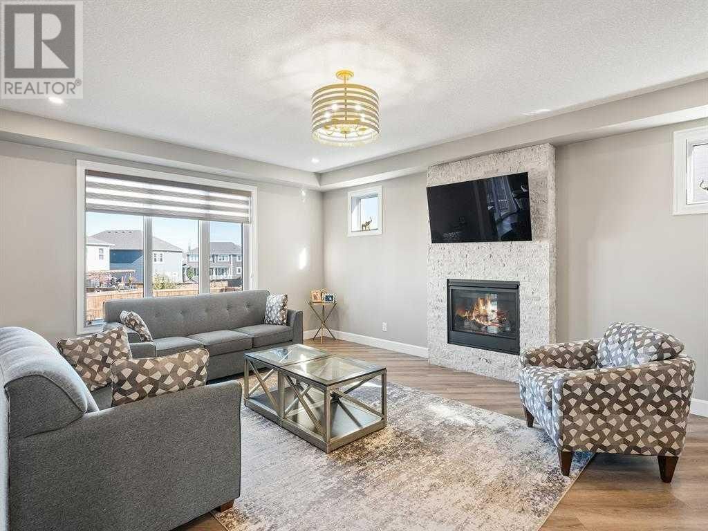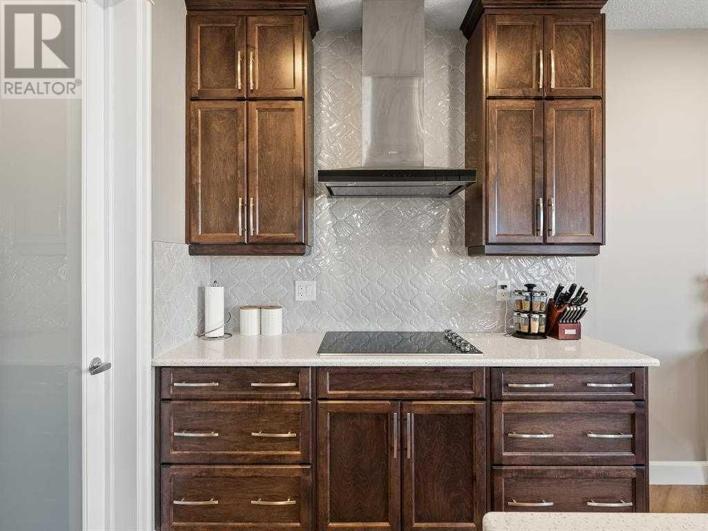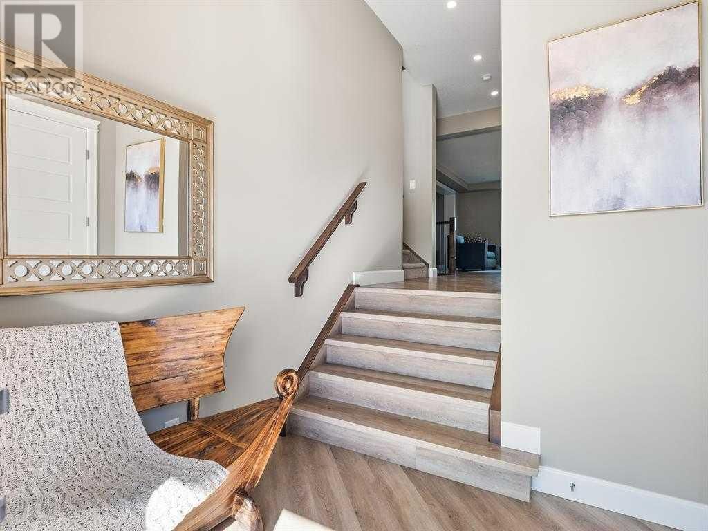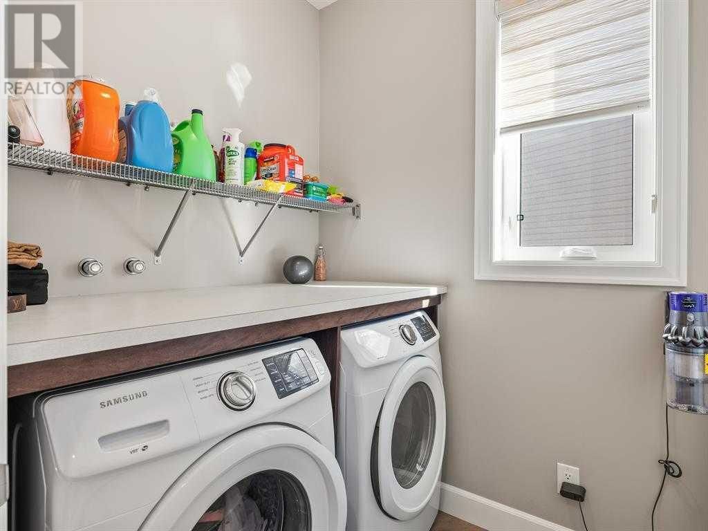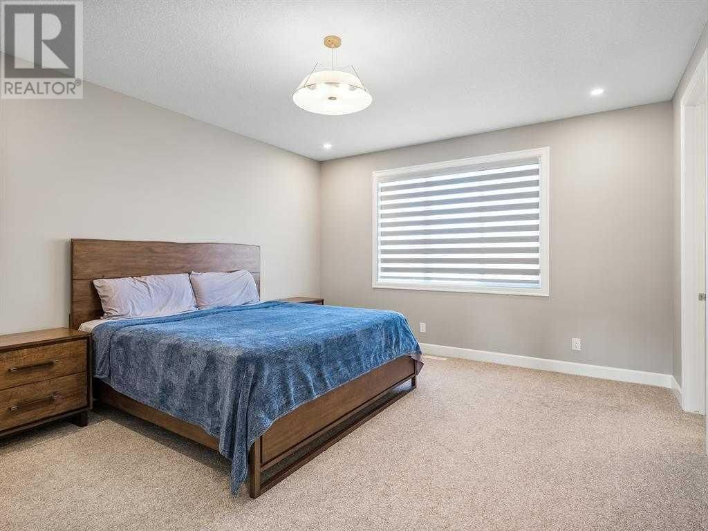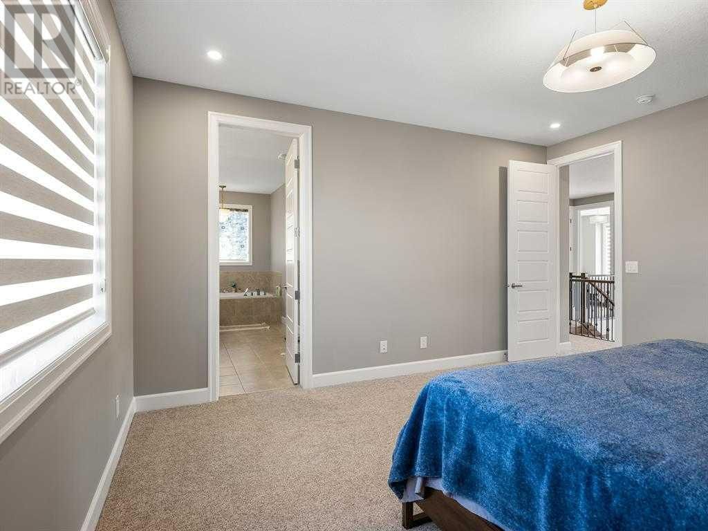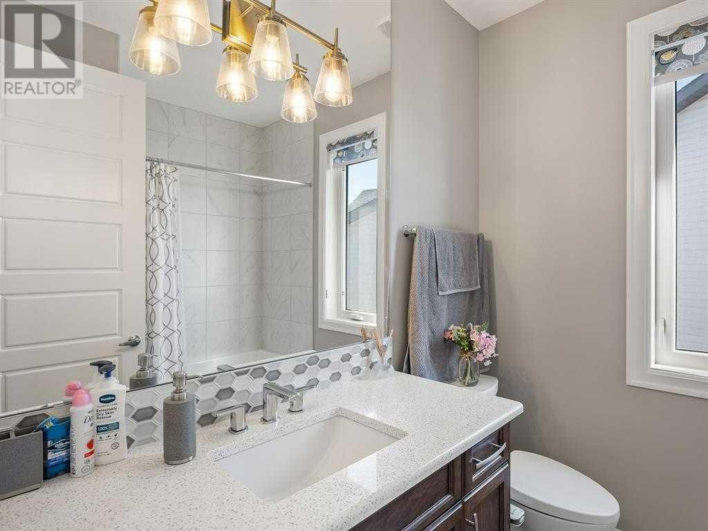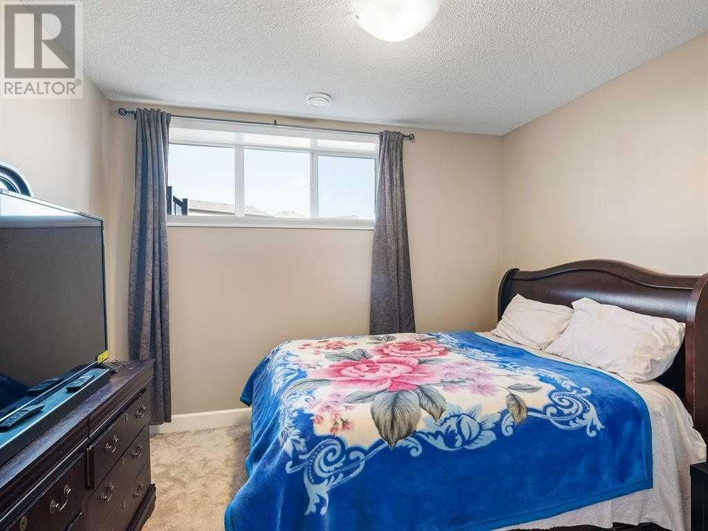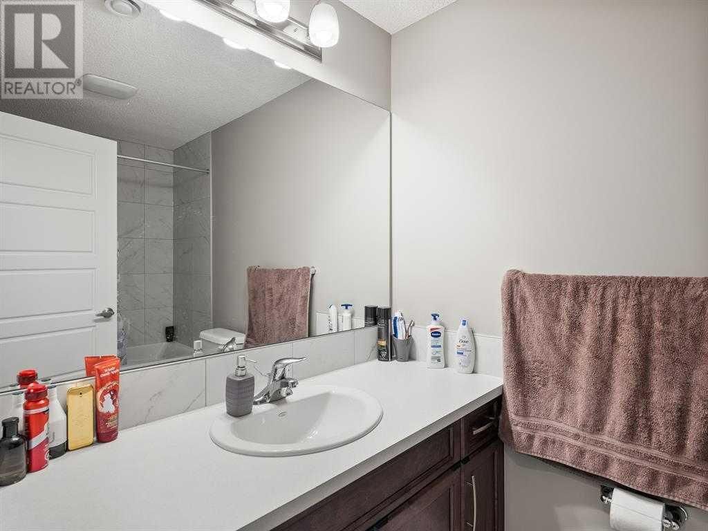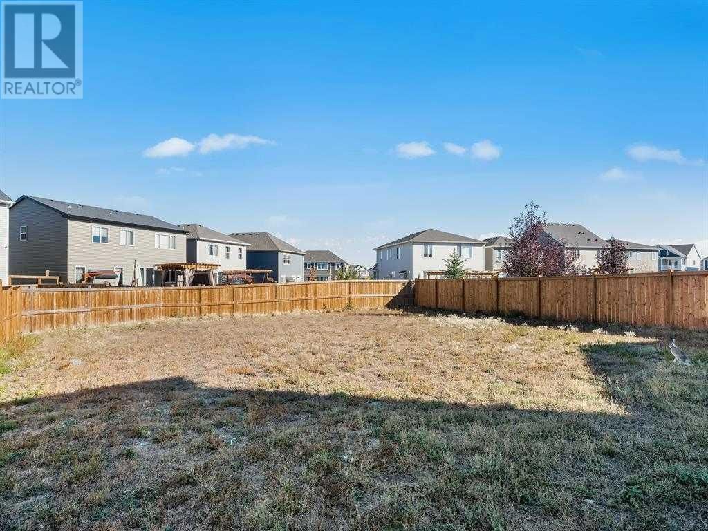212 Osborne Green Sw
Airdrie, Alberta T4B5E4
3 beds · 4 baths · 2389 sqft
"Discover this exquisite executive home ideally situated facing a lush green space and playground, embodying pride of ownership throughout. The interior boasts soaring ceilings, a gourmet kitchen complete with built-in oven and microwave, and gleaming floors accentuating the open-concept floor plan. The master bedroom features a luxurious ensuite and walk-in closet, while a spacious family room offers views of the playground and opens to a beautiful balcony. Two additional generously-sized bedrooms complement the upper level.The fully finished basement adds significant living space with an extra bedroom, family room, and a complete 4-piece bathroom, perfect for a large family. Outside, enjoy one of the area's largest backyards, providing ample room for outdoor activities .Don't miss out on this gem! Contact us today to schedule your private viewing." (id:39198)
Facts & Features
Building Type House, Detached
Year built 2019
Square Footage 2389 sqft
Stories 2
Bedrooms 3
Bathrooms 4
Parking 4
NeighbourhoodSouth Windsong
Land size 677.1 m2|7,251 - 10,889 sqft
Heating type Forced air
Basement typeFull (Finished)
Parking Type Attached Garage
Time on REALTOR.ca2 days
This home may not meet the eligibility criteria for Requity Homes. For more details on qualified homes, read this blog.
Brokerage Name: Century 21 Bamber Realty LTD.
Similar Homes
Recently Listed Homes
Home price
$759,900
Start with 2% down and save toward 5% in 3 years*
* Exact down payment ranges from 2-10% based on your risk profile and will be assessed during the full approval process.
$6,912 / month
Rent $6,113
Savings $800
Initial deposit 2%
Savings target Fixed at 5%
Start with 5% down and save toward 5% in 3 years.
$6,092 / month
Rent $5,926
Savings $166
Initial deposit 5%
Savings target Fixed at 5%


