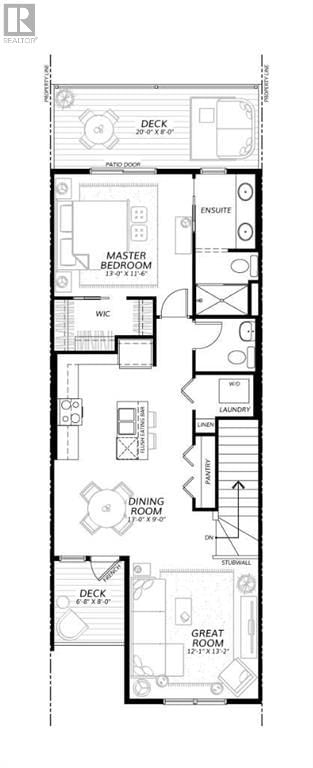1013 Bayview Crescent Sw
Airdrie, Alberta T4B3N6
3 beds · 3 baths · 1530 sqft
Our Street Towns have No Conde Fees. The Sutton is a perfect home for a home-based business. This reversed floor plan has an bedroom/office and another bedroom on the main floor and a full bathroom. Upstairs you have your beautiful bungalow oasis. This home features 3 bedrooms, 2.5 baths, two outdoor patios, 9' foundation, modern kitchen with kitchen cabinet uppers to ceiling, stainless steel kitchen appliances, a secondary deck with a gas line for a BBQ right off your dining area, as well as other upgrades. With a 20"x22" double attached rear garage and undeveloped basement you will have more than enough room for all your needs. Photos are representative. (id:39198)
Facts & Features
Building Type Row / Townhouse, Attached
Year built
Square Footage 1530 sqft
Stories 2
Bedrooms 3
Bathrooms 3
Parking 2
NeighbourhoodBayview
Land size 143.26 m2|0-4,050 sqft
Heating type Forced air
Basement typeFull (Unfinished)
Parking Type Attached Garage
Time on REALTOR.ca25 days
Brokerage Name: Bode Platform Inc.
Similar Homes
Recently Listed Homes
Home price
$520,900
Start with 2% down and save toward 5% in 3 years*
* Exact down payment ranges from 2-10% based on your risk profile and will be assessed during the full approval process.
$4,738 / month
Rent $4,190
Savings $548
Initial deposit 2%
Savings target Fixed at 5%
Start with 5% down and save toward 5% in 3 years.
$4,176 / month
Rent $4,062
Savings $114
Initial deposit 5%
Savings target Fixed at 5%




