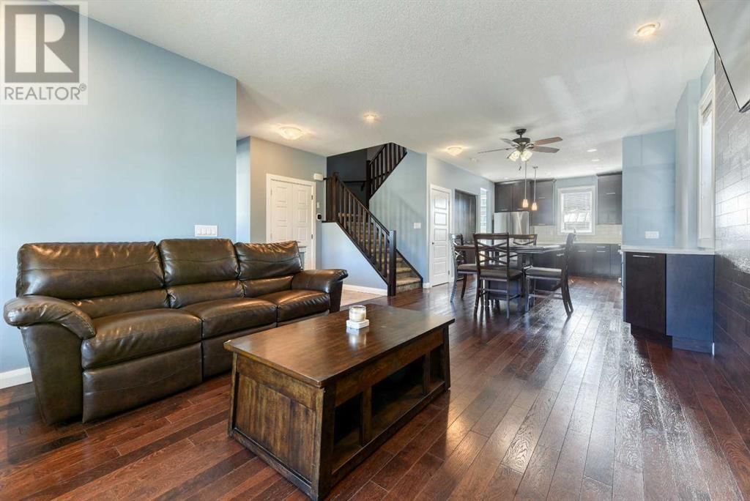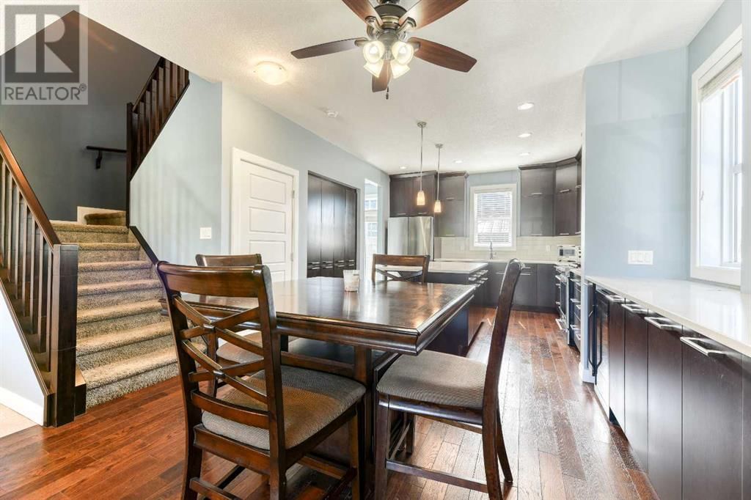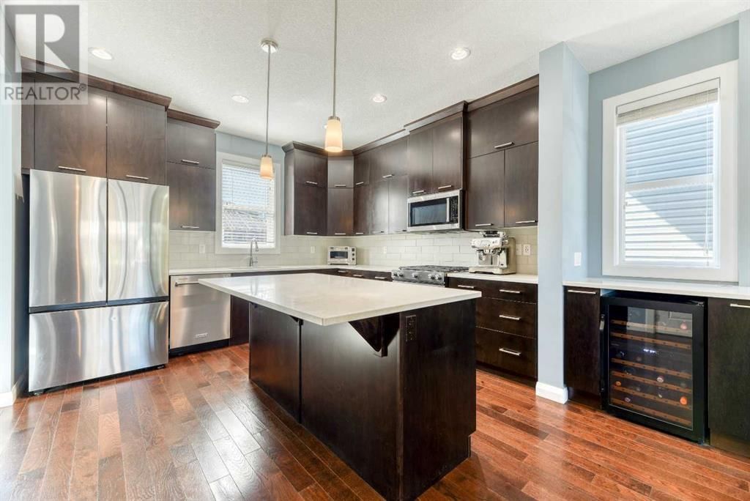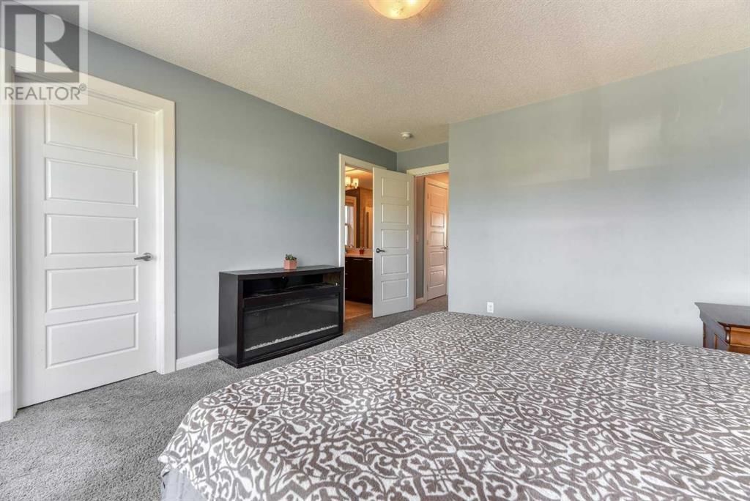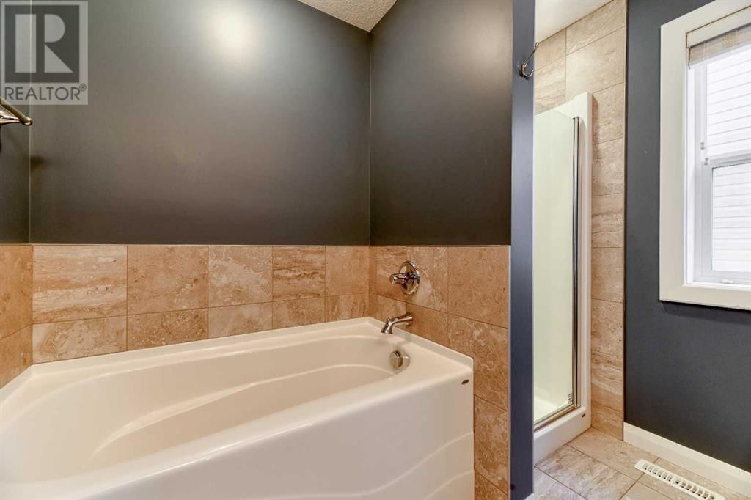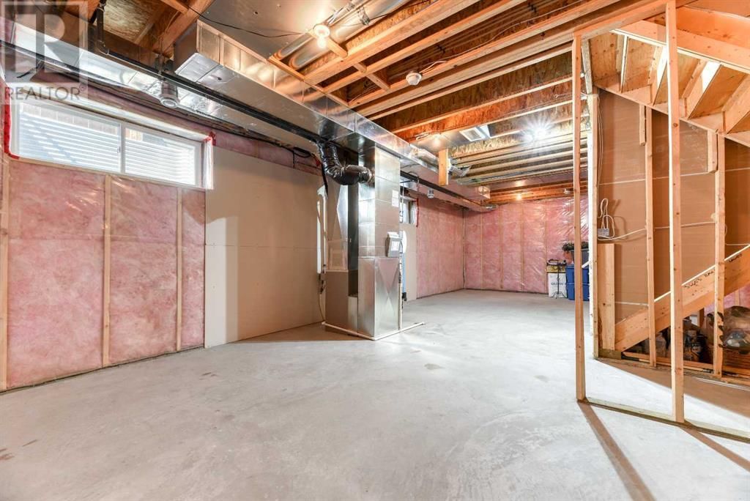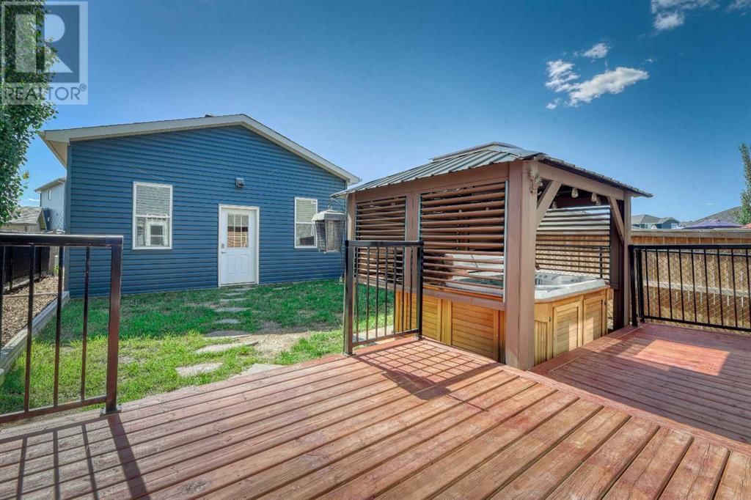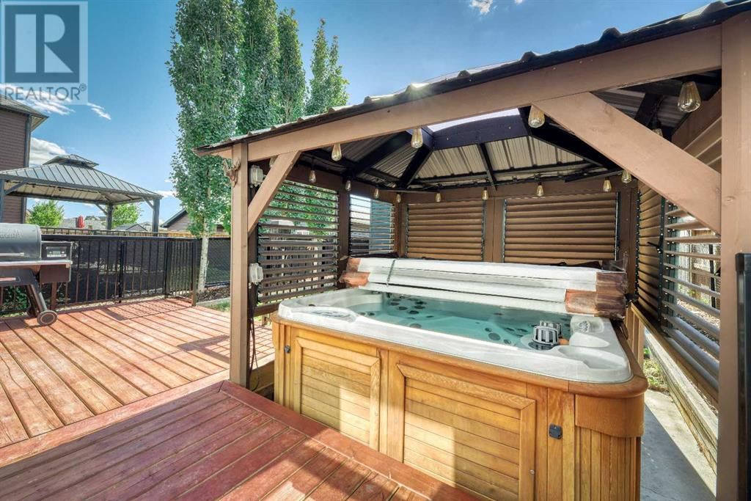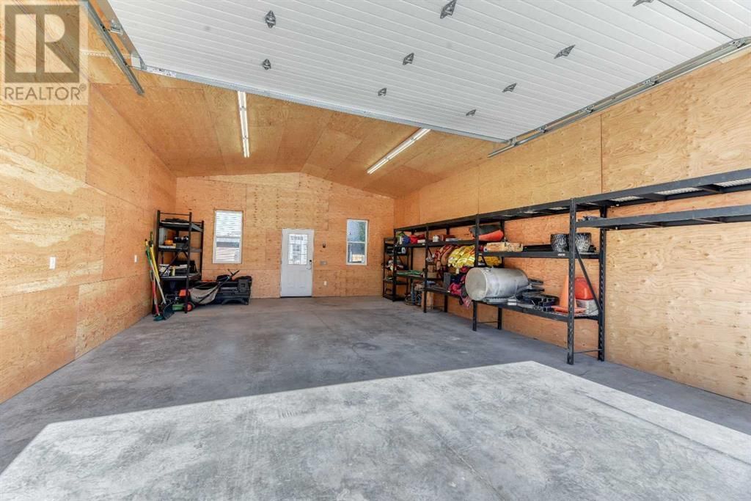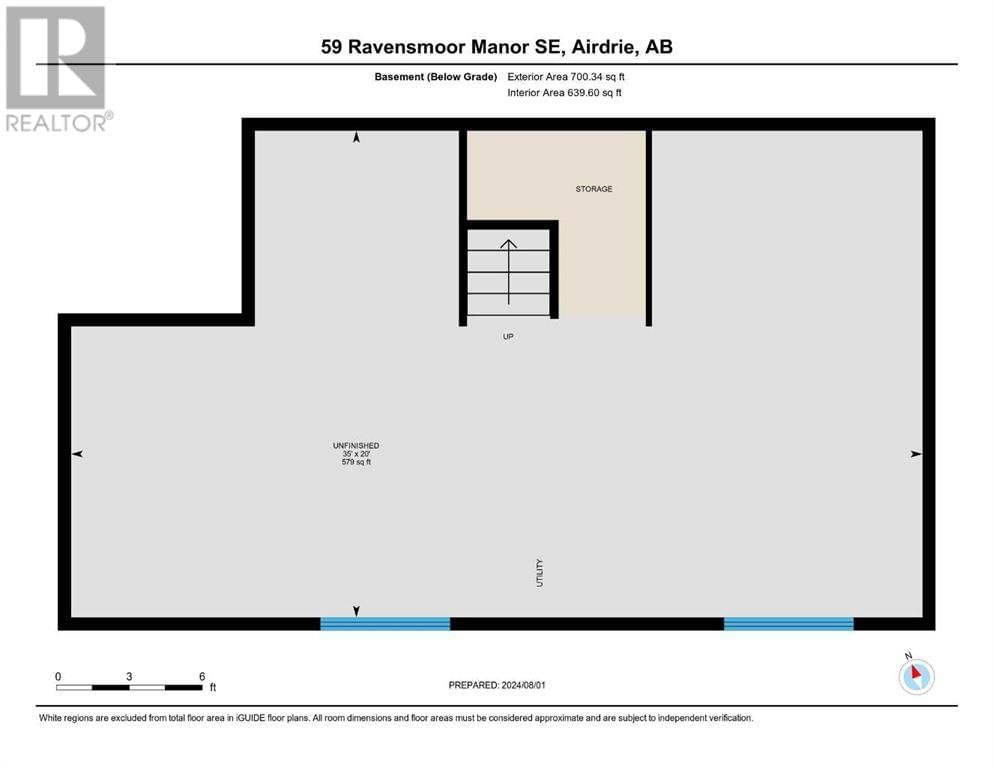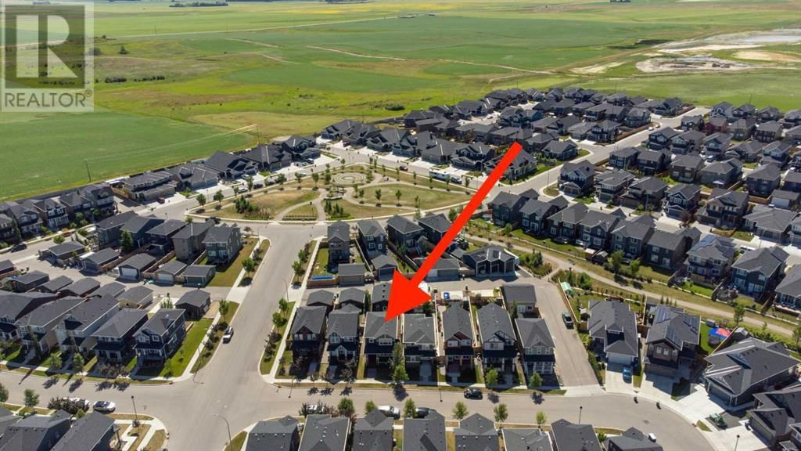59 Ravensmoor Manor Se
Airdrie, Alberta T4A0G9
3 beds · 3 baths · 1549 sqft
Welcome to #59 Ravensmoor Manor SE, an exquisite detached home situated in the community of Ravenswood, SE Airdrie. This property offers 3 bedrooms and 2.5 bathrooms in 1,550 square feet of thoughtfully designed living space. As you step inside, the front foyer leads you into the open-concept main floor, with elegant hardwood flooring. The living room, featuring a gas-burning fireplace, exudes warmth and charm, while the dining room, enhanced by custom built-in cabinetry and a beverage fridge, is ideal for hosting family gatherings. The chef's kitchen boasts top-of-the-line stainless steel appliances, floor-to-ceiling cabinetry, stone countertops, and overlooks the backyard. A 2-piece bathroom and mudroom complete the main floor. Upstairs, the primary bedroom showcases an ensuite with dual vanities, a separate tub and shower, and walk-in closet. Two additional bedrooms, a large laundry room, and a 4-piece bathroom complete the upper level. The unfinished basement currently provides ample storage space and presents opportunity for future development. Outdoors, you will find a fully-fenced southeast-facing backyard with the ultimate car enthusiast’s dream garage (21’ wide x 29’ deep, 10 ft door height, insulated, and capable of accommodating some RVs), full-size hot tub with shuttered pergola surround, wooden deck with a natural gas BBQ hookup, and mature trees for added privacy. Other noteworthy upgrades here include central air conditioning, 9 ft ceilings on the main floor and basement, newer hot water tank, front-load washer and dryer with steam functionality, and 2-inch blinds package. This meticulously maintained home reflects pride of ownership and is perfectly situated within walking distance of public and French Immersion schools, local parks/pathways, and just minutes from local shopping/retail. This property won’t last long – call now! (id:39198)
Facts & Features
Building Type House, Detached
Year built 2015
Square Footage 1549 sqft
Stories 2
Bedrooms 3
Bathrooms 3
Parking 2
NeighbourhoodRavenswood
Land size 345.6 m2|0-4,050 sqft
Heating type Central heating, Forced air
Basement typeFull (Unfinished)
Parking Type
Time on REALTOR.ca9 days
This home may not meet the eligibility criteria for Requity Homes. For more details on qualified homes, read this blog.
Brokerage Name: MaxWell Capital Realty
Similar Homes
Recently Listed Homes
Home price
$635,000
Start with 2% down and save toward 5% in 3 years*
* Exact down payment ranges from 2-10% based on your risk profile and will be assessed during the full approval process.
$5,776 / month
Rent $5,108
Savings $668
Initial deposit 2%
Savings target Fixed at 5%
Start with 5% down and save toward 5% in 3 years.
$5,091 / month
Rent $4,952
Savings $139
Initial deposit 5%
Savings target Fixed at 5%







