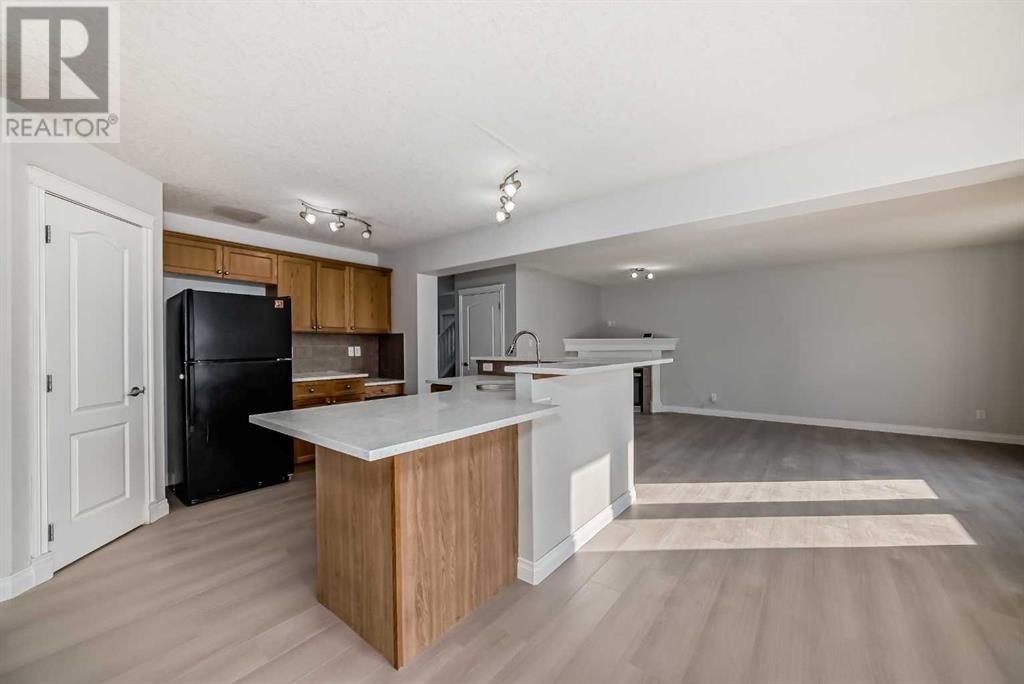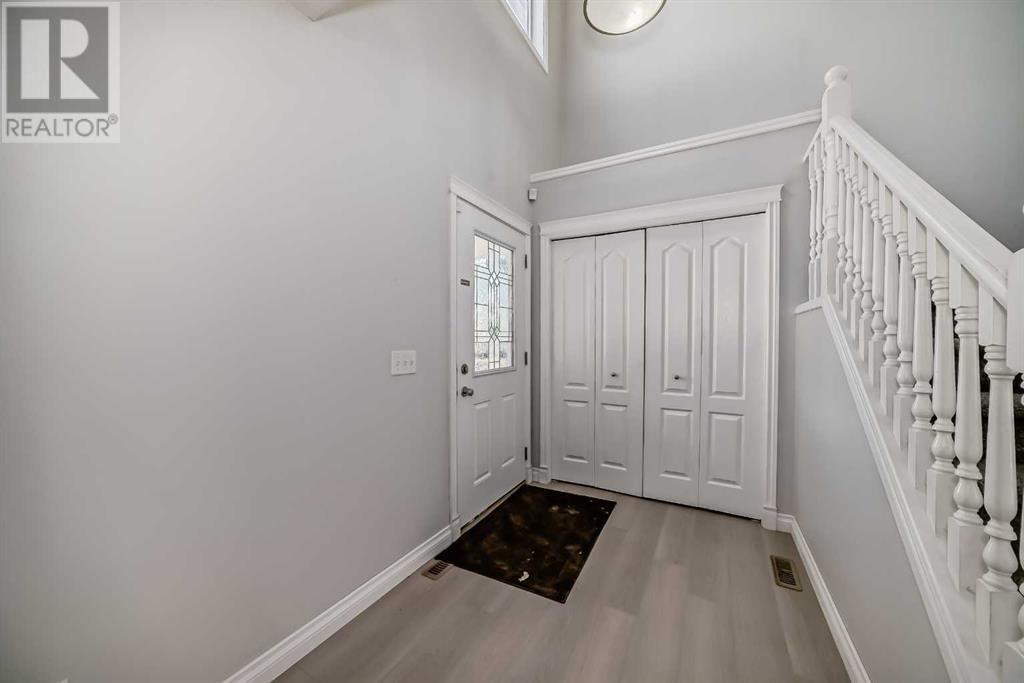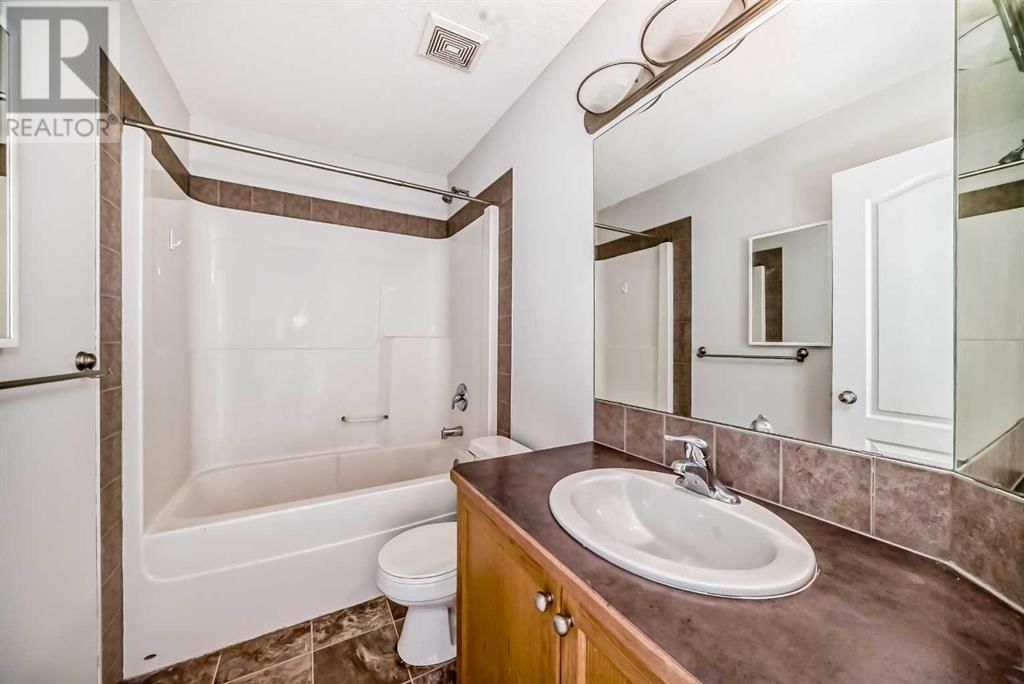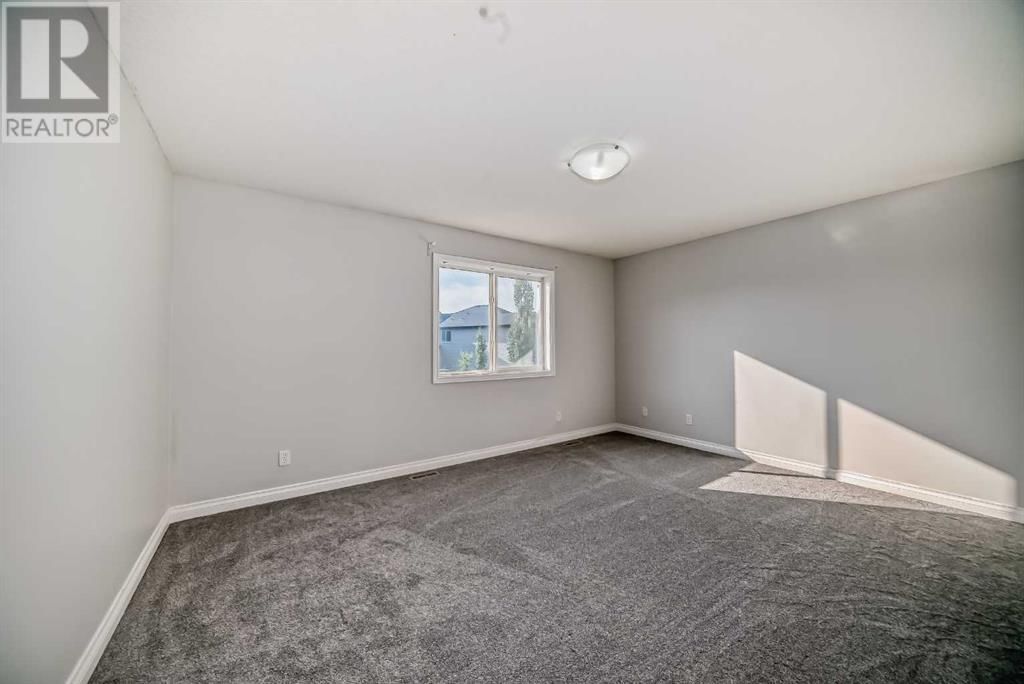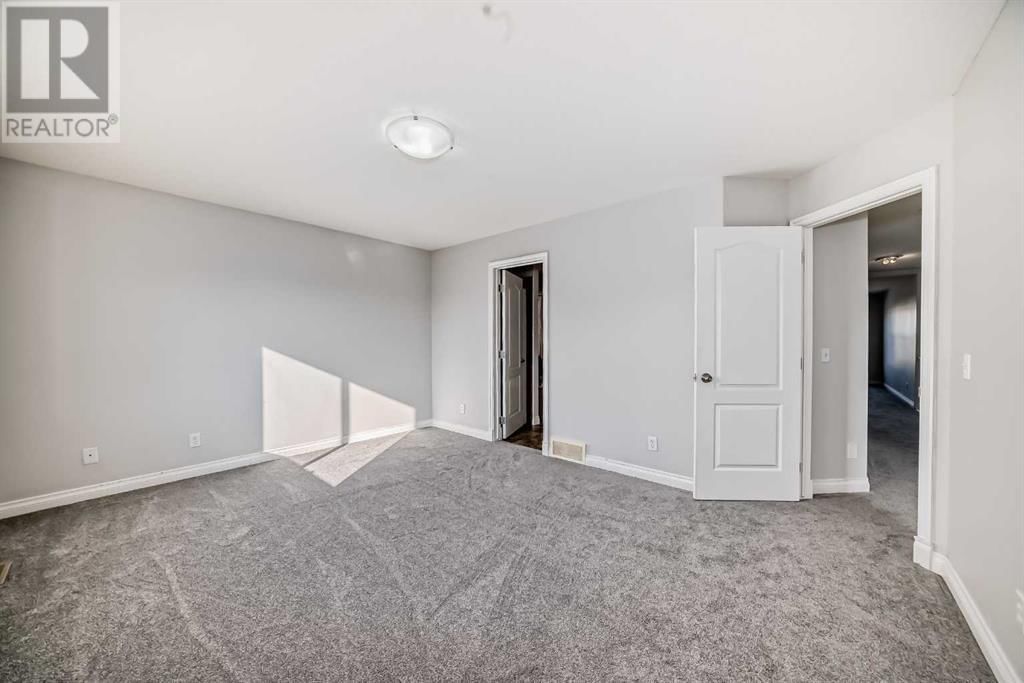9 Kingsland Close Se
Airdrie, Alberta T4A0C6
3 beds · 3 baths · 2088 sqft
Enter through the stylish frosted door into a bright and airy open to above foyer. Dark short shag carpet and feature walls are nicely accentuated by the oversize white baseboards and trim, light linoleum flooring and neutral paint colors. The great room features a corner gas fireplace and is open to the spacious kitchen and dining nook. Rich cabinetry, large island with eating bar, under cabinet lighting, corner pantry with French door complement this stylish kitchen. Luxurious finishings include knock down ceilings with painted border, , Decora dimmer switches, pot lighting, iron spindles and brushed chrome light fixtures. The upper level is host to a bonus room . Full bath and 3 bedrooms including a south facing master bedroom with walk-in closet & Ensuite boasts a corner soaker tub (id:39198)
Facts & Features
Building Type House, Detached
Year built 2007
Square Footage 2088 sqft
Stories 2
Bedrooms 3
Bathrooms 3
Parking 2
NeighbourhoodKing's Heights
Land size 380 m2|4,051 - 7,250 sqft
Heating type Forced air
Basement typeFull (Unfinished)
Parking Type Attached Garage
Time on REALTOR.ca6 days
This home may not meet the eligibility criteria for Requity Homes. For more details on qualified homes, read this blog.
Brokerage Name: Diamond Realty & Associates LTD.
Similar Homes
Recently Listed Homes
Home price
$599,900
Start with 2% down and save toward 5% in 3 years*
* Exact down payment ranges from 2-10% based on your risk profile and will be assessed during the full approval process.
$5,457 / month
Rent $4,826
Savings $631
Initial deposit 2%
Savings target Fixed at 5%
Start with 5% down and save toward 5% in 3 years.
$4,809 / month
Rent $4,678
Savings $131
Initial deposit 5%
Savings target Fixed at 5%






