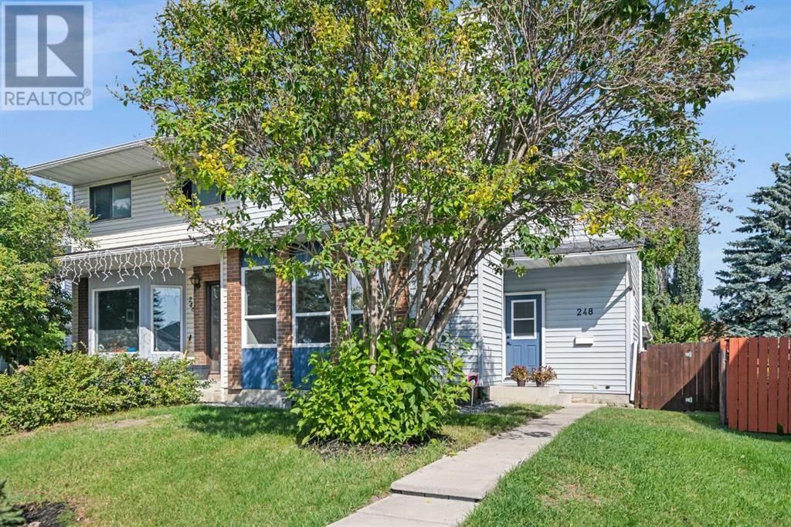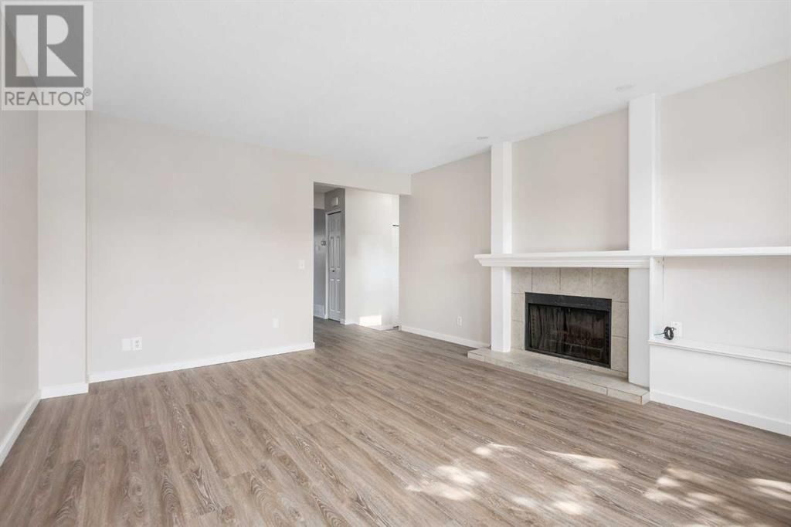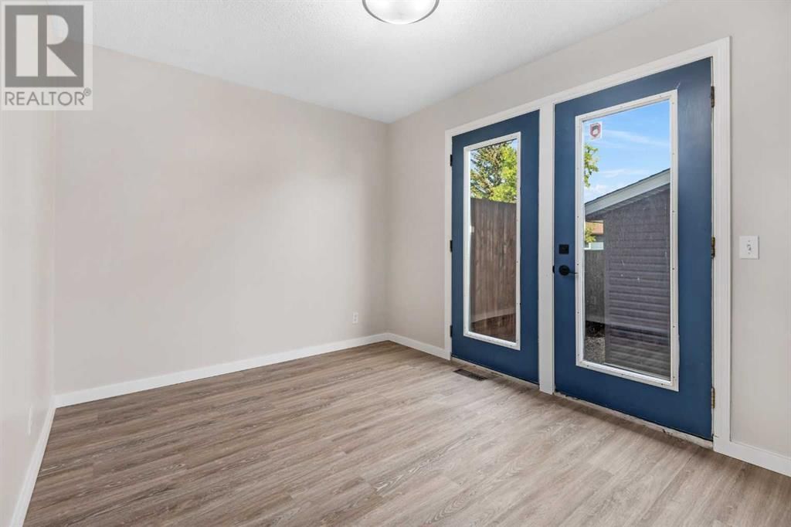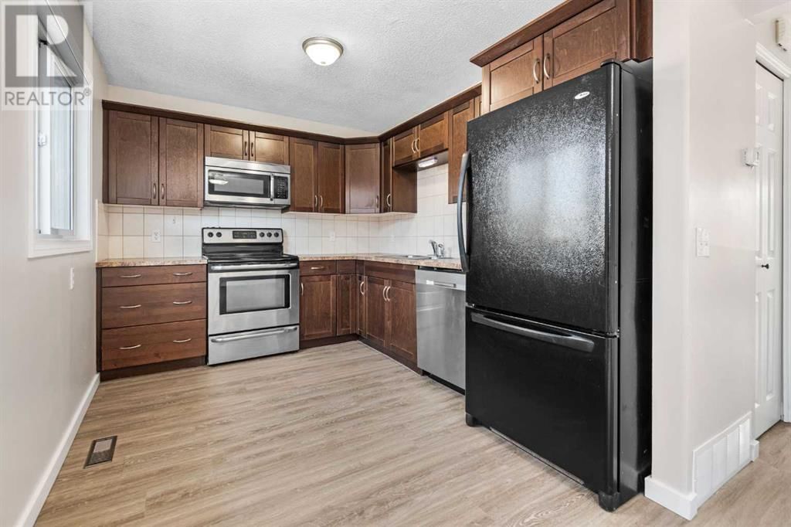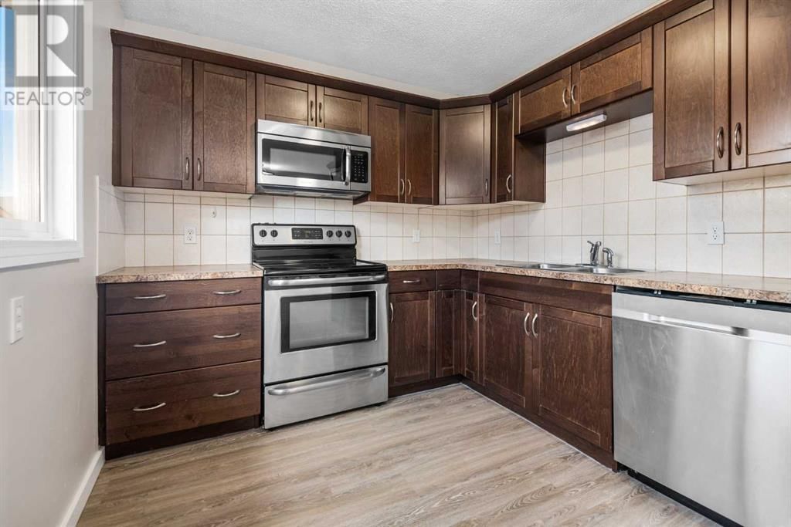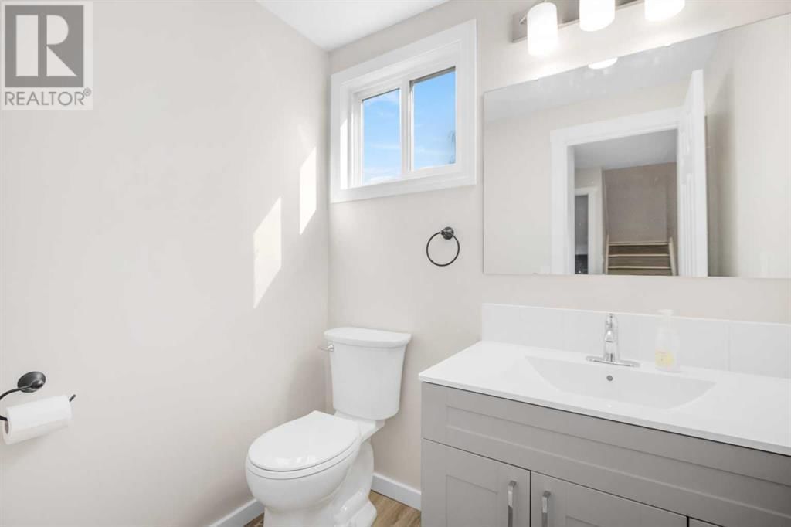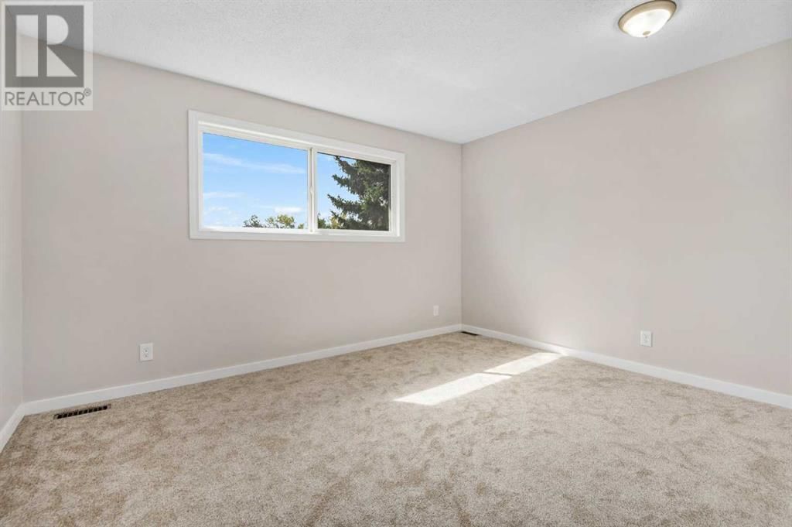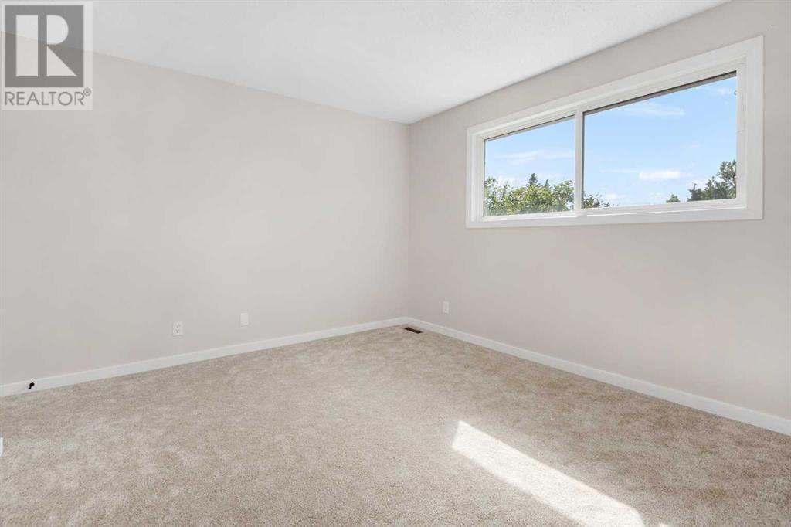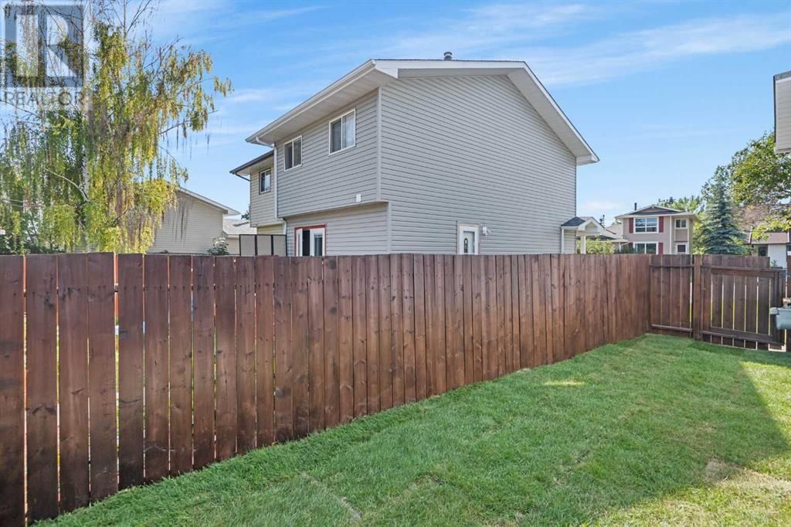248 Summerwood Place Se
Airdrie, Alberta T4B2R8
3 beds · 2 baths · 1274 sqft
Welcome to your dream family home, extensively updated and ready for immediate possession! Nestled in a peaceful cul-de-sac on a spacious pie lot, this 4-bedroom gem has undergone a remarkable transformation, showcasing modern updates and thoughtful enhancements throughout, including a Brand New Detached (24x20) Garage, New Deck, Fencing & Sod, New Furnace & Hot Water Tank, Updated Insulation, New Vinyl Plank Flooring & New Carpet, Updated Bathrooms, Freshly Painted throughout, Shingles were replaced approx. 10 years ago along with upgraded windows, kitchen cabinets and counter tops… almost every inch of this property has been upgraded. Step inside to discover a bright and welcoming interior, highlighted by new vinyl plank flooring and fresh carpet that complement the freshly painted walls. The main floor features a generous living room bathed in natural light from large windows, and a cozy wood-burning fireplace perfect for those chilly evenings. The updated kitchen offers a spacious area for the chef in the family with an adjacent dining area for family dinners or gatherings with friends, plus access to the new deck & landscaped yard, with your new garage a few steps away. The upper level offers three spacious bedrooms, including a large primary bedroom, and an updated 4-piece bathroom. The lower level is designed for versatility, featuring the fourth bedroom, a den, ample storage, and a laundry area. Located close to the creek with walking paths, close to schools, parks, playgrounds, and all amenities are close by. Don’t miss the chance to own this meticulously updated property. Book your viewing today and experience all the incredible features this home has to offer before it’s gone! (id:39198)
Facts & Features
Building Type Duplex, Semi-detached
Year built 1978
Square Footage 1274 sqft
Stories 2
Bedrooms 3
Bathrooms 2
Parking 4
NeighbourhoodSummerhill
Land size 380 m2|4,051 - 7,250 sqft
Heating type Forced air
Basement typeFull (Finished)
Parking Type
Time on REALTOR.ca3 days
This home may not meet the eligibility criteria for Requity Homes. For more details on qualified homes, read this blog.
Brokerage Name: 2% Realty
Similar Homes
Recently Listed Homes
Home price
$479,900
Start with 2% down and save toward 5% in 3 years*
* Exact down payment ranges from 2-10% based on your risk profile and will be assessed during the full approval process.
$4,365 / month
Rent $3,860
Savings $505
Initial deposit 2%
Savings target Fixed at 5%
Start with 5% down and save toward 5% in 3 years.
$3,847 / month
Rent $3,742
Savings $105
Initial deposit 5%
Savings target Fixed at 5%

