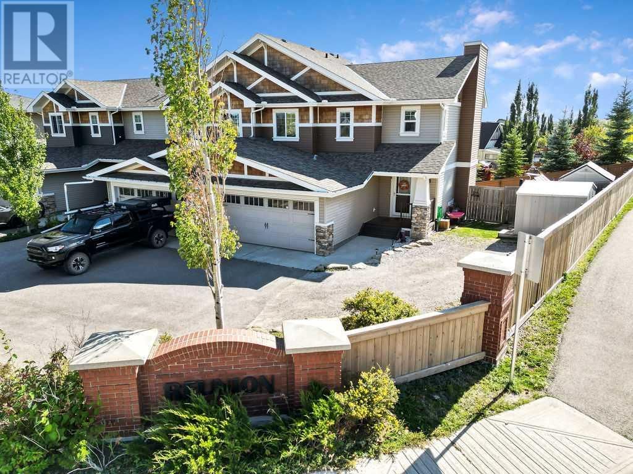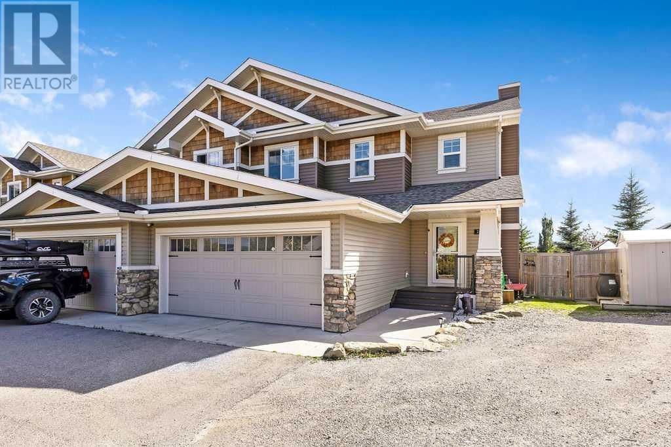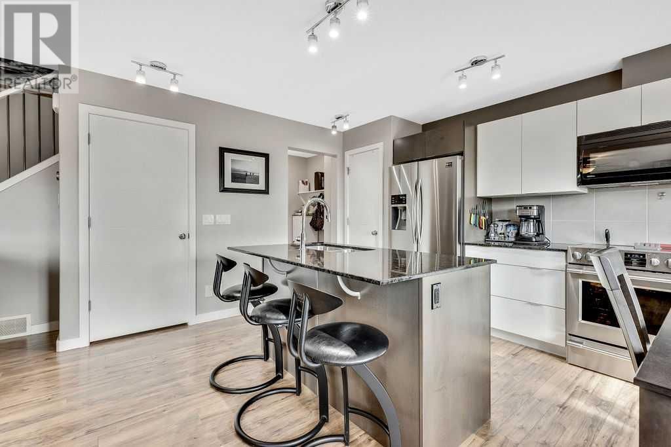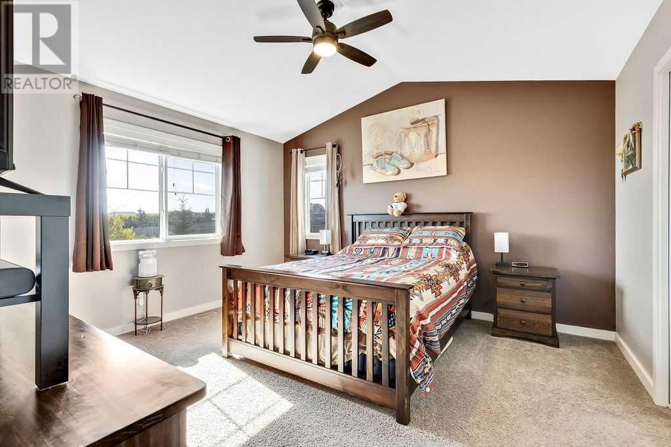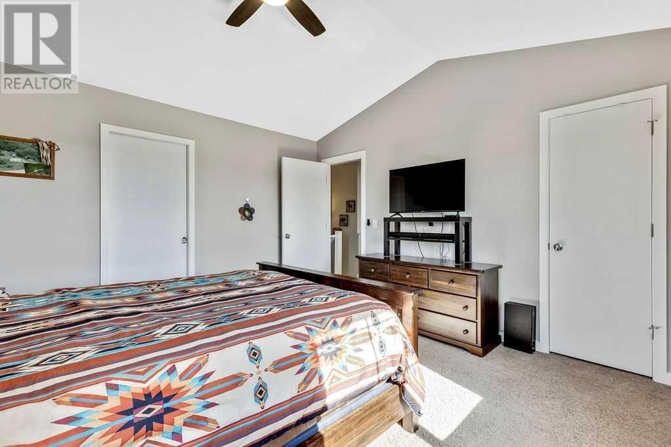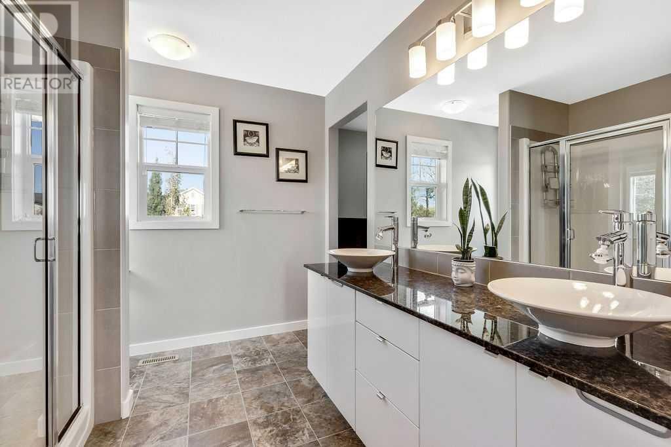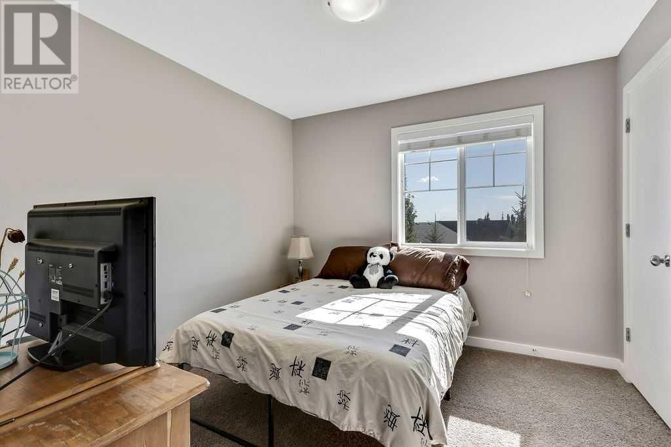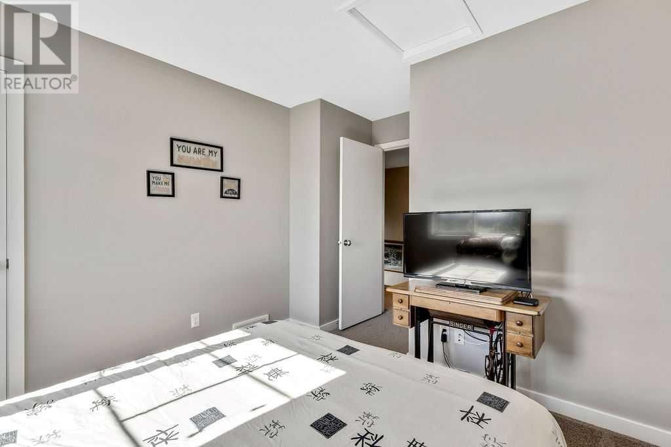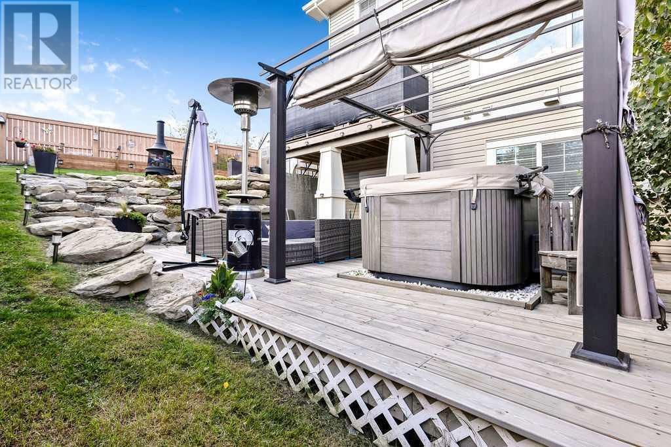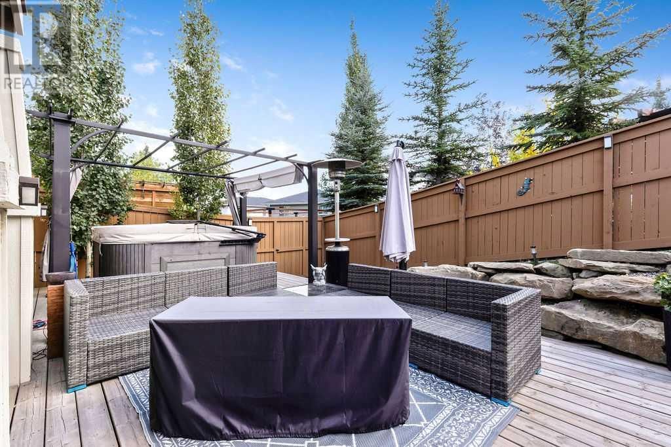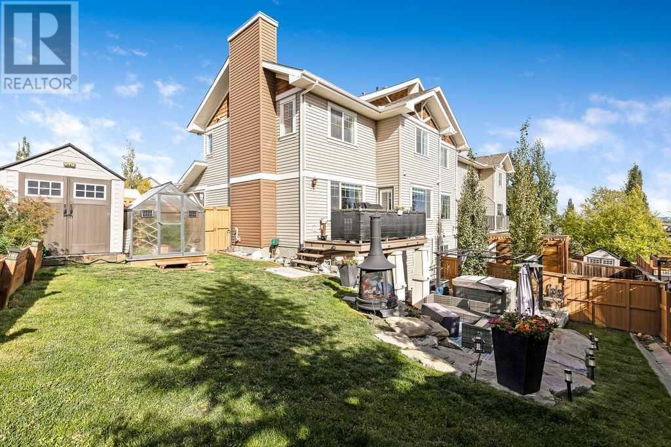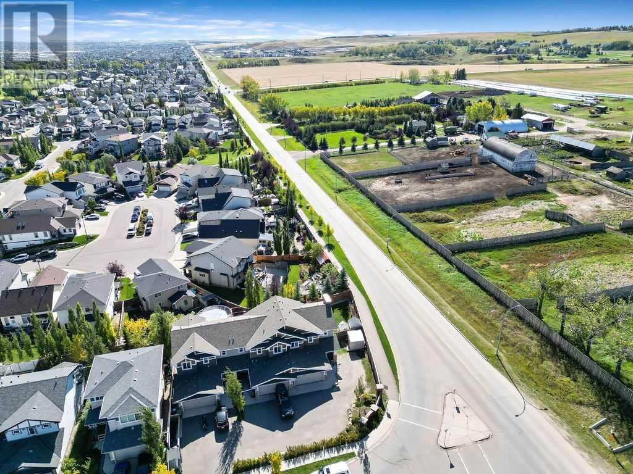2399 Reunion Street Nw
Airdrie, Alberta T4B0M6
3 beds · 4 baths · 1498 sqft
Stop Your Search! You Have Found The ONE! With Close To 1,500 Sq Ft of Indoor Living Space, This Pristine 3 Bedroom, 4 Bathroom 2 Storey Home Comes With All The Bells And Whistles! Bright, Open Concept Main Floor With HUGE South Facing Windows, Generous Kitchen Complete With Stainless Steel Appliances, Pantry, Undermount Sink And Large Dining Area. Walkthrough Mud Room To Your Double Attached Garage With Automatic Door Opener. Upstairs You Will Find Three Good Sized Bedrooms, 4 pc Bathroom And Conveniently Located Laundry Room! The Primary Bedroom Showcases Vaulted Ceilings, 2 Walk In Closets and Generous Ensuite With Double Sinks, And Walk-In Shower. Downstairs Is A Fabulous Family Room Wired For Sound, Cold Storage Room, 2 pc Bathroom And A Flex Room With Egress Window (Perfectly Poised For A FOURTH Bedroom)! Step Out The Sliding Patio Doors To Your Back Yard Oasis! With $100,000 Worth Of Landscaping, Your Tranquil, Fully Fenced Yard Is Complete With Stone Accents (Professional Drainage Underneath), Hot Tub And Huge Patio For Entertaining Year Round! The Majority Of Your Downstairs Patio Space Is covered By The Second Deck Off The Kitchen! This Truly Stunning Home Is Rounded Off With Garden Boxes, Shed, Greenhouse And RV PARKING! Enjoy The Quiet Life Of Country Living In The City - Your Neighbors Are Acreages That Won't Be Developed (If At All) For Another 90+ Years! This home is Perfect for the owner who understands community and neighborhood comradery! If you Love the Outdoors and Country Views, This Is A Must-See. Airdrie Has ALL Amenities, Amazing Schools, Parks, Greenspaces, Is 7 Mins To Cross Iron Mills And A Short 15 Mins To The Calgary International Airport OR 25 Min Commute To The Downtown Core Of Calgary! (id:39198)
Facts & Features
Building Type Row / Townhouse, Attached
Year built 2012
Square Footage 1498 sqft
Stories 2
Bedrooms 3
Bathrooms 4
Parking 5
NeighbourhoodReunion
Land size 485.8 m2|4,051 - 7,250 sqft
Heating type Forced air
Basement typeFull (Finished)
Parking Type
Time on REALTOR.ca19 days
Brokerage Name: RE/MAX Real Estate (Central)
Similar Homes
Recently Listed Homes
Home price
$585,900
Start with 2% down and save toward 5% in 3 years*
* Exact down payment ranges from 2-10% based on your risk profile and will be assessed during the full approval process.
$5,330 / month
Rent $4,713
Savings $617
Initial deposit 2%
Savings target Fixed at 5%
Start with 5% down and save toward 5% in 3 years.
$4,697 / month
Rent $4,569
Savings $128
Initial deposit 5%
Savings target Fixed at 5%

