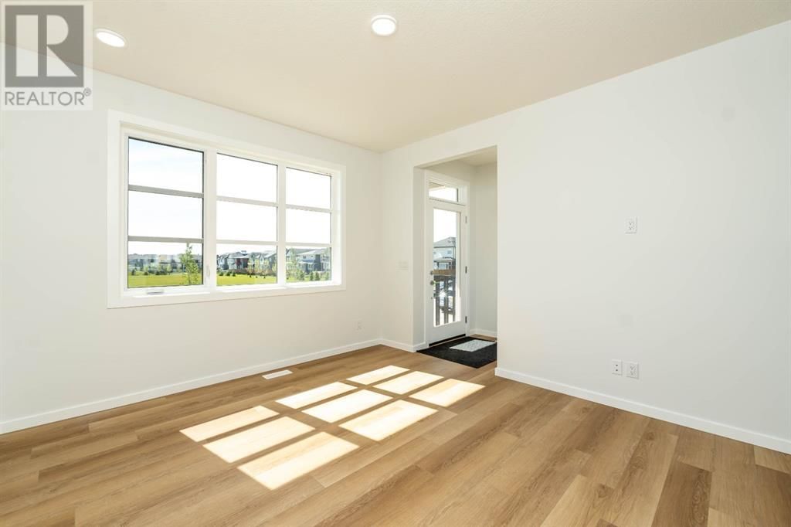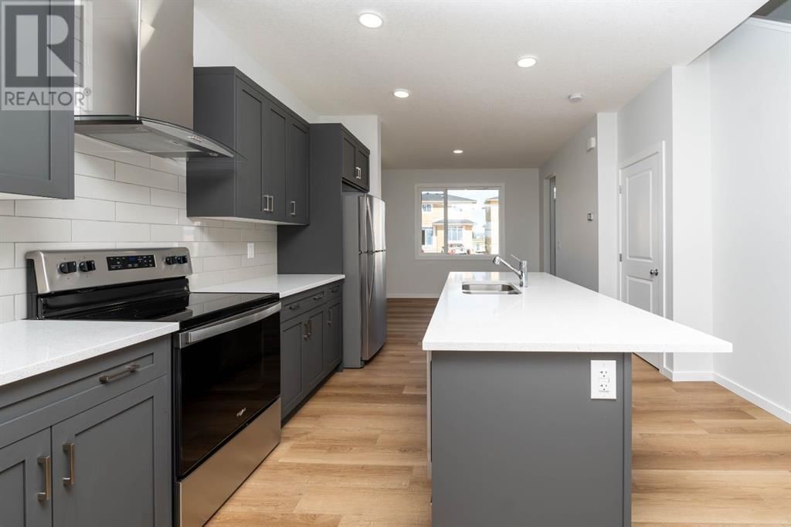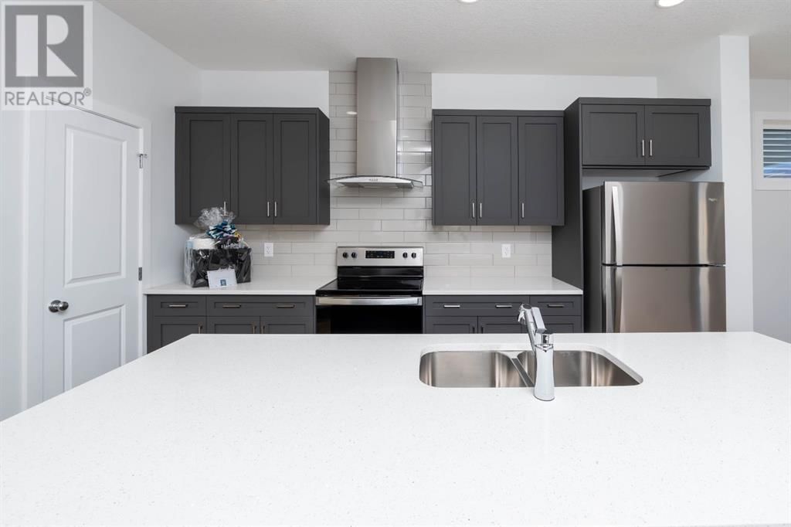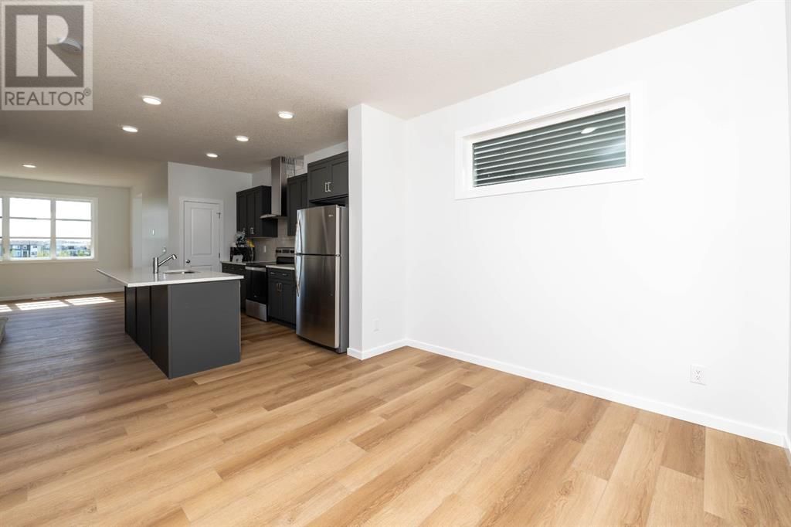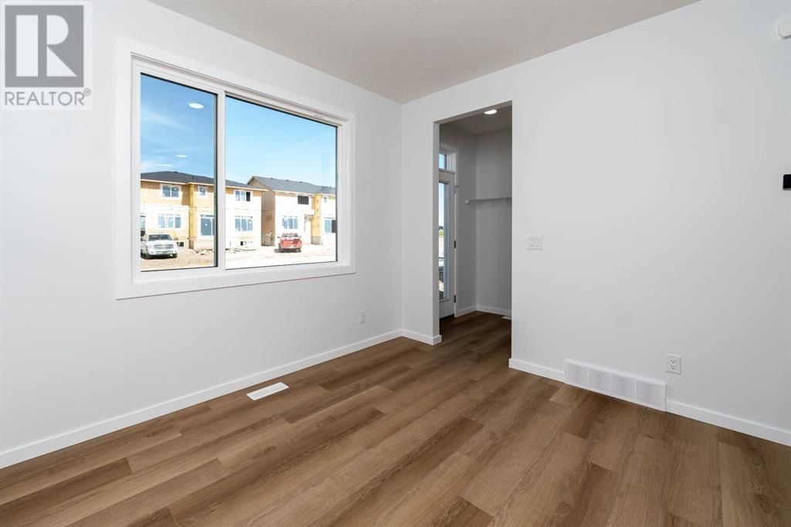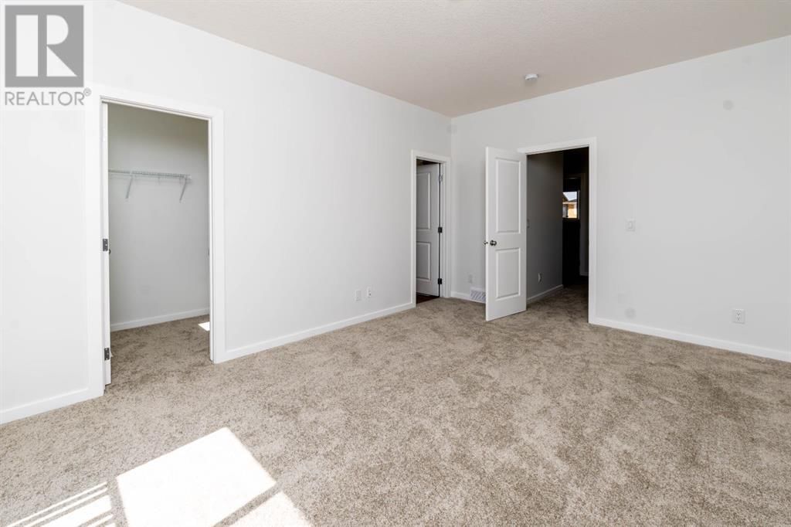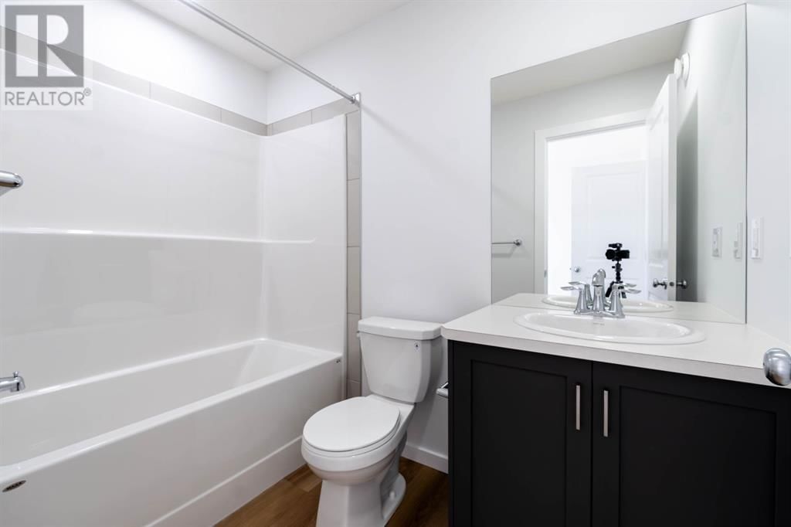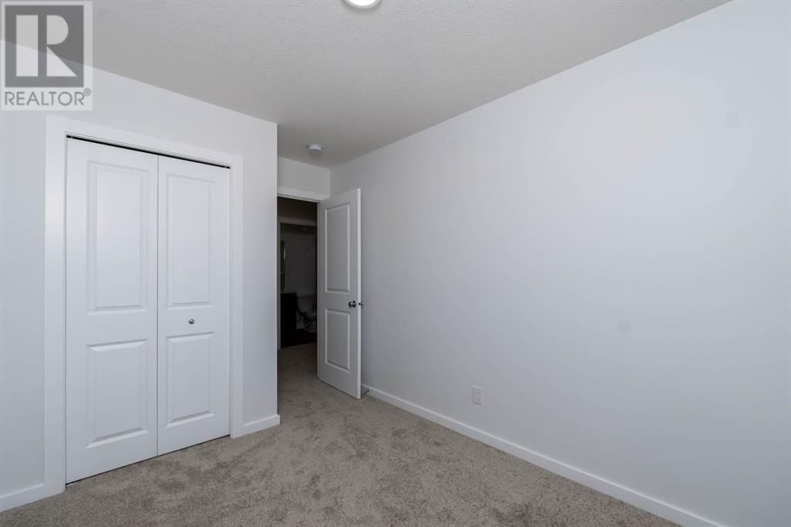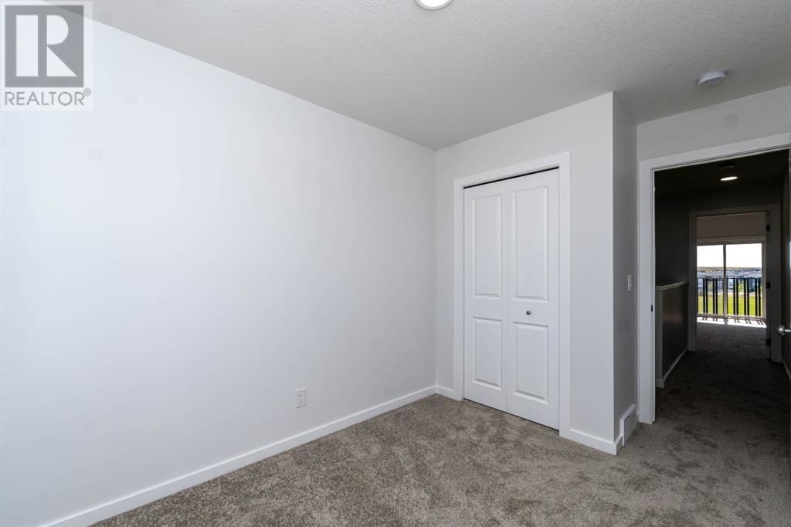140 Langwell Common Se
Airdrie, Alberta T4A3R3
3 beds · 3 baths · 1413 sqft
Welcome to this delightful 1,413 sq ft semi-detached home, ideally located in a vibrant and growing community. This home boasts 3 generously sized bedrooms and 2.5 bathrooms, perfect for a family or those seeking extra space. The open-concept main floor is designed for comfort and style, featuring a spacious living area, modern kitchen, and dining space that flows seamlessly for everyday living and entertaining. Enjoy the beautiful view of the school green field right across from your home, providing a peaceful backdrop and a safe space for children to play. You'll love the convenience of being a short walk away from the Lanark Landing Pump Track and Lanark Community Garden, perfect for outdoor activities and connecting with neighbors. Commuting is made easy with quick access to Highway 2 via 40 Ave, and you're just a 12-minute drive from Costco and CrossIron Mills for all your shopping and dining needs. Experience the perfect blend of comfort, convenience, and community in this wonderful home! (id:39198)
Facts & Features
Building Type Duplex, Semi-detached
Year built
Square Footage 1413 sqft
Stories 2
Bedrooms 3
Bathrooms 3
Parking 2
NeighbourhoodLanark
Land size 1413.1 sqft|0-4,050 sqft
Heating type Central heating
Basement typeFull (Unfinished)
Parking Type Parking Pad
Time on REALTOR.ca35 days
Brokerage Name: MaxWell Central
Recently Listed Homes
Home price
$519,900
Start with 2% down and save toward 5% in 3 years*
* Exact down payment ranges from 2-10% based on your risk profile and will be assessed during the full approval process.
$4,729 / month
Rent $4,182
Savings $547
Initial deposit 2%
Savings target Fixed at 5%
Start with 5% down and save toward 5% in 3 years.
$4,168 / month
Rent $4,054
Savings $114
Initial deposit 5%
Savings target Fixed at 5%


