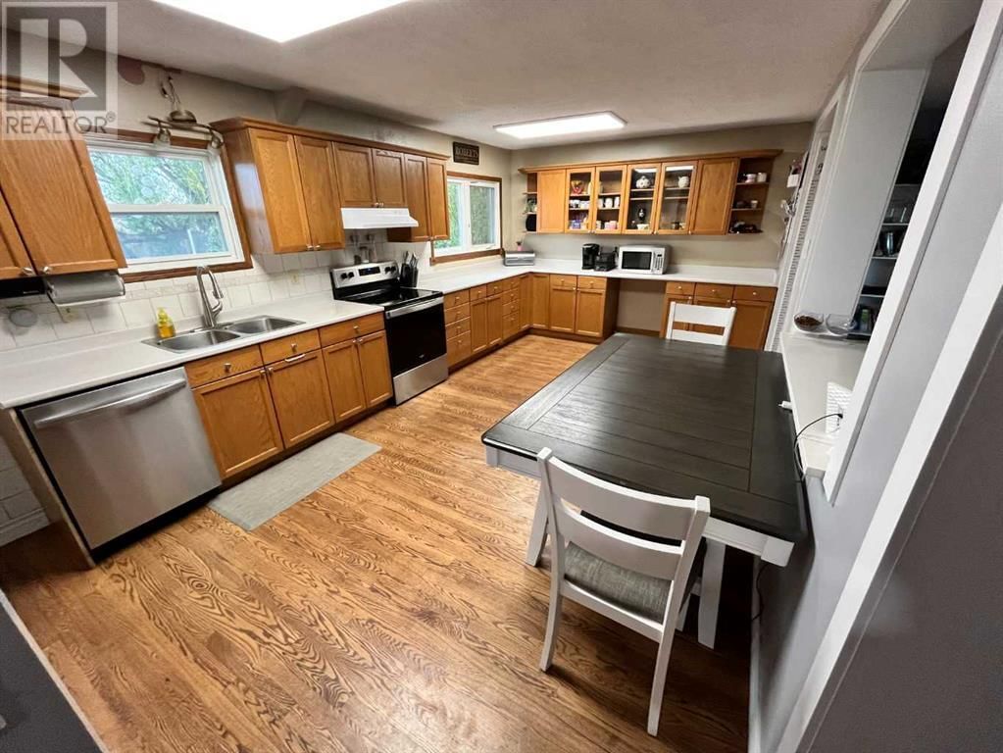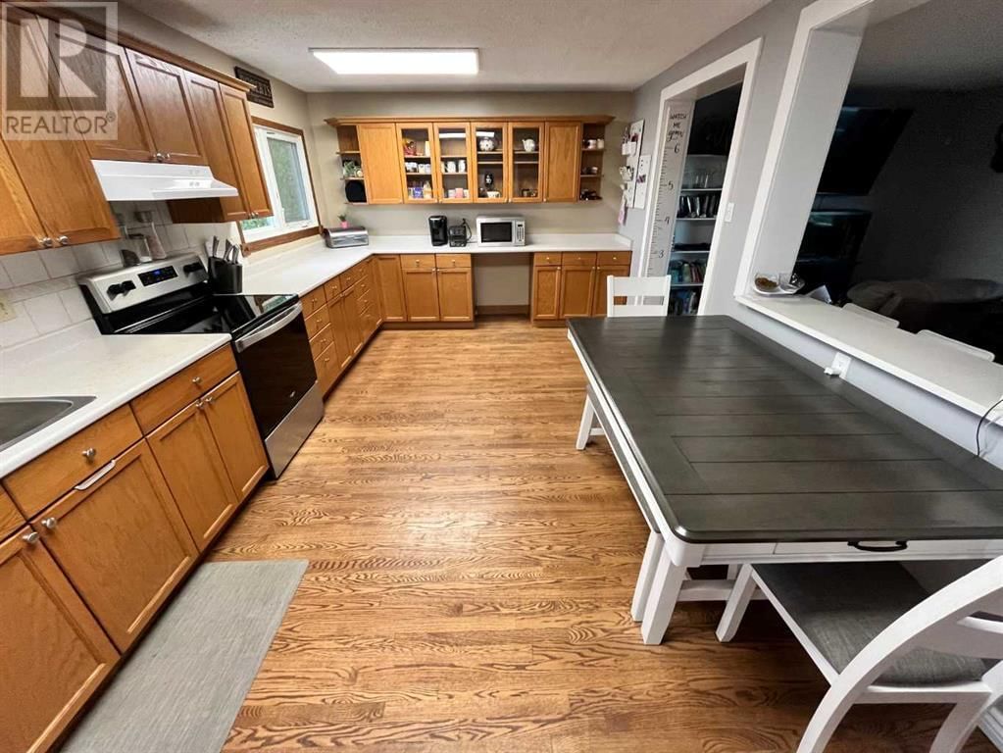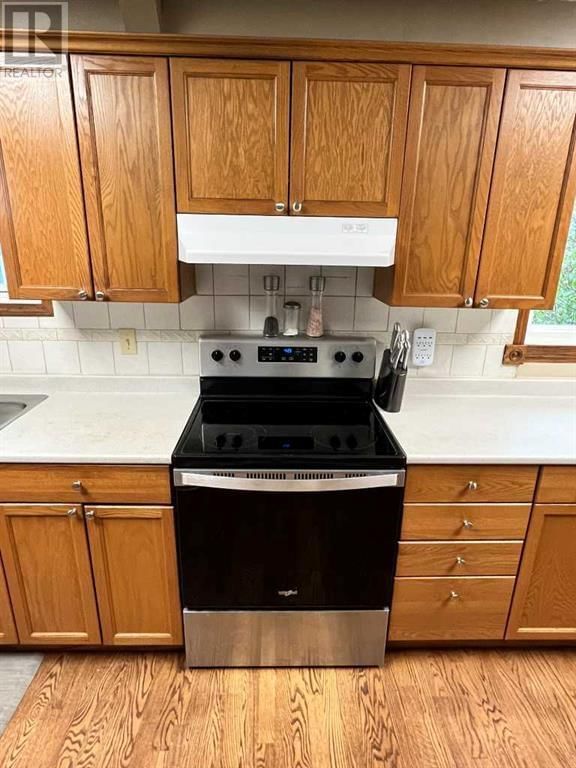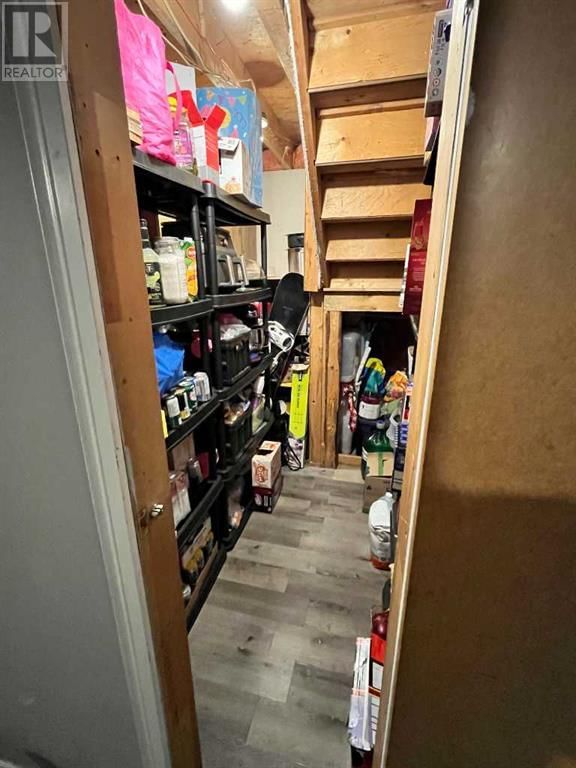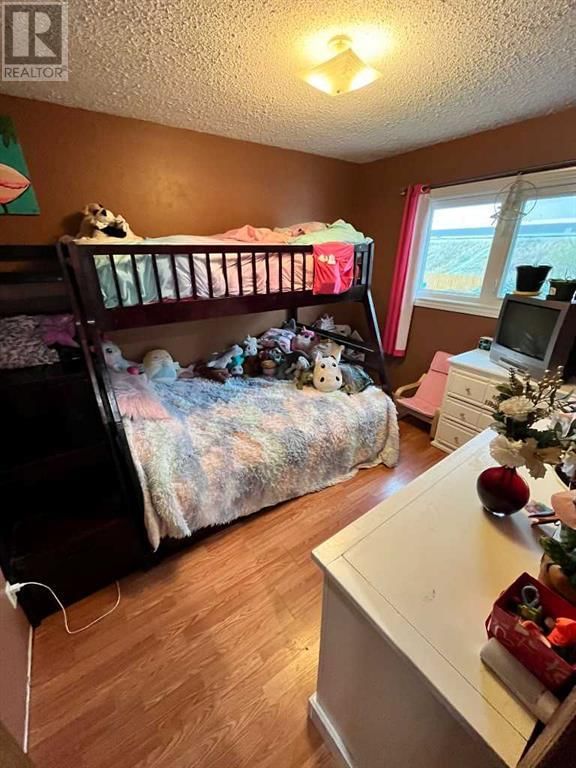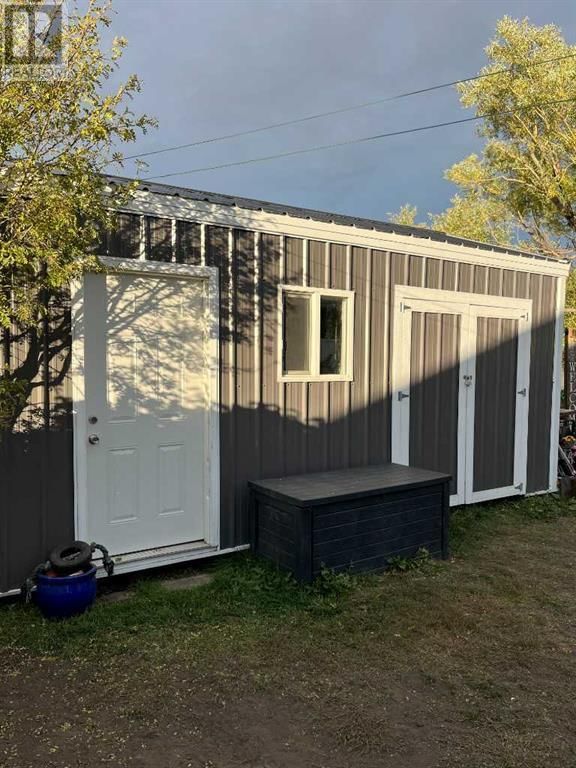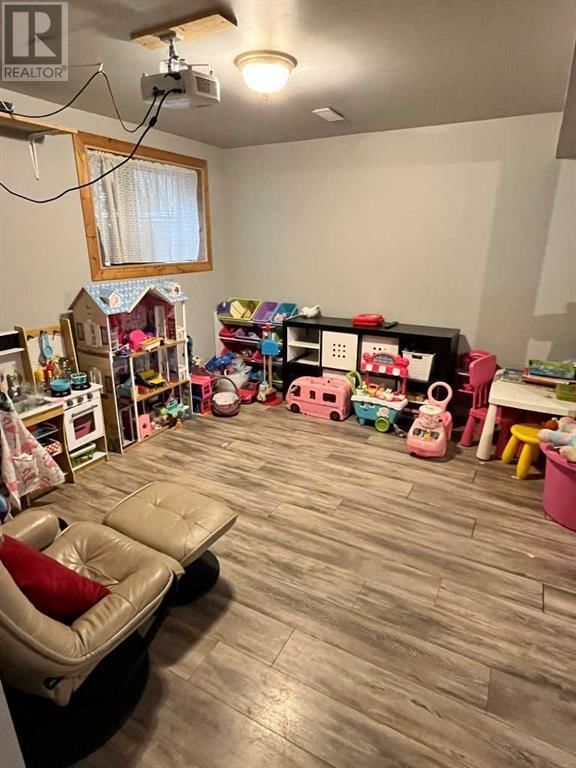132 Big Hill Circle Se
Airdrie, Alberta T4A1R4
2 beds · 2 baths · 973 sqft
Discover this charming bi-level home in Airdrie’s serene Big Springs neighborhood, offering over 1,700 square feet of thoughtfully developed living space. The expansive kitchen, a culinary enthusiast’s dream, boasts abundant counter and cupboard space, perfect for hosting family gatherings. The main level features two generously sized bedrooms and a well-appointed 3-piece bathroom. Descend to the fully developed basement to find a spacious family room adorned with a cozy wood-burning fireplace, an additional bedroom, and a luxurious 3-piece bathroom complete with an oversized jetted tub. Practicality meets convenience with a sizable utility and laundry room. Situated in a low-traffic area, this home is within walking distance to arenas, Genesis Place, a variety of restaurants, schools, and playgrounds, making it an ideal choice for families and first-time buyers alike. Don’t miss the opportunity to make this well-maintained property your new home; schedule a viewing today and experience its charm firsthand. (id:39198)
Facts & Features
Building Type House, Detached
Year built 1978
Square Footage 973 sqft
Stories
Bedrooms 2
Bathrooms 2
Parking 2
NeighbourhoodBig Springs
Land size 464.5 m2|4,051 - 7,250 sqft
Heating type Forced air
Basement typeFull (Finished)
Parking Type Parking Pad
Time on REALTOR.ca7 days
Brokerage Name: eXp Realty
Similar Homes
Recently Listed Homes
Home price
$400,000
Start with 2% down and save toward 5% in 3 years*
* Exact down payment ranges from 2-10% based on your risk profile and will be assessed during the full approval process.
$3,639 / month
Rent $3,218
Savings $421
Initial deposit 2%
Savings target Fixed at 5%
Start with 5% down and save toward 5% in 3 years.
$3,207 / month
Rent $3,119
Savings $88
Initial deposit 5%
Savings target Fixed at 5%


