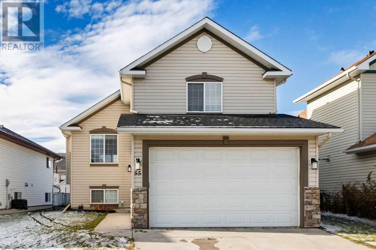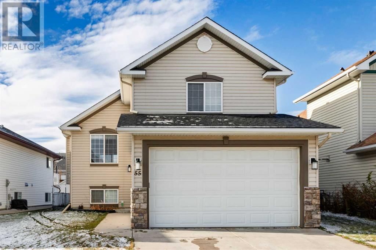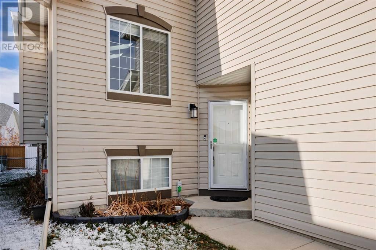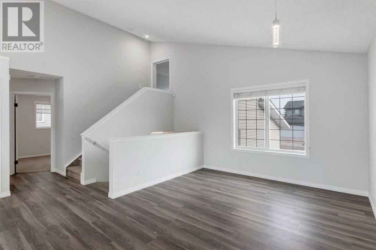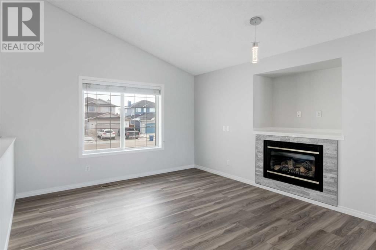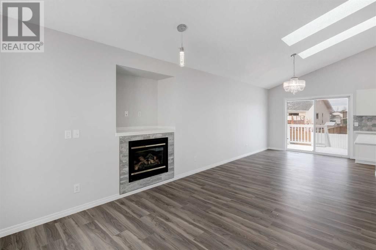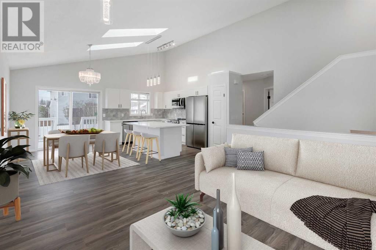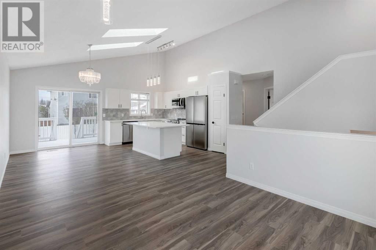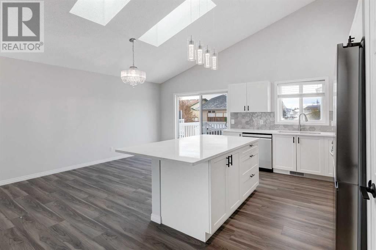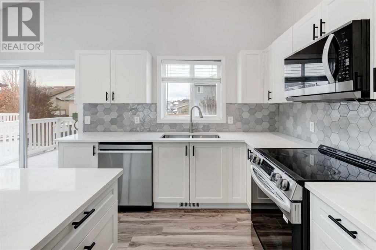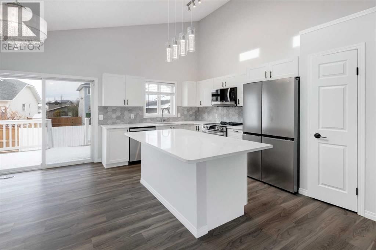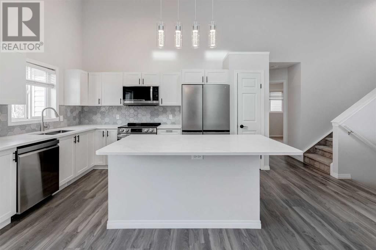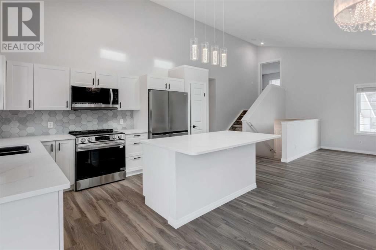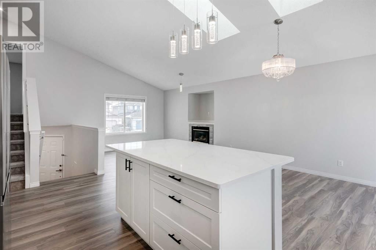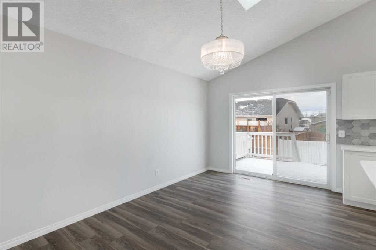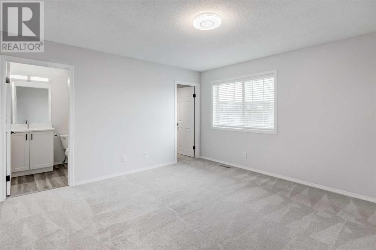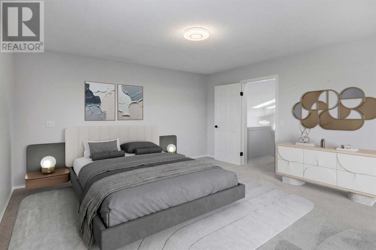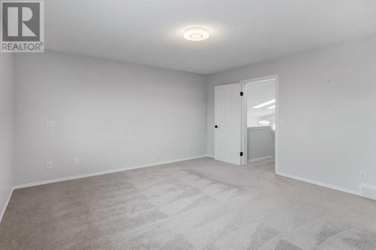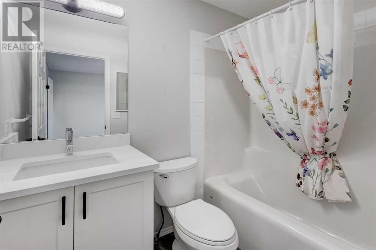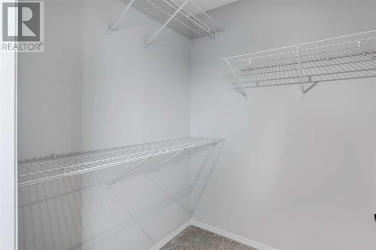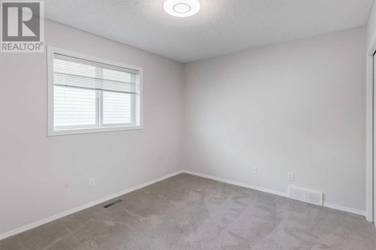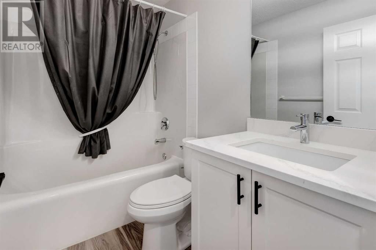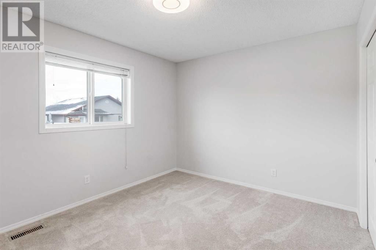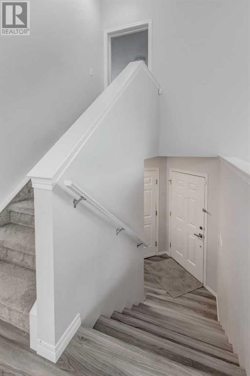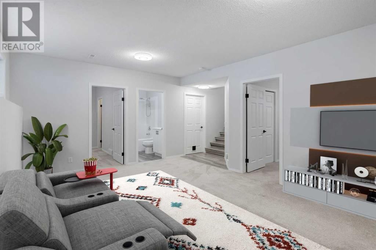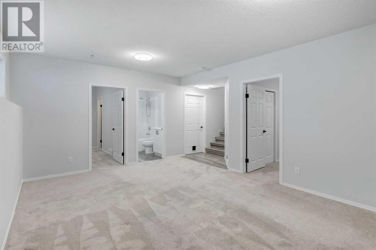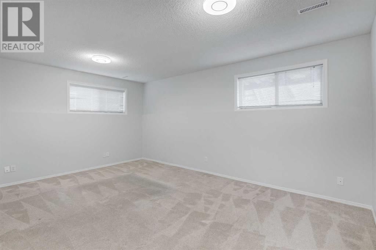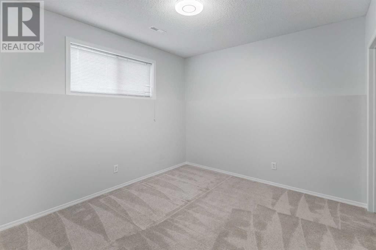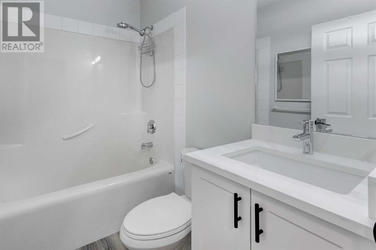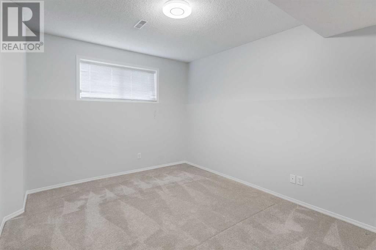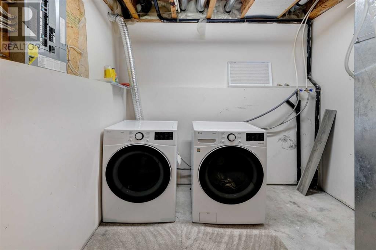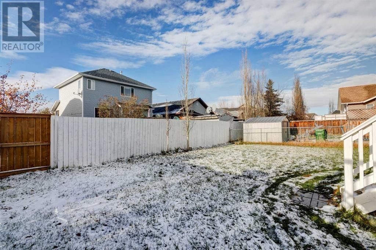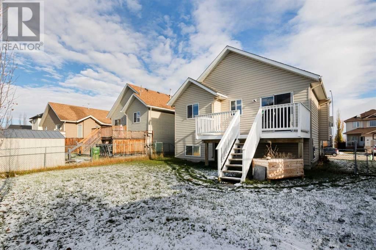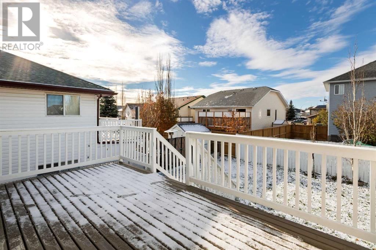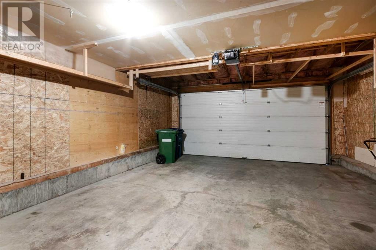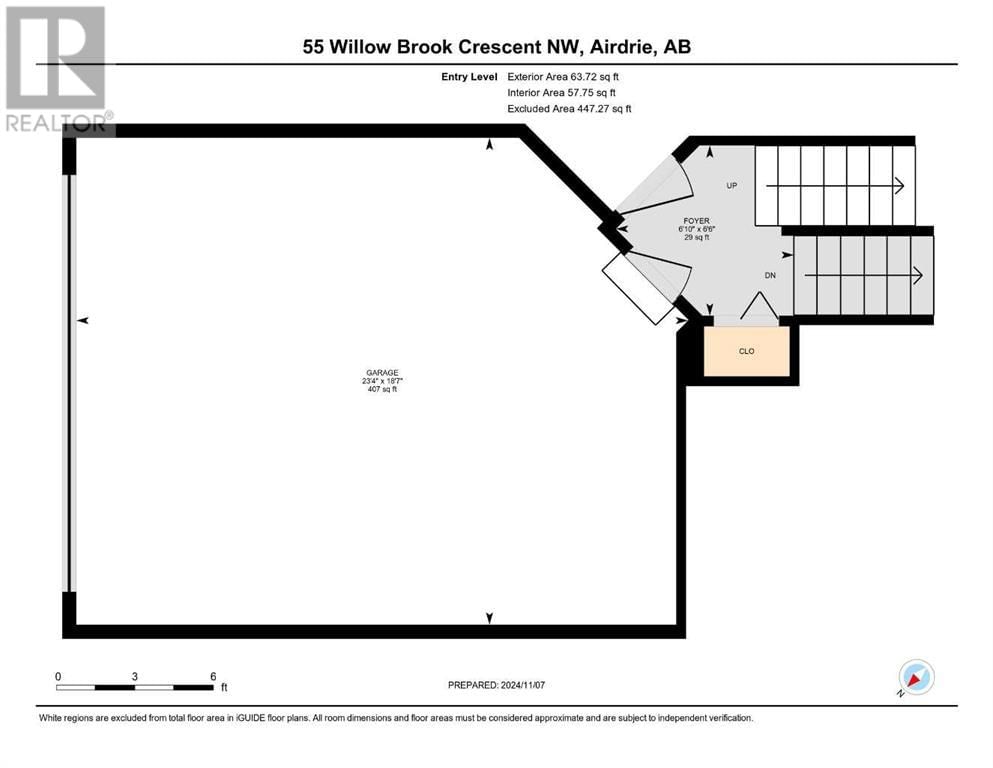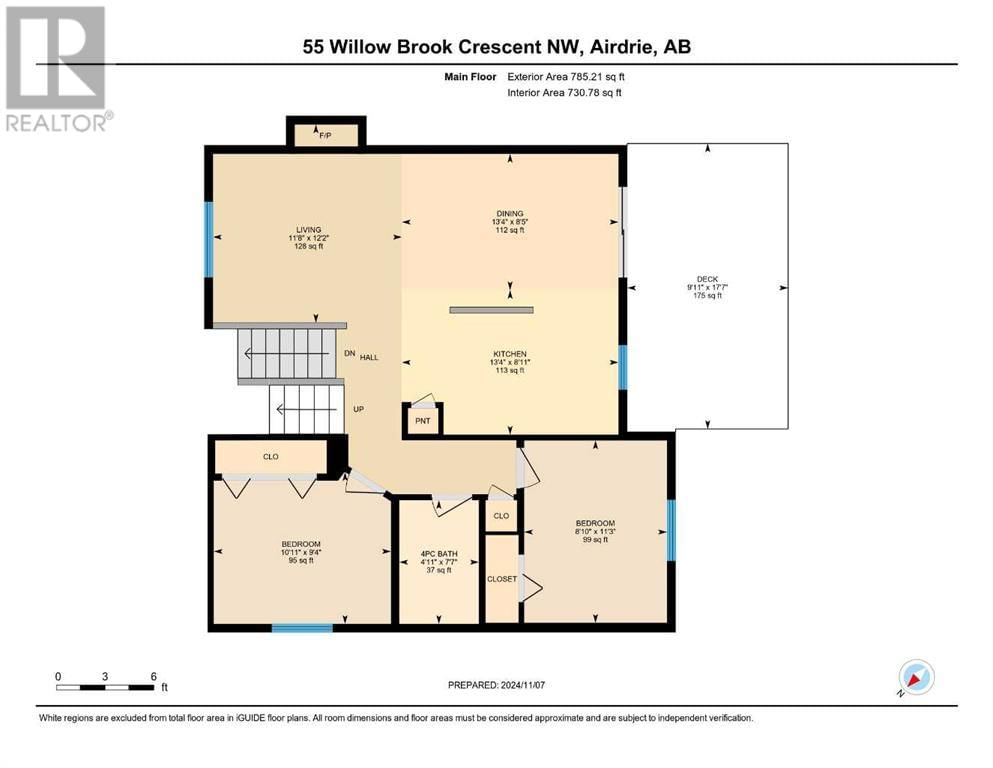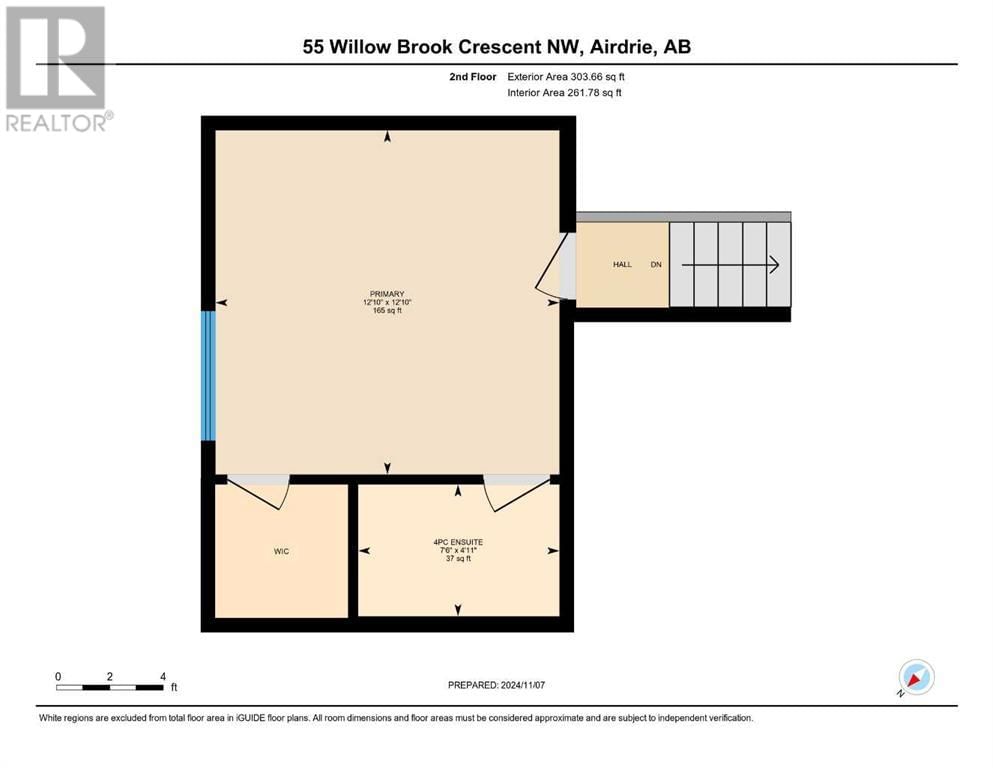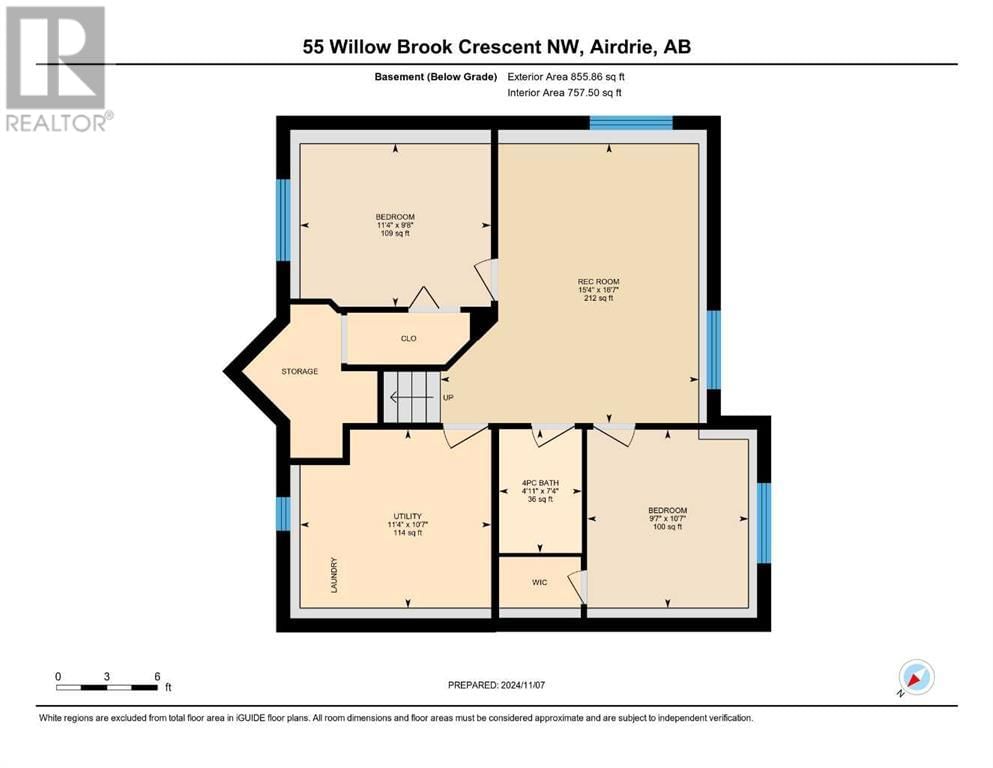55 Willowbrook Crescent Nw
Airdrie, Alberta T4B2S4
3 beds · 3 baths · 1153 sqft
The 5 Bedroom + 3 FULL Bathroom HOME you’ve been dreaming of is now available in the peaceful, sought-after neighborhood of Willowbrook! Nestled in a serene location, 55 Willowbrook Crescent NW offers an ideal balance of tranquility and functionality. This recently updated, modified Bi-Level presents a stunning OPEN-CONCEPT living space with VAULTED CEILINGS and abundant natural light pouring in through the skylights. Modern and durable VINYL PLANK flooring flows throughout the main level, and into a spacious Living Room w/ a cozy feature Gas Fireplace! The heart of the home is the ELEGANT WHITE KITCHEN, where upgraded lighting, an expansive Kitchen Island, sleek stone countertops, and stainless steel appliances await. You’ll find ample cupboard and counter space along with a pantry, all perfectly equipped for your culinary adventures. The adjoining dining area seamlessly opens onto an expansive WEST-FACING DECK that overlooks a private backyard —a perfect oasis for relaxation and gatherings. Up the stairs, the spacious Primary Suite is a true retreat, complete with a full 4-pc Ensuite w/ stone counters and a soaker tub / shower combo, and a generous WALK-IN CLOSET. Two more well-sized Bedrooms on the main floor provide ample space for family or guests, easily sharing the 4-pc Bathroom, and there’s even a Linen Closet to keep things organized. The fully finished, very bright Basement boasts 9’ ceilings, two additional Bedrooms with great closet space, another full 4-pc Bathroom, lower-level Laundry, and a carpeted Rec Room bright with sunshine windows - creating a versatile space for entertainment, hobbies, or extra family accommodations. To top it all off, an ATTACHED GARAGE and additional driveway parking space adds to the convenience and appeal. Located on a quiet street within walking distance to a local park and amenities, this home has everything to check off your wish list. Don’t miss out on this gem, call your favorite Realtor and schedule a private viewing TODAY! (id:39198)
Facts & Features
Building Type House, Detached
Year built 2002
Square Footage 1153 sqft
Stories
Bedrooms 3
Bathrooms 3
Parking 4
NeighbourhoodWillowbrook
Land size 462 m2|4,051 - 7,250 sqft
Heating type Forced air
Basement typeFull (Finished)
Parking Type
Time on REALTOR.ca11 days
Brokerage Name: RE/MAX First
Recently Listed Homes
Home price
$599,000
Start with 2% down and save toward 5% in 3 years*
* Exact down payment ranges from 2-10% based on your risk profile and will be assessed during the full approval process.
$5,449 / month
Rent $4,818
Savings $630
Initial deposit 2%
Savings target Fixed at 5%
Start with 5% down and save toward 5% in 3 years.
$4,802 / month
Rent $4,671
Savings $131
Initial deposit 5%
Savings target Fixed at 5%

