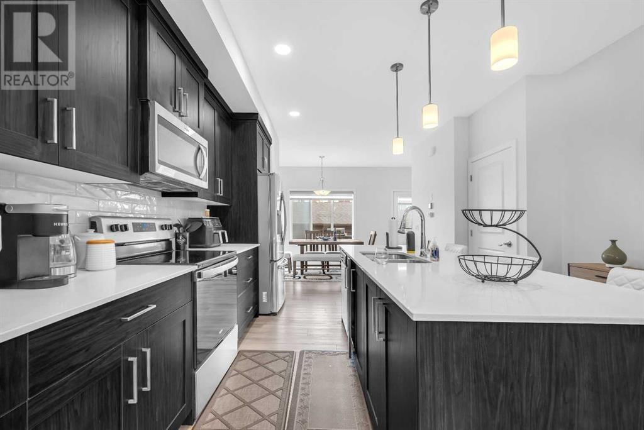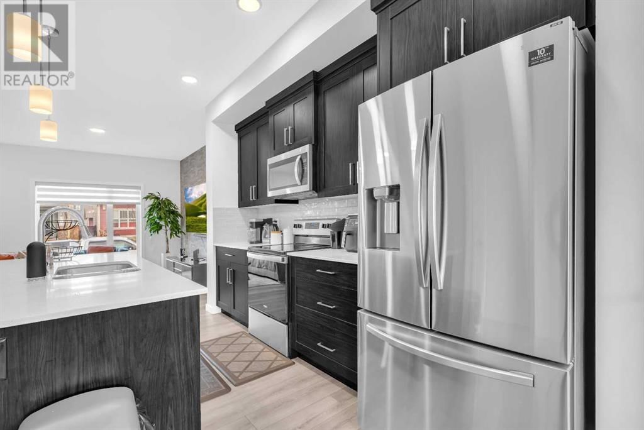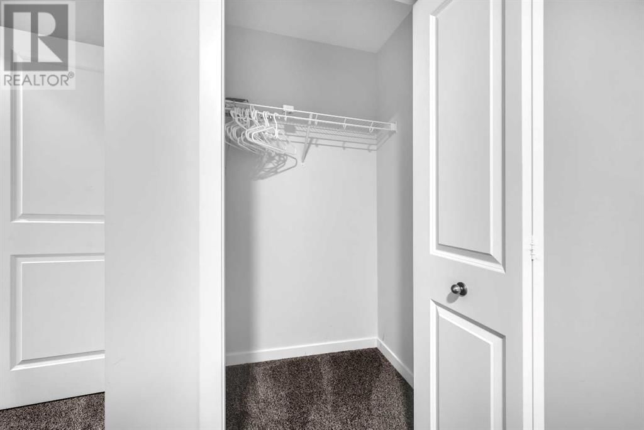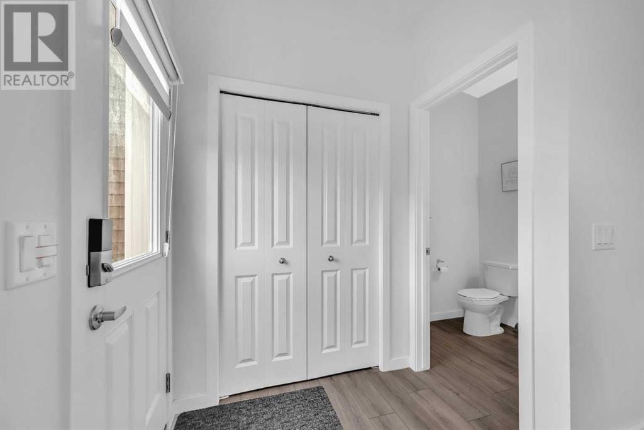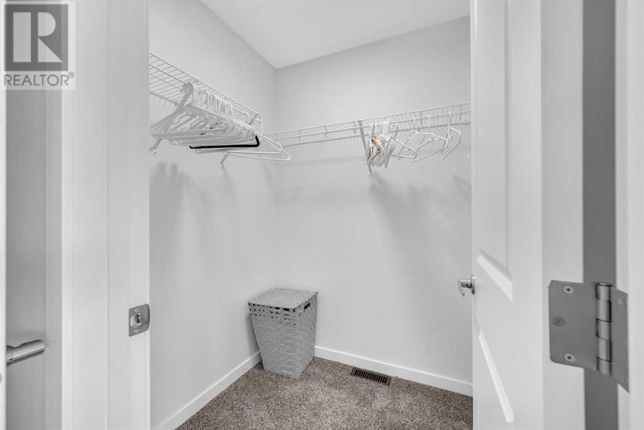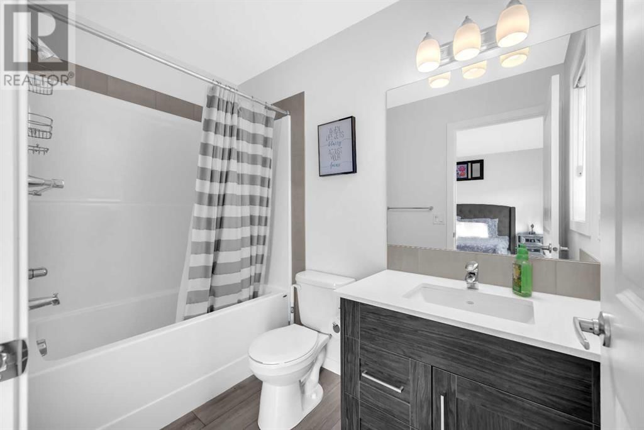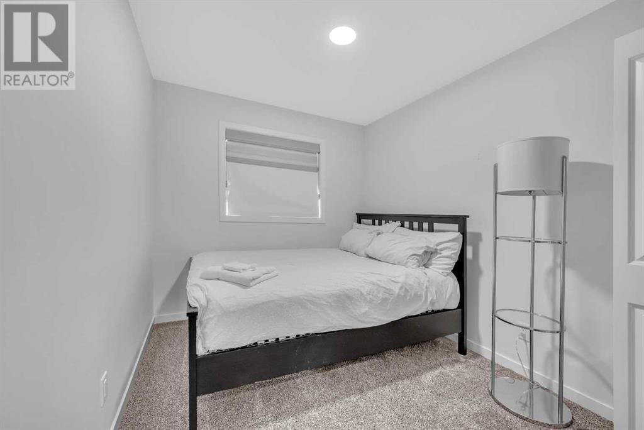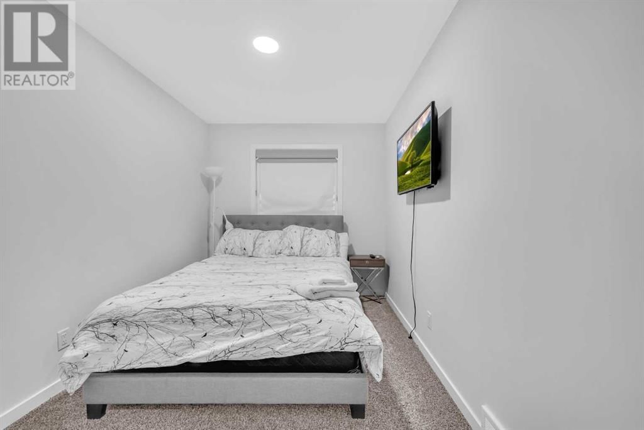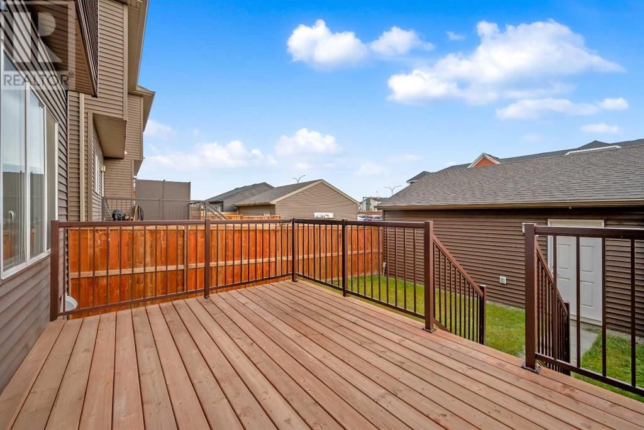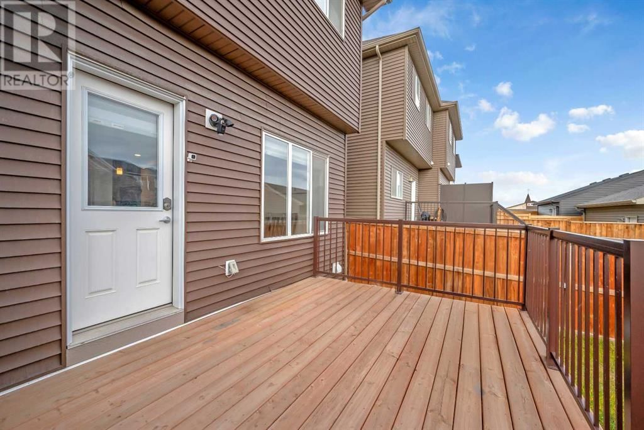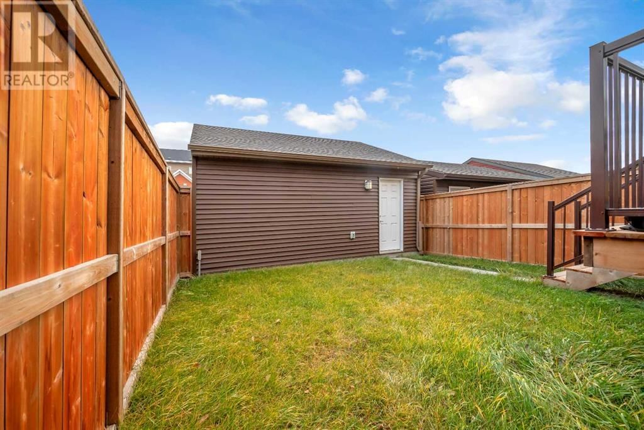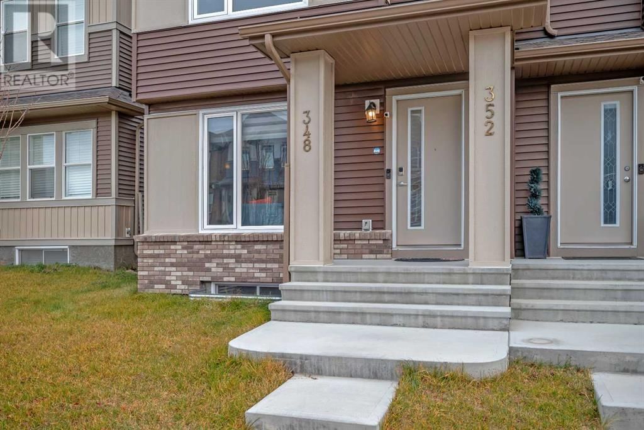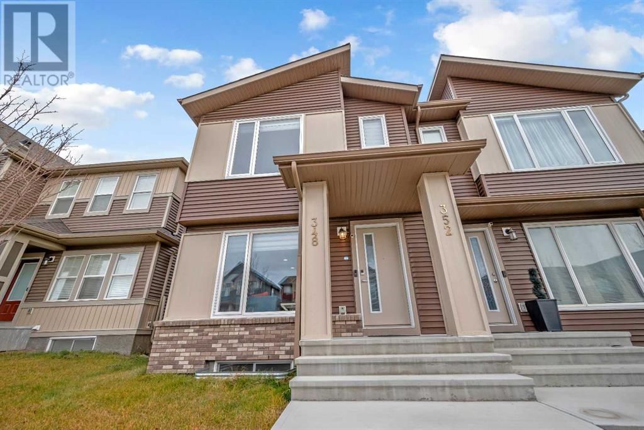348 Chinook Gate Close Sw
Airdrie, Alberta T4B4V4
3 beds · 3 baths · 1409 sqft
This beautifully crafted home by Excel Homes is designed for flexibility, openness, and practical living, making it perfect for families at all stages. The modern layout offers both connected and private spaces, enhanced by luxury vinyl plank flooring and quartz countertops. The main floor features an open layout with a centrally located kitchen, a spacious dining area at the back, and a bright great room at the front with large windows—ideal for relaxing or hosting gatherings. The kitchen boasts stainless steel appliances, a stylish hood fan, and a large island with an eating bar, great for casual meals and family time. Upstairs, you’ll find two comfortable bedrooms and a master suite with a walk-in closet, an ensuite, and a conveniently placed laundry room. Don’t wait—schedule your viewing today! (id:39198)
Facts & Features
Building Type Duplex, Semi-detached
Year built 2020
Square Footage 1409 sqft
Stories 2
Bedrooms 3
Bathrooms 3
Parking 2
NeighbourhoodChinook Gate
Land size 229.2 m2|0-4,050 sqft
Heating type Forced air
Basement typeFull (Unfinished)
Parking Type Detached Garage
Time on REALTOR.ca47 days
Brokerage Name: RE/MAX Real Estate (Central)
Recently Listed Homes
Home price
$569,999
Start with 2% down and save toward 5% in 3 years*
* Exact down payment ranges from 2-10% based on your risk profile and will be assessed during the full approval process.
$5,185 / month
Rent $4,585
Savings $600
Initial deposit 2%
Savings target Fixed at 5%
Start with 5% down and save toward 5% in 3 years.
$4,570 / month
Rent $4,445
Savings $125
Initial deposit 5%
Savings target Fixed at 5%








