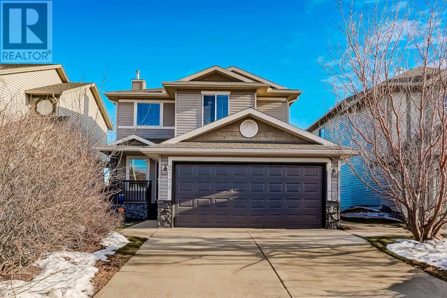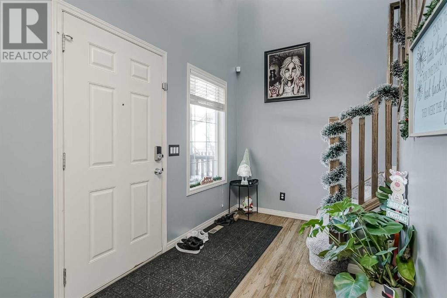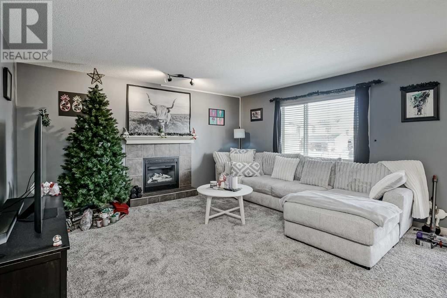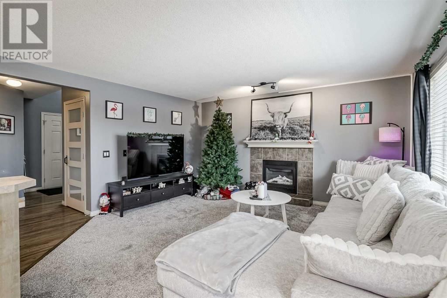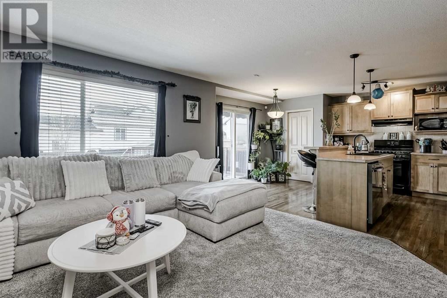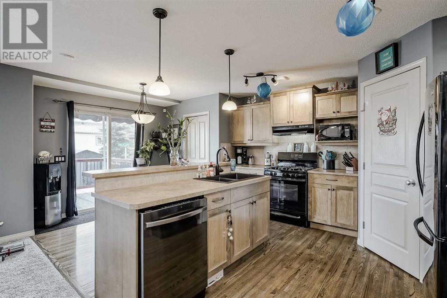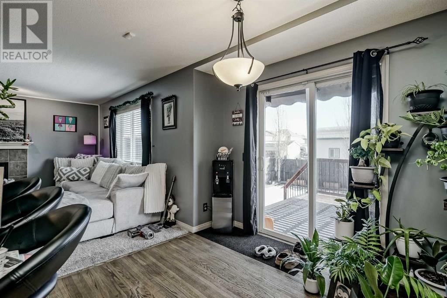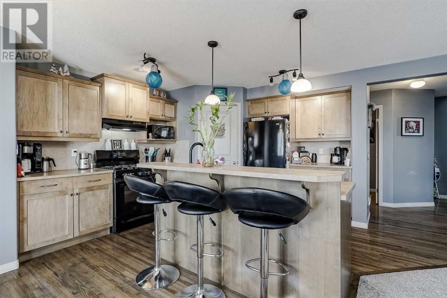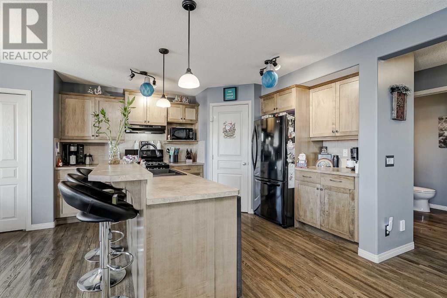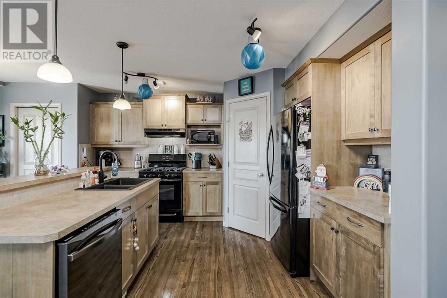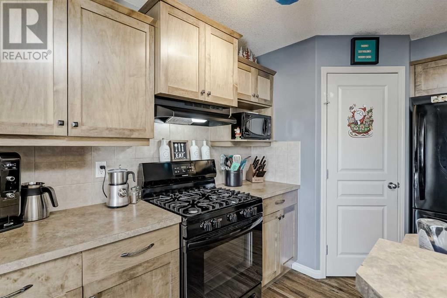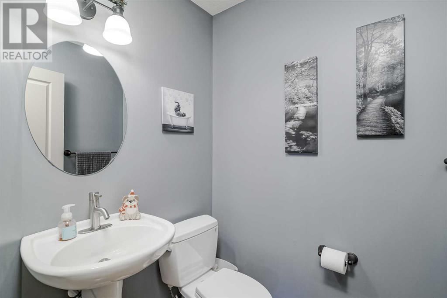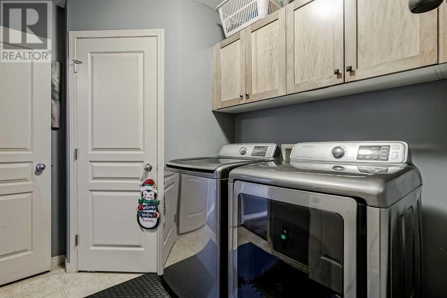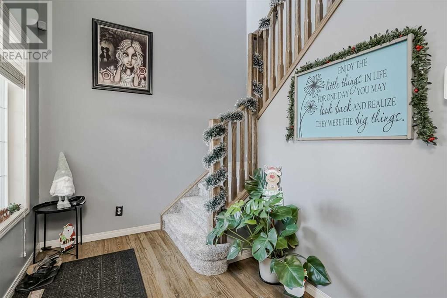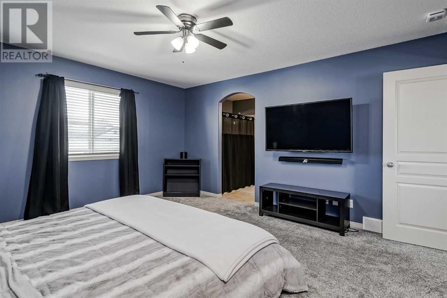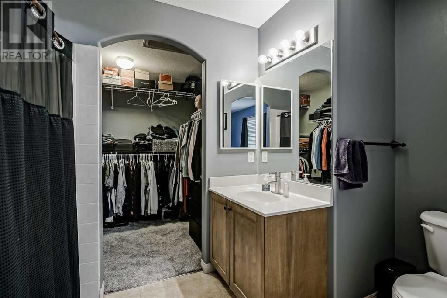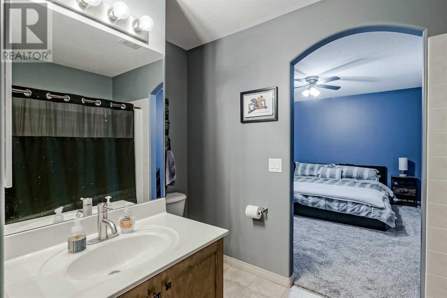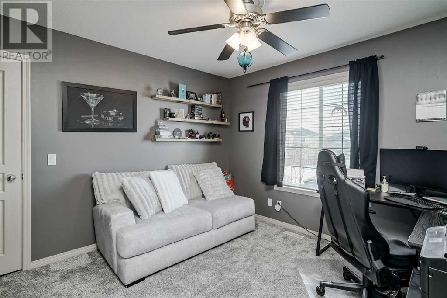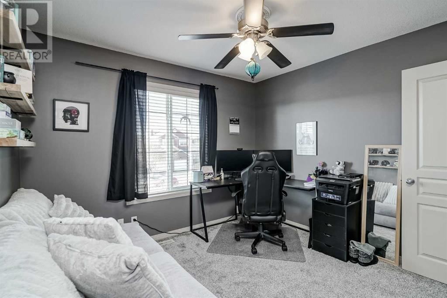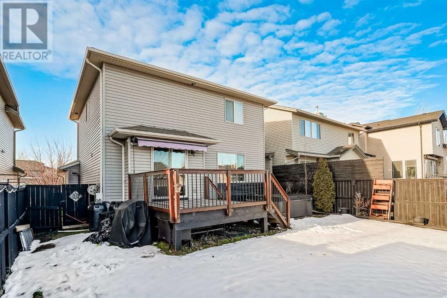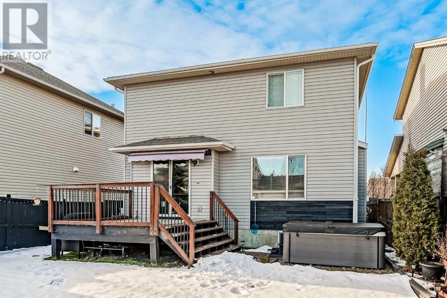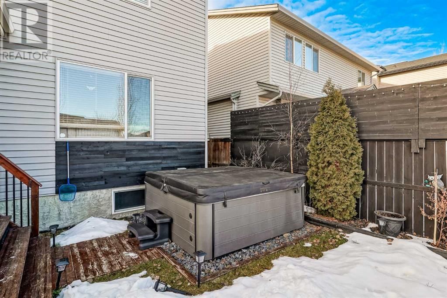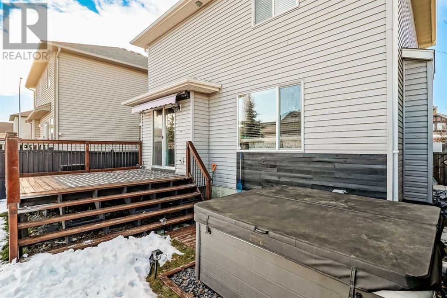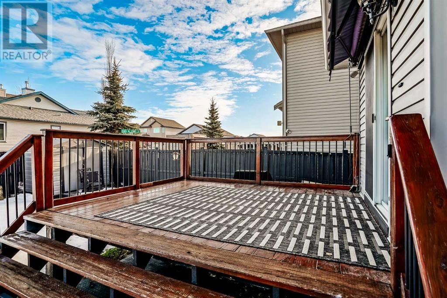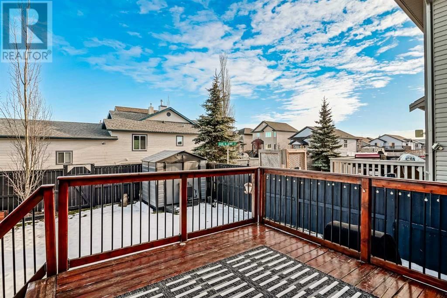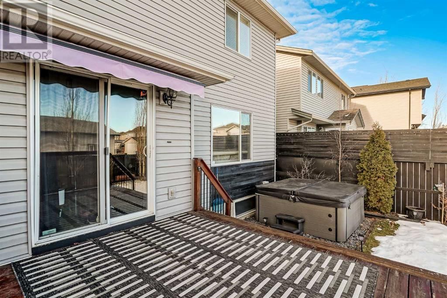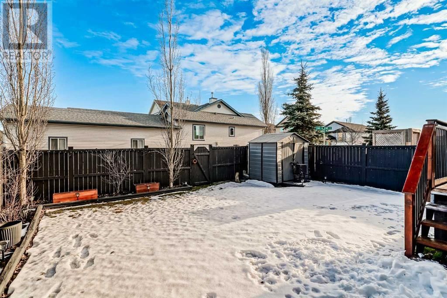2196 Luxstone Boulevard Sw
Airdrie, Alberta T4B3C2
3 beds · 3 baths · 1505 sqft
Welcome to 2196 Luxstone Blvd SW, located in the heart of beautiful Airdrie. This exceptional home offers a blend of style, comfort, and convenience. Step inside to find gleaming hardwood floors throughout the entrance, kitchen, and dining area. The open layout leads seamlessly to a beautiful deck, perfect for outdoor entertaining. The kitchen features a gas stove, sleek black appliances, and maple cabinets, all complemented by a walkthrough butler's pantry that connects to the main floor laundry/mudroom and the heated and cooled garage—a rare find ideal for year-round comfort. Upstairs, the spacious primary suite easily accommodates a king-sized bed with room to spare, offering a walk-in closet and a generous ensuite. Two additional bedrooms share a convenient Jack and Jill bathroom, providing both privacy and. functionality for the kids. The basement is mostly finished, with a family room, and a fourth bedroom. Enjoy the large, fenced yard, perfect for families, kids and pets. Nearby schools and shopping. As an added bonus, the home includes a hot tub and air conditioning for ultimate in comfort. This home is a must-see! Don't miss the opportunity to make it yours. Schedule a viewing today and experience all this property has to offer! (id:39198)
Facts & Features
Building Type House, Detached
Year built 2004
Square Footage 1505 sqft
Stories 2
Bedrooms 3
Bathrooms 3
Parking 2
NeighbourhoodLuxstone
Land size 392 m2|4,051 - 7,250 sqft
Heating type Forced air
Basement typeFull (Partially finished)
Parking Type
Time on REALTOR.ca3 days
Brokerage Name: eXp Realty
Recently Listed Homes
Home price
$550,000
Start with 2% down and save toward 5% in 3 years*
* Exact down payment ranges from 2-10% based on your risk profile and will be assessed during the full approval process.
$5,003 / month
Rent $4,424
Savings $579
Initial deposit 2%
Savings target Fixed at 5%
Start with 5% down and save toward 5% in 3 years.
$4,409 / month
Rent $4,289
Savings $120
Initial deposit 5%
Savings target Fixed at 5%

