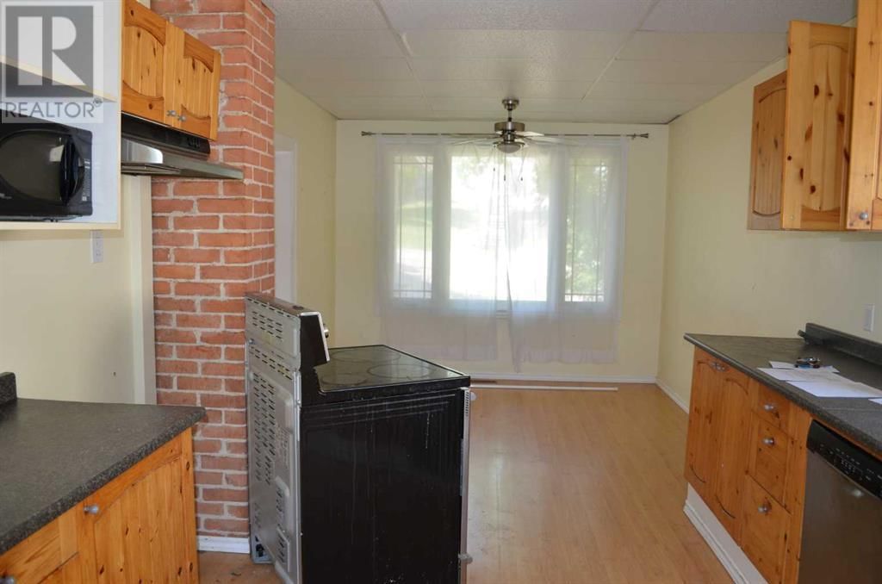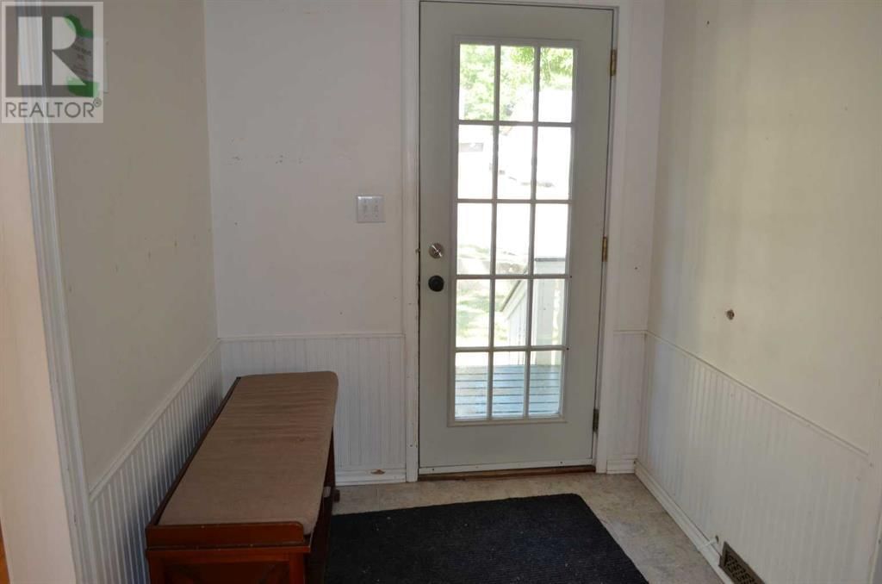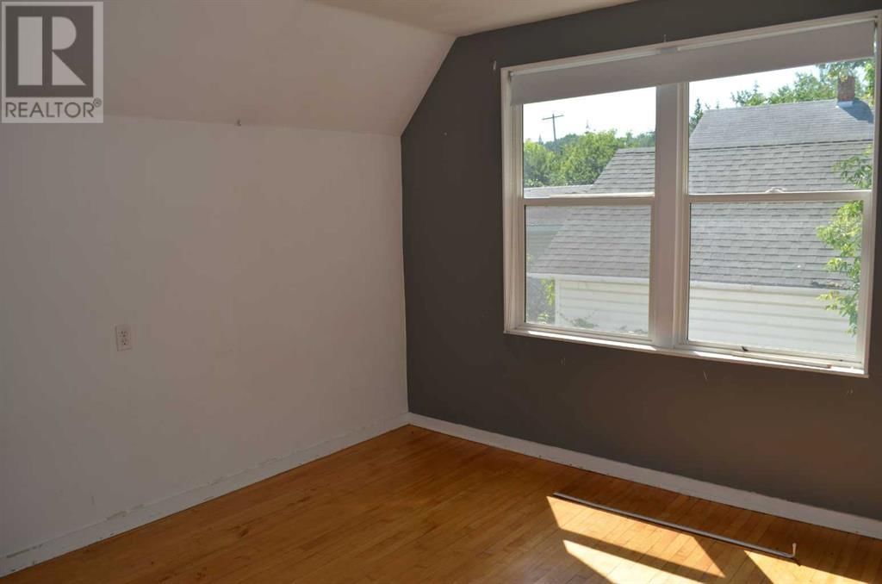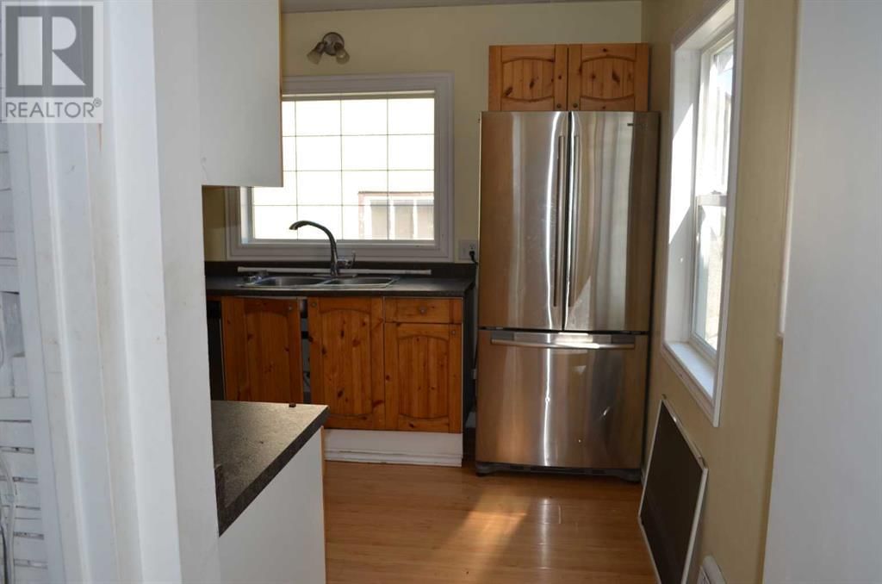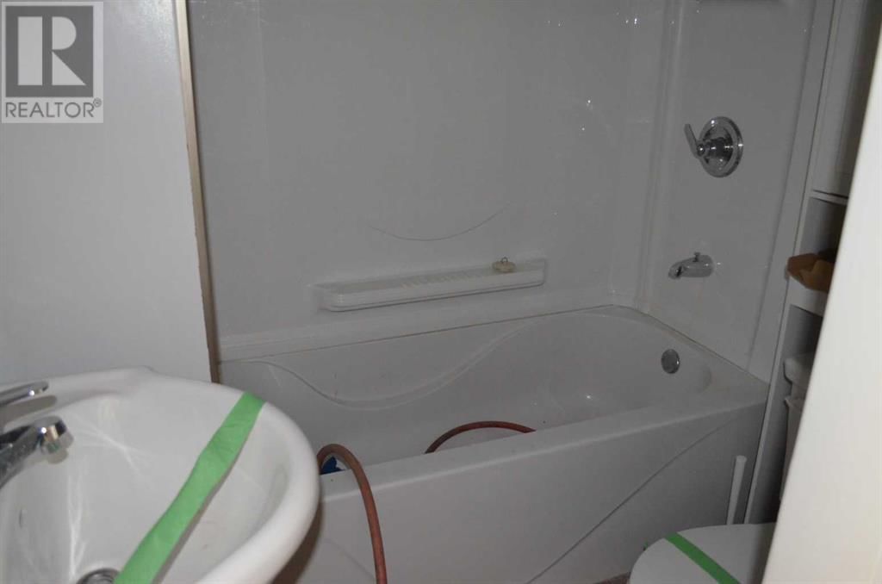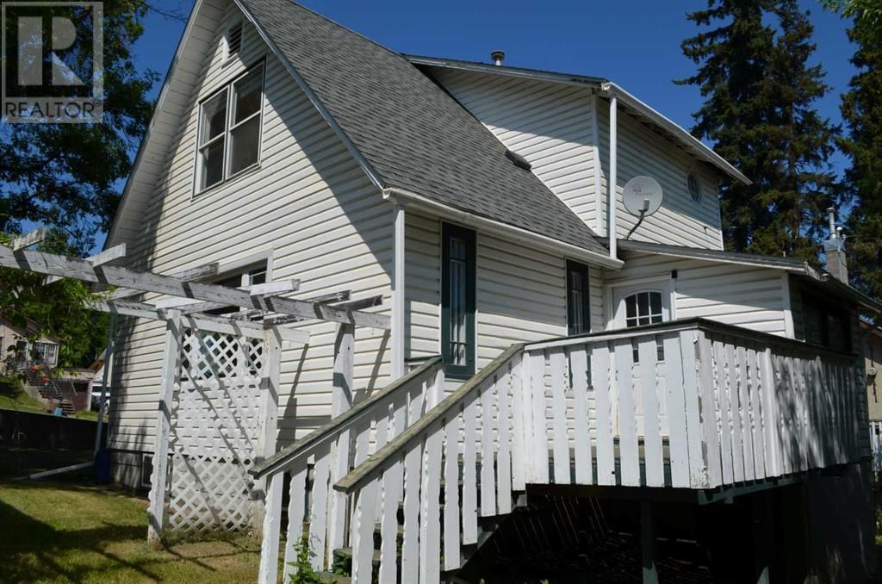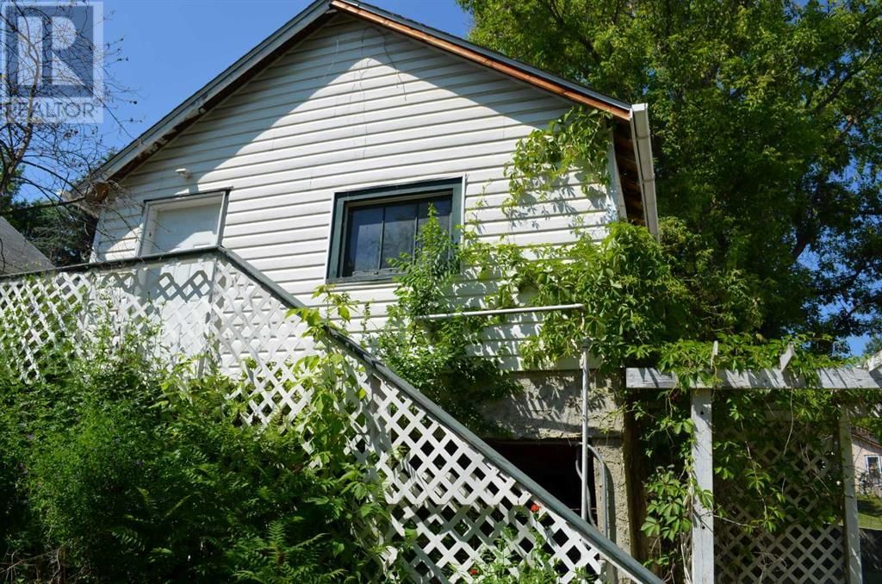4806 51 Street
Athabasca, Alberta T9S1E3
2 beds · 2 baths · 892 sqft
Unique 1.5 story home sitting on one and a half lots in Athabasca. Walking distance to downtown and close to the school. This main floor has a large kitchen, livingroom and a sun room overlooking the yard. Upstairs you will find the master bedroom, a bathroom and a 2nd bedroom. The basement is finished with a large familyroom and an additional bathroom. There are 2 more rooms downstairs that can be used as an office or converted into bedrooms. The yard is treed, private and has a nice deck overlooking the backyard. The home has seen some upgrades over the years. Complete with a detached single car garage. (id:39198)
Facts & Features
Building Type House, Detached
Year built 1965
Square Footage 892 sqft
Stories 1
Bedrooms 2
Bathrooms 2
Parking 2
NeighbourhoodAthabasca Town
Land size 9000 sqft|7,251 - 10,889 sqft
Heating type Forced air
Basement typeFull (Finished)
Parking Type Detached Garage
Time on REALTOR.ca69 days
This home may not meet the eligibility criteria for Requity Homes. For more details on qualified homes, read this blog.
Brokerage Name: ROYAL LEPAGE COUNTY REALTY
Similar Homes
Home price
$260,000
Start with 2% down and save toward 5% in 3 years*
* Exact down payment ranges from 2-10% based on your risk profile and will be assessed during the full approval process.
$2,397 / month
Rent $2,123
Savings $274
Initial deposit 2%
Savings target Fixed at 5%
Start with 5% down and save toward 5% in 3 years.
$2,115 / month
Rent $2,058
Savings $57
Initial deposit 5%
Savings target Fixed at 5%




