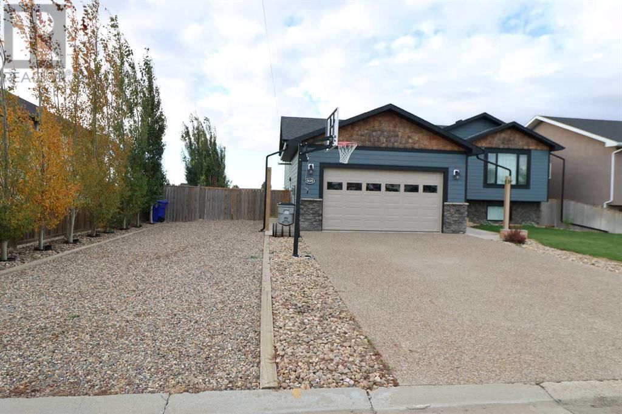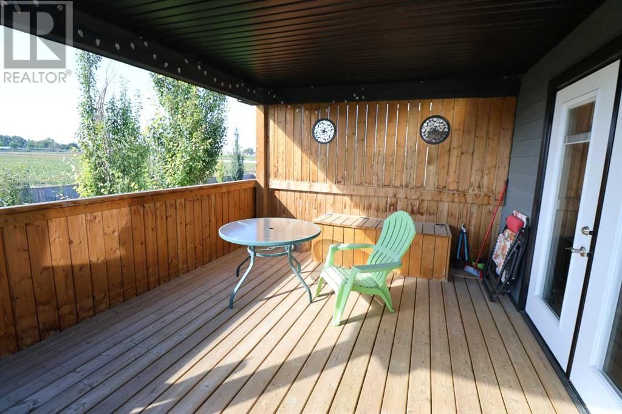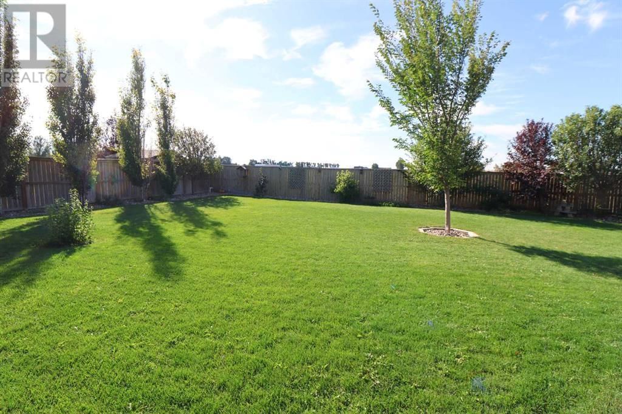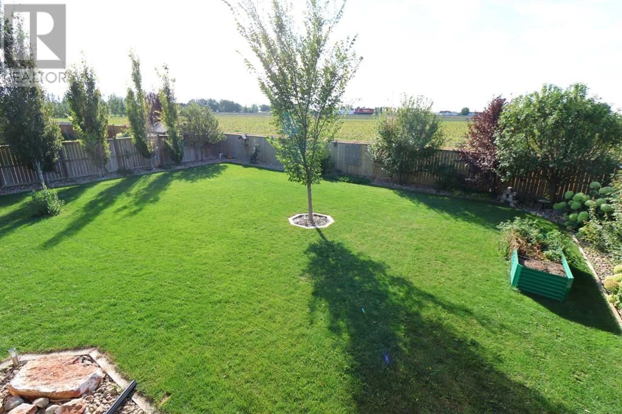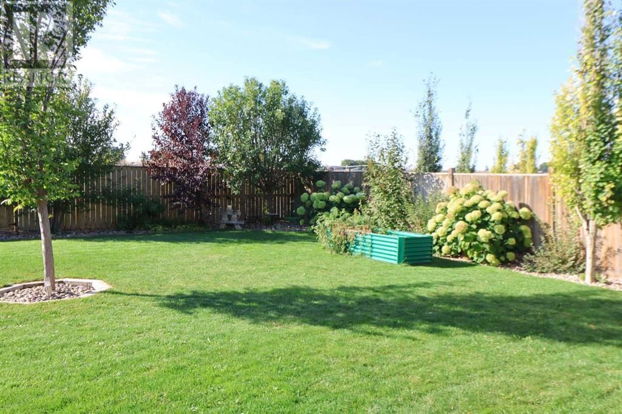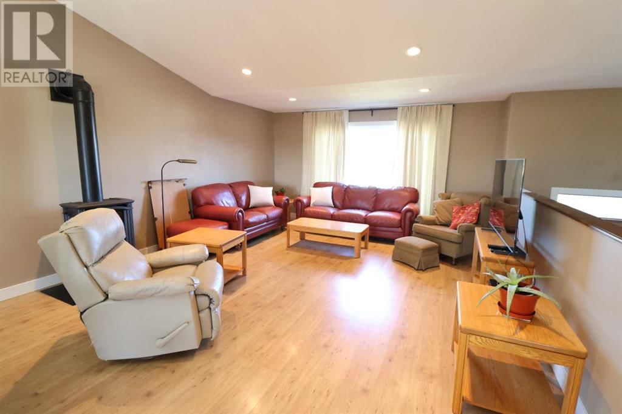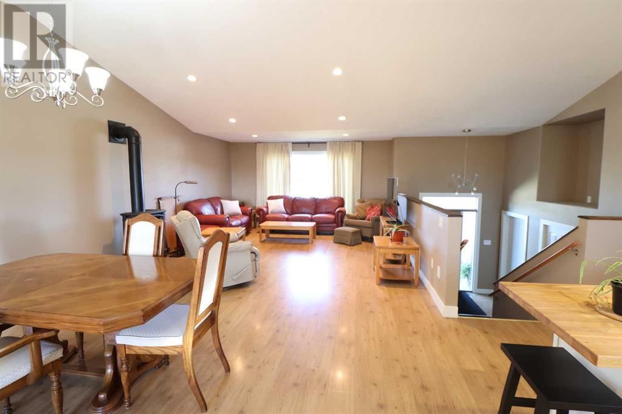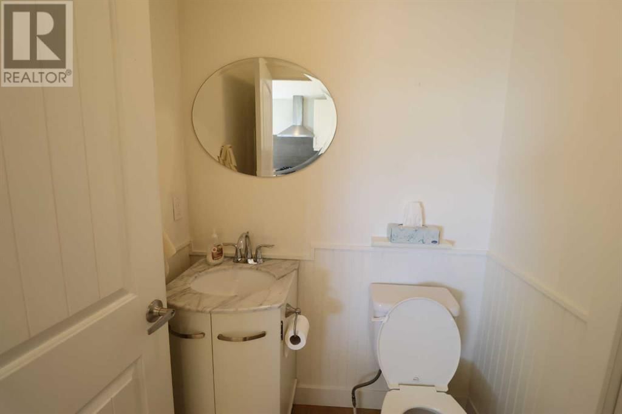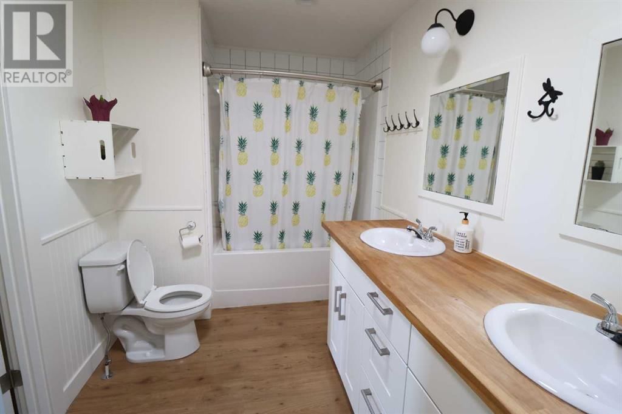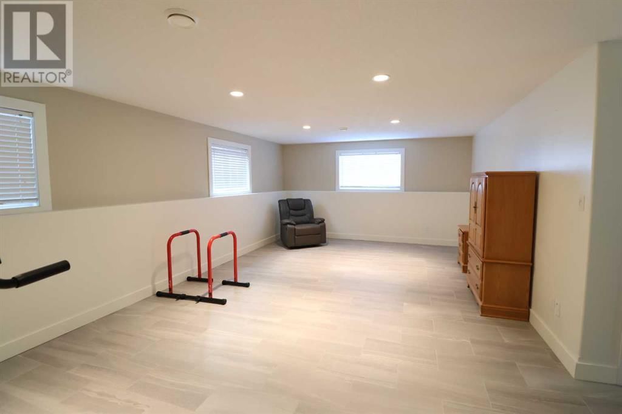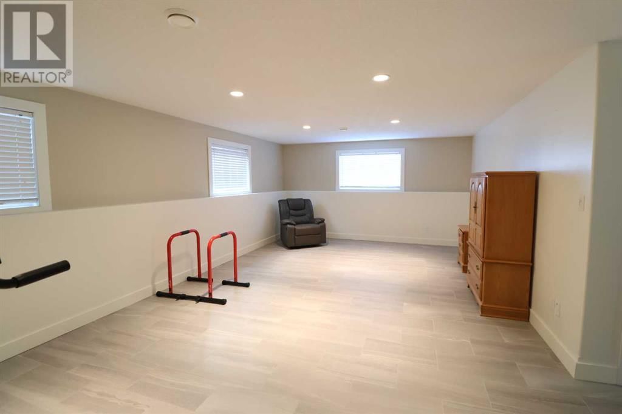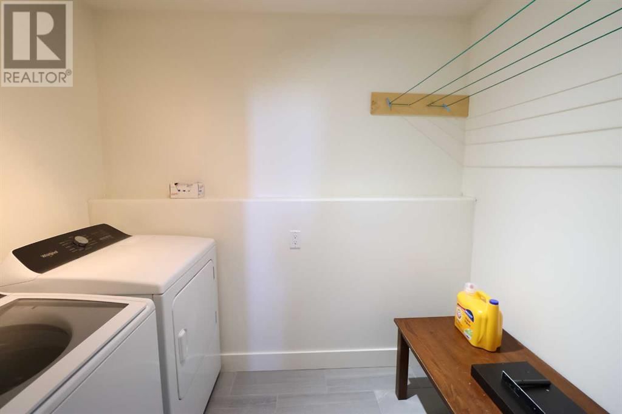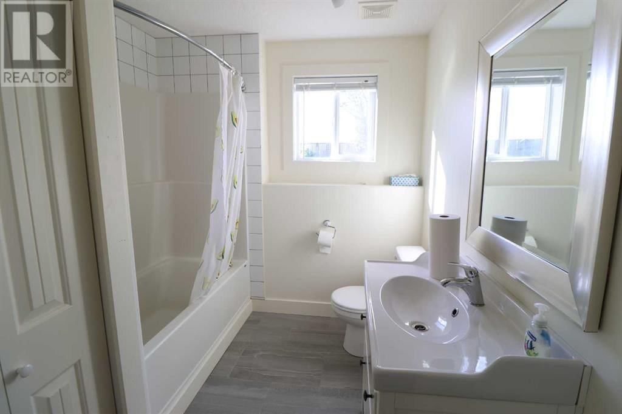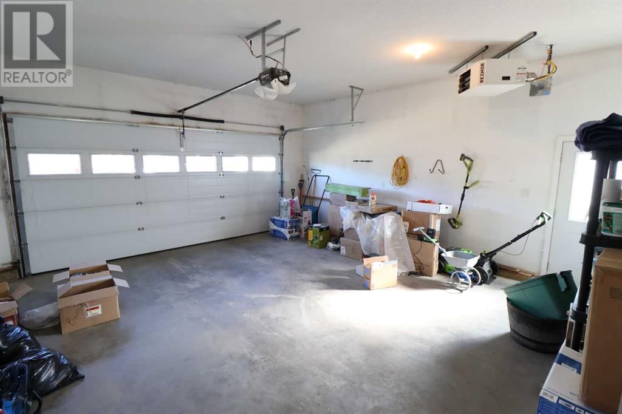609 10 Avenue W
Barnwell, Alberta T0K0B0
1 bed · 3 baths · 1152 sqft
Welcome to this beautiful home located in the charming Village of Barnwell. The main floor boasts a spacious master suite complete with a large bedroom, a luxurious 5-piece ensuite, and a generous walk-in closet. The open-concept layout with vaulted ceilings creates a bright and airy atmosphere, perfect for entertaining or relaxing with loved ones. The newly updated basement adds even more living space, featuring two additional bedrooms, a full bathroom, and a large family room. With a heated garage and ample living space, this home is move-in ready—just drive up, settle in, and enjoy! (id:39198)
Facts & Features
Building Type House, Detached
Year built 2013
Square Footage 1152 sqft
Stories 1
Bedrooms 1
Bathrooms 3
Parking 4
Neighbourhood
Land size 9955 sqft|7,251 - 10,889 sqft
Heating type Forced air
Basement typeFull (Finished)
Parking Type Attached Garage
Time on REALTOR.ca0 days
This home may not meet the eligibility criteria for Requity Homes. For more details on qualified homes, read this blog.
Brokerage Name: Real Estate Centre
Similar Homes
Home price
$459,900
Start with 2% down and save toward 5% in 3 years*
* Exact down payment ranges from 2-10% based on your risk profile and will be assessed during the full approval process.
$4,183 / month
Rent $3,700
Savings $484
Initial deposit 2%
Savings target Fixed at 5%
Start with 5% down and save toward 5% in 3 years.
$3,687 / month
Rent $3,586
Savings $101
Initial deposit 5%
Savings target Fixed at 5%


