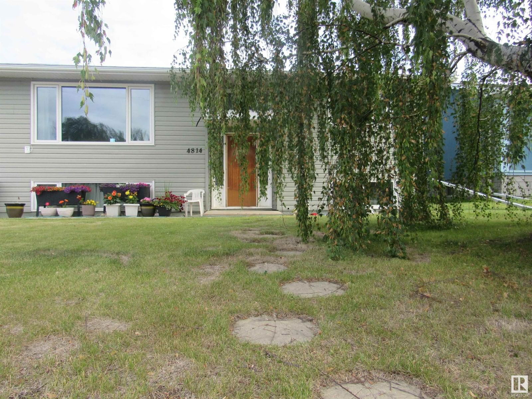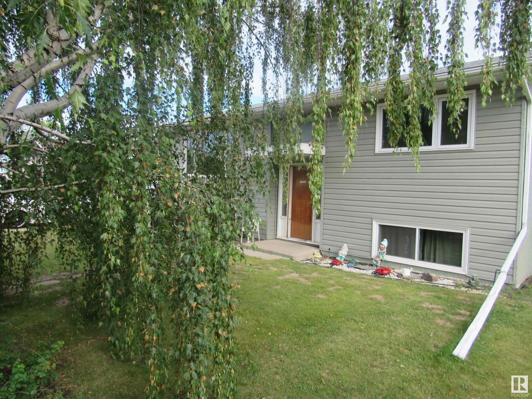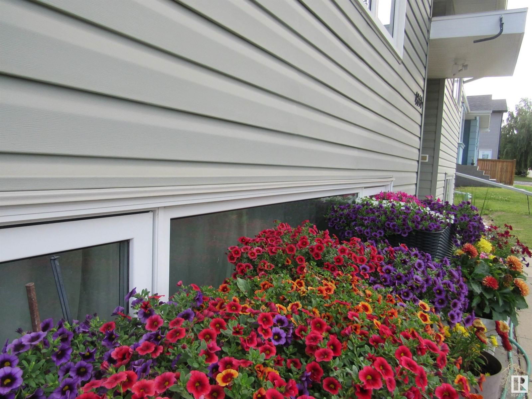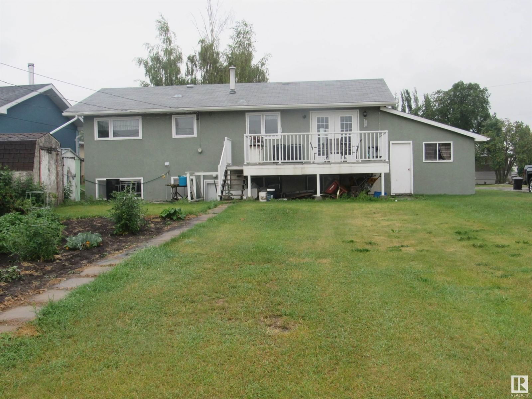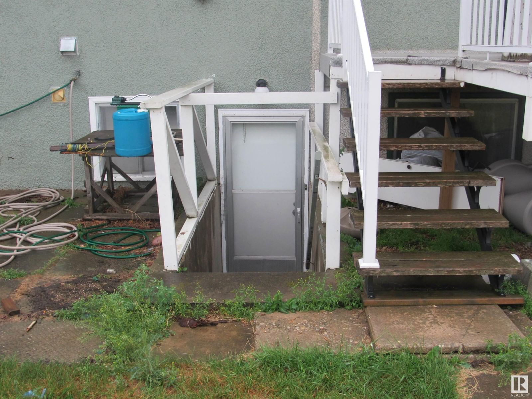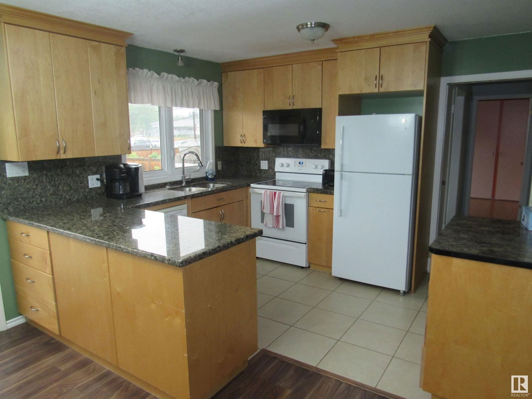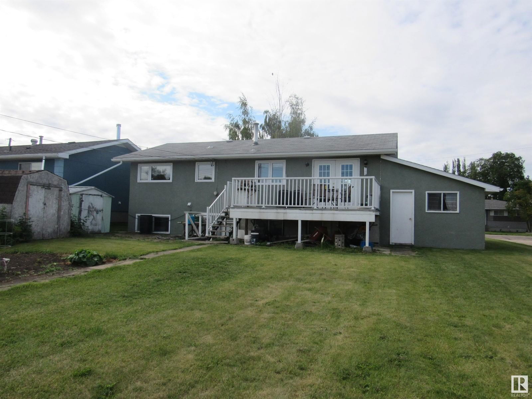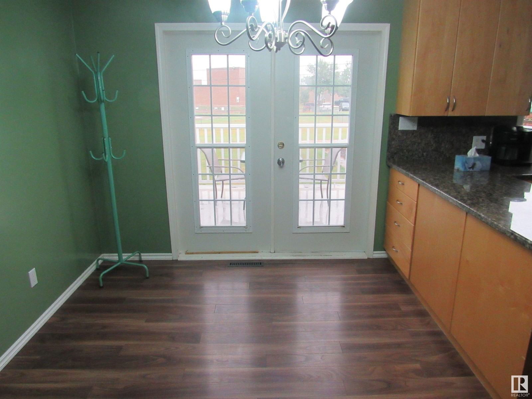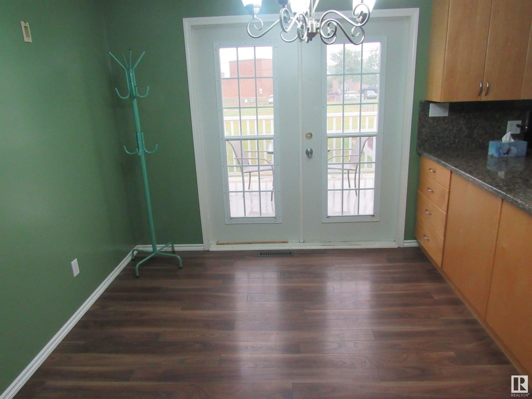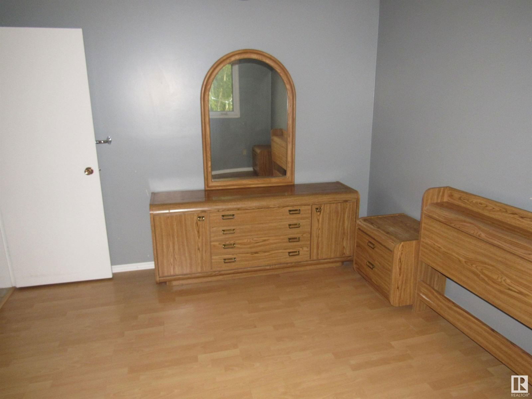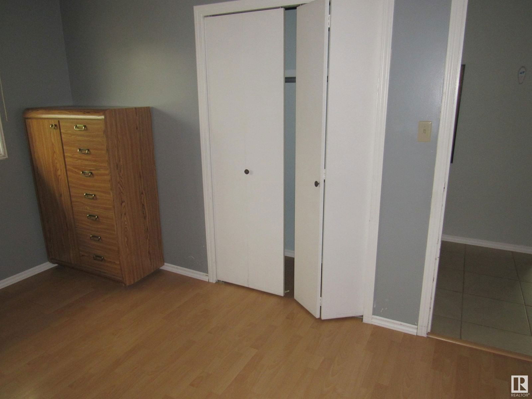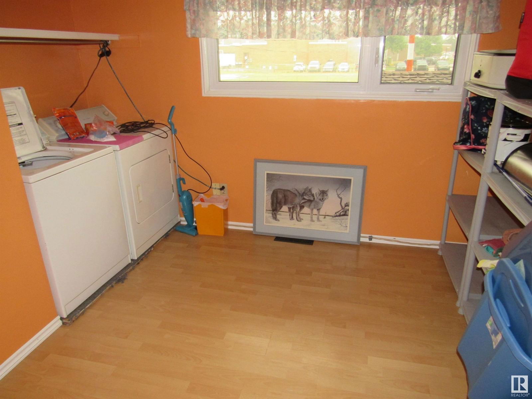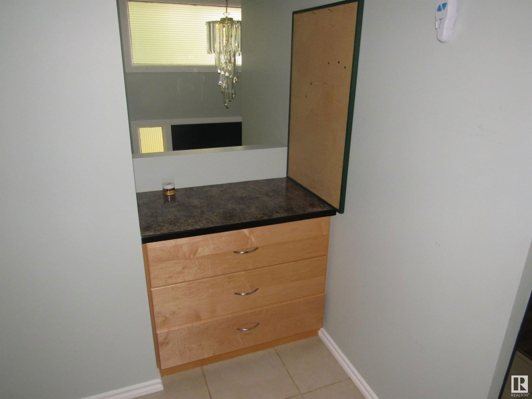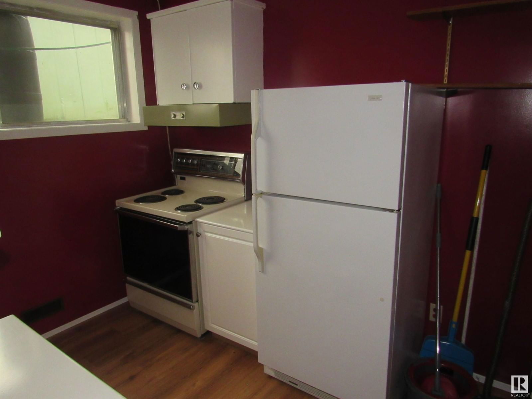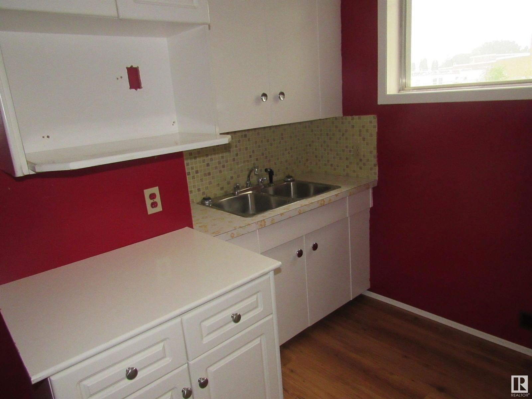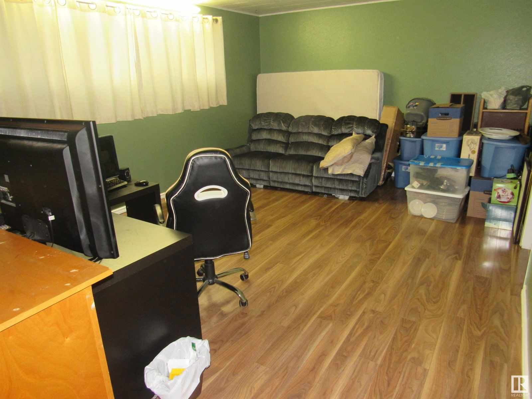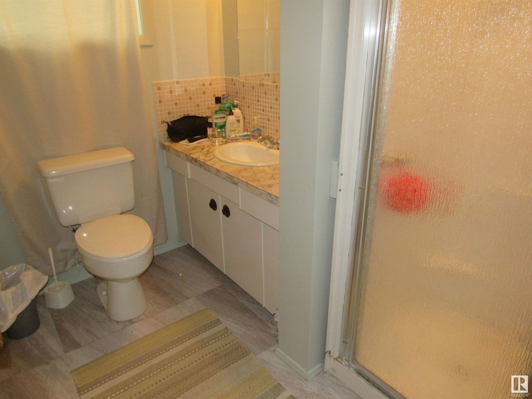4814 50 Av
Barrhead, Alberta T7N1A1
4 beds · 2 baths · 1034 sqft
Nicely maintained bi-level close to downtown and hospital with incredible future potential! The main floor features 2 bedrooms, family room, kitchen and dining as well as family bathroom. One of the three was converted into main floor laundry but can easily be turned back into bedroom. The basement has a separate entrance, kitchen, living room, bedroom and bathroom as well as laundry. This could be converted into a legal secondary suite or just used as is! Teens will love this space! Attached is single garage which offers a nice spot to park out of the elements. Both front and backyard have been lovingly taken care of over the years. Lots of room to enjoy the outdoors. There is also a really nice back deck! Come and take a look at all this property has to offer. (id:39198)
Facts & Features
Building Type House, Detached
Year built 1972
Square Footage 1034 sqft
Stories
Bedrooms 4
Bathrooms 2
Parking
NeighbourhoodBarrhead
Land size
Heating type Forced air
Basement typeFull (Finished)
Parking Type Attached Garage
Time on REALTOR.ca16 days
This home may not meet the eligibility criteria for Requity Homes. For more details on qualified homes, read this blog.
Brokerage Name: RE/MAX Results
Similar Homes
Home price
$254,900
Start with 2% down and save toward 5% in 3 years*
* Exact down payment ranges from 2-10% based on your risk profile and will be assessed during the full approval process.
$2,350 / month
Rent $2,082
Savings $268
Initial deposit 2%
Savings target Fixed at 5%
Start with 5% down and save toward 5% in 3 years.
$2,074 / month
Rent $2,018
Savings $56
Initial deposit 5%
Savings target Fixed at 5%


