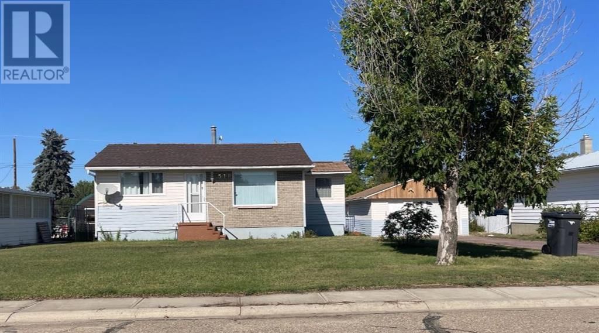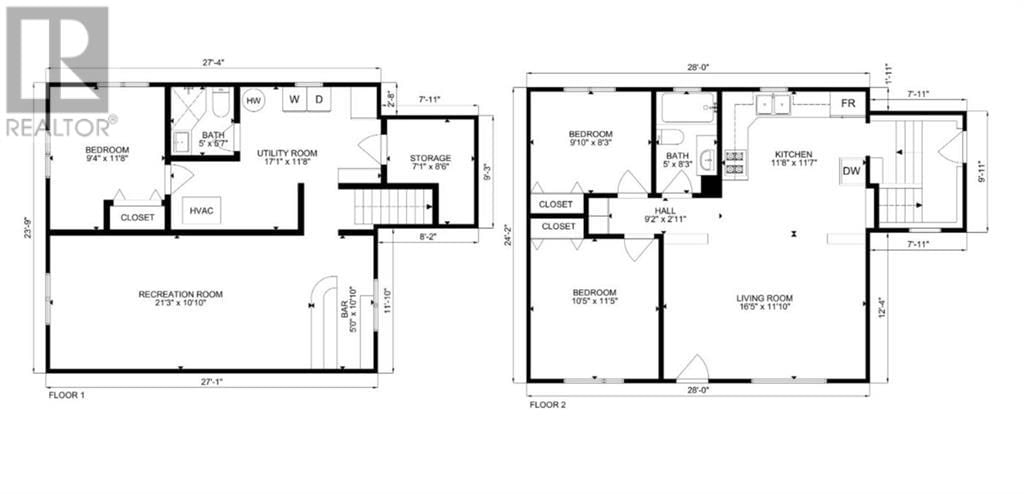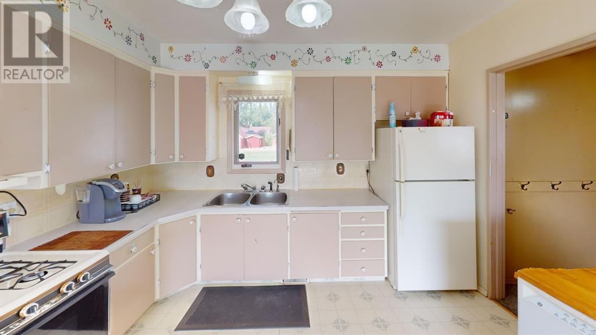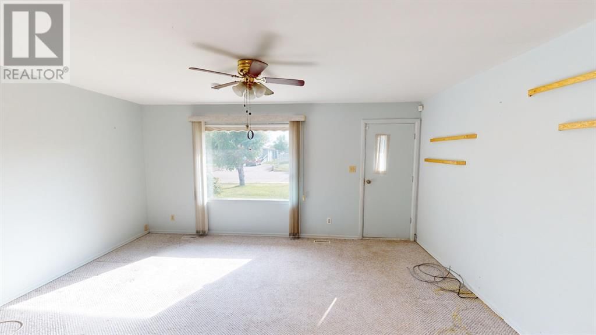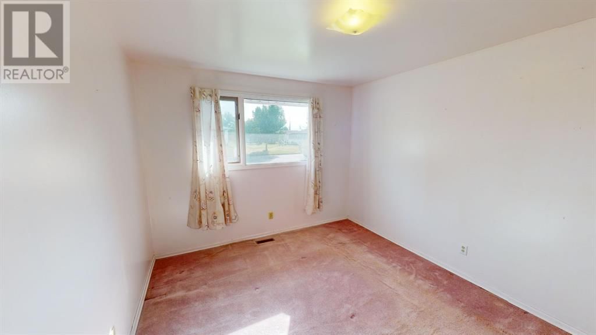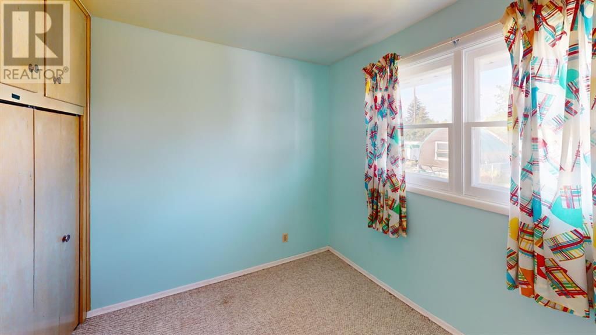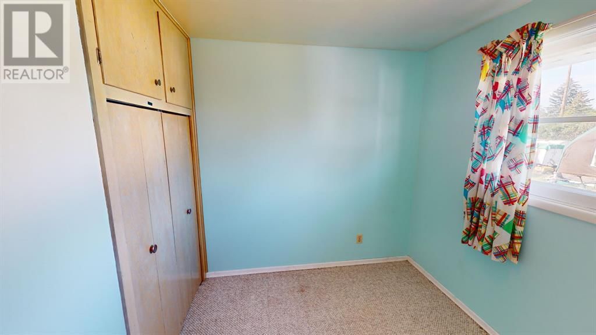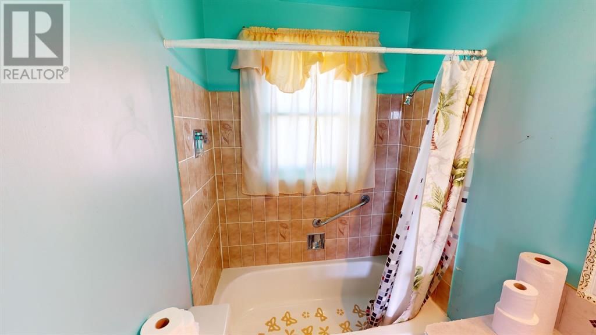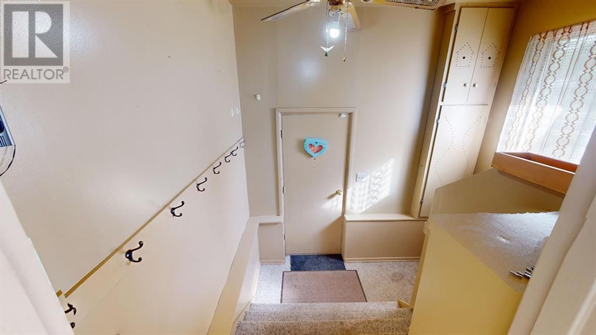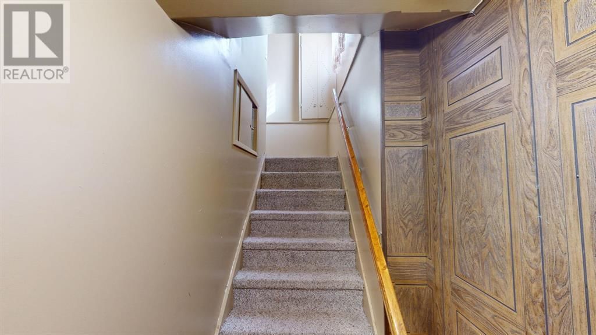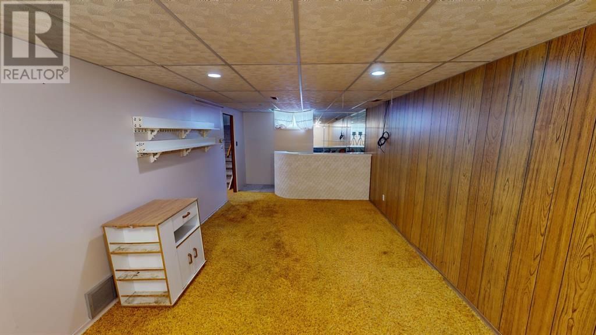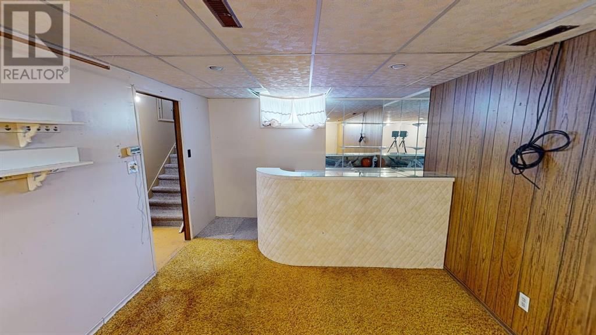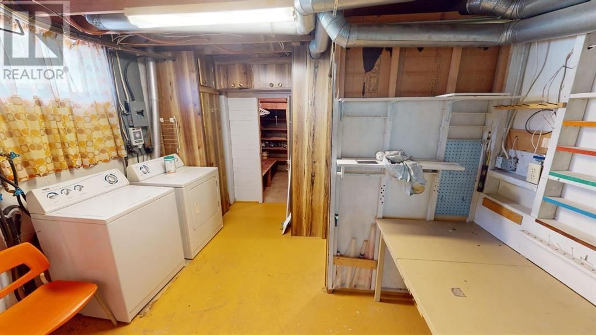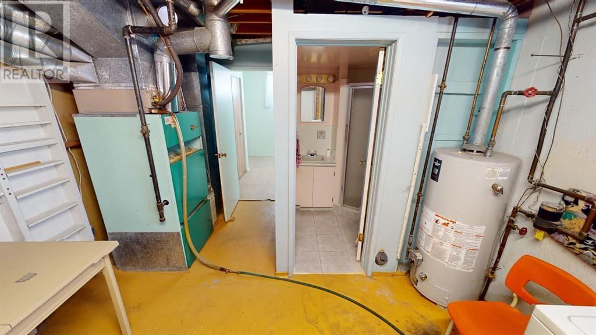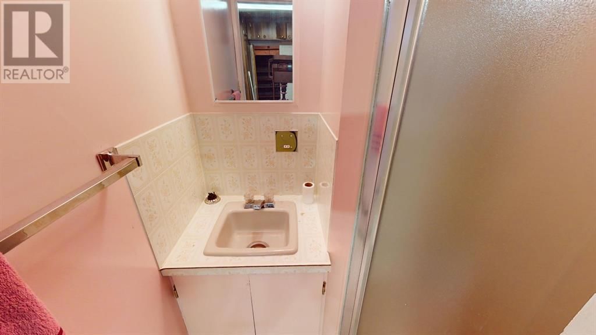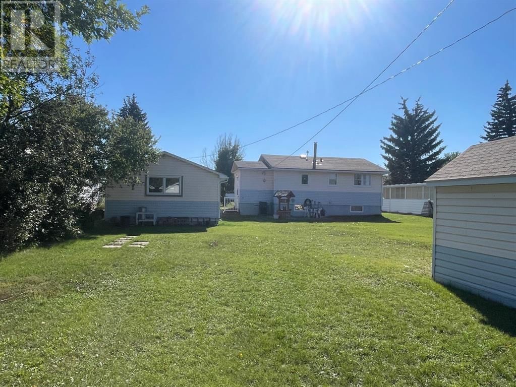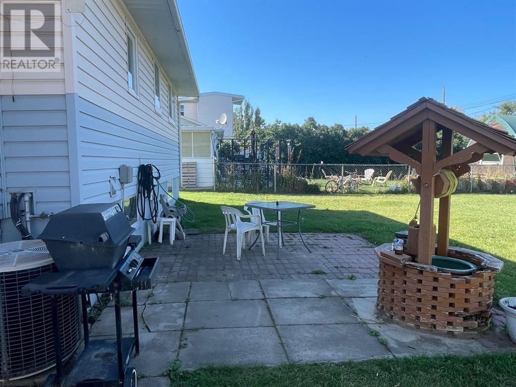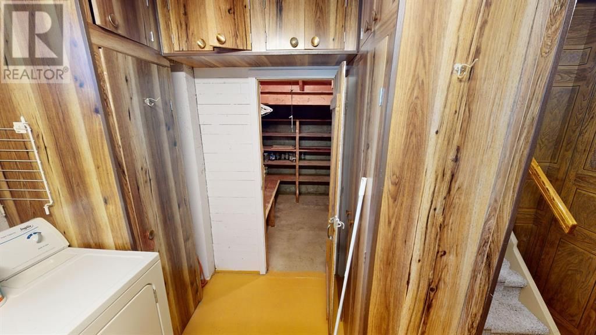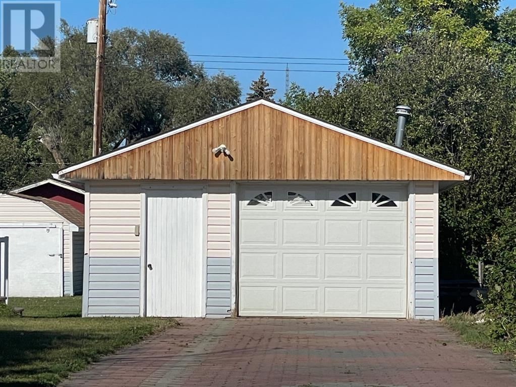518 4 Avenue
Bassano, Alberta T0J0B0
2 beds · 2 baths · 753 sqft
Searching for a not too big or not too small bungalow with great bones? This enormous lot, oversize detached garage & a pleasing floorplan are the intersection of everthing you want. You'll be surprised how roomy this house really feels! Open concept main floor has kitchen, eating area & living room together with sunny south views to the front & back yard views from the kitchen sink. Two nicely sized bedrooms on the main with good closets. Spacious side door entry could accomodate a stair lift with ease. Basement is developed with retro bar in recreation room; theres lots of space here for games, excercise equipment or home movies. One additional bedroom in basement & 3 pc bath with shower. If you have lots of stuff to store or dreaming or a garden expansion, this yard has room for it all, plus your boat & RV. Convenient underground sprinklers. Shingles on south of house done in 2023. Paint & flooring will transform with cozy place. Quick possession is possible; get settled before the snow flies! (id:39198)
Facts & Features
Building Type House, Detached
Year built 1959
Square Footage 753 sqft
Stories 1
Bedrooms 2
Bathrooms 2
Parking 6
Neighbourhood
Land size 11250 sqft|10,890 - 21,799 sqft (1/4 - 1/2 ac)
Heating type Forced air
Basement typeFull (Partially finished)
Parking Type Detached Garage
Time on REALTOR.ca1 day
This home may not meet the eligibility criteria for Requity Homes. For more details on qualified homes, read this blog.
Brokerage Name: Royal LePage Community Realty
Similar Homes
Home price
$199,900
Start with 2% down and save toward 5% in 3 years*
* Exact down payment ranges from 2-10% based on your risk profile and will be assessed during the full approval process.
$1,888 / month
Rent $1,705
Savings $183
Initial deposit 2%
Savings target Fixed at 5%
Start with 5% down and save toward 5% in 3 years.
$1,705 / month
Rent $1,662
Savings $44
Initial deposit 5%
Savings target Fixed at 5%

