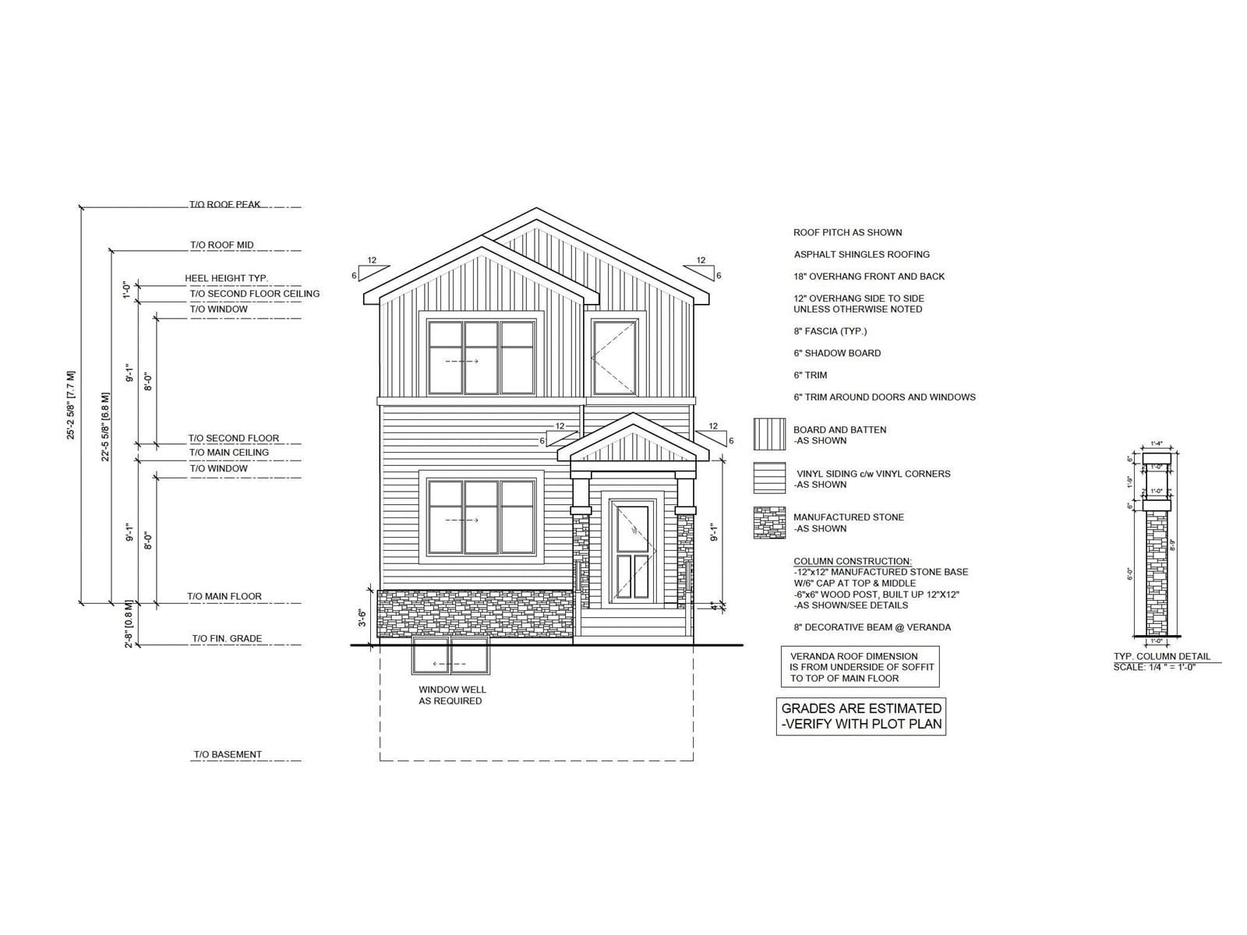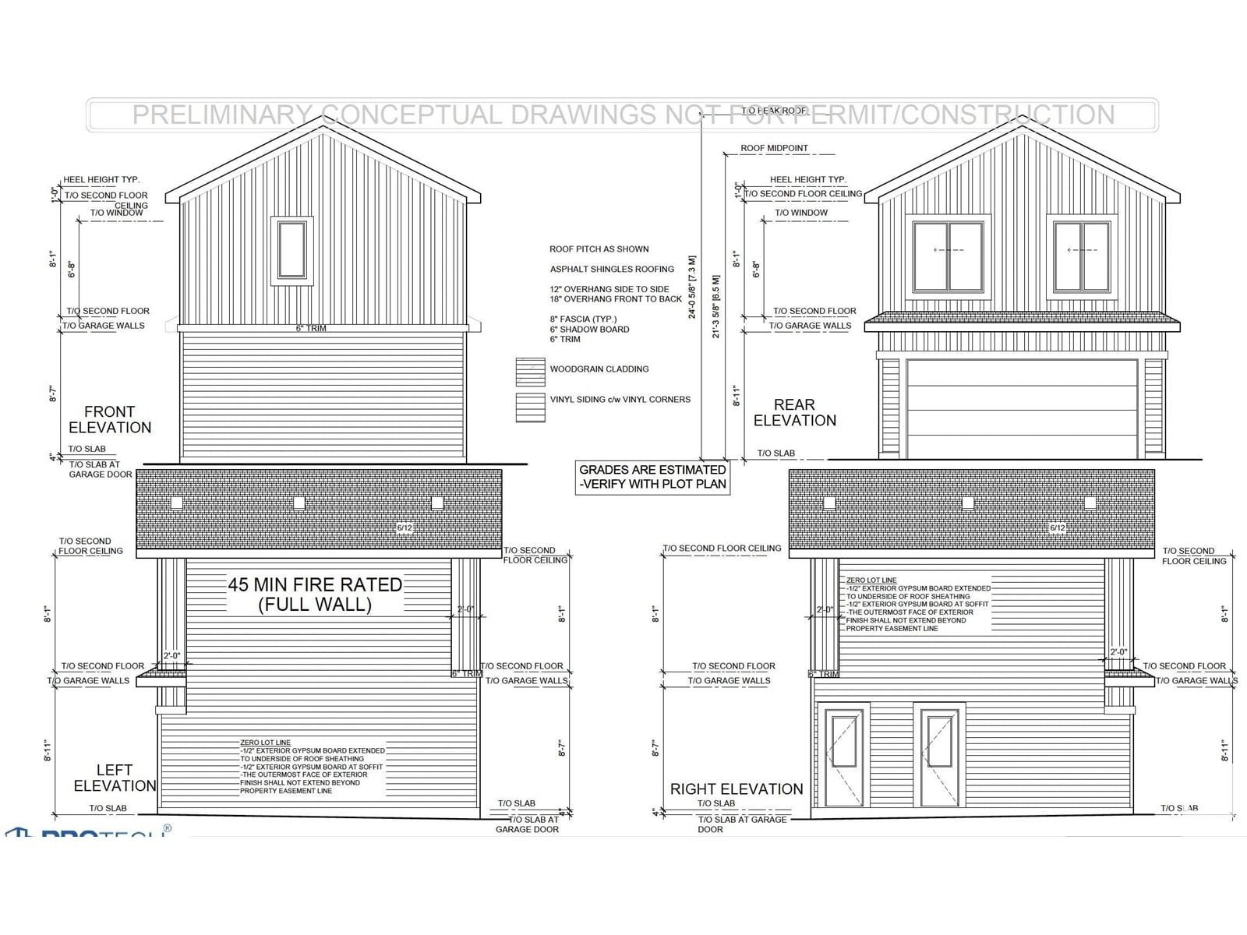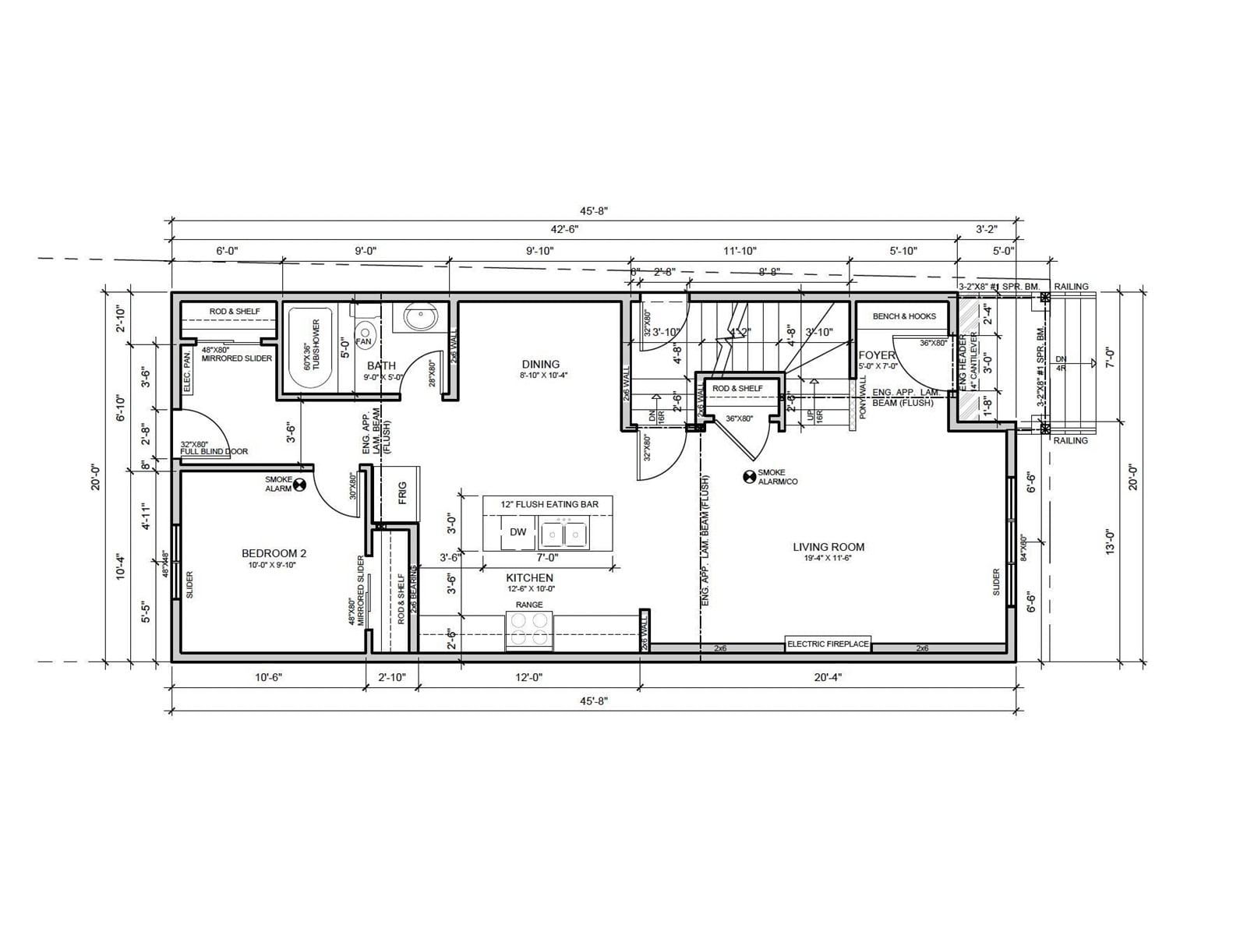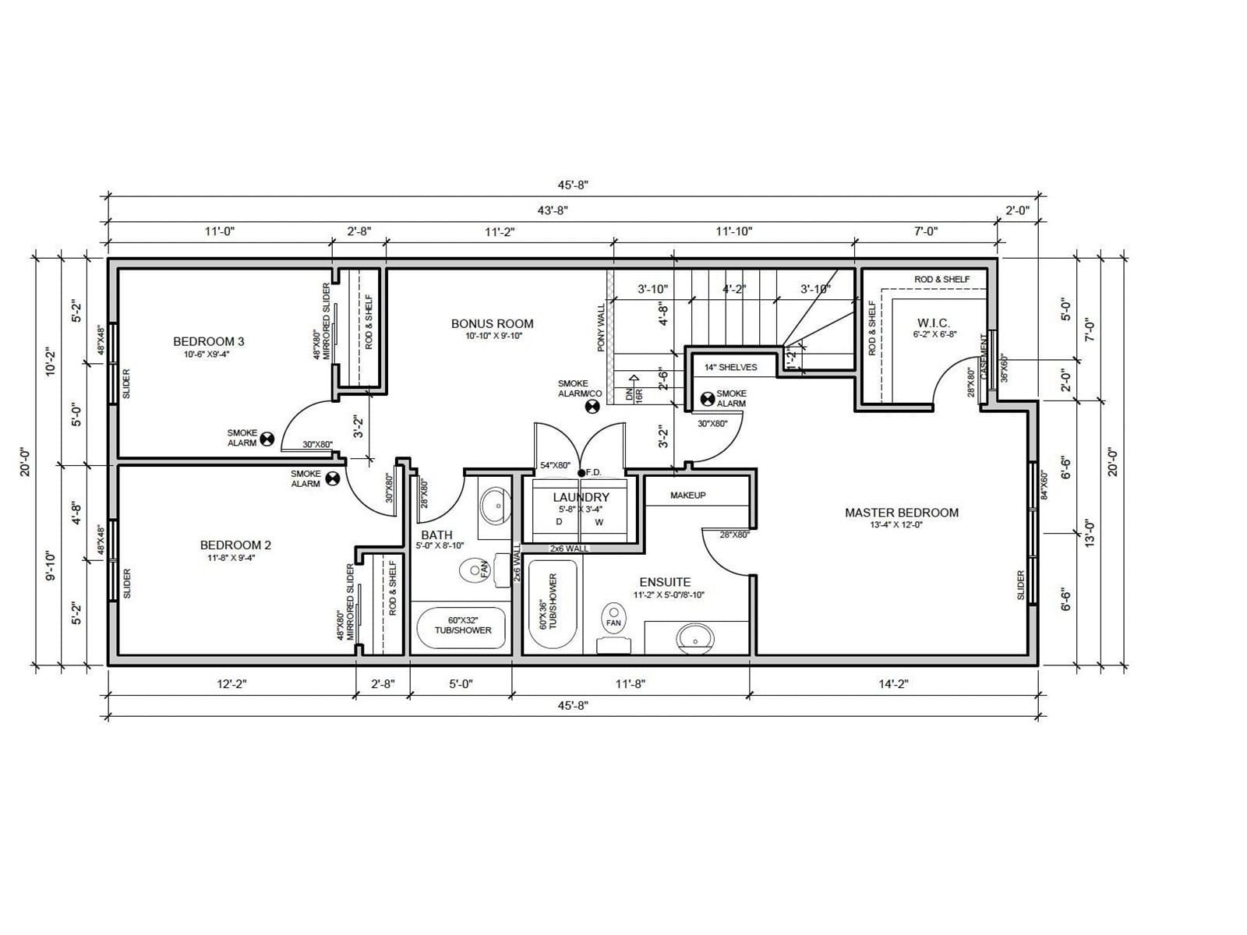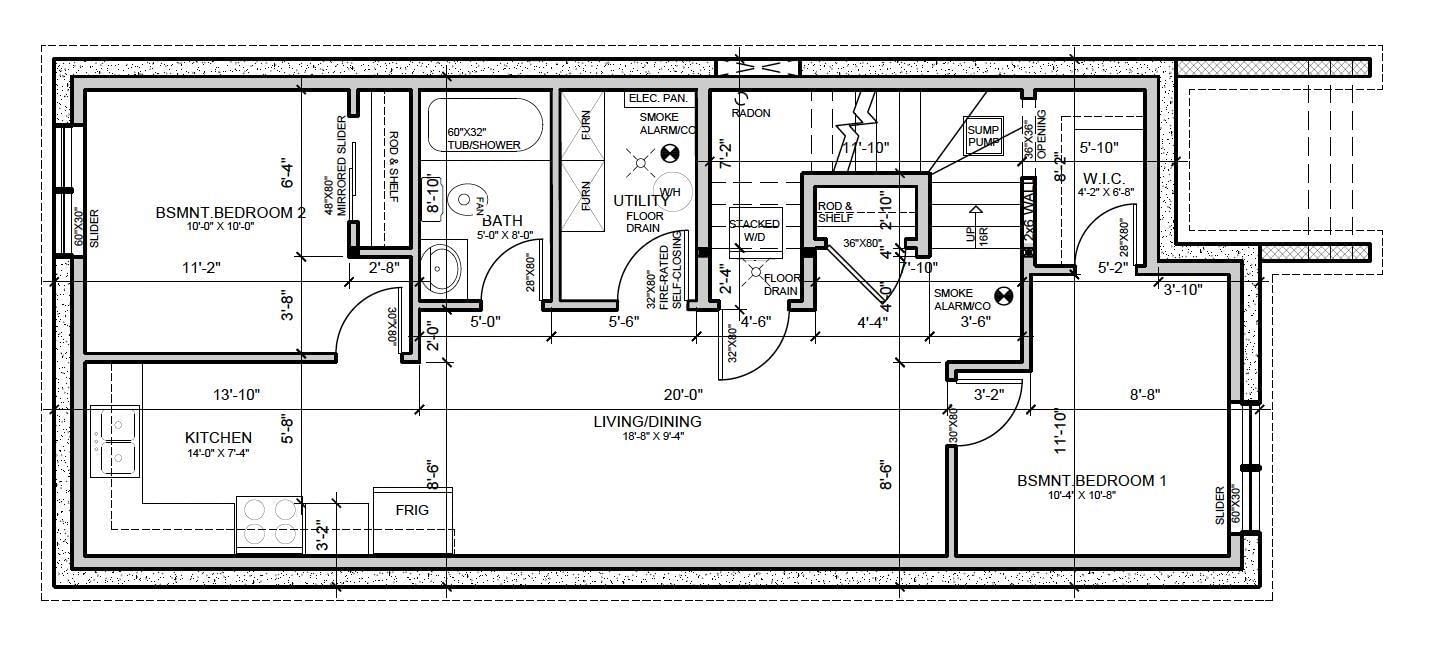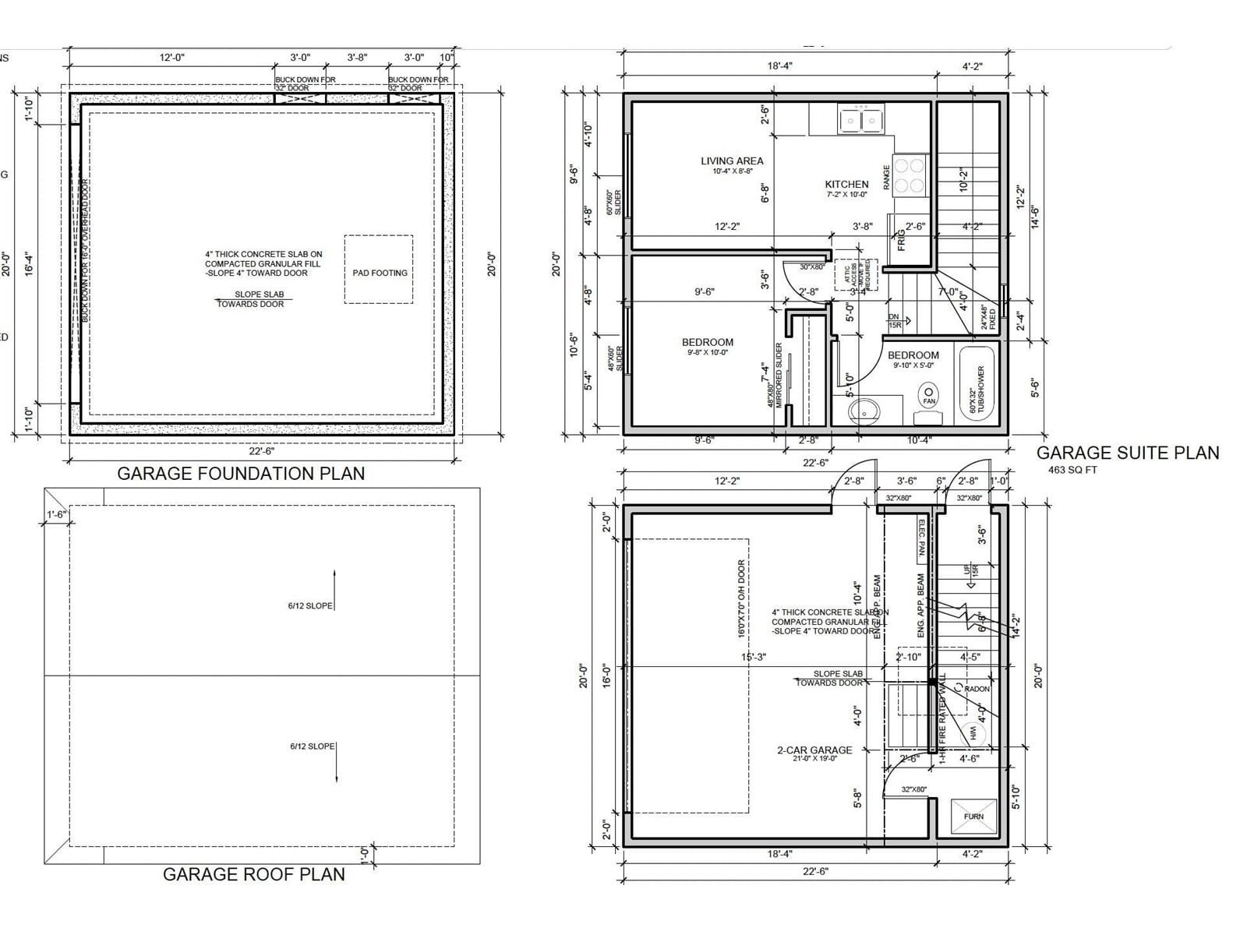4383 37 St
Beaumont, Alberta T5Z0M1
7 beds · 5 baths · 2241 sqft
This exceptional income-generating property, offering over 3,005+ sq. ft. of total living space. This rear-detached single-family home features a 1,790+ sq. ft. main house, an 765+ sq. ft. legal basement suite, and a 450+ sq. ft. legal garden suite. The main house boasts 9 ft. ceilings on each floor, offering spacious living areas. 2 bed & bath legal basement suite is perfect for generating rental income, while the 1 bed & bath legal garden suite adds an additional income stream. Situated close to parks, schools, shopping centre, walking trails, and ice rinks, this prime location ensures ample recreational and convenience options. The property is turn-key ready, with the price including all appliances as per the builder's appliance package. Layout in images is a presumed layout and can be changed, and pictures provided are not of this home (id:39198)
Facts & Features
Building Type House, Detached
Year built 2024
Square Footage 2241 sqft
Stories 2
Bedrooms 7
Bathrooms 5
Parking 2
NeighbourhoodTriomphe Estates
Land size 277.78 m2
Heating type Forced air
Basement typeFull (Finished)
Parking Type Detached Garage
Time on REALTOR.ca30 days
Brokerage Name: Exp Realty
Similar Homes
Recently Listed Homes
Home price
$680,000
Start with 2% down and save toward 5% in 3 years*
* Exact down payment ranges from 2-10% based on your risk profile and will be assessed during the full approval process.
$6,186 / month
Rent $5,470
Savings $716
Initial deposit 2%
Savings target Fixed at 5%
Start with 5% down and save toward 5% in 3 years.
$5,451 / month
Rent $5,303
Savings $149
Initial deposit 5%
Savings target Fixed at 5%

