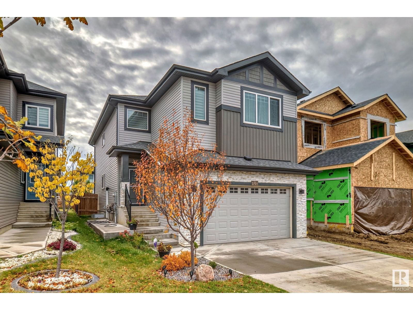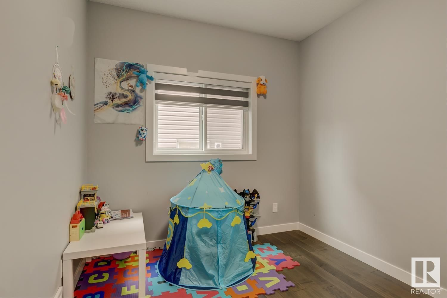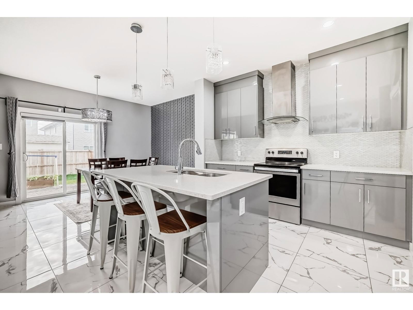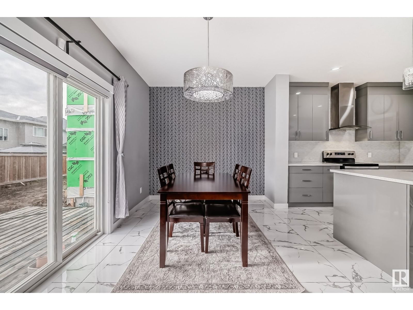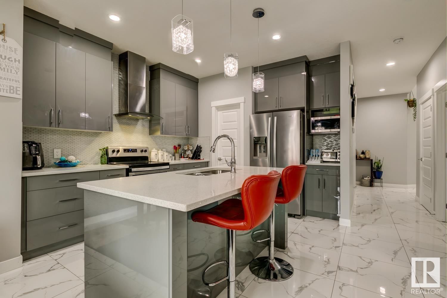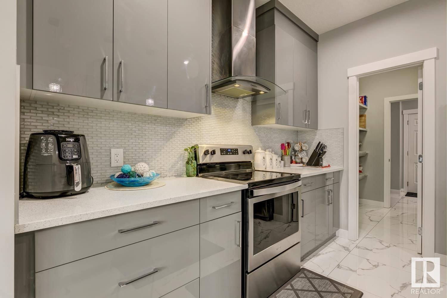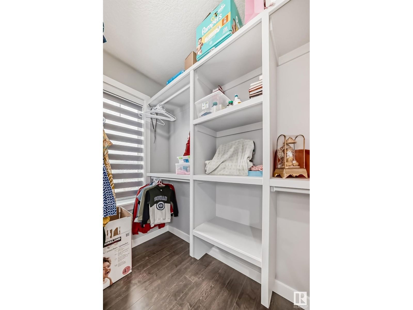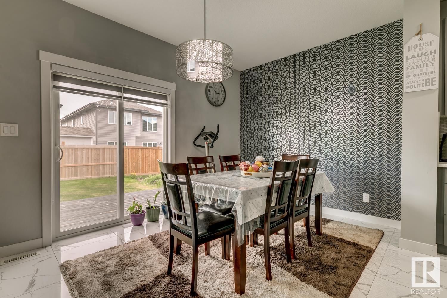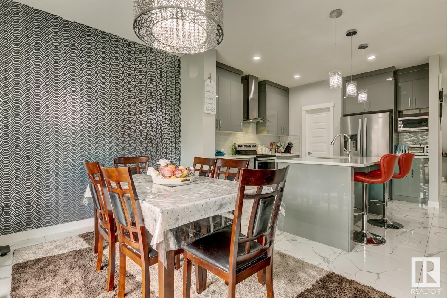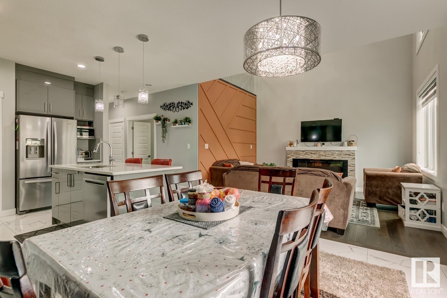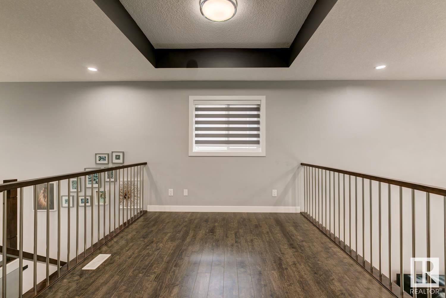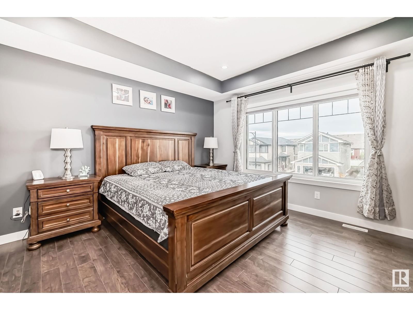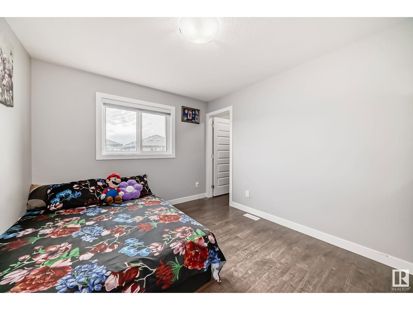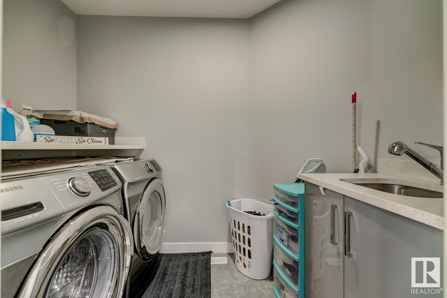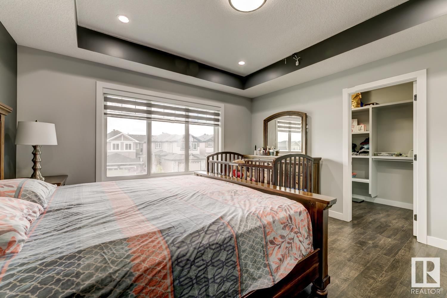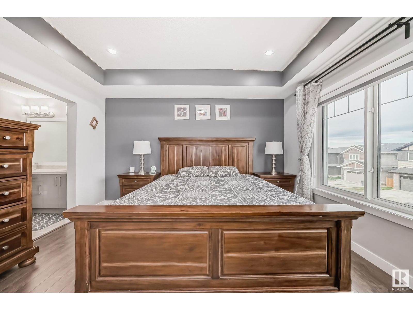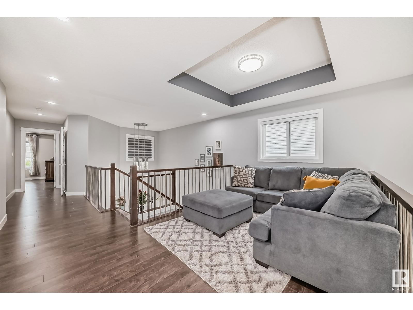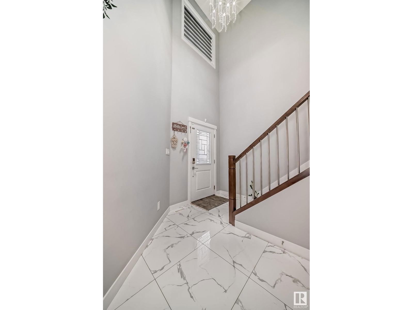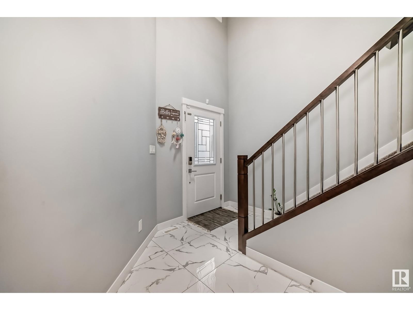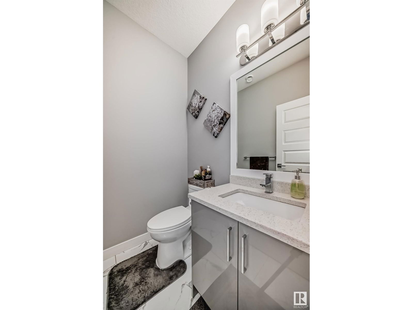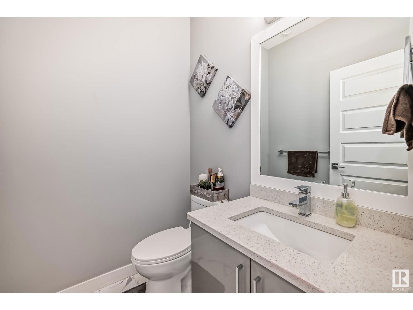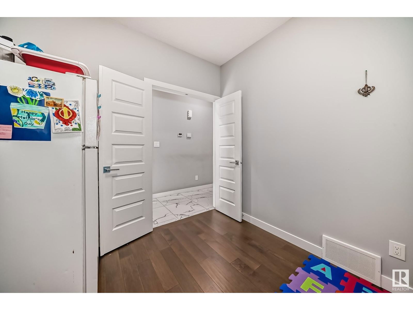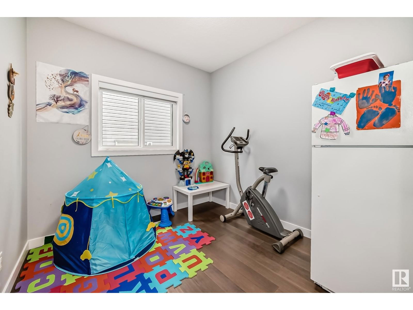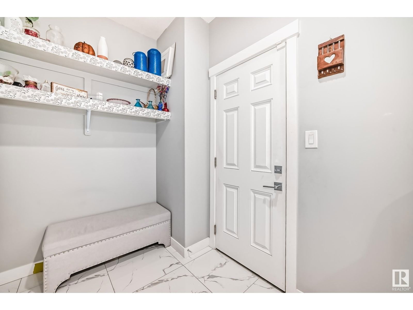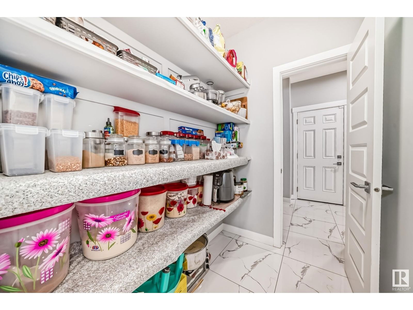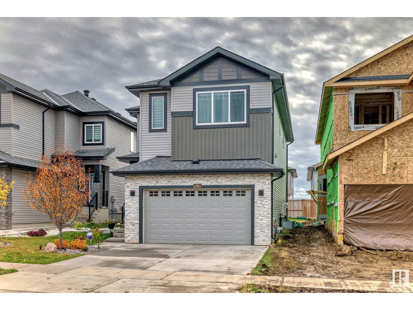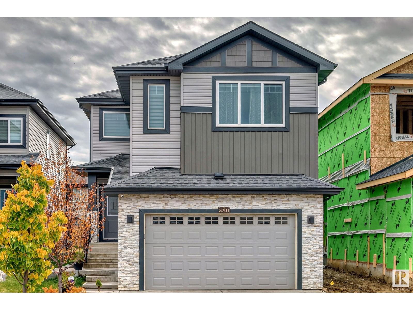3701 46 Av
Beaumont, Alberta T4X2W3
3 beds · 3 baths · 2132 sqft
Welcome to 3701 46 Avenue Beaumont this beautiful home has a lot to offer. As you enter there is an open to above at the front foyer. Porcelain 24x24 tiles throughout the main floor. Walkthrough pantry finished with MDF shelves. Total of 3 bedrooms and a bonus room on the upper floor. 2 Full bath on the upper floor and half bath on the main level. The main floor has a den with a window that can easily be used as a bedroom. The house has so many upgrades like a 9 ft ceiling on the main floor and in the basement, a Sink in the laundry room, No carpet on the upper floor, and triple pane windows throughout the house,open to above in the family area, electric fireplace. Partially fenced south-facing backyard.Unfinished basement that has a separate entrance and 4 windows that meet the egress to be a legal suite. The concrete sidewalk to the side door has been poured already. (id:39198)
Facts & Features
Building Type House, Detached
Year built 2019
Square Footage 2132 sqft
Stories 2
Bedrooms 3
Bathrooms 3
Parking
NeighbourhoodForest Heights (Beaumont)
Land size 387.41 m2
Heating type Forced air
Basement typeFull (Unfinished)
Parking Type Attached Garage
Time on REALTOR.ca3 days
Brokerage Name: Exp Realty
Similar Homes
Recently Listed Homes
Home price
$564,900
Start with 2% down and save toward 5% in 3 years*
* Exact down payment ranges from 2-10% based on your risk profile and will be assessed during the full approval process.
$5,139 / month
Rent $4,544
Savings $594
Initial deposit 2%
Savings target Fixed at 5%
Start with 5% down and save toward 5% in 3 years.
$4,529 / month
Rent $4,405
Savings $124
Initial deposit 5%
Savings target Fixed at 5%


