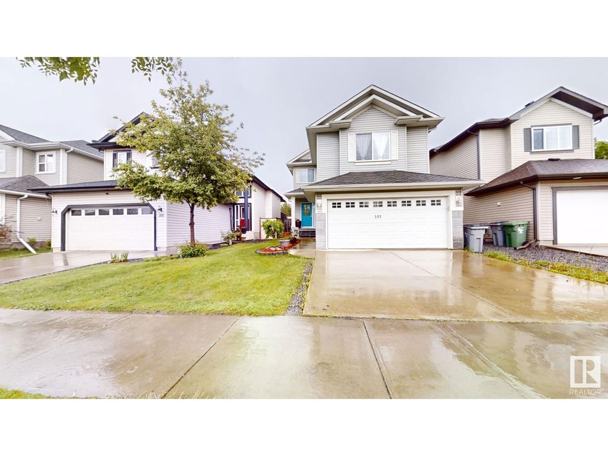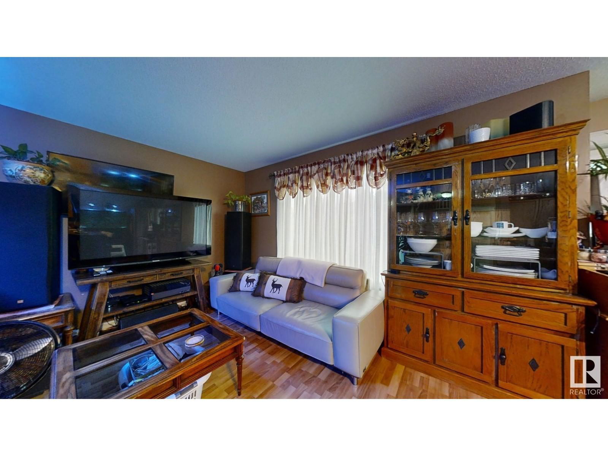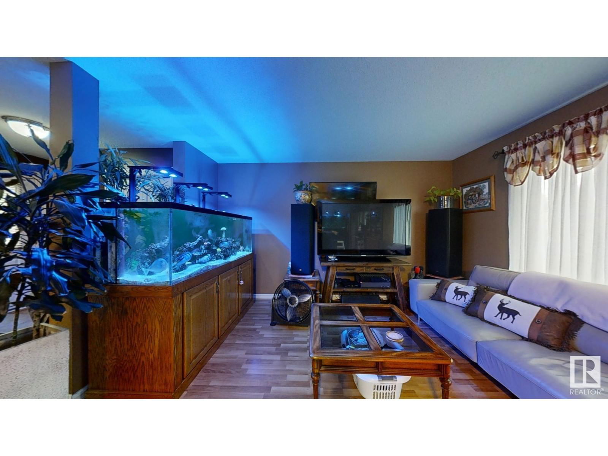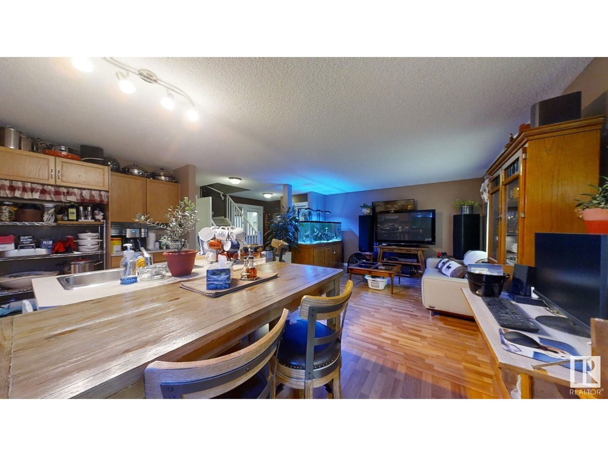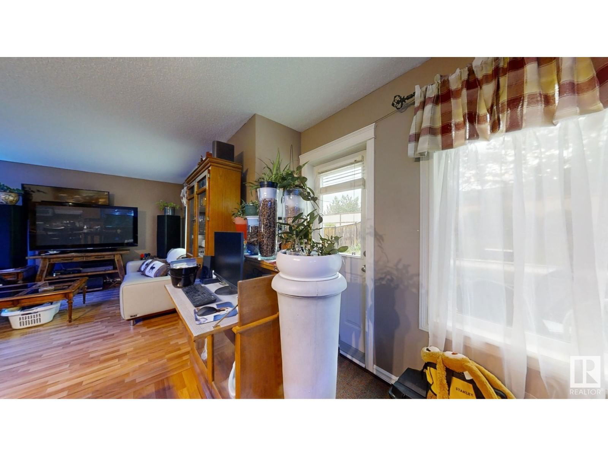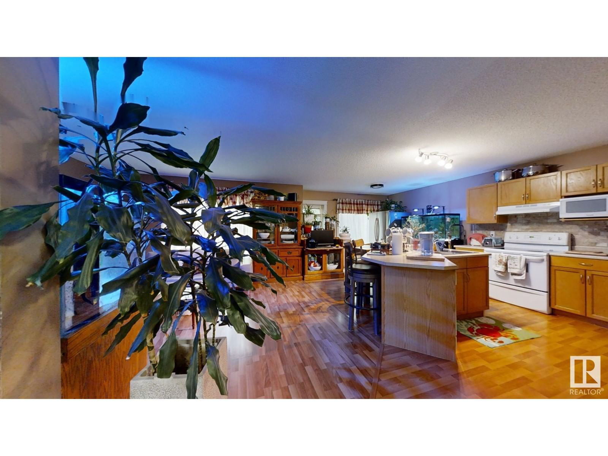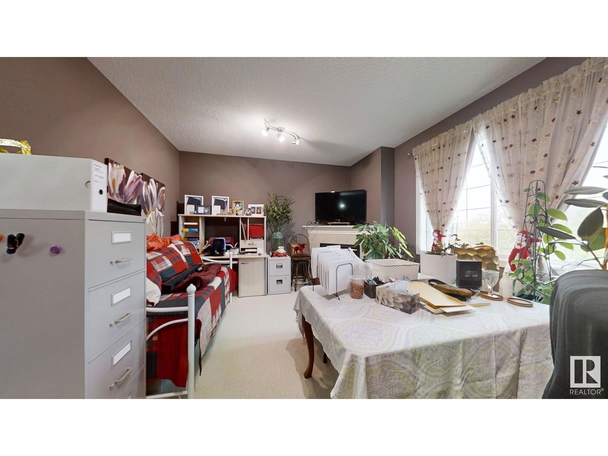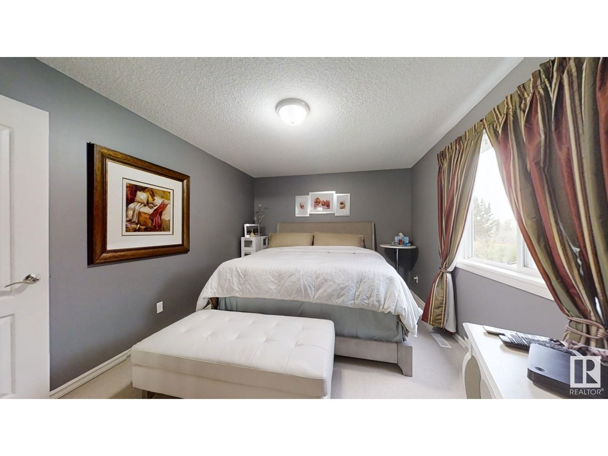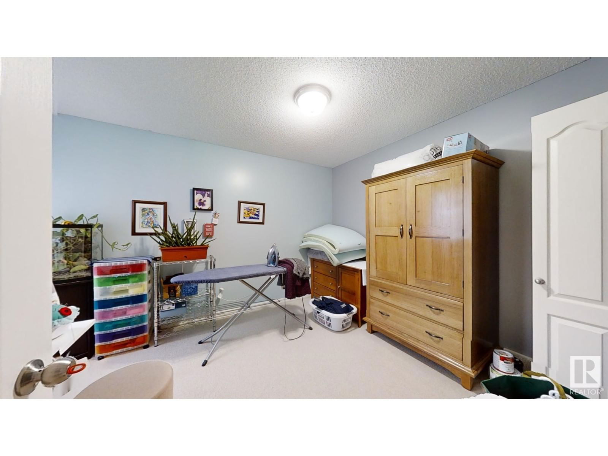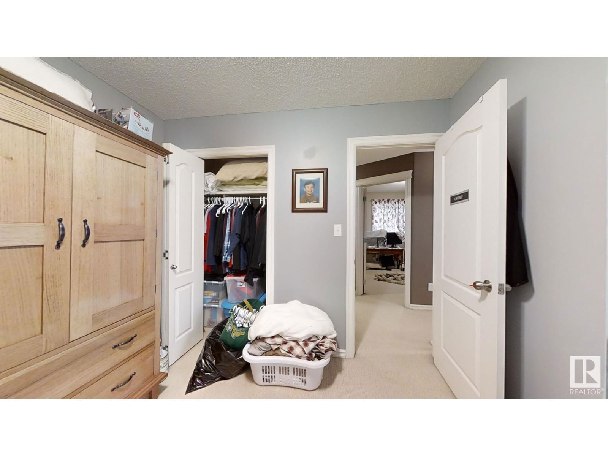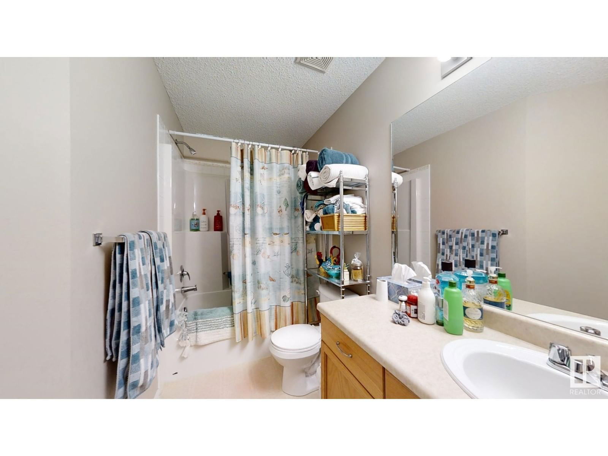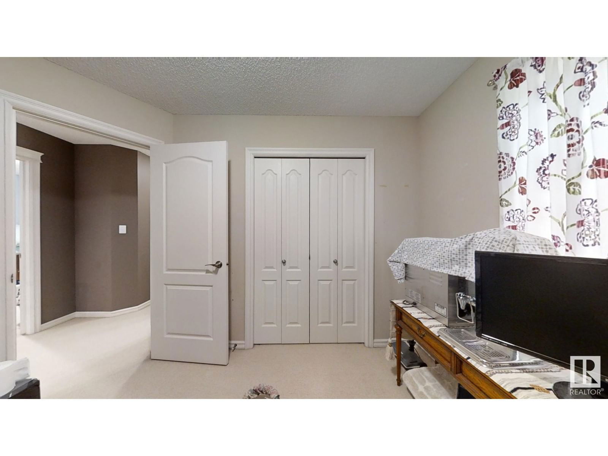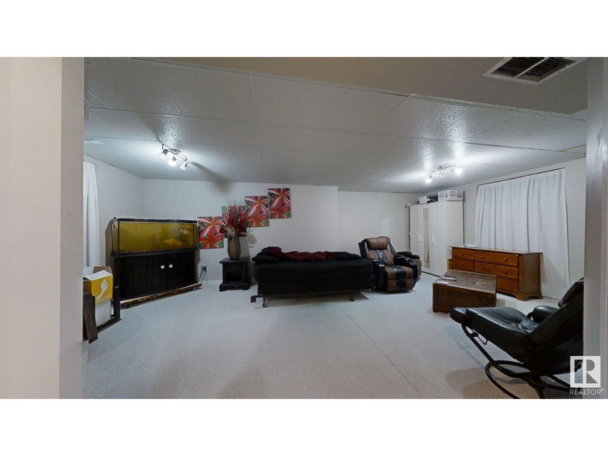103 Rue Masson
Beaumont, Alberta T4X1S8
3 beds · 3 baths · 1750 sqft
Discover this immaculate 2-storey home in Montalet! The bright foyer opens to an inviting main floor with laminate flooring, large windows, and deck access. The open concept design features a great room perfect for entertaining, a kitchen with maple cabinets, tile backsplash, and a walk-through pantry. Enjoy the spacious nook with garden door access to the landscaped yard. The main floor also includes a laundry/mudroom with garage access and a 2-piece bath. Upstairs, find a cozy bonus room with a gas fireplace, three bedrooms, and a main bath. The master bedroom offers a walk-in closet and private ensuite. The fully finished basement is ideal for a family room or rec room. A double attached garage completes the home. Located close to schools, parks, and shops, this home offers exceptional space and comfort in a great community. (id:39198)
Facts & Features
Building Type House, Detached
Year built 2003
Square Footage 1750 sqft
Stories 2
Bedrooms 3
Bathrooms 3
Parking 4
NeighbourhoodMontalet
Land size
Heating type Forced air
Basement typeFull (Finished)
Parking Type Attached Garage
Time on REALTOR.ca5 days
This home may not meet the eligibility criteria for Requity Homes. For more details on qualified homes, read this blog.
Brokerage Name: Century 21 Smart Realty
Recently Listed Homes
Home price
$489,000
Start with 2% down and save toward 5% in 3 years*
* Exact down payment ranges from 2-10% based on your risk profile and will be assessed during the full approval process.
$4,448 / month
Rent $3,934
Savings $515
Initial deposit 2%
Savings target Fixed at 5%
Start with 5% down and save toward 5% in 3 years.
$3,920 / month
Rent $3,813
Savings $107
Initial deposit 5%
Savings target Fixed at 5%

