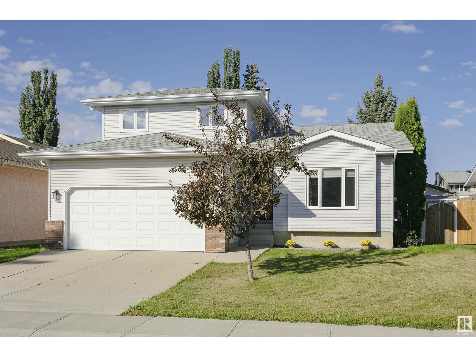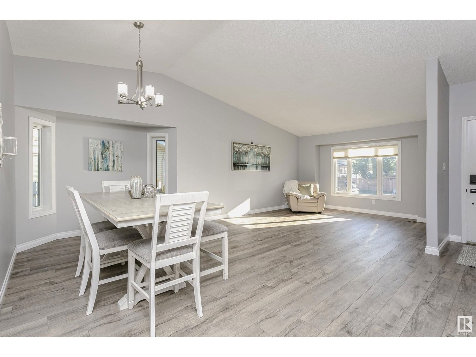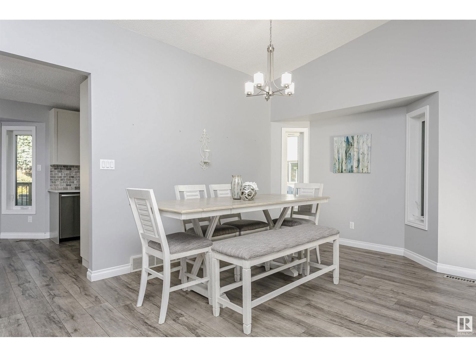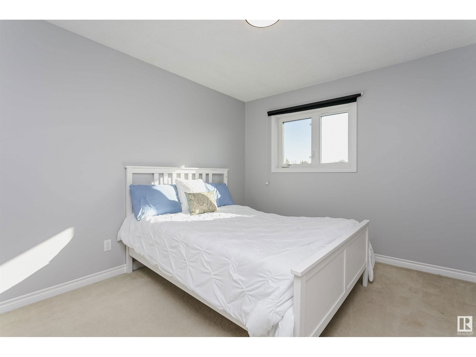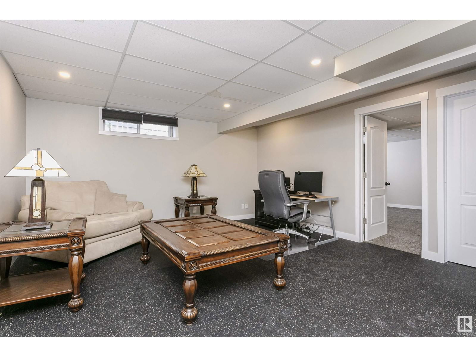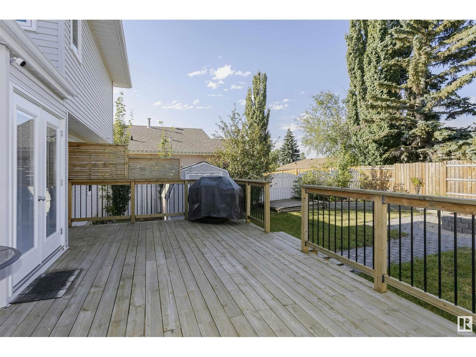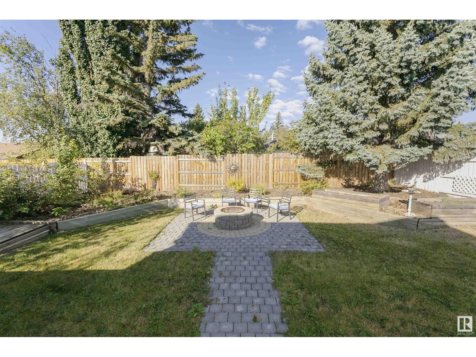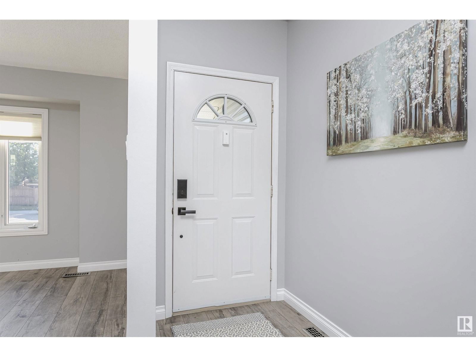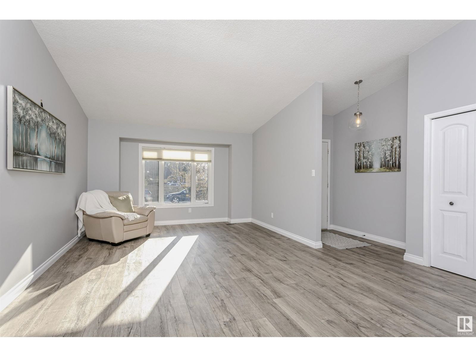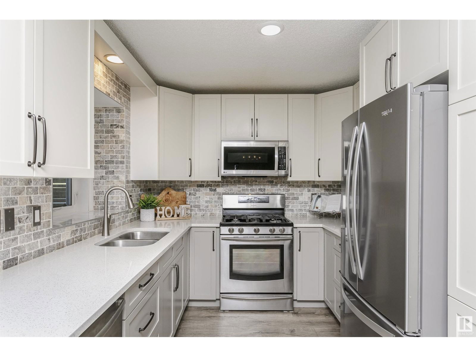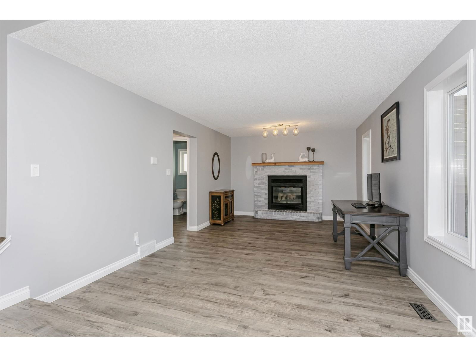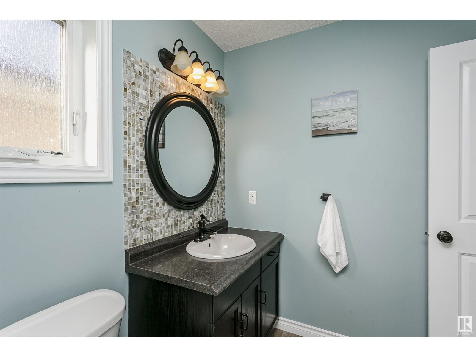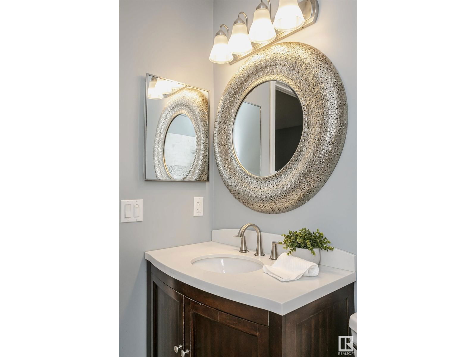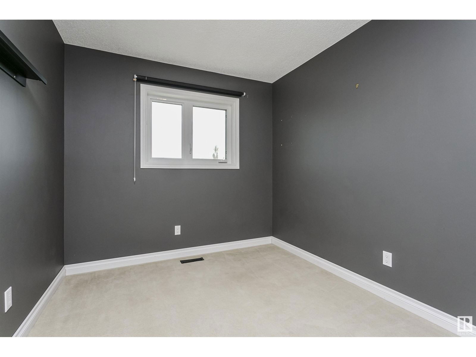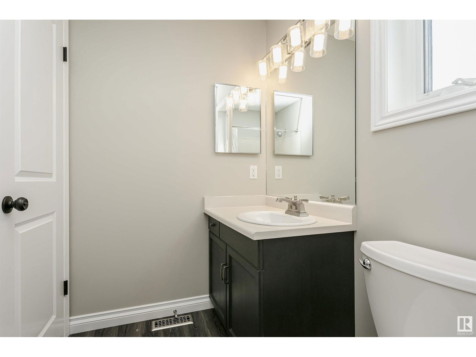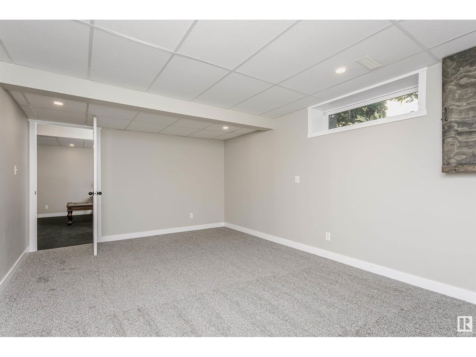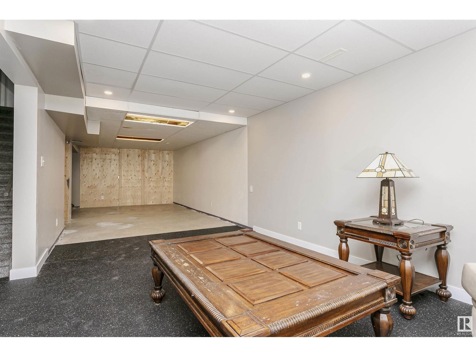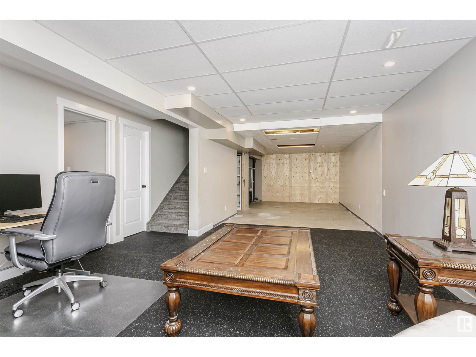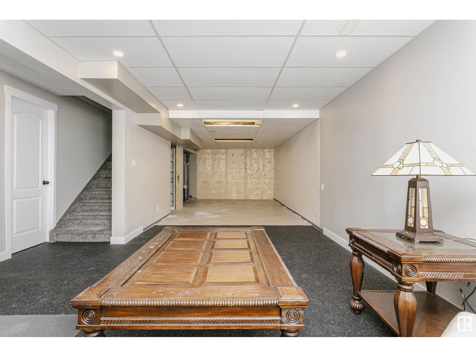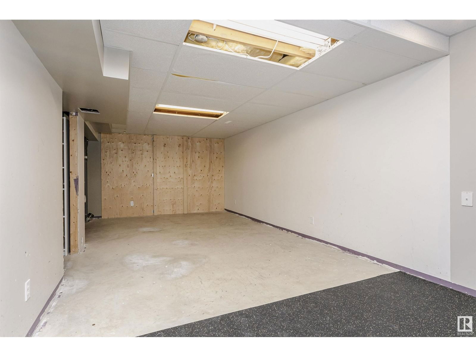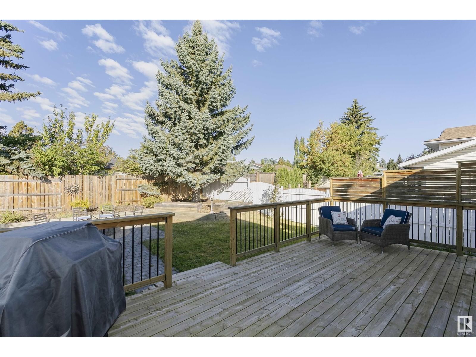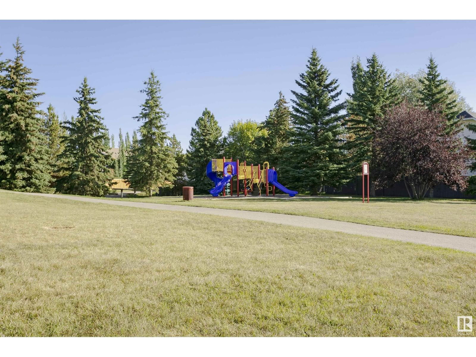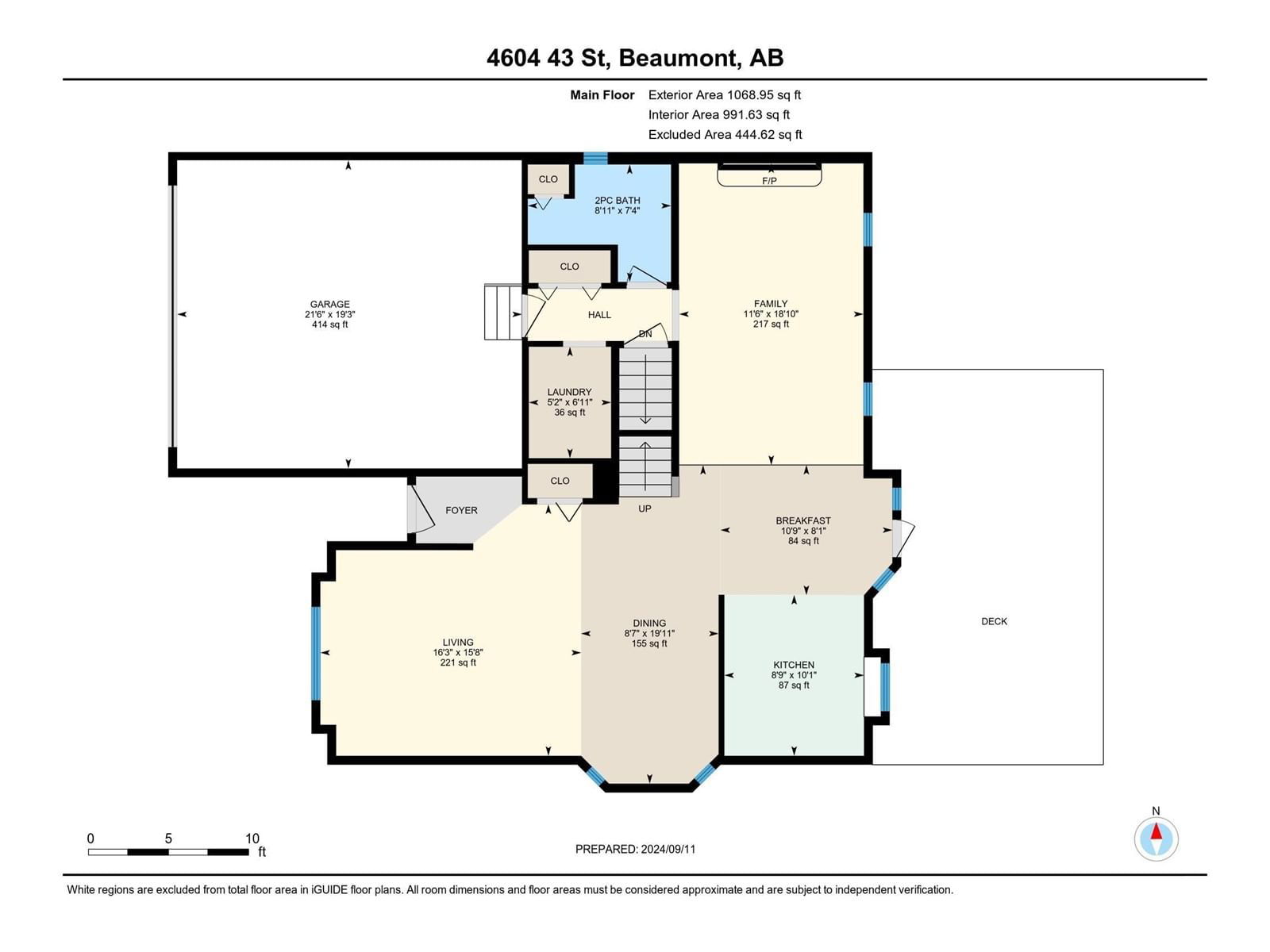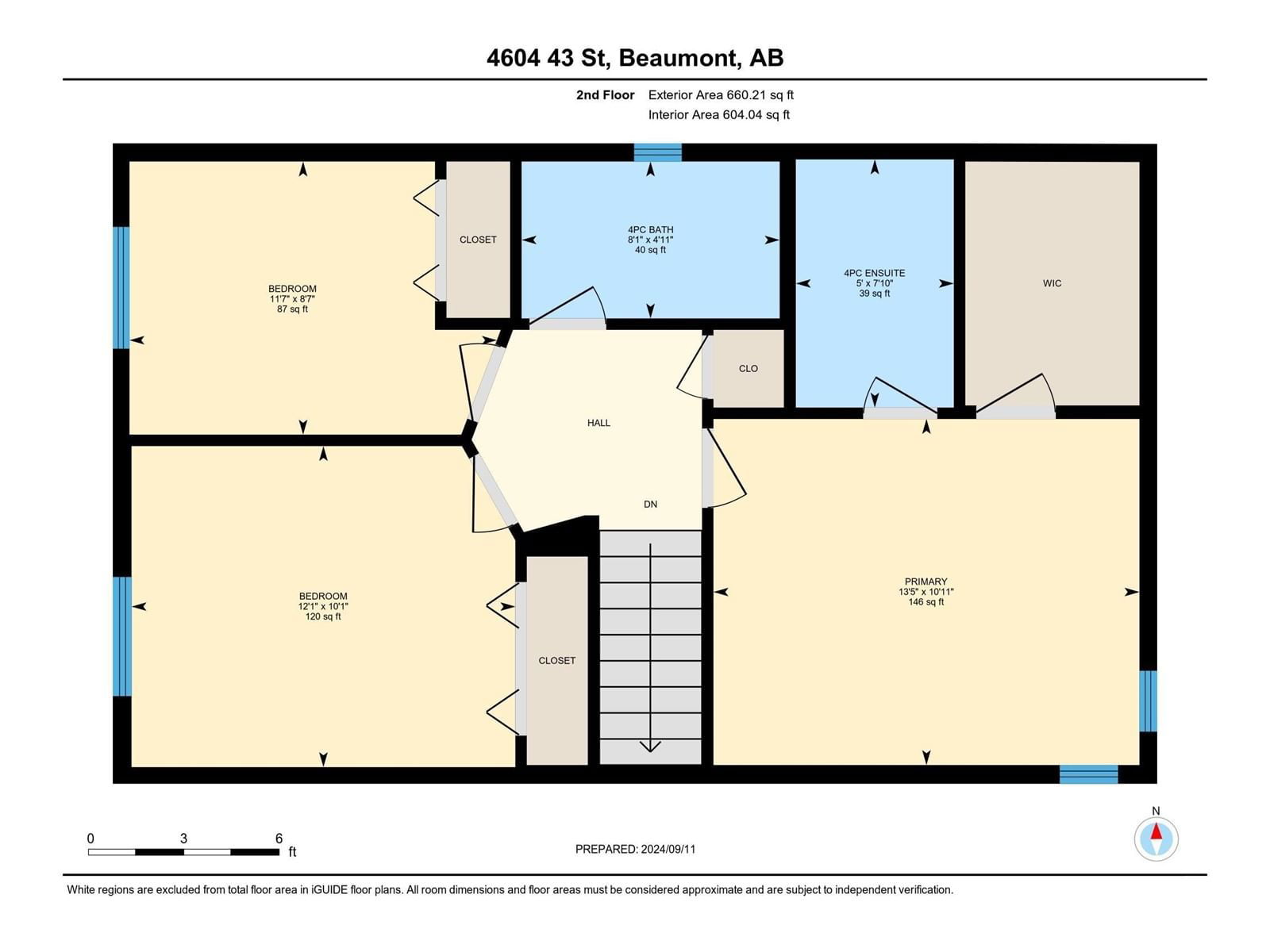4604 43 St
Beaumont, Alberta T4X1H1
3 beds · 3 baths · 1729 sqft
This charming home is perfect for grandparents & young families. Plenty of updates it features beautiful vinyl plank flooring & newer windows that flood the home with natural light. The vaulted ceiling in the front & spacious living rm w/ a dining area offer a grand welcome. The modern kitchen is a dreamquartz countertops, stunning tile backsplash, stainless steel appliances, gas stove, & a window w/ a backyard view. A cozy second living rm w/ a wood-burning fireplace is perfect for family time. The 2 piece bathroom & convenient laundry rm lead to the attached garage, which is drywalled w/ small heater. Upstairs, you'll find three bedrooms w/ closet organizers, four-piece bathroom, & a primary suite w/ a walk-in closet & updated ensuite. The partly finished basement offers a large room w/ carpet, rubber flooring for a great workout space, & plenty of storage. The backyard is perfect for entertaining, w/ a large deck, firepit, & perennial garden. A/C Located near a K-9 school and park, this home is a gem! (id:39198)
Facts & Features
Building Type House, Detached
Year built 1990
Square Footage 1729 sqft
Stories 2
Bedrooms 3
Bathrooms 3
Parking 4
NeighbourhoodGlenbrae Meadows
Land size 543.85 m2
Heating type Forced air
Basement typeFull (Partially finished)
Parking Type Attached Garage
Time on REALTOR.ca4 days
This home may not meet the eligibility criteria for Requity Homes. For more details on qualified homes, read this blog.
Brokerage Name: Royal LePage Gateway Realty
Recently Listed Homes
Home price
$549,900
Start with 2% down and save toward 5% in 3 years*
* Exact down payment ranges from 2-10% based on your risk profile and will be assessed during the full approval process.
$5,002 / month
Rent $4,423
Savings $579
Initial deposit 2%
Savings target Fixed at 5%
Start with 5% down and save toward 5% in 3 years.
$4,408 / month
Rent $4,288
Savings $120
Initial deposit 5%
Savings target Fixed at 5%

