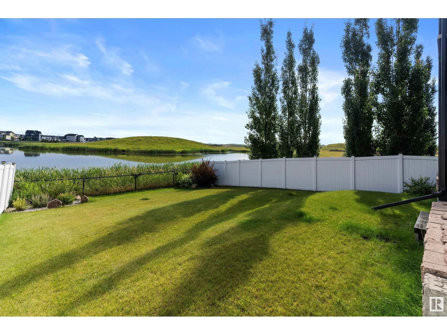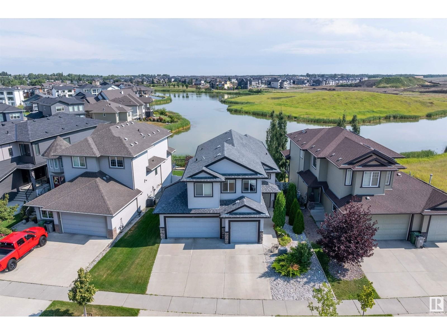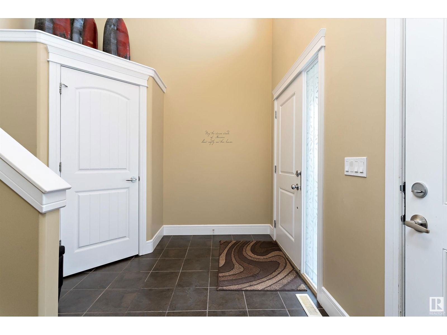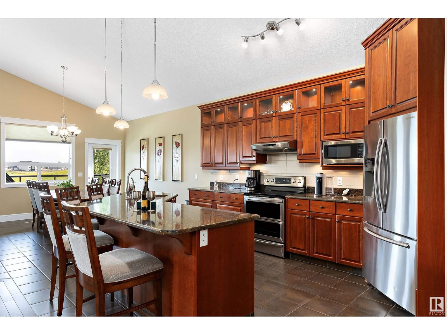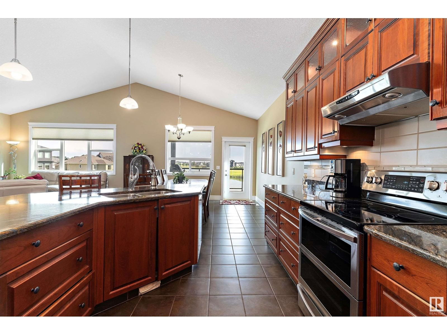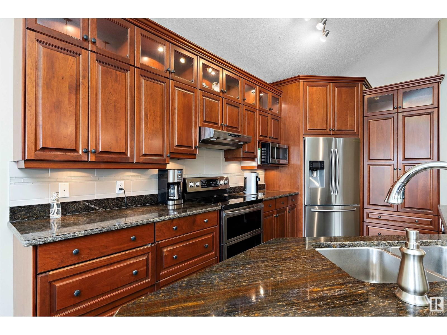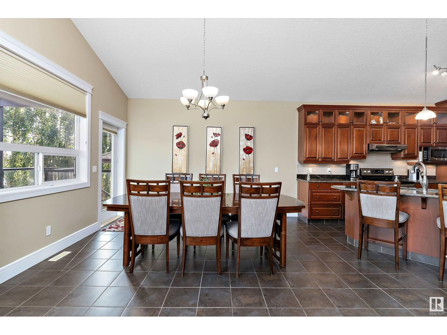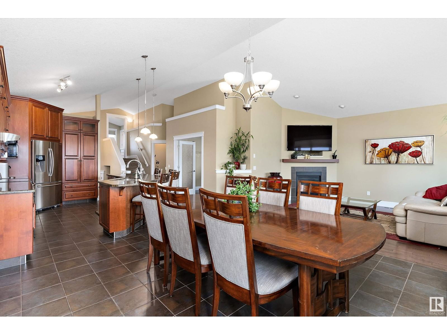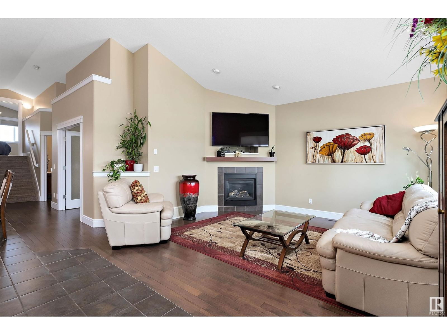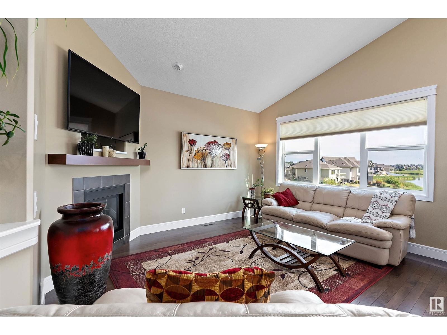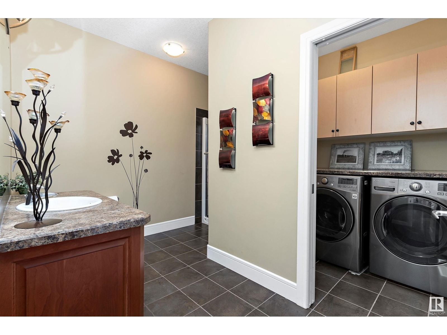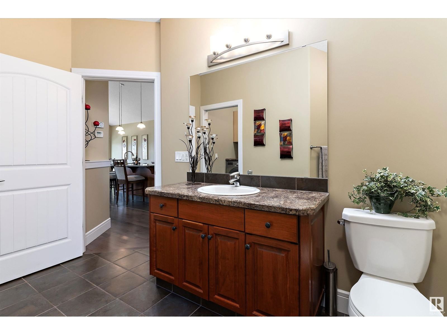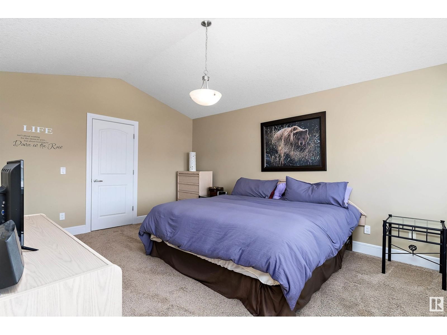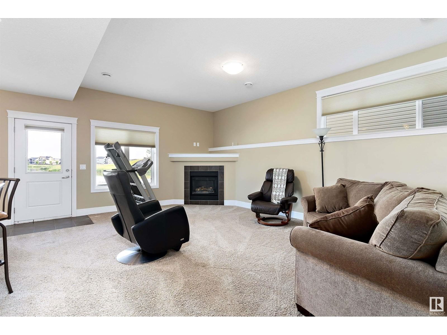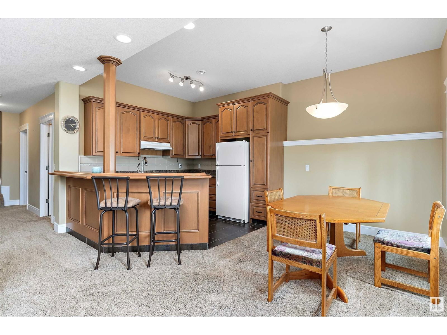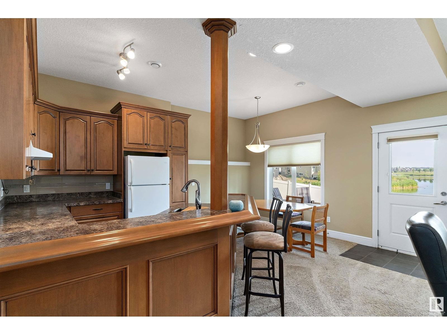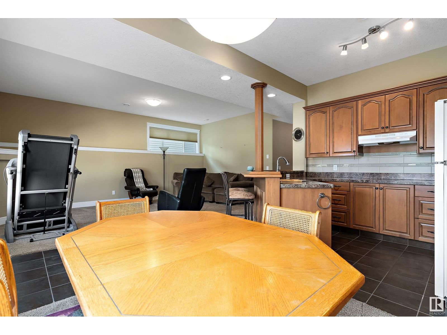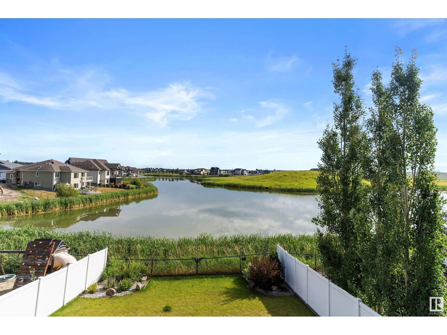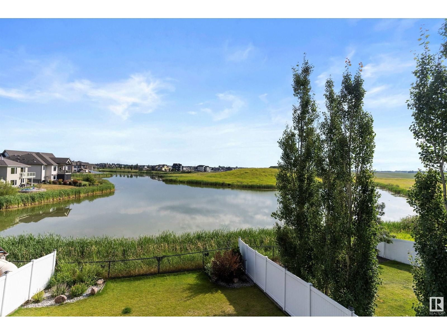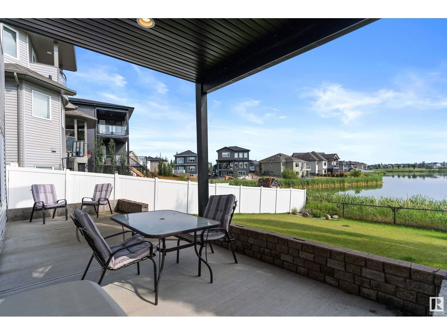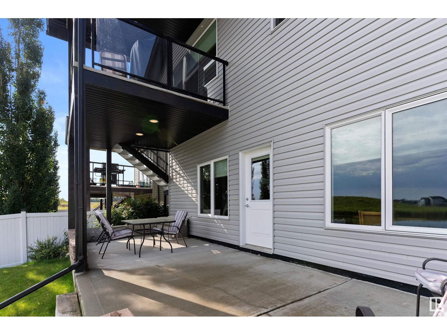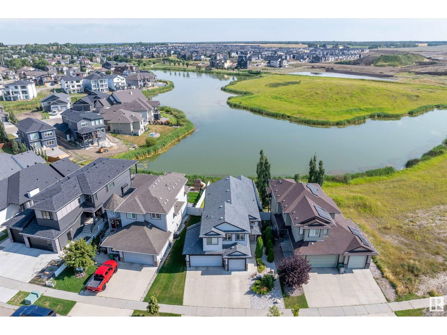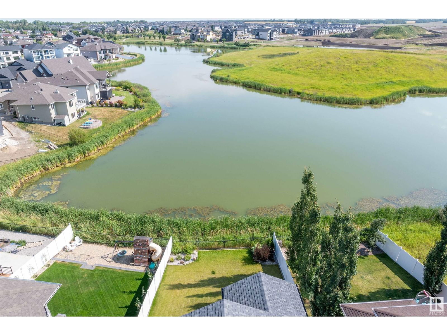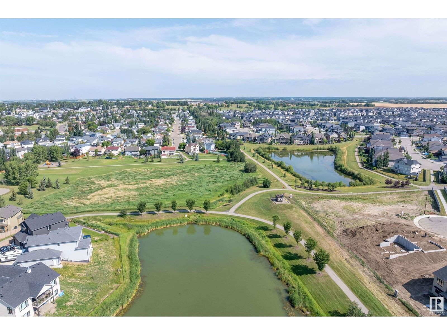65 Lakewood Bv
Beaumont, Alberta T4X0B5
2 beds · 3 baths · 1577 sqft
This stunning 2600sq ft WALKOUT bi-level located in Beaumont Lakes will have you saying WOW, the whole way through with stunning pond views, the fabulous backyard, and a huge TRIPLE ATTACHED/HEATED garage! Upon entry into the large foyer you are met with vaulted ceilings and an open concept layout. The main floor hosts a large flex room that can act as a den or bedroom, the gorgeous CUSTOM kitchen, the HUGE dining area with access to your upper patio, a LARGE living room complete with a gas fireplace PLUS a 3pc powder room and hidden laundry room! The 437sq ft owners suite is located on the upper floor and showcases a large walk-in closet and sizeable 4pc ensuite. Downstairs is as luxurious as the upstairs with IN FLOOR HEATING, 9ft ceilings, another LARGE bedroom, 4pc bathroom, PLUS the fabulous WET BAR and large living room complete with gas fireplace for all your entertaining needs! Off the wet bar is access to your lower patio and EAST facing backyard! Easy access to EIA, parks, paths, and shopping! (id:39198)
Facts & Features
Building Type House, Detached
Year built 2013
Square Footage 1577 sqft
Stories
Bedrooms 2
Bathrooms 3
Parking 6
NeighbourhoodBeaumont Lakes
Land size 612.6 m2
Heating type Forced air
Basement typeFull (Finished)
Parking Type
Time on REALTOR.ca16 days
Brokerage Name: Exp Realty
Similar Homes
Recently Listed Homes
Home price
$644,900
Start with 2% down and save toward 5% in 3 years*
* Exact down payment ranges from 2-10% based on your risk profile and will be assessed during the full approval process.
$5,866 / month
Rent $5,188
Savings $679
Initial deposit 2%
Savings target Fixed at 5%
Start with 5% down and save toward 5% in 3 years.
$5,170 / month
Rent $5,029
Savings $141
Initial deposit 5%
Savings target Fixed at 5%

