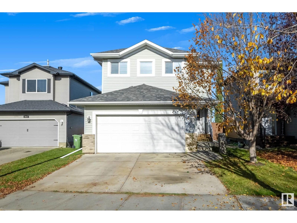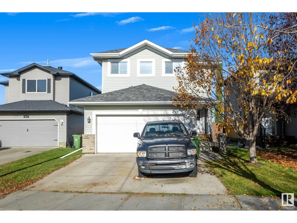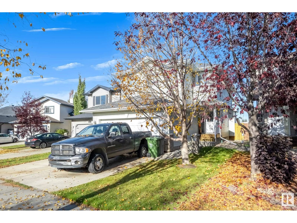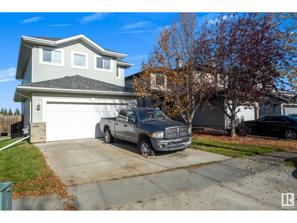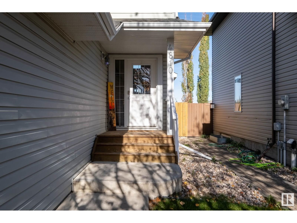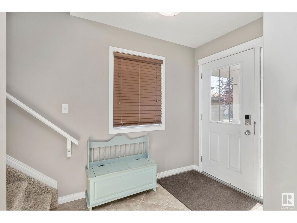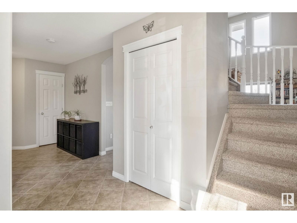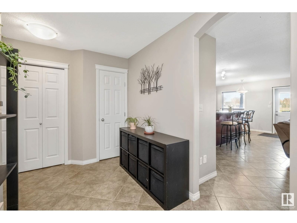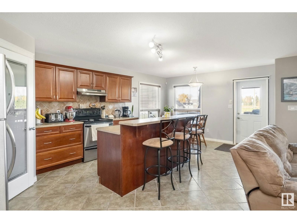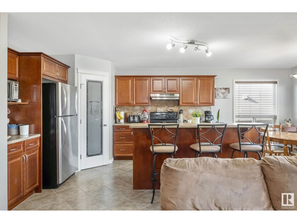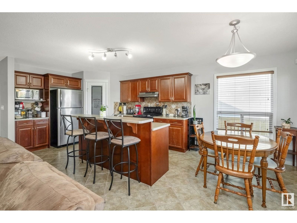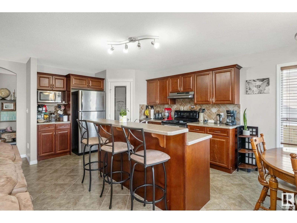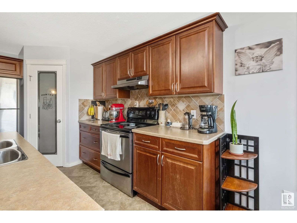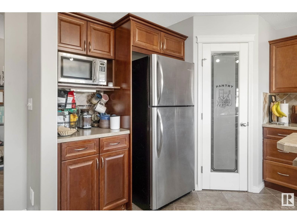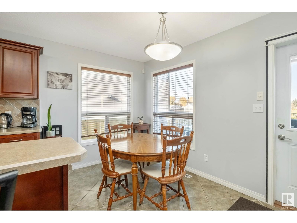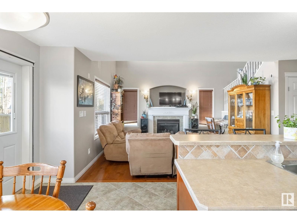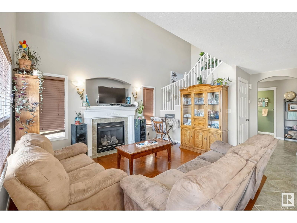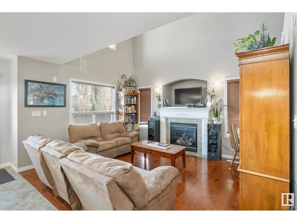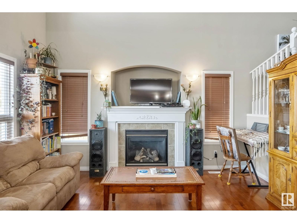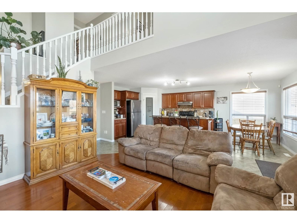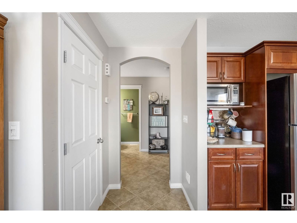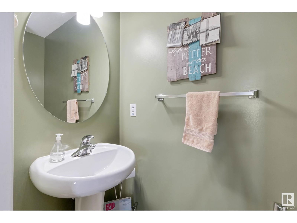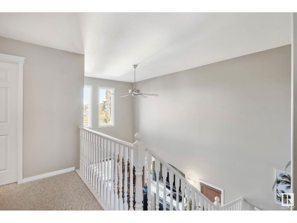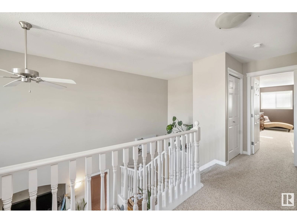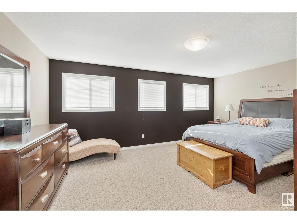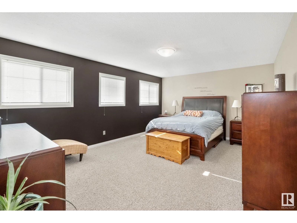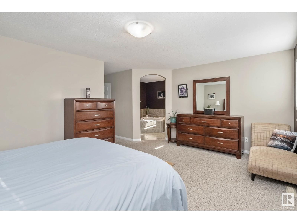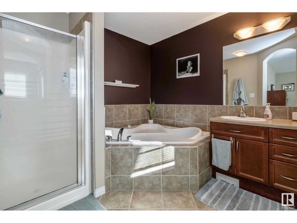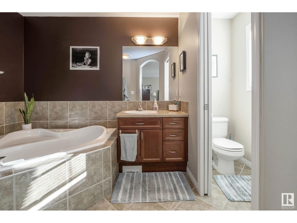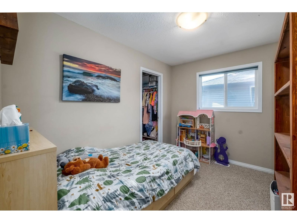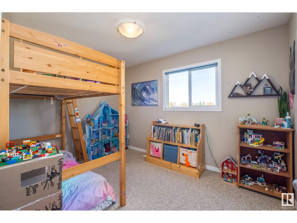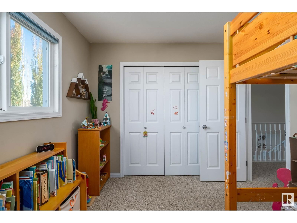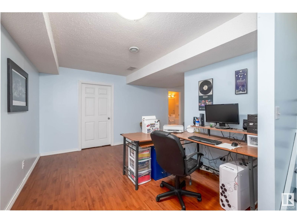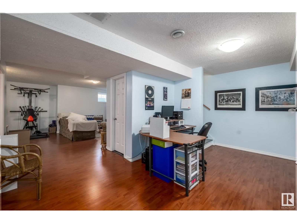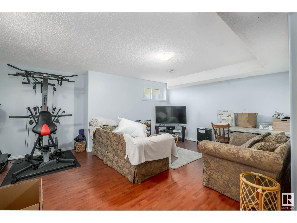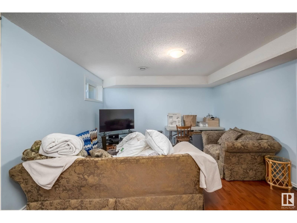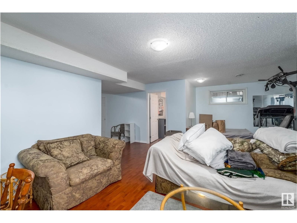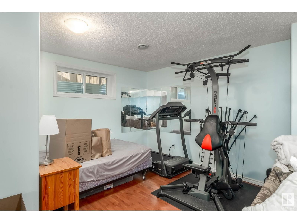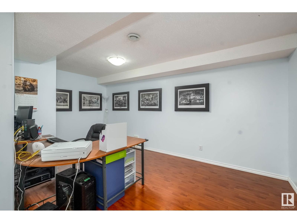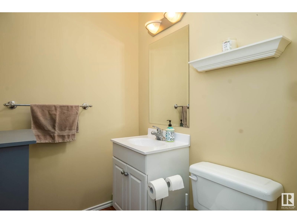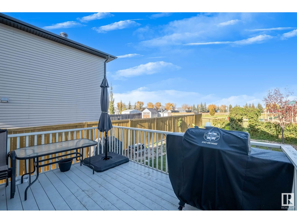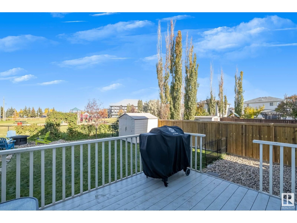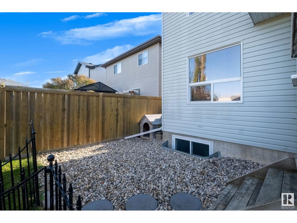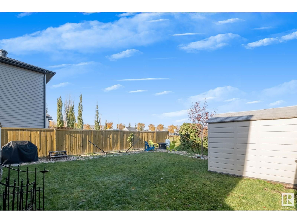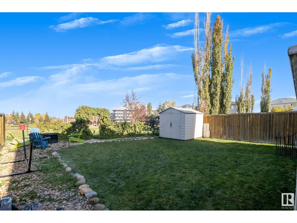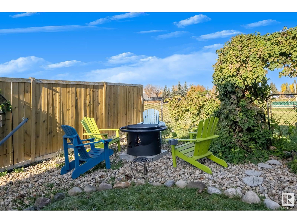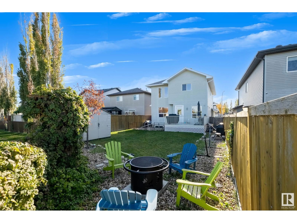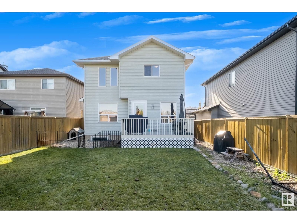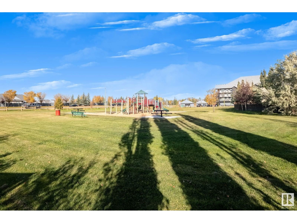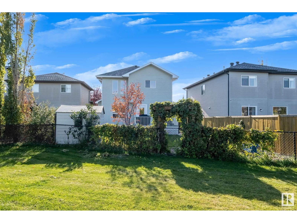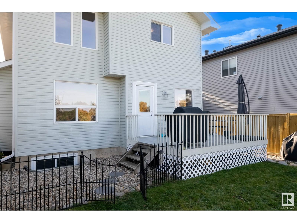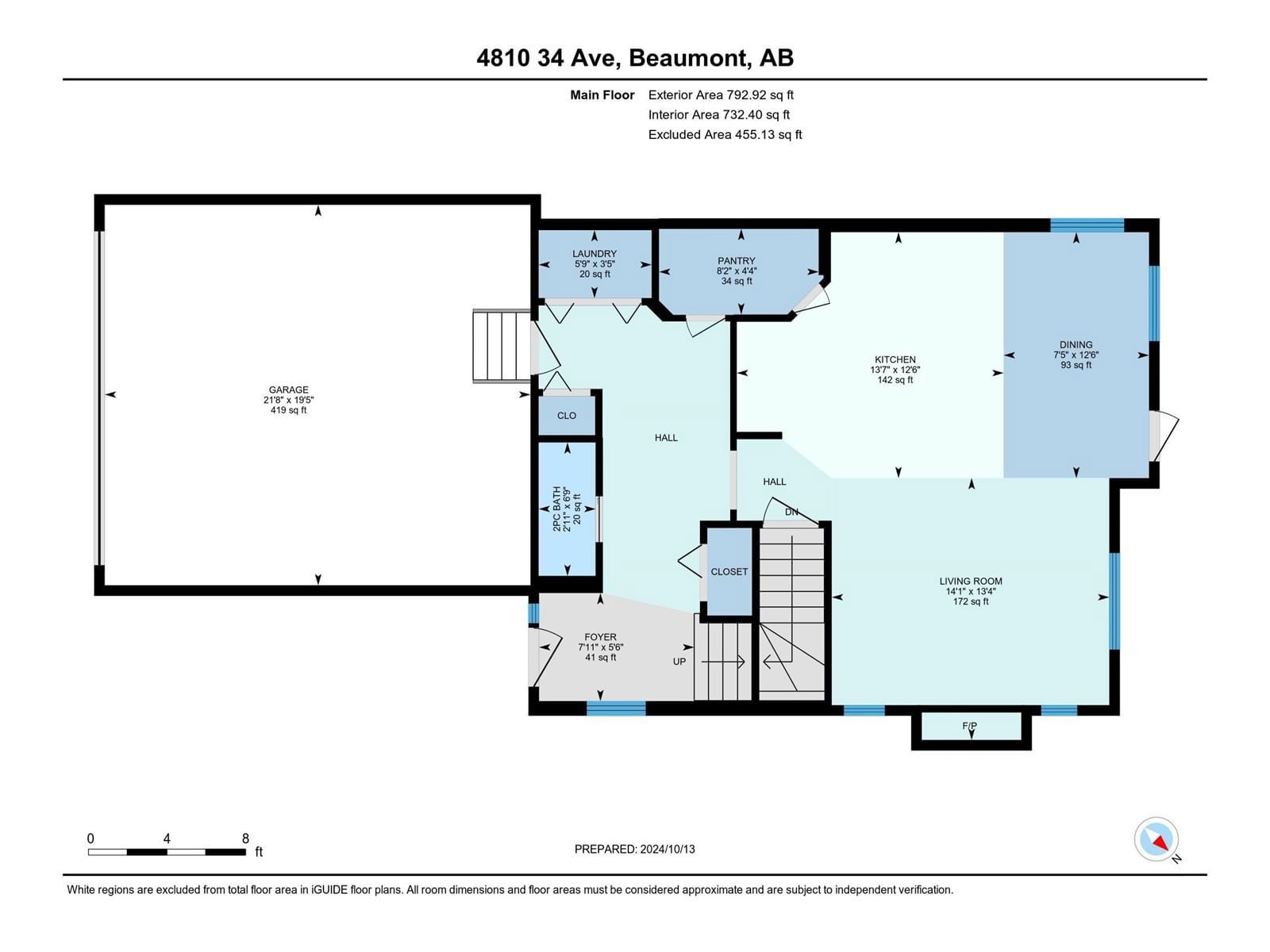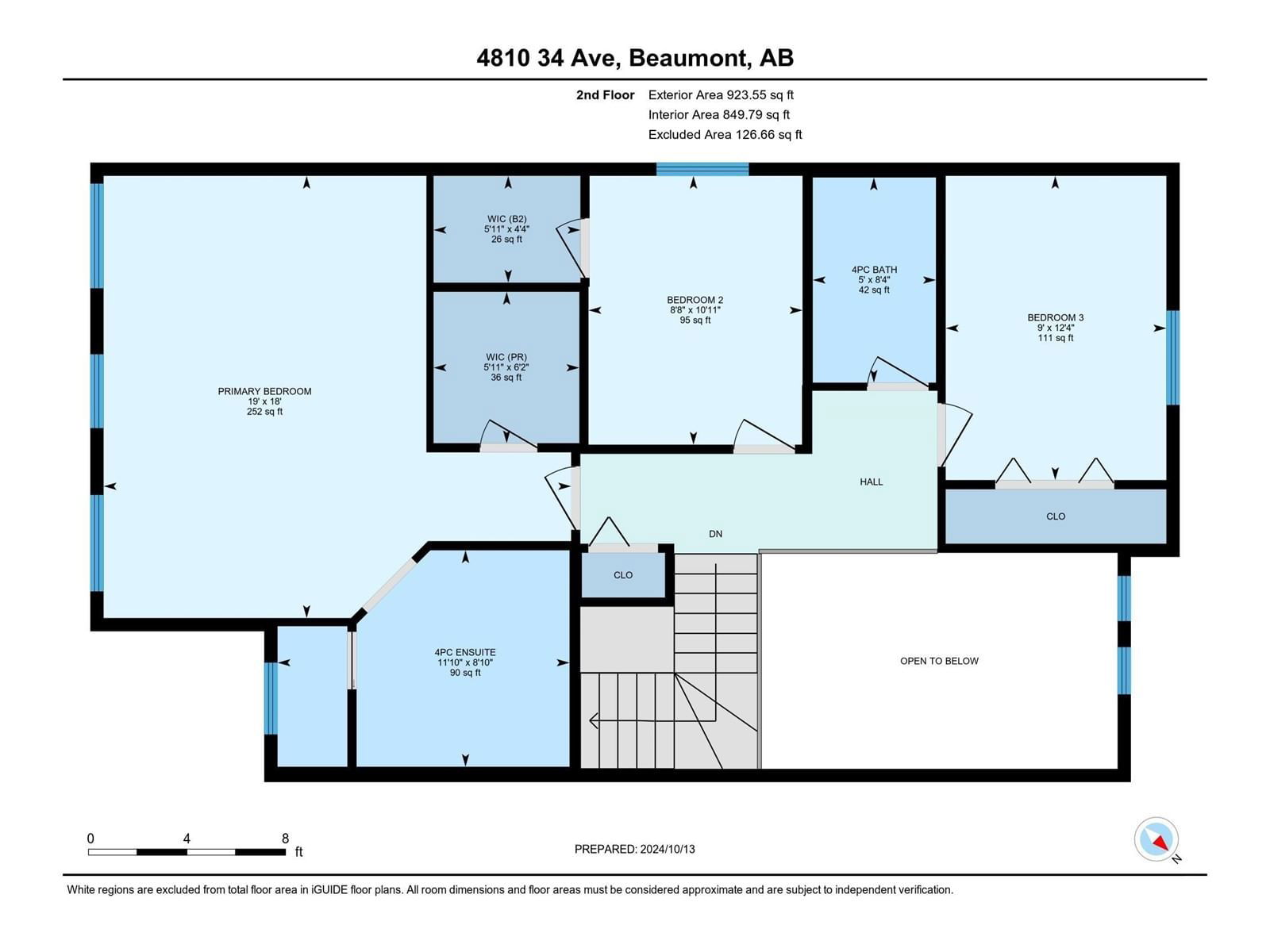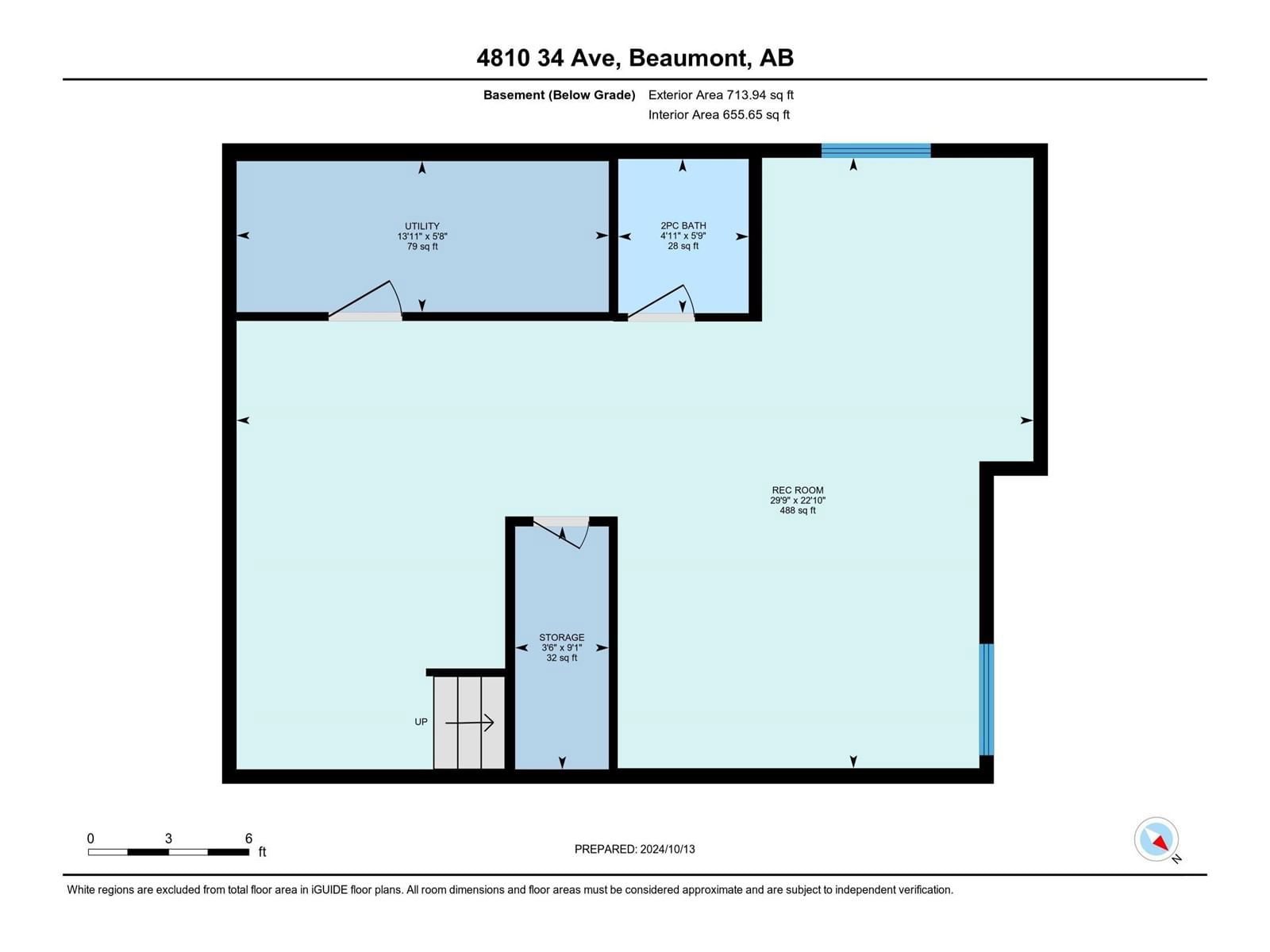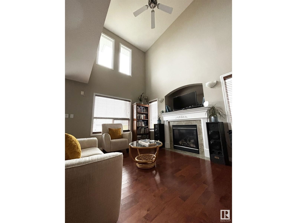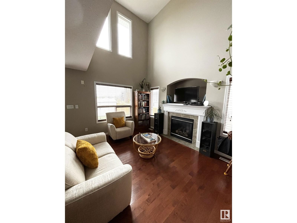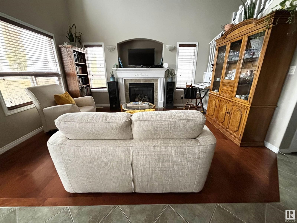4810 34 Av
Beaumont, Alberta T4X1V2
3 beds · 4 baths · 1716 sqft
This welcoming family home, filled with natural light, offers privacy with no rear neighbors and backs onto a beautiful green space and playground. Located in a friendly neighborhood adorned with mature trees, this property features 3 bedrooms, 2 full bathrooms, and 2 half bathrooms, with a large primary suite complete with a walk-in closet. On the main floor, youll find a welcoming family room with soaring ceilings open to above, complete with a cozy gas fireplace that creates a warm atmosphere. The kitchen features a walk-through pantry, providing ample storage and easy access to essentials. A large entryway greets you, with convenient access from both the front doors and the garage, making it easy to transition into this beautifully designed home. The finished basement includes a half bathroom and a spacious flex area, perfect for customizing as a home office, playroom, or entertainment space. Outside, the property is tastefully landscaped and fully fenced, ideal for relaxation and outdoor enjoyment. (id:39198)
Facts & Features
Building Type House, Detached
Year built 2005
Square Footage 1716 sqft
Stories 2
Bedrooms 3
Bathrooms 4
Parking
NeighbourhoodBeau Val
Land size 414.07 m2
Heating type Forced air
Basement typeFull (Finished)
Parking Type Attached Garage
Time on REALTOR.ca18 days
Brokerage Name: Exp Realty
Similar Homes
Recently Listed Homes
Home price
$498,500
Start with 2% down and save toward 5% in 3 years*
* Exact down payment ranges from 2-10% based on your risk profile and will be assessed during the full approval process.
$4,535 / month
Rent $4,010
Savings $525
Initial deposit 2%
Savings target Fixed at 5%
Start with 5% down and save toward 5% in 3 years.
$3,996 / month
Rent $3,887
Savings $109
Initial deposit 5%
Savings target Fixed at 5%

