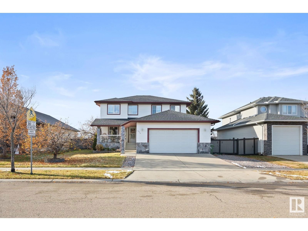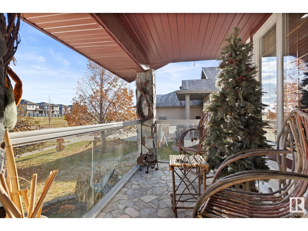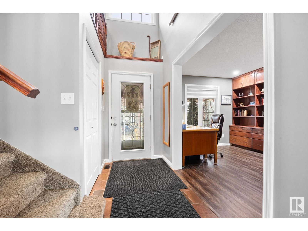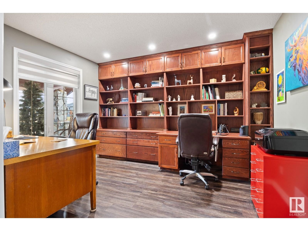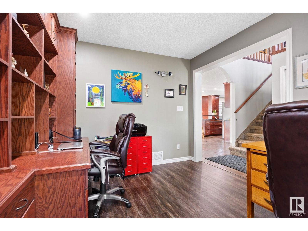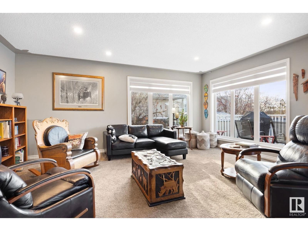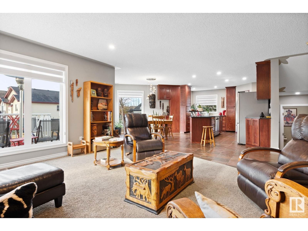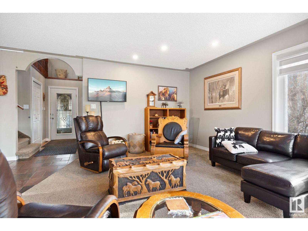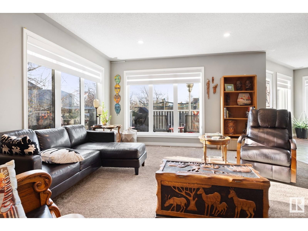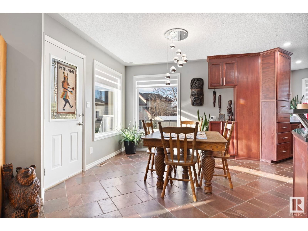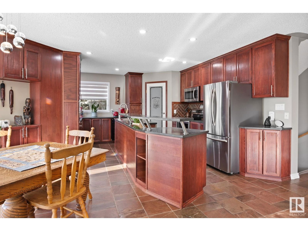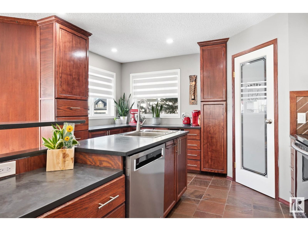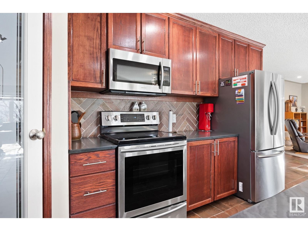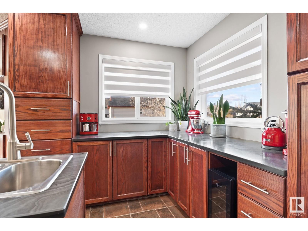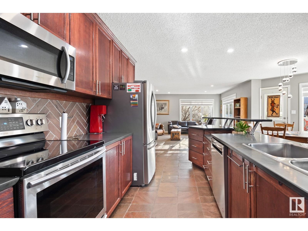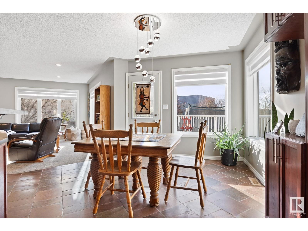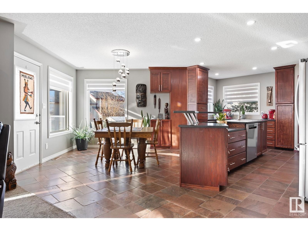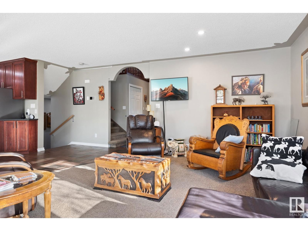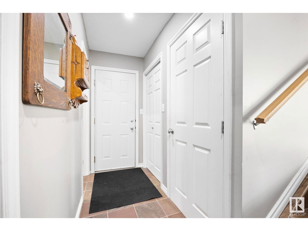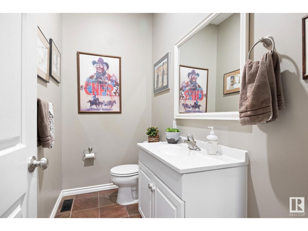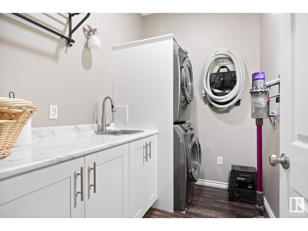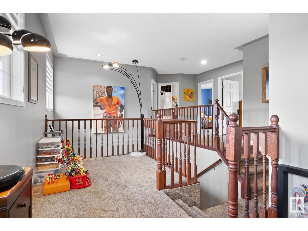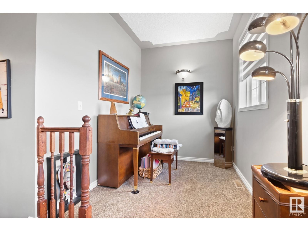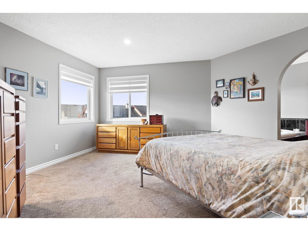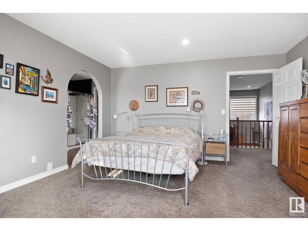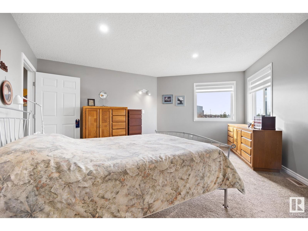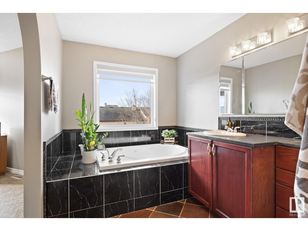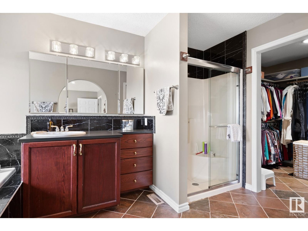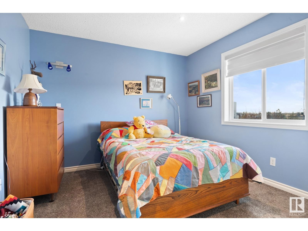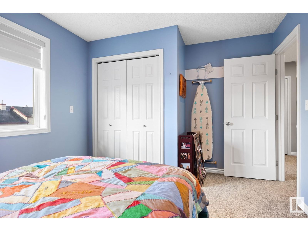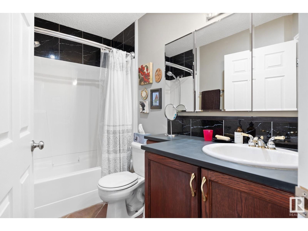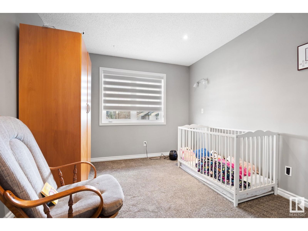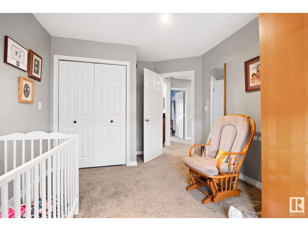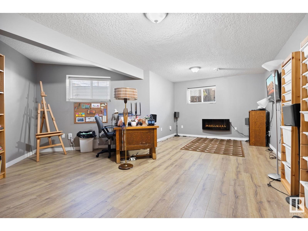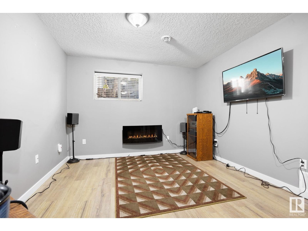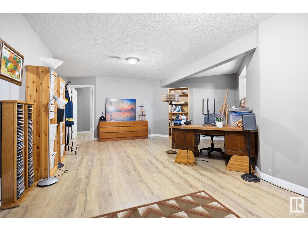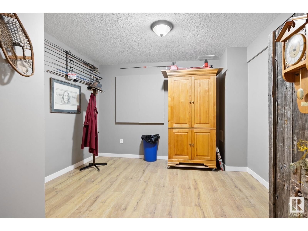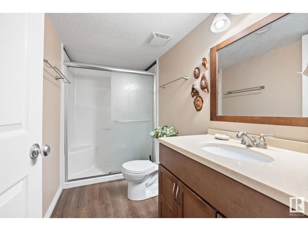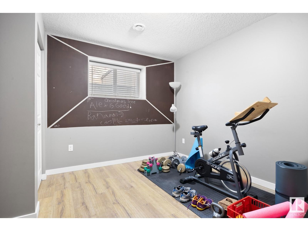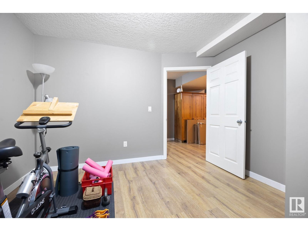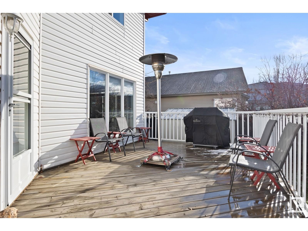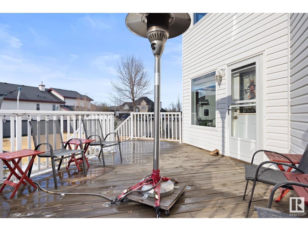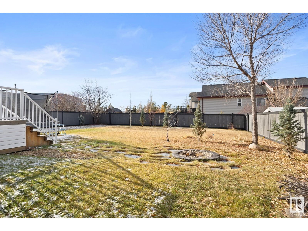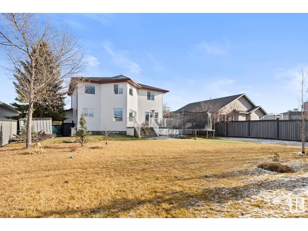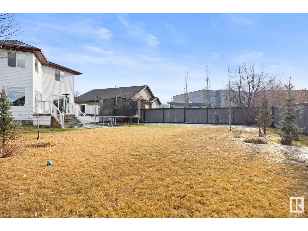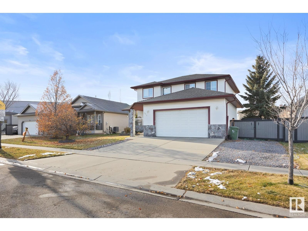3014 60 St
Beaumont, Alberta T4X1R4
4 beds · 3 baths · 2134 sqft
Welcome to your dream home in Four Seasons Estates! This stunning 2-storey executive home on a spacious 9,000+ sq ft lot is sure to impress! Step onto the beautiful stone porch & through the front door to find a warm, inviting space w/ charming slate floors, a cozy family room, and a versatile office w/ built-ins. The kitchen is a chefs delight, showcasing rich oak cabinetry, sleek slate countertops & walk-in pantry, all overlooking a serene backyard with a lovely deck. Enjoy meals at the sit-up breakfast bar or in the bright dining nook. The main floor features a convenient 2pc bath, a laundry room w/sink & direct access to the oversized garage. Upstairs, retreat to the luxurious primary w/ large walk-in closet, organizers, a relaxing jacuzzi tub & separate shower. 2 additional bedrooms & a cozy loft make for the perfect reading space. The finished basement offers a family area, den, bedroom, & 3pc bath. Plus, youre just steps away from cole Champs Vallee School. This home truly has it all! (id:39198)
Facts & Features
Building Type House, Detached
Year built 2003
Square Footage 2134 sqft
Stories 2
Bedrooms 4
Bathrooms 3
Parking 4
NeighbourhoodFour Season Estates (Beaumont)
Land size 840.03 m2
Heating type Forced air
Basement typeFull (Finished)
Parking Type Attached Garage
Time on REALTOR.ca3 days
Brokerage Name: Real Broker
Similar Homes
Recently Listed Homes
Home price
$599,900
Start with 2% down and save toward 5% in 3 years*
* Exact down payment ranges from 2-10% based on your risk profile and will be assessed during the full approval process.
$5,457 / month
Rent $4,826
Savings $631
Initial deposit 2%
Savings target Fixed at 5%
Start with 5% down and save toward 5% in 3 years.
$4,809 / month
Rent $4,678
Savings $131
Initial deposit 5%
Savings target Fixed at 5%

