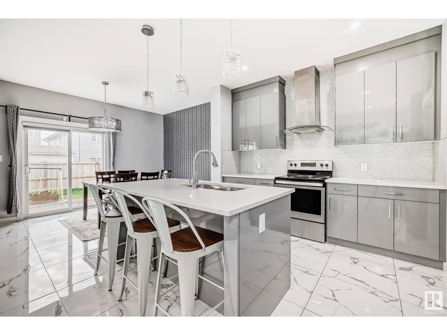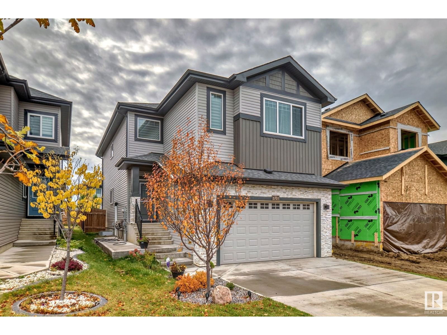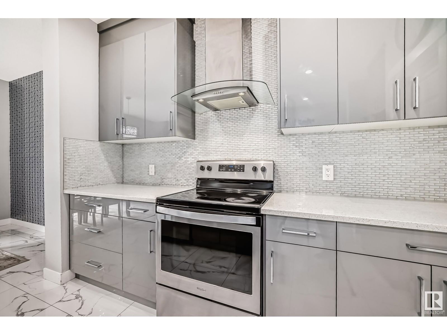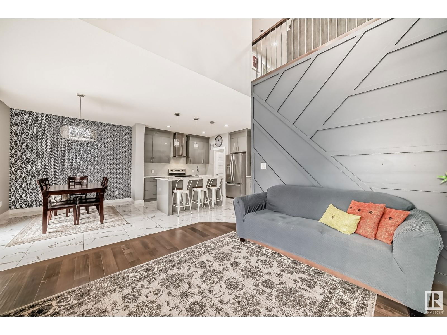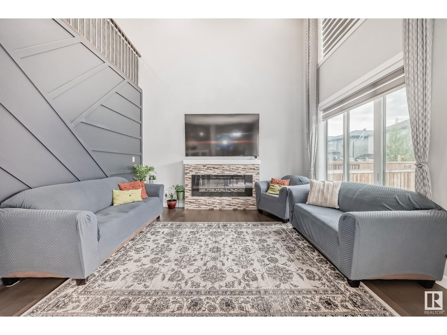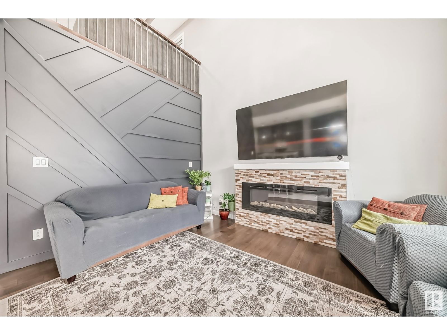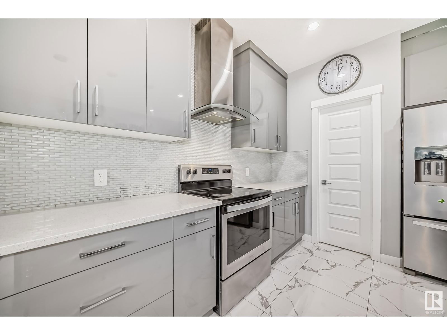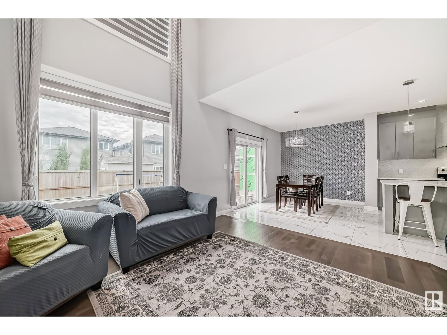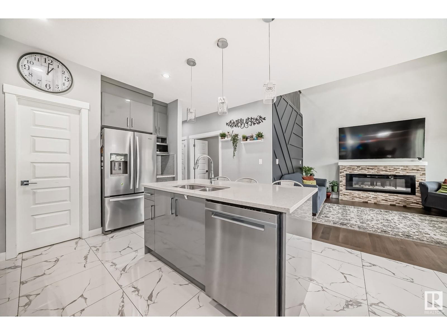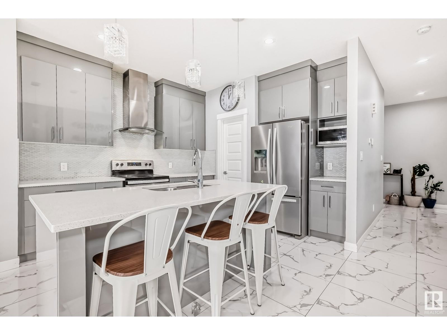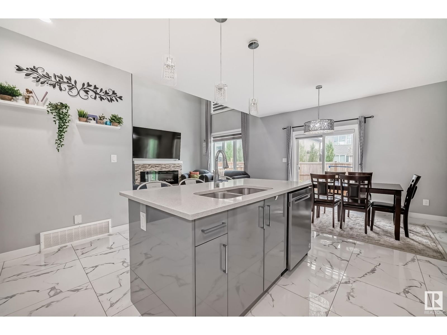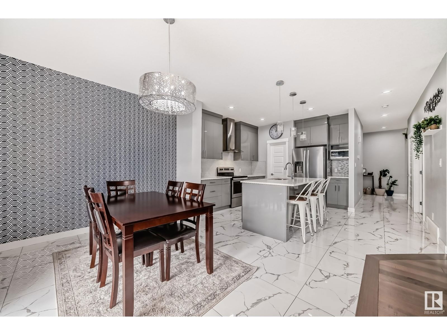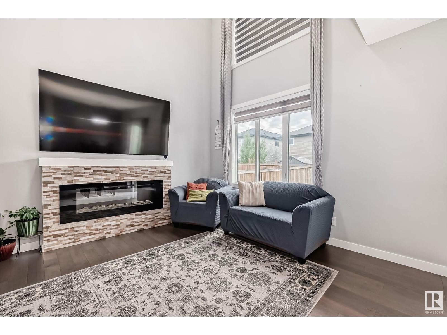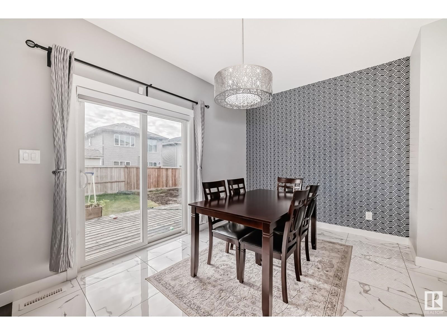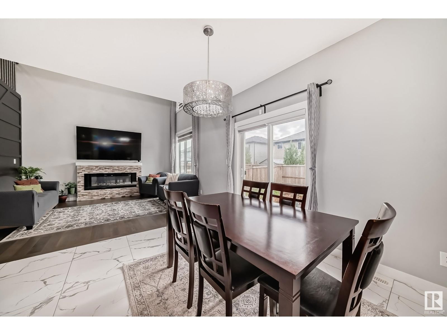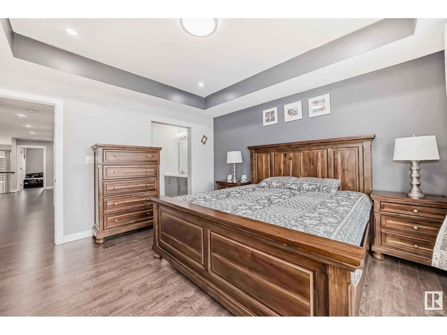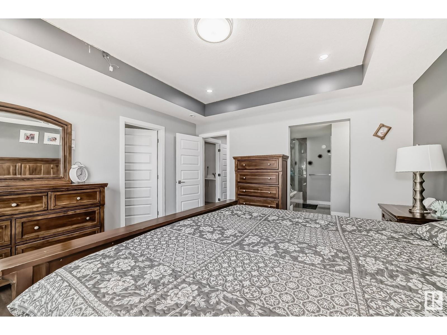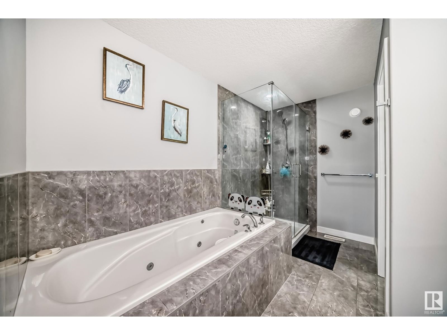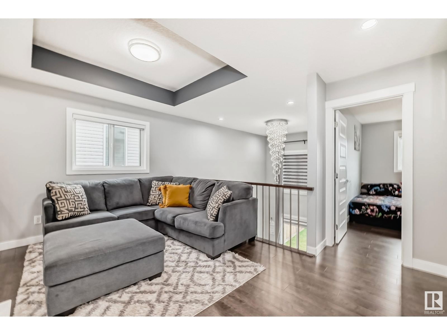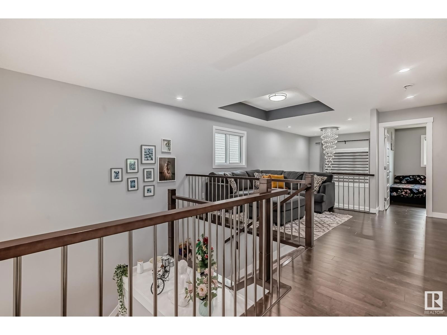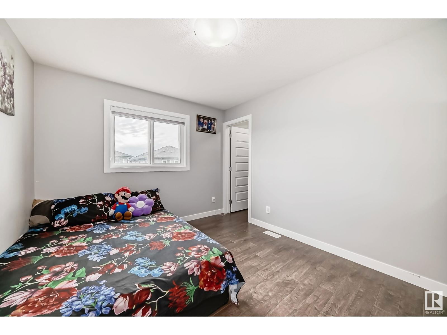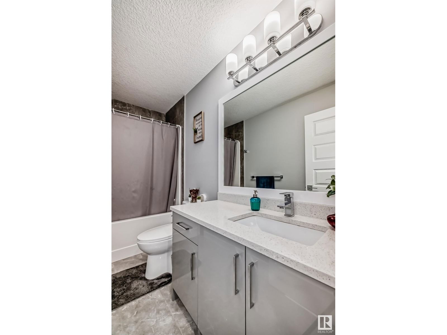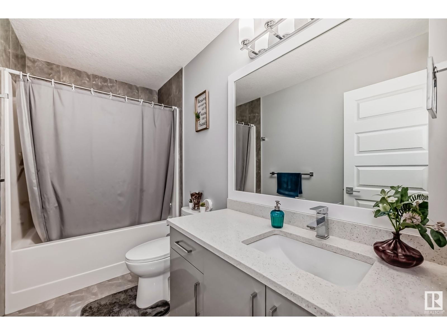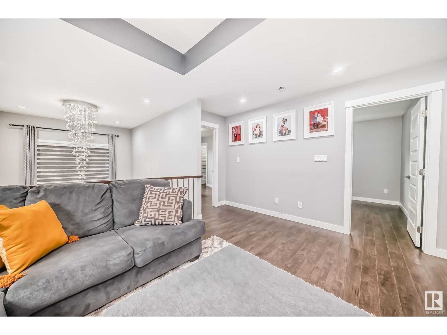3701 46 Av
Beaumont, Alberta T4X2W3
3 beds · 3 baths · 2132 sqft
Welcome to this stunning custom-built home, featuring a total of 3 spacious bedrooms on the upper floor, along with a versatile den on the main floor that can easily be converted into a fourth bedroom. The attention to detail and high-quality finishes throughout the home are sure to impress.As you step through the front door, you'll be greeted by a open-to-above foyer. The house boasts numerous upgrades, including 9-foot ceilings both on the main floor and in the basement. Gorgeous porcelain tiles flow seamlessly throughout the main floor, while elegant quartz countertops add a touch of luxury to the kitchen and bathrooms. The upper floor is completely carpet-free, showcasing beautiful, durable flooring throughout. The basement remains unfinished, offering endless possibilities for customization. It also features a side door for convenient access, and a concrete sidewalk has already been poured, adding to the home's functionality and curb appeal (id:39198)
Facts & Features
Building Type House, Detached
Year built 2019
Square Footage 2132 sqft
Stories 2
Bedrooms 3
Bathrooms 3
Parking
NeighbourhoodForest Heights (Beaumont)
Land size
Heating type Forced air
Basement typeFull (Unfinished)
Parking Type Attached Garage
Time on REALTOR.ca14 days
Brokerage Name: Exp Realty
Similar Homes
Recently Listed Homes
Home price
$564,900
Start with 2% down and save toward 5% in 3 years*
* Exact down payment ranges from 2-10% based on your risk profile and will be assessed during the full approval process.
$5,139 / month
Rent $4,544
Savings $594
Initial deposit 2%
Savings target Fixed at 5%
Start with 5% down and save toward 5% in 3 years.
$4,529 / month
Rent $4,405
Savings $124
Initial deposit 5%
Savings target Fixed at 5%

