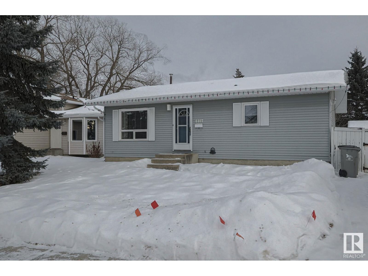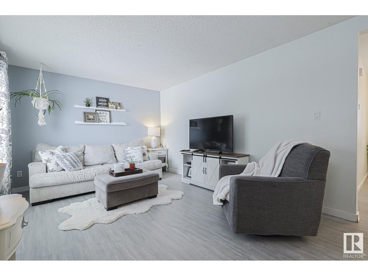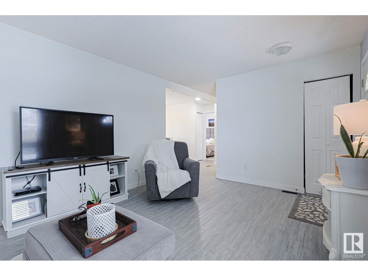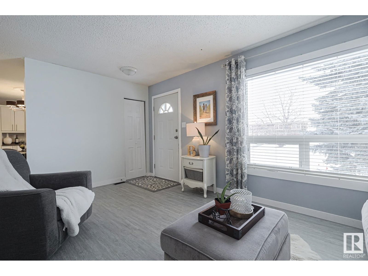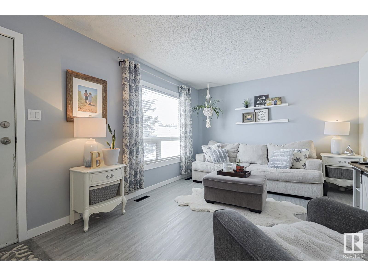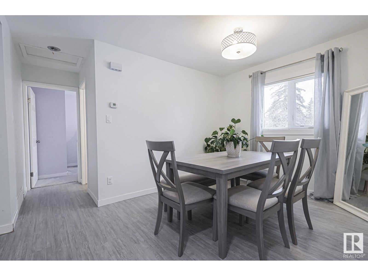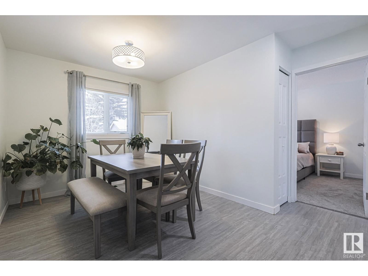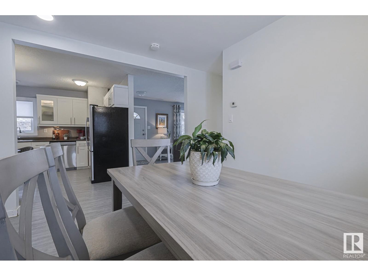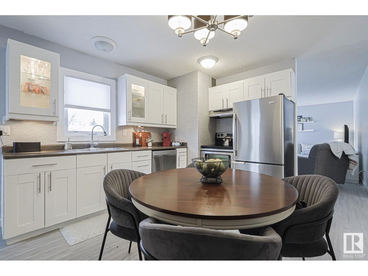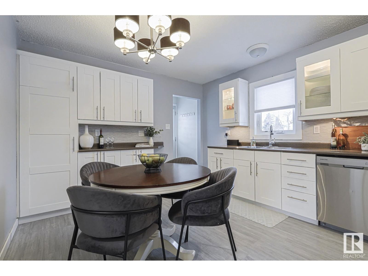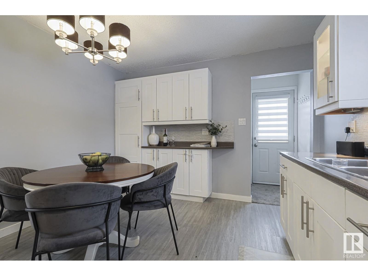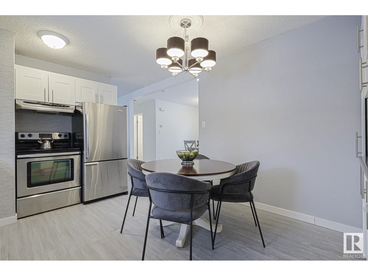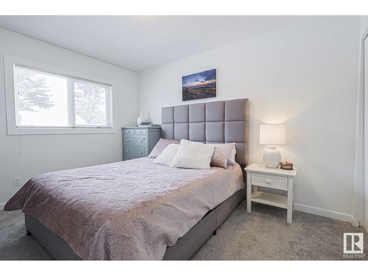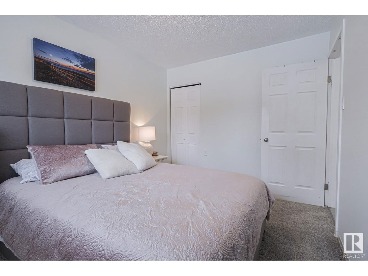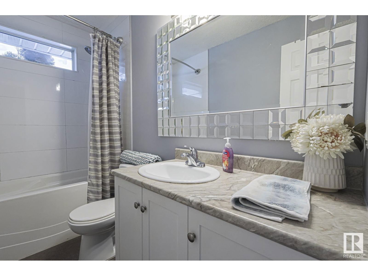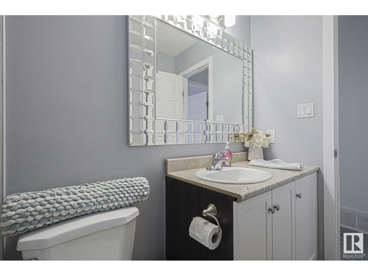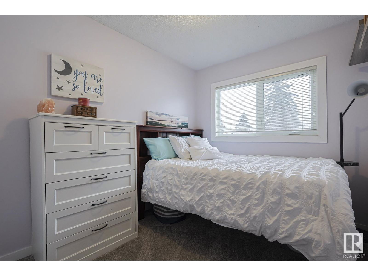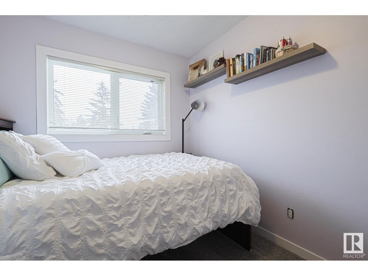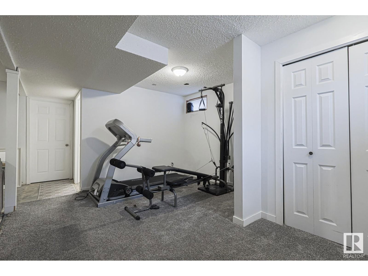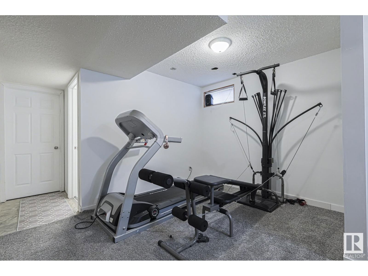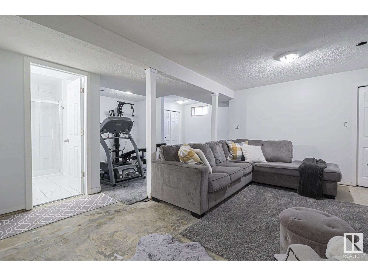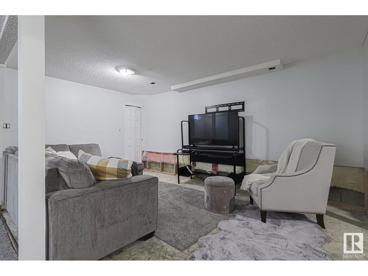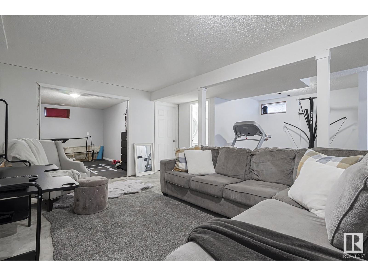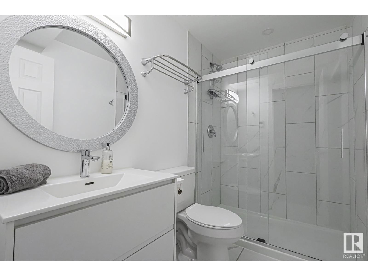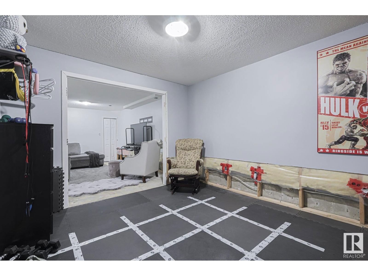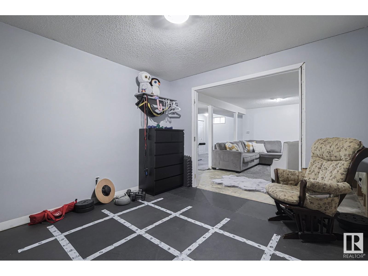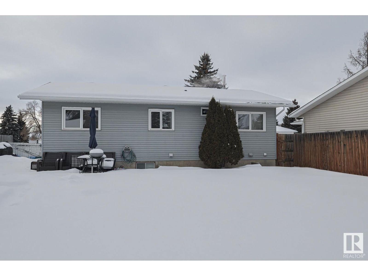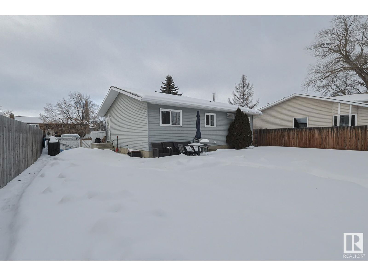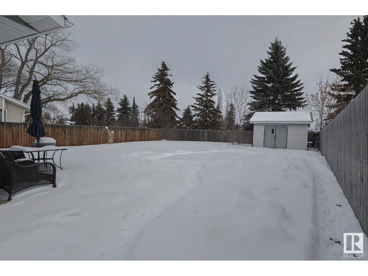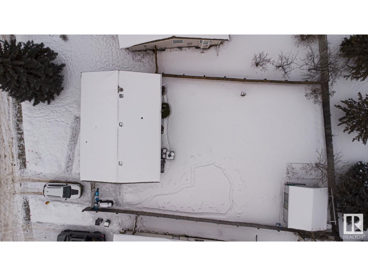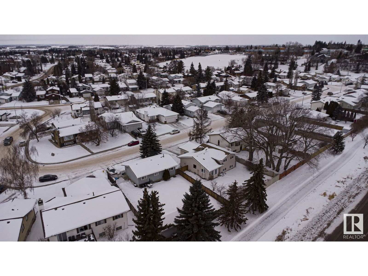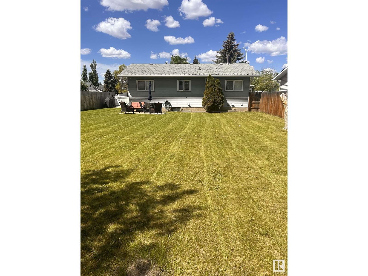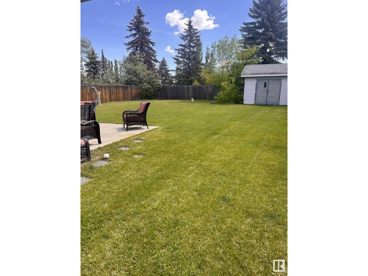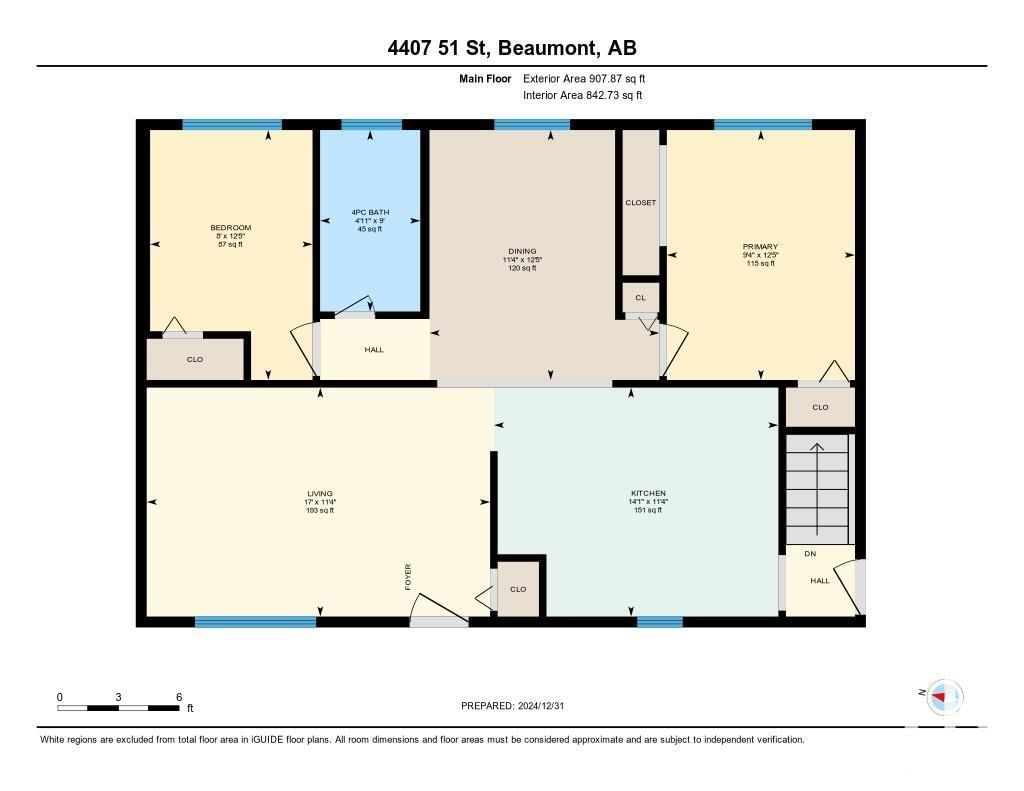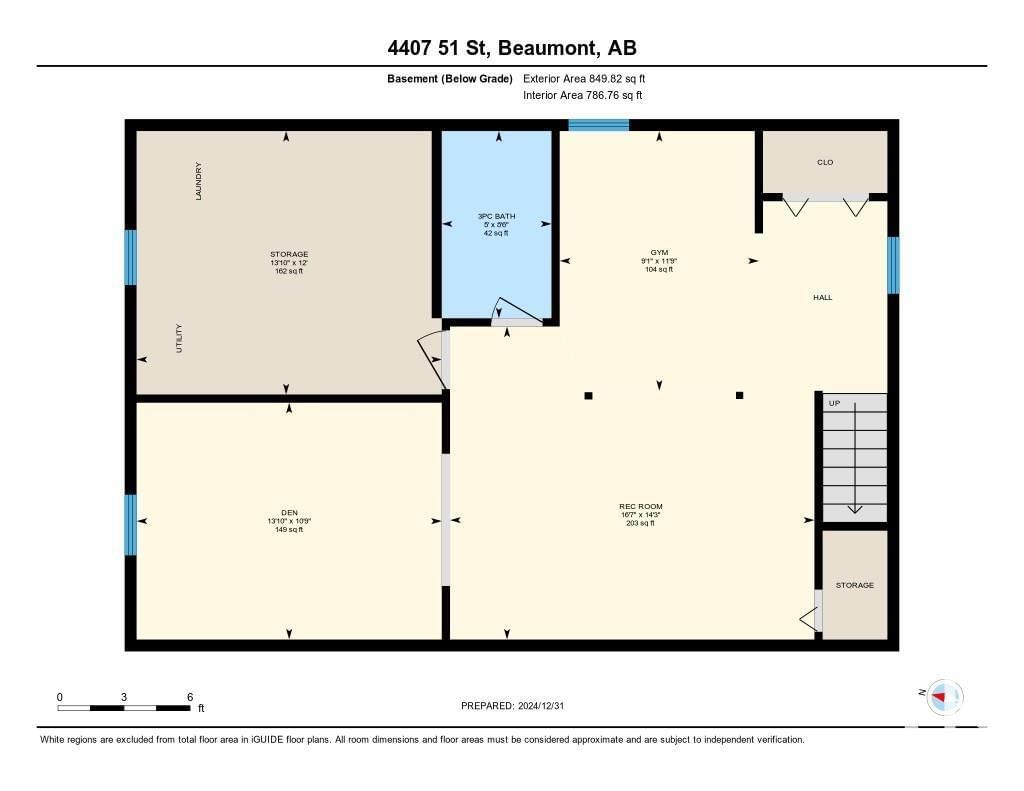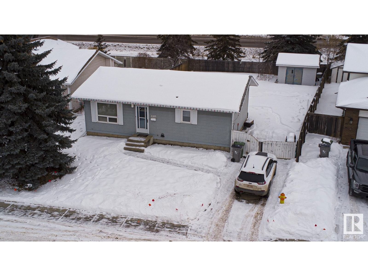4407 51 St
Beaumont, Alberta T4X1C7
2 beds · 2 baths · 908 sqft
Step into this delightful bungalow, perfectly designed for comfort and functionality. The home boasts a well-thought-out floor plan featuring a spacious living area bathed in natural light—ideal for relaxing or entertaining. Adjacent is a dining area large enough to accommodate that family-sized table. The upgraded kitchen is a highlight, offering ample cabinetry. With two generous bedrooms and a tastefully updated bathroom, this home is a harmonious blend of style and practicality. The sleek vinyl plank flooring throughout adds a contemporary touch and makes maintenance a breeze. The side entrance leads to the the finished basement expands your living options, with a cozy family room, a versatile den/office, a convenient 3-pce bathroom, a laundry room, and a dedicated mechanical space. Outside, enjoy the large 630 sq. meter lot, perfect for outdoor activities and gardening. Nestled on a quiet, mature street, this charming bungalow is close to schools, parks & walking trails. (id:39198)
Facts & Features
Building Type House, Detached
Year built 1984
Square Footage 908 sqft
Stories 1
Bedrooms 2
Bathrooms 2
Parking
NeighbourhoodParklane
Land size 630.16 m2
Heating type Forced air
Basement typeFull (Finished)
Parking Type
Time on REALTOR.ca6 days
Brokerage Name: Royal LePage Gateway Realty
Similar Homes
Recently Listed Homes
Home price
$339,900
Start with 2% down and save toward 5% in 3 years*
* Exact down payment ranges from 2-10% based on your risk profile and will be assessed during the full approval process.
$3,092 / month
Rent $2,734
Savings $358
Initial deposit 2%
Savings target Fixed at 5%
Start with 5% down and save toward 5% in 3 years.
$2,725 / month
Rent $2,651
Savings $74
Initial deposit 5%
Savings target Fixed at 5%

