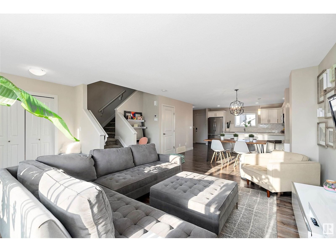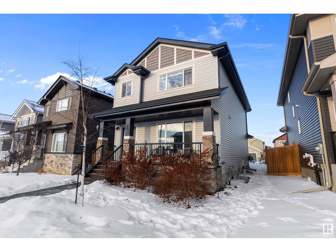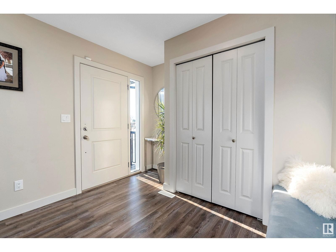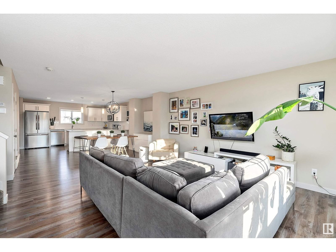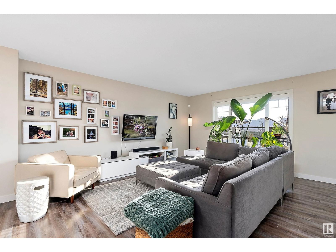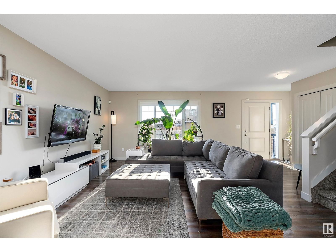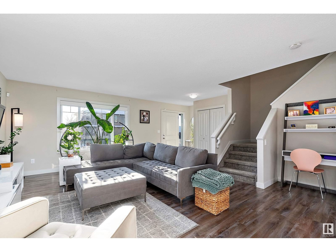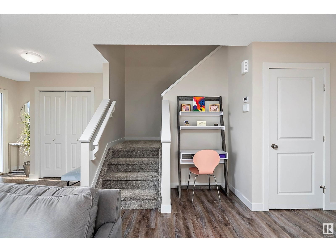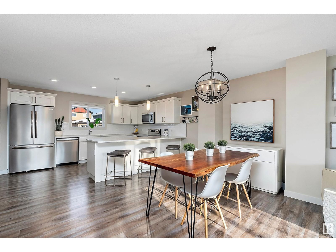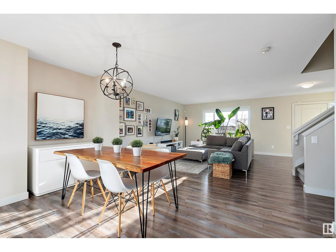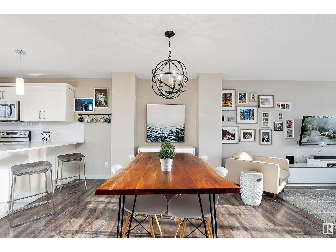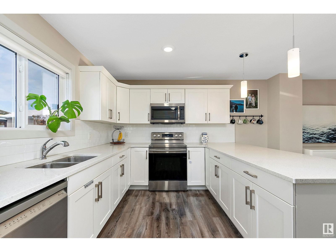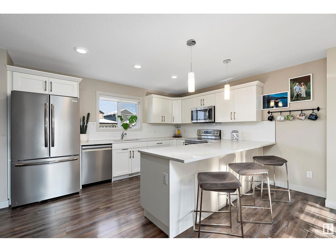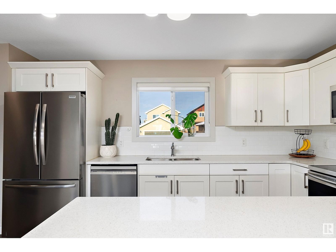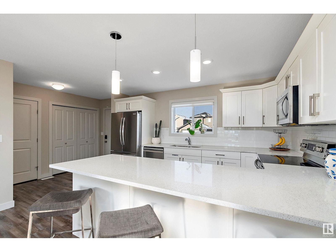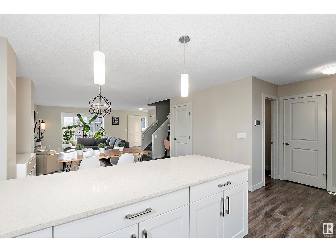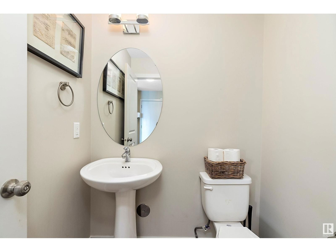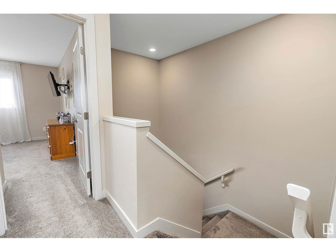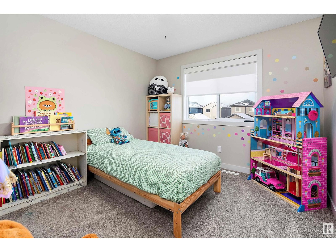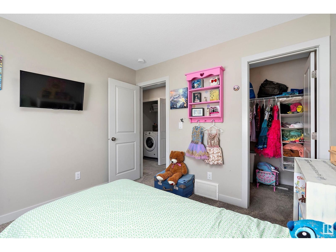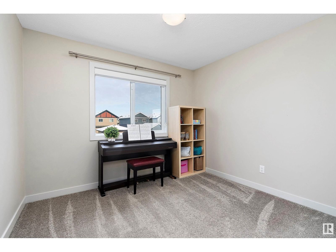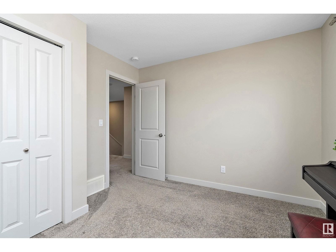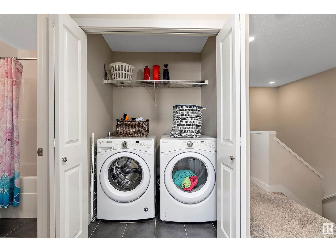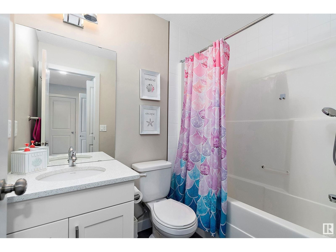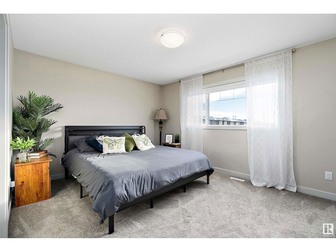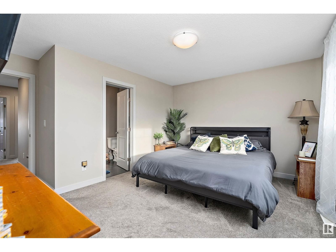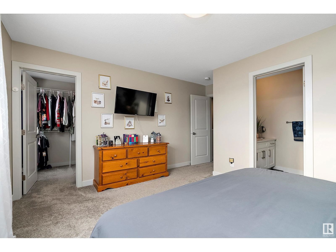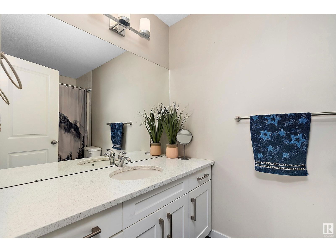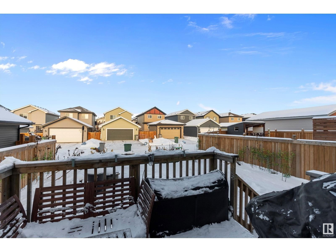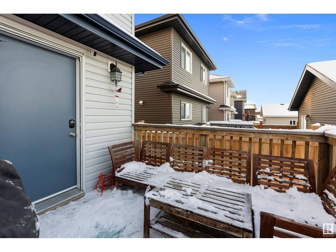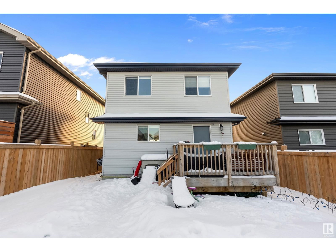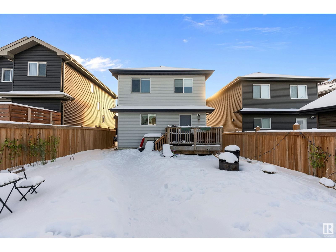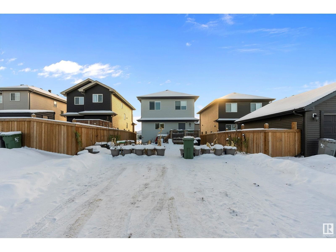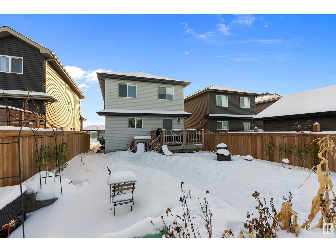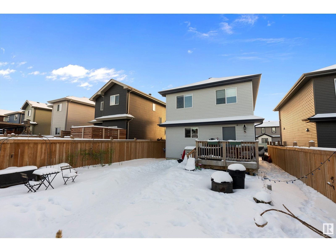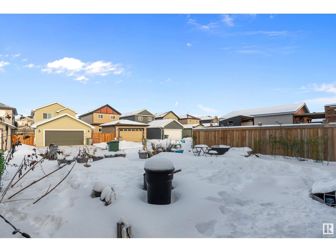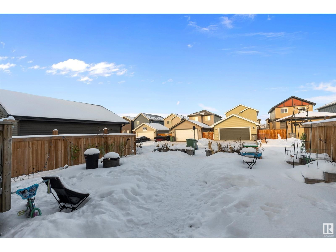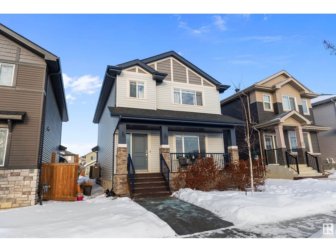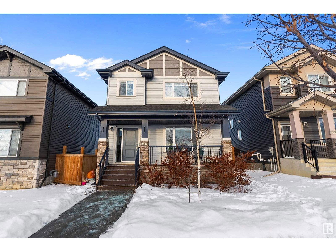3512 48 Av
Beaumont, Alberta T4X2B5
3 beds · 3 baths · 1655 sqft
SUPER cute 2 storey in FOREST HEIGHTS just STEPS from the PARK, with a BACK LANE access and parking pad ready for a garage! This OPEN CONCEPT GREAT ROOM STYLE home features a sweet VERANDAH at the front door, a generous foyer that opens to a SUNLIT living room, LAMINATE FLOORING throughout, a generous dining area and a CONTEMPORARY white kitchen with QUARTZ counter tops and STAINLESS STEEL appliances. The DISHWASHER and REFRIGERATOR were both RECENTLY REPLACED & the home features CENTRAL AIR CONDITIONING! The GENEROUS back hall offers tons of STORAGE, a handy 2 pc. bathroom and provides access to the BACK DECK & YARD. Up to 3 BEDROOMS, 2 FULL BATHROOMS with shower/tub, one in the primary, and the LAUNDRY is located upstairs for added convenience. The basement offers great space for future development. The yard is LANDSCAPED, features the front verandah, a DECK off of the back door, lawn and the CONCRETE PAD & more! WOW! (id:39198)
Facts & Features
Building Type House, Detached
Year built 2017
Square Footage 1655 sqft
Stories 2
Bedrooms 3
Bathrooms 3
Parking 2
NeighbourhoodForest Heights (Beaumont)
Land size 360.46 m2
Heating type Forced air
Basement typeFull (Unfinished)
Parking Type
Time on REALTOR.ca1 day
Brokerage Name: RE/MAX Elite
Similar Homes
Recently Listed Homes
Home price
$459,900
Start with 2% down and save toward 5% in 3 years*
* Exact down payment ranges from 2-10% based on your risk profile and will be assessed during the full approval process.
$4,183 / month
Rent $3,700
Savings $484
Initial deposit 2%
Savings target Fixed at 5%
Start with 5% down and save toward 5% in 3 years.
$3,687 / month
Rent $3,586
Savings $101
Initial deposit 5%
Savings target Fixed at 5%

