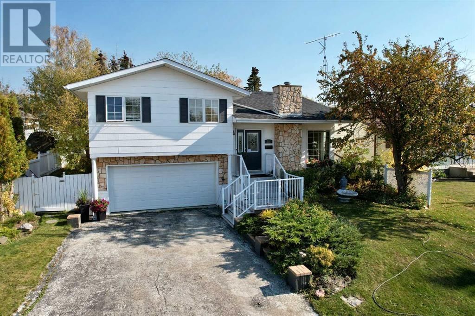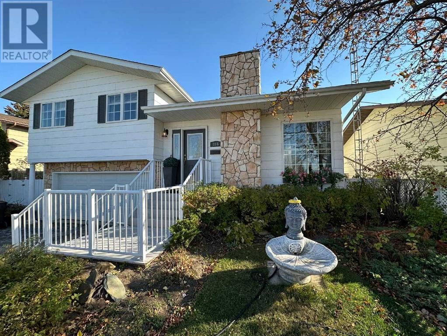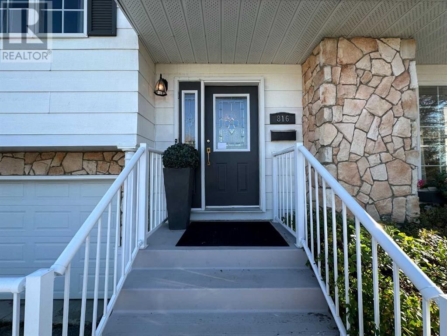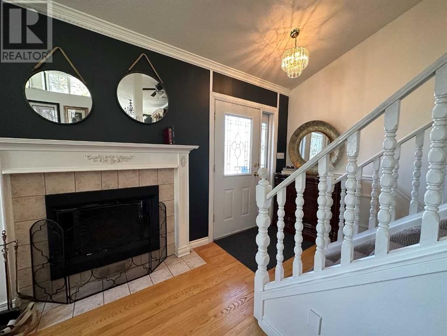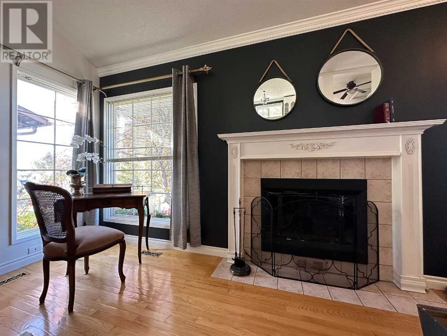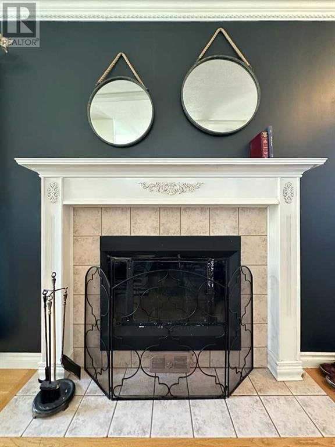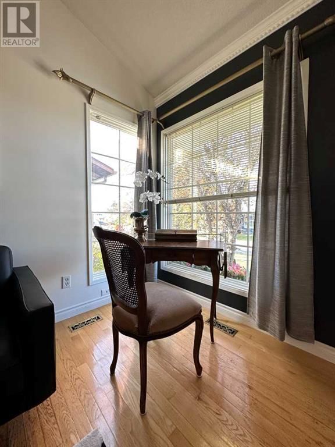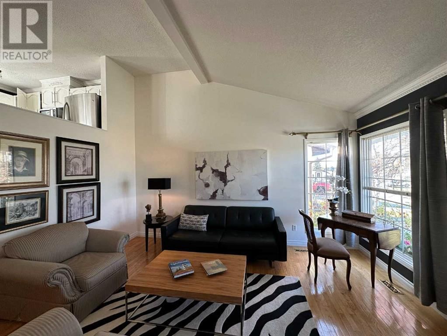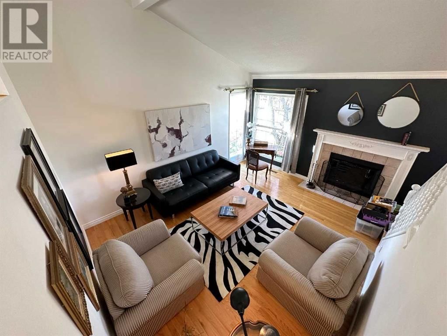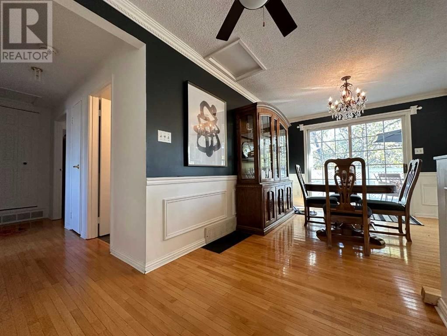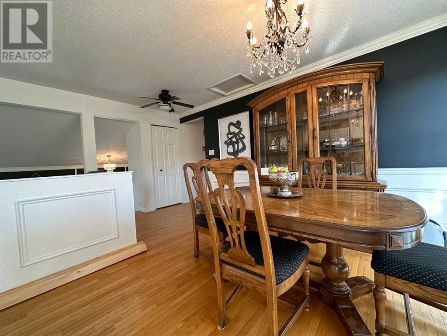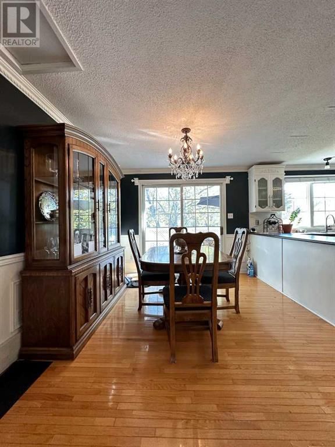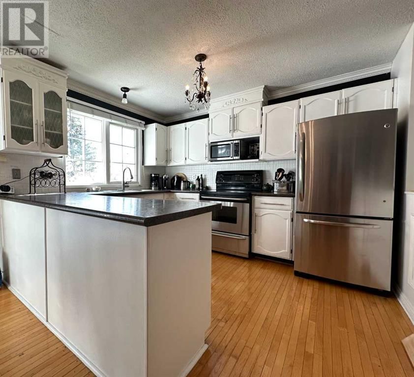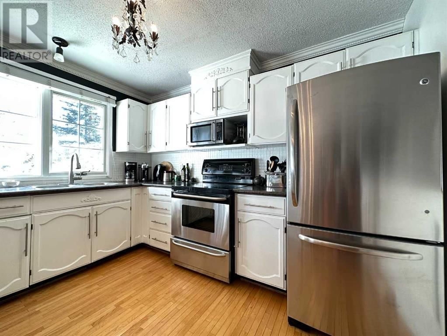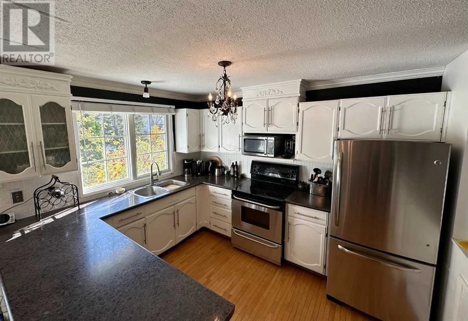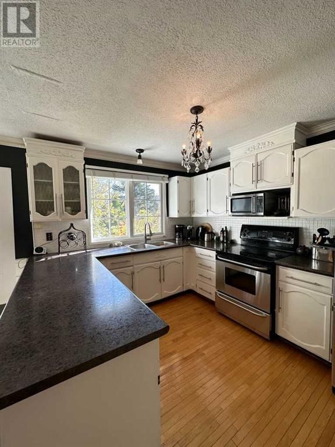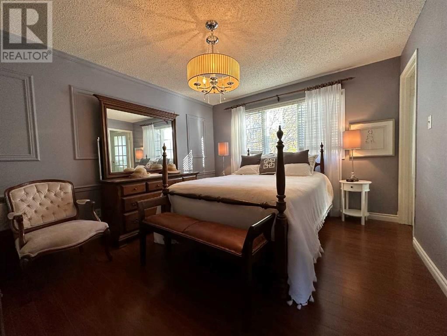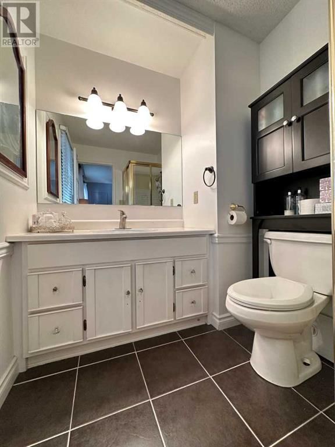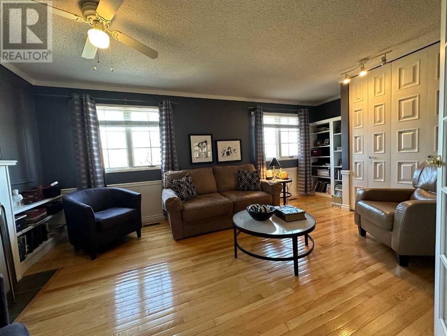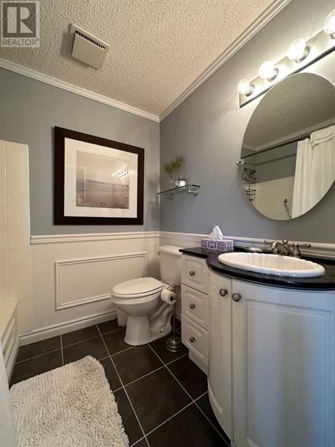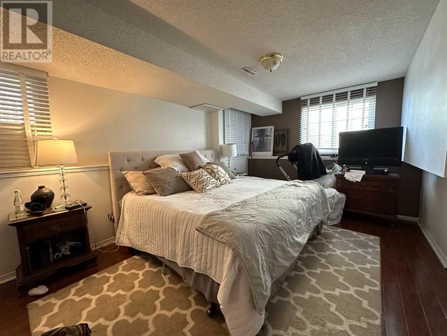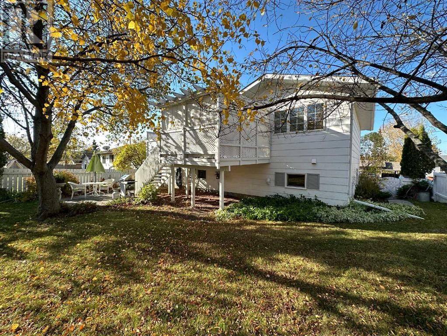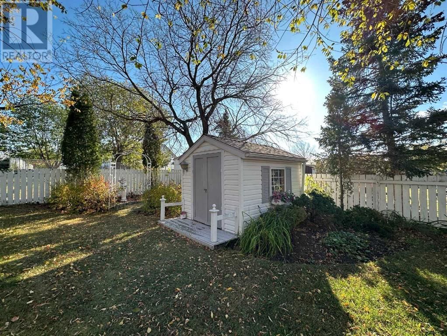816 Almond Avenue
Beaverlodge, Alberta T0H0C0
2 beds · 2 baths · 1104 sqft
Discover the charm of 816 Almond Avenue — a beautifully maintained 3-level split home that boasts unbeatable curb appeal in a prime location! This inviting 1,104 sqft residence features 3 bedrooms, 2 bathrooms, and an attached garage.Step inside to an open and airy layout with high ceilings and elegant hardwood flooring throughout. The living area is perfect for relaxing by the cozy wood-burning fireplace on chilly evenings, complemented by a stunning corner window that floods the space with natural light. Sophisticated wainscoting adds a touch of class to the dining area, making it ideal for both entertaining and everyday living, while large glass garden doors open to the back deck.The kitchen, designed in a convenient U-shape, is ideally situated beside the dining room and overlooks the living room, ensuring a seamless flow for gatherings. The primary bedroom serves as a private retreat, featuring an ensuite bathroom for your convenience. Additionally, there is a charming TV/den room that could serve as a bedroom, complete with a full bathroom located just across the hall. The attached garage provides direct access to the lower level, which includes a spacious bedroom/flex space, a laundry room, and a crawl space for plenty of storage.Enjoy outdoor gatherings on your raised deck, which overlooks stunning landscaping, a cute garden shed, and a fire pit area that beautifully frames the fully fenced yard. This layout ensures privacy while providing a safe playground for both kids and pets! Located on the delightful Almond Avenue, with a paved driveway, this home offers easy access to local amenities, parks, and schools, making it perfect for families and individuals alike.Don’t miss out on this incredible opportunity! Schedule your showing today and experience all that 816 Almond Avenue has to offer. This stunning home won’t last long on the market, so act fast! (id:39198)
Facts & Features
Building Type House, Detached
Year built 1985
Square Footage 1104 sqft
Stories
Bedrooms 2
Bathrooms 2
Parking 2
Neighbourhood
Land size 6600 sqft|4,051 - 7,250 sqft
Heating type Forced air
Basement typePartial (Finished)
Parking Type Attached Garage
Time on REALTOR.ca10 days
This home may not meet the eligibility criteria for Requity Homes. For more details on qualified homes, read this blog.
Brokerage Name: All Peace Realty Ltd.
Similar Homes
Home price
$305,000
Start with 2% down and save toward 5% in 3 years*
* Exact down payment ranges from 2-10% based on your risk profile and will be assessed during the full approval process.
$2,774 / month
Rent $2,453
Savings $321
Initial deposit 2%
Savings target Fixed at 5%
Start with 5% down and save toward 5% in 3 years.
$2,445 / month
Rent $2,378
Savings $67
Initial deposit 5%
Savings target Fixed at 5%

