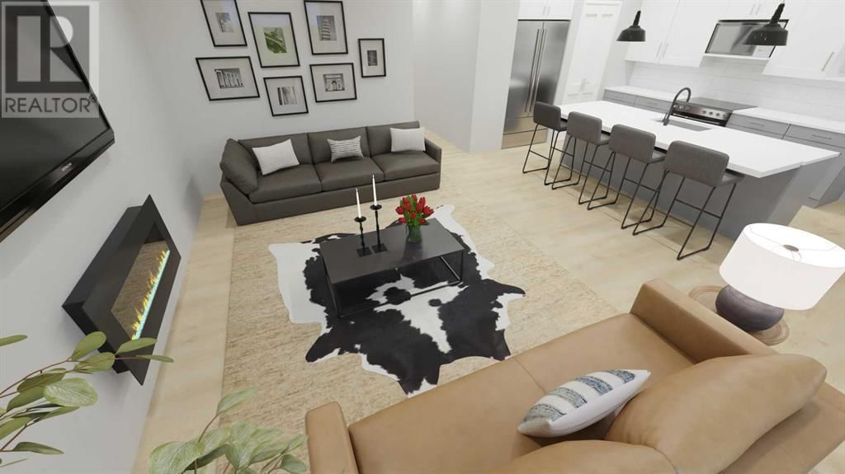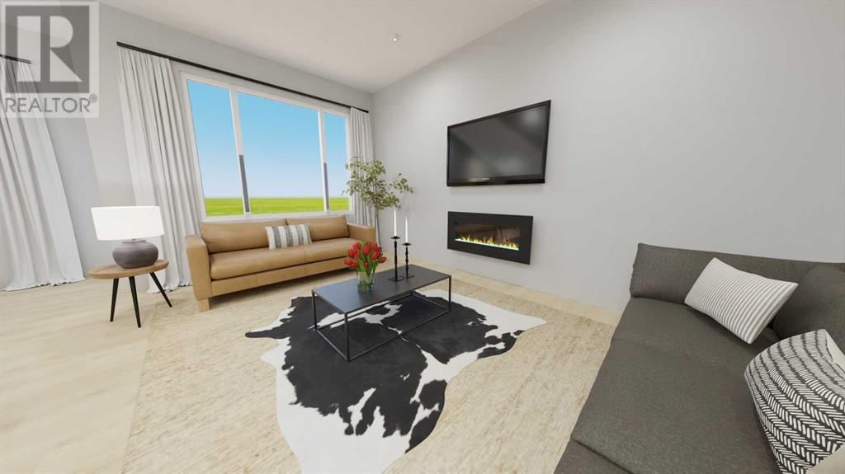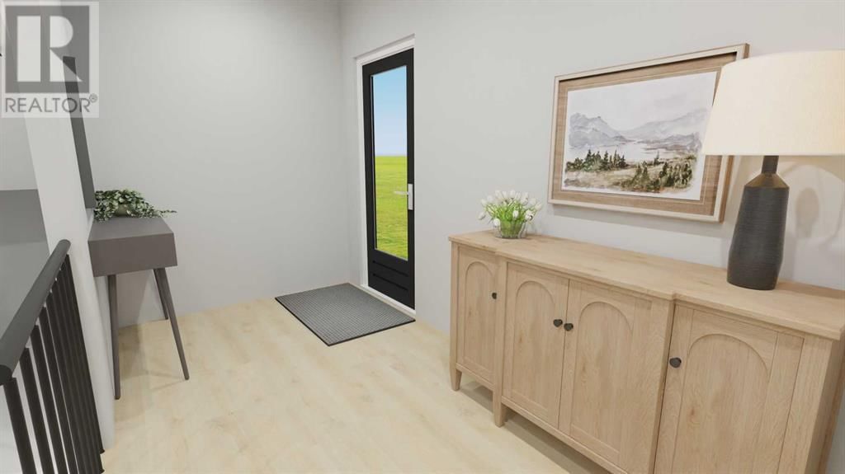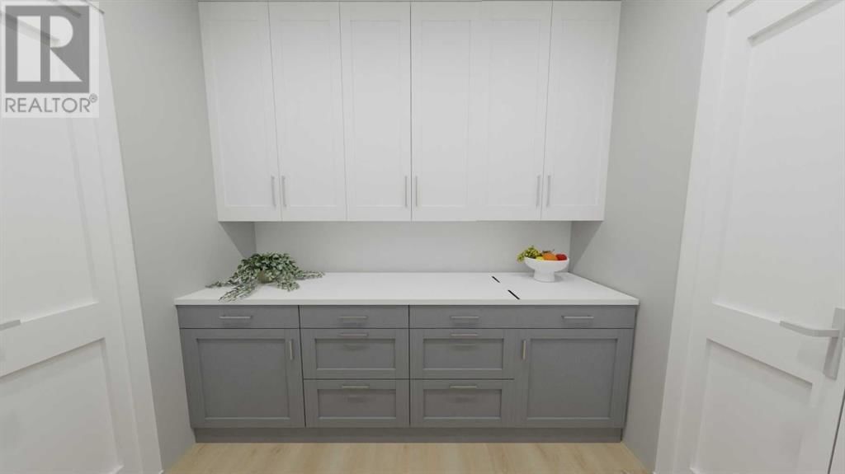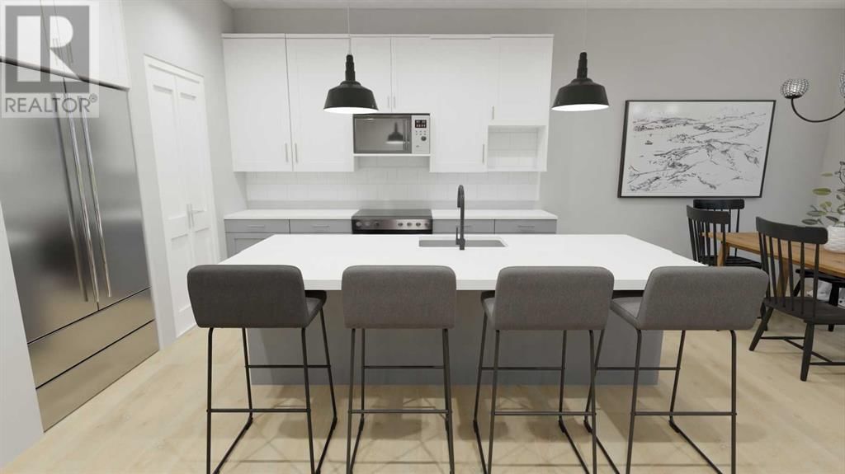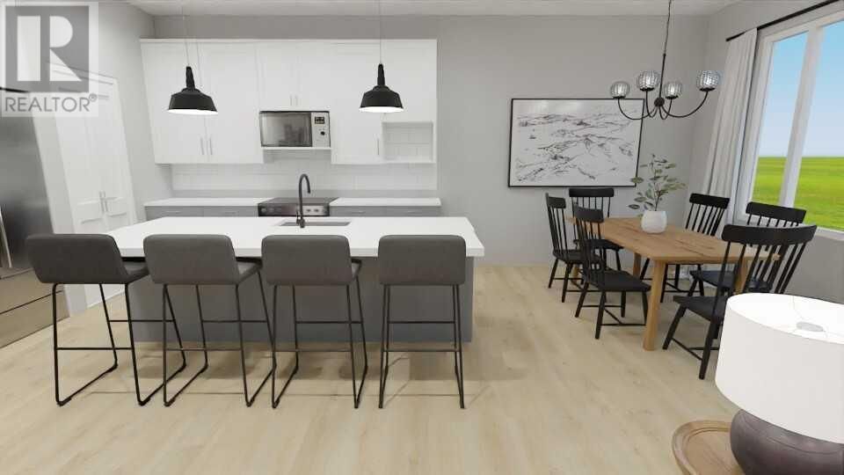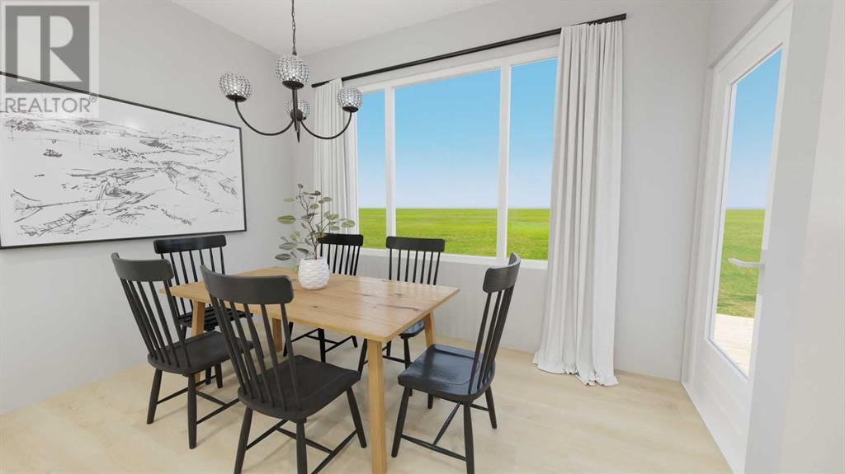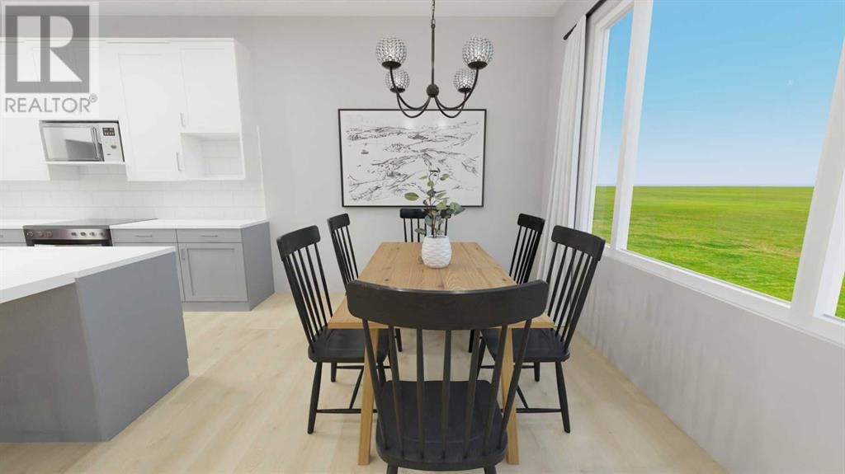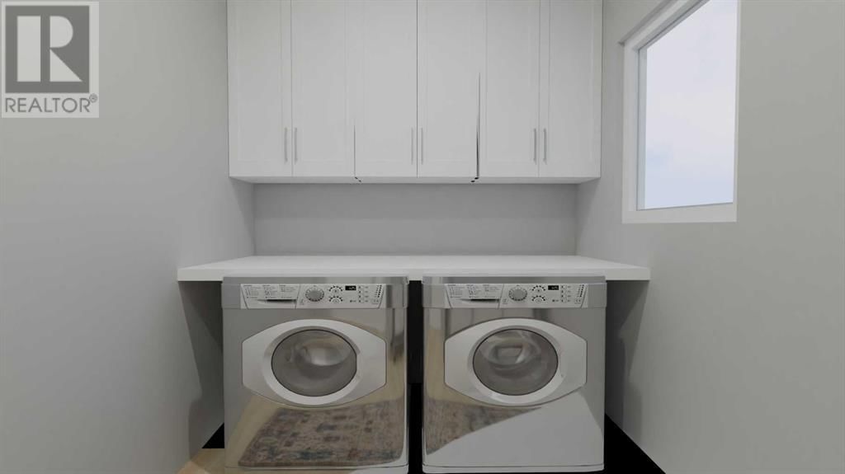30 Clover Crescent
Beiseker, Alberta T0M0G0
3 beds · 3 baths · 1636 sqft
Welcome to The Junction, an exclusive enclave in the charming town of Beiseker. Introducing “The Winston” by CreekWest Custom Homes, a beautiful two story home offering 3 bedrooms, 2.5 bathrooms and a large 2.5 car garage. Located in the quiet village of Beiseker, this home boasts a beautiful open concept floor plan. Enter through the large garage into a mudroom with beautiful built-ins and ample storage space, the pantry pass through brings you right into your open concept kitchen and living room. Imagine cooking in your beautiful kitchen with modern two toned cabinets, beautiful stainless steel appliances and a large island overlooking your living room, with a stunning fireplace feature. This home has so much natural light with windows everywhere you look. The second floor has the perfect 3 bedroom layout. The 12x12 primary suite has a stunning stand alone tub to relax in, beside the glass enclosed standup shower. Enjoy 2 separate sinks, and beautiful stone countertops. There are two more great sized bedrooms, along with another full bathroom and second floor laundry. CreekWest homes has other thoughtfully designed floor plans that offer generous living spaces that cater to modern lifestyles. Enjoy open-concept living areas, expansive master suites, and flexible spaces perfect for any of your families needs. Enjoy the small town feel and lifestyle with easy access to all the amenities you could need. **Beiseker has a grocery store, school, restaurants, farmer's markets, ongoing events and many other amenities. Small town living - with an easy commute to everywhere. With Crossfield a 27 minute drive, Airdrie 30 minutes and Calgary is only a 45 minute drive away! Beiseker's newest community is the perfect blend of affordability and convenience. Don't miss the opportunity to own a home in The Junction! Please note that photos are representative. ** Possession estimated Nov 1 ** Currently under construction *Other floorpans and lots available.* (id:39198)
Facts & Features
Building Type House, Detached
Year built
Square Footage 1636 sqft
Stories 2
Bedrooms 3
Bathrooms 3
Parking 6
Neighbourhood
Land size 6100 sqft|4,051 - 7,250 sqft
Heating type Other, Forced air
Basement typeFull (Unfinished)
Parking Type
Time on REALTOR.ca40 days
This home may not meet the eligibility criteria for Requity Homes. For more details on qualified homes, read this blog.
Brokerage Name: Charles
Similar Homes
Home price
$569,000
Start with 2% down and save toward 5% in 3 years*
* Exact down payment ranges from 2-10% based on your risk profile and will be assessed during the full approval process.
$5,176 / month
Rent $4,577
Savings $599
Initial deposit 2%
Savings target Fixed at 5%
Start with 5% down and save toward 5% in 3 years.
$4,562 / month
Rent $4,437
Savings $125
Initial deposit 5%
Savings target Fixed at 5%

