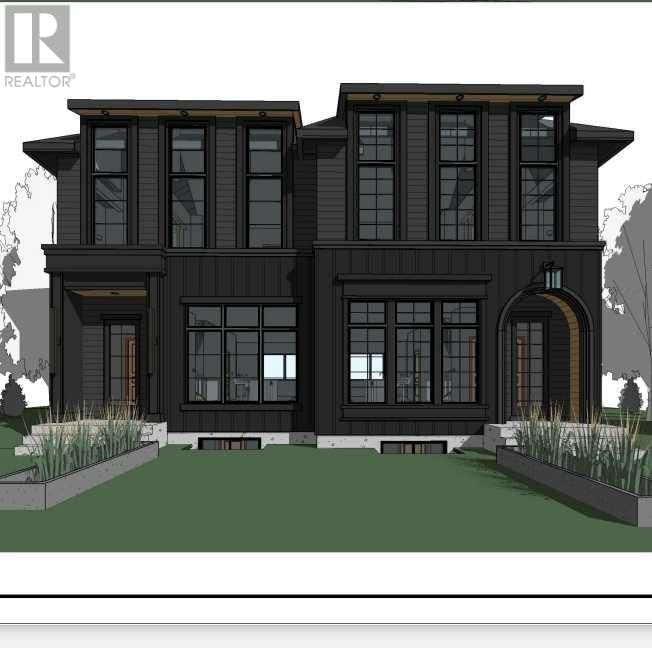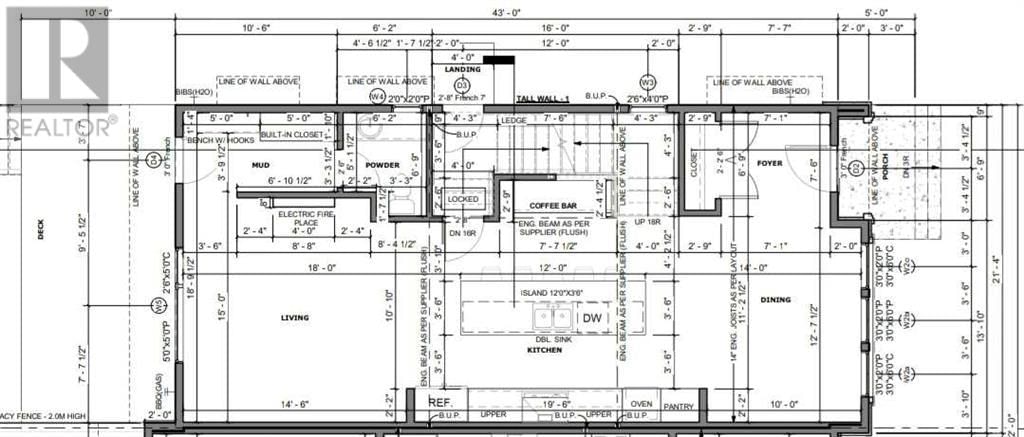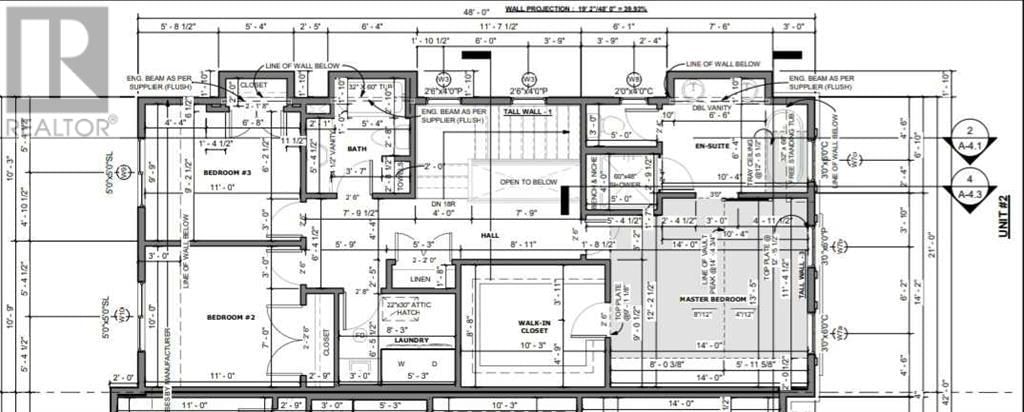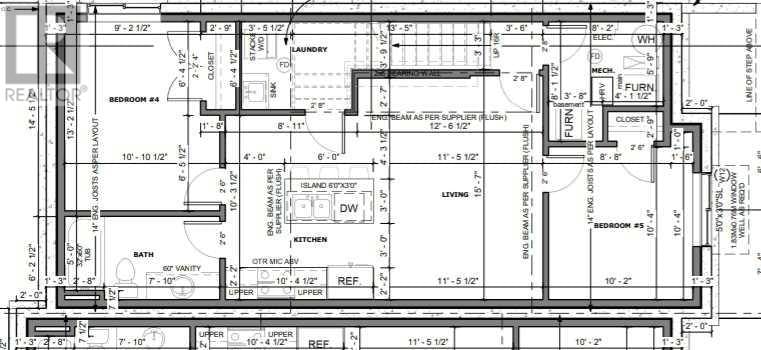7619 Ogden Road Se
Calgary, Alberta T2C1C2
1 bed · 1 bath · 1974 sqft
How would you like to pick your colors and styles? If purchased before the cutoff, you can choose your paint, hardware, tile flooring, backsplash, as well as hardwood flooring, counters & much more, you have the opportunity to make this home your home by acting quickly! Home has a SEPARATE ENTRANCE and a LEGAL BASEMENT SUITE (subject to approval from the City). The estimated possession is for October / November 2024. With 10 ft main floor , 9 ft upper floor and 9 ft basement ceiling, this is an exceptionally modern fully developed 5 BEDROOM HOME built with amazing quality & functionality in mind in the community of Ogden . This fabulous floor plan boasts a large open concept and has a gorgeous kitchen, with high-end S.S appliances. The dining room, living room & kitchen are all designed for comfort & entertaining. 10 ft main floor ceiling allows for abundance of natural light with oversized windows & doors adds to its charm. The bedrooms are all a generous size & the dream ensuite is absolutely gorgeous, you'll never want to leave. The primary suite has 14 ft VAULTED CEILINGS & an incredible walk-in closet big enough for the shopaholic, oh and UPPER LAUNDRY too! The FULLY DEVELOPED LEGAL SUITE in the LOWER LEVEL (subject to approval from the City) is also very large & open, it includes a beautiful rec room, BEDROOMS 4 & 5, a full bathroom & your own private laundry room. It also has oversized windows for tons of natural light. The detached garage is also a generous size, just steps away from your beautiful newly sodded & fenced quiet backyard. Close to the city center, transit, schools, shopping & tons of amenities. The building is conveniently located within walking distance to the future green line Ogden LRT station, walking paths and off-leash dog parks, and easy access to major highways. This community features an indoor rink, outdoor swimming pool, tennis courts, several schools, and various shops & dining options. ***PLEASE NOTE, RENDERING PHOTO (MAIN PHO TO) and BLUEPRINTS ARE OF EXPECTED FINAL PRODUCT BUT ARE SUBJECT TO CHANGE. IF YOU ACT FAST YOU CAN CHOOSE YOUR COLORS AND STYLES! (id:39198)
Facts & Features
Building Type Duplex, Semi-detached
Year built
Square Footage 1974 sqft
Stories 2
Bedrooms 1
Bathrooms 1
Parking 2
NeighbourhoodOgden
Land size 3000 sqft|0-4,050 sqft
Heating type Forced air
Basement typeFull
Parking Type Detached Garage
Time on REALTOR.ca13 days
This home may not meet the eligibility criteria for Requity Homes. For more details on qualified homes, read this blog.
Brokerage Name: RE/MAX Real Estate (Central)
Similar Homes
Home price
$799,000
Start with 2% down and save toward 5% in 3 years*
* Exact down payment ranges from 2-10% based on your risk profile and will be assessed during the full approval process.
$7,268 / month
Rent $6,427
Savings $841
Initial deposit 2%
Savings target Fixed at 5%
Start with 5% down and save toward 5% in 3 years.
$6,405 / month
Rent $6,231
Savings $175
Initial deposit 5%
Savings target Fixed at 5%





