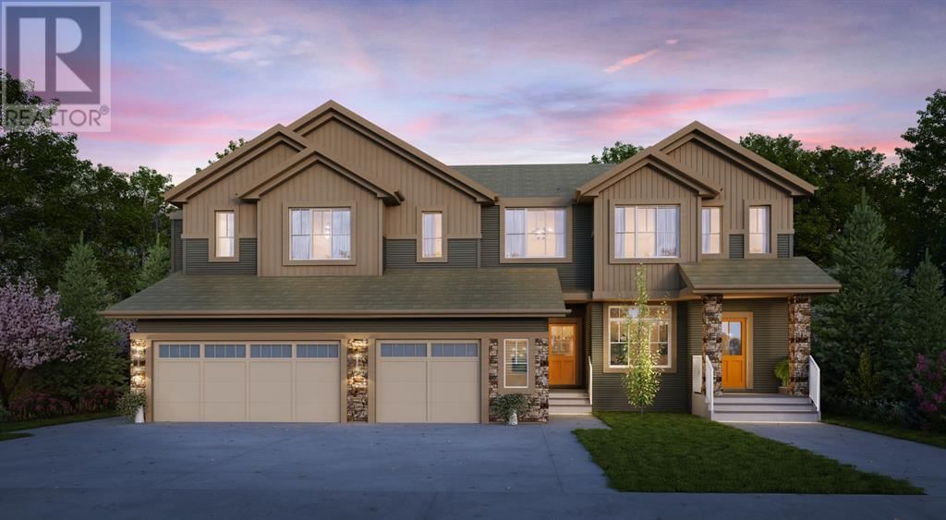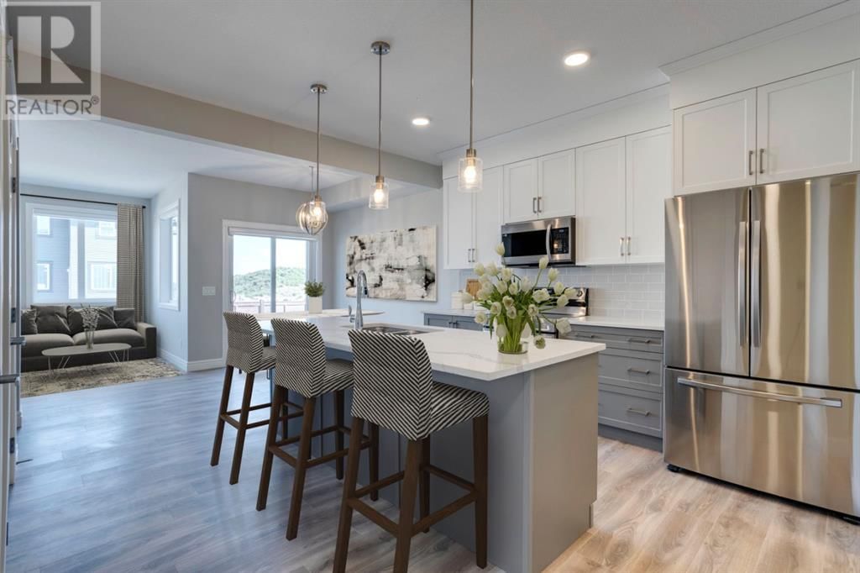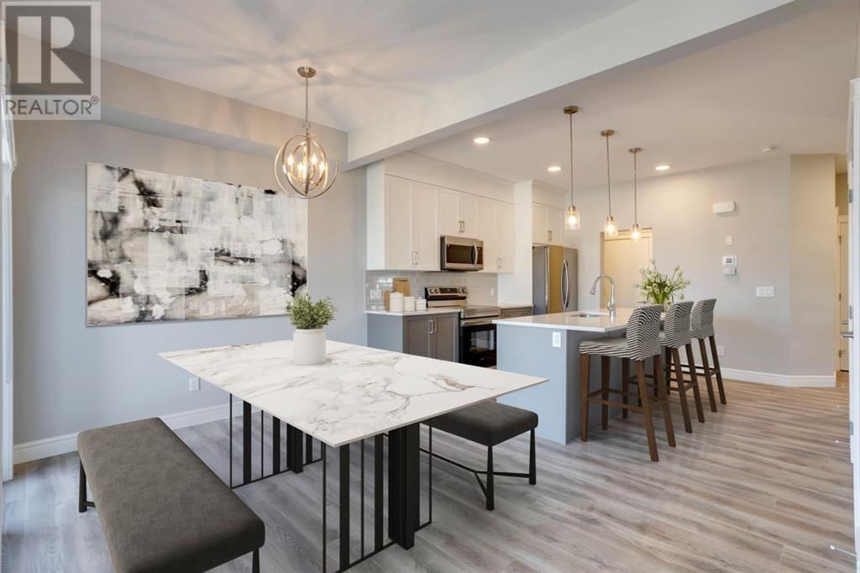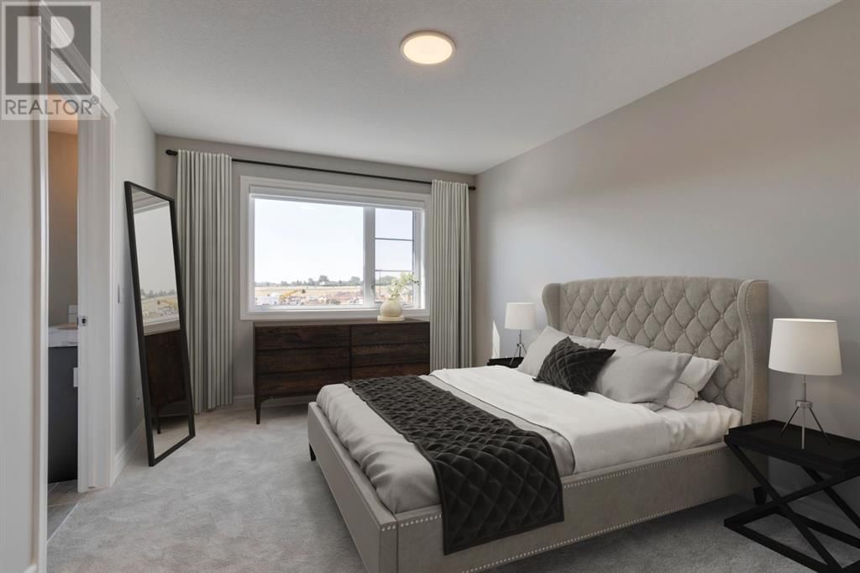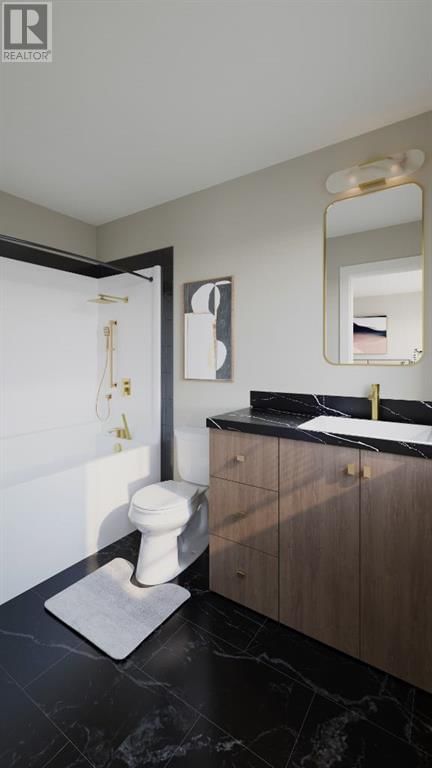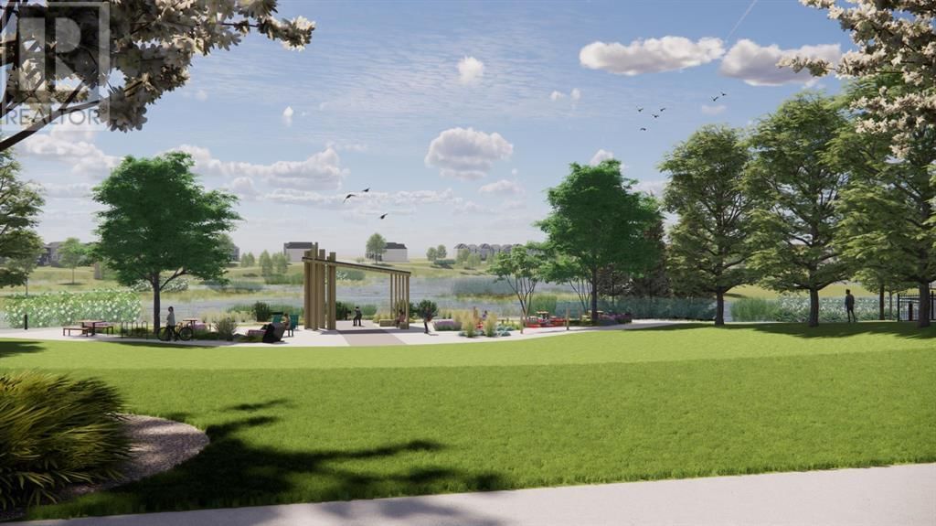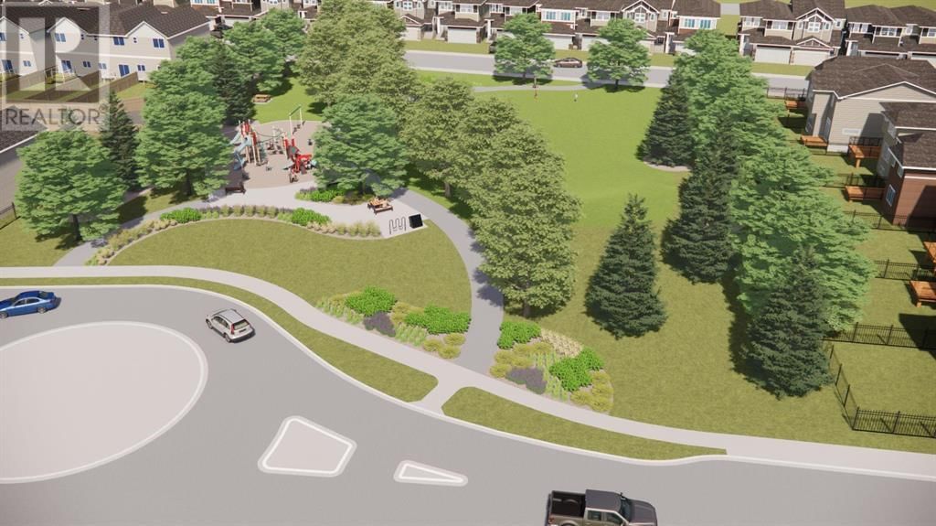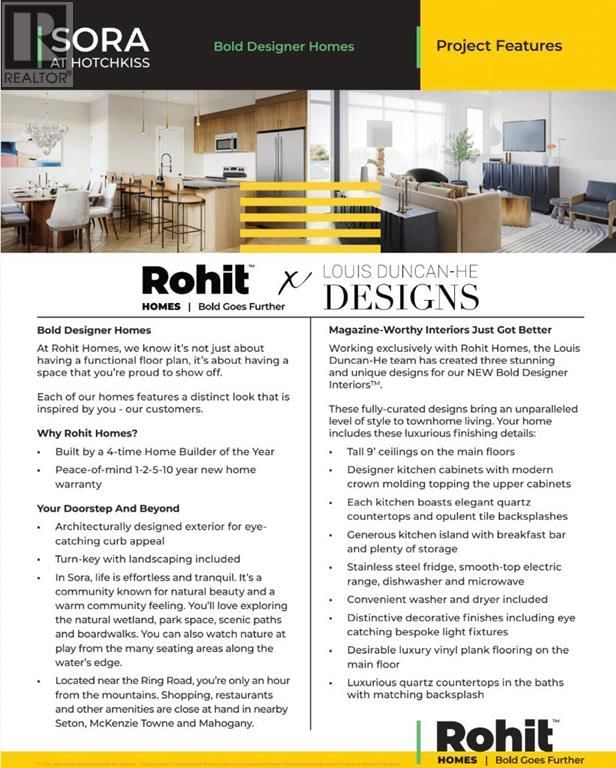48 Sora Terrace Se
Calgary, Alberta T3S0M1
3 beds · 3 baths · 1475 sqft
The "CARTER" Floor-plan, with 3 bed/2.5 bath by 'Rohit Homes' - an award winning home builder for over 35 years. FEATURING: INTERIOR UNIT | SINGLE OVERSIZED FRONT GARAGE | BRAND NEW | "NEOCLASSICAL REVIVAL" DESIGN INTERIOR by award winning interior designer Louis Duncan-He | All Perfectly located In SE Calgary's 'Sora in Hotchkiss', featuring a pond, paths, easy access to major highways and more. Step inside to an expansive open floor plan that seamlessly connects living/dining and kitchen. KITCHEN FEATURES: SS appliances, quartz counters, large island (with place for bar stools), cabinets to ceiling (42' tall), boutique lighting, walk-thru pantry to garage - handy for brining in groceries. Off the kitchen is the dining, living room and half bath. The CARTER plan offers large windows across the back, and with the high ceilings as well as open floor plan, it leaves the home feeling bright and inviting. Upstairs, find 3 good size bedrooms, laundry, 2 full baths. The primary retreat includes a walk in closet, and spa like retreat full en-suite. Ensuite features: Single vanity, bath/shower combo with rain head and wand, quartz counters and beautiful tile work. The lot features alley access in the back, and good size backyard. This home is packed with features that make it a great option to consider for your next home purchase. Located just outside the ring-road, east of Stoney Trail, offering quick access to highways and other amenities on the southeast side of Calgary. photos/3d tour of similar floor-plan, different finishings. Get moving on this brand new place - before it's gone! (id:39198)
Facts & Features
Building Type Duplex, Semi-detached
Year built
Square Footage 1475 sqft
Stories 2
Bedrooms 3
Bathrooms 3
Parking 2
NeighbourhoodHotchkiss
Land size 198 m2|0-4,050 sqft
Heating type Forced air
Basement typeFull (Unfinished)
Parking Type
Time on REALTOR.ca6 days
This home may not meet the eligibility criteria for Requity Homes. For more details on qualified homes, read this blog.
Brokerage Name: RE/MAX Real Estate (Mountain View)
Similar Homes
Home price
$549,900
Start with 2% down and save toward 5% in 3 years*
* Exact down payment ranges from 2-10% based on your risk profile and will be assessed during the full approval process.
$5,002 / month
Rent $4,423
Savings $579
Initial deposit 2%
Savings target Fixed at 5%
Start with 5% down and save toward 5% in 3 years.
$4,408 / month
Rent $4,288
Savings $120
Initial deposit 5%
Savings target Fixed at 5%

