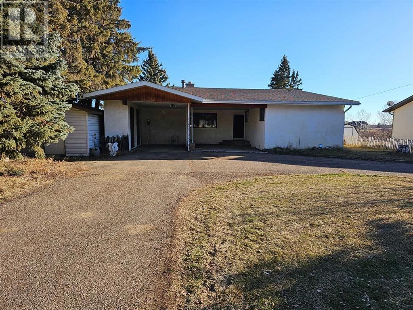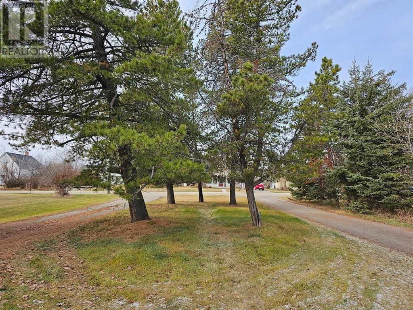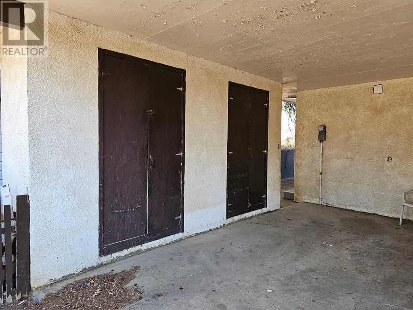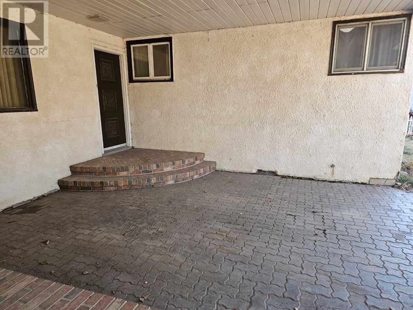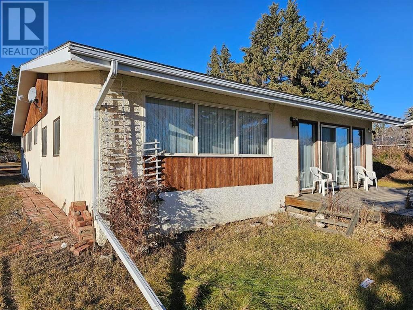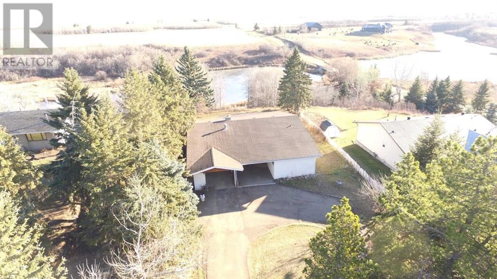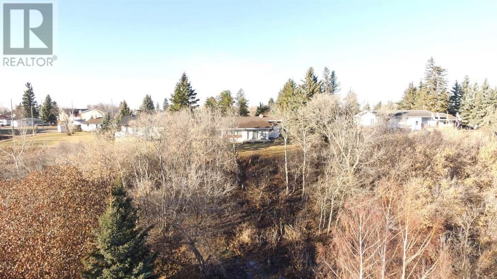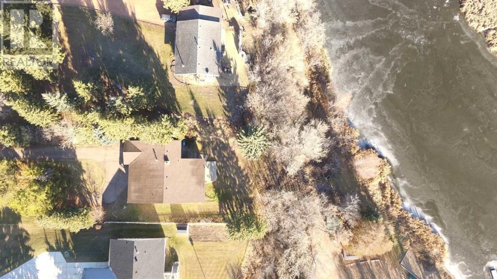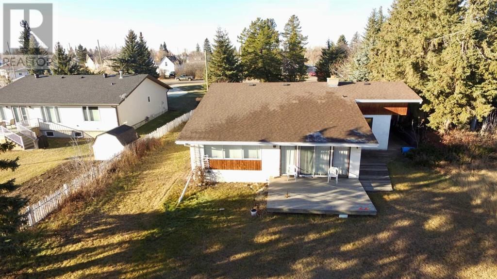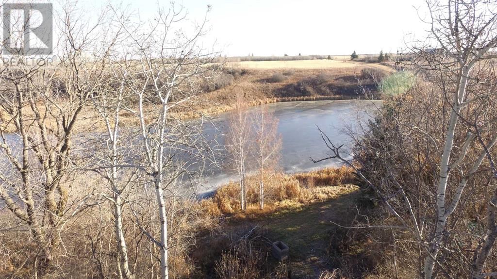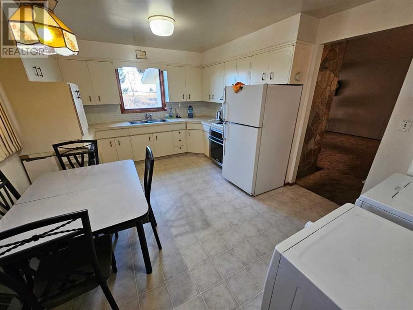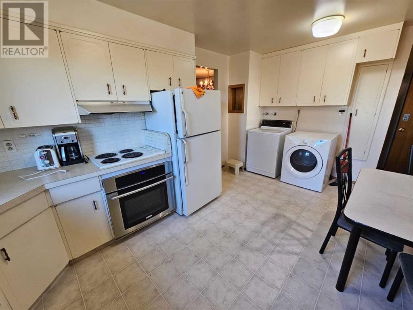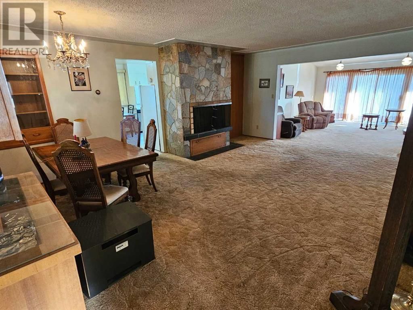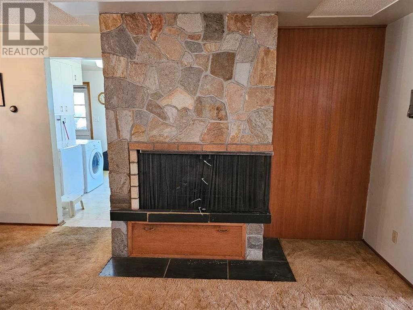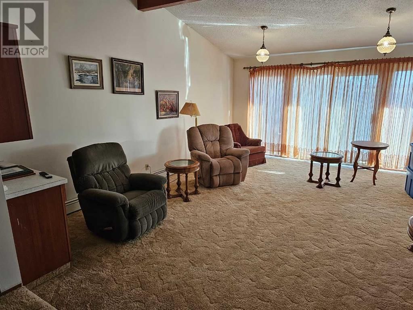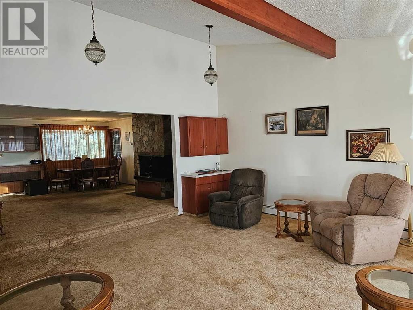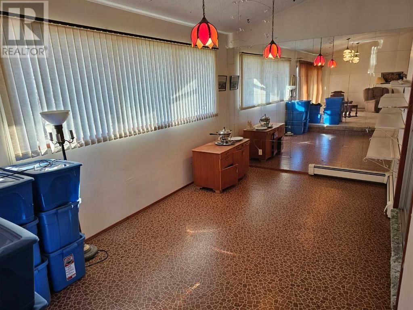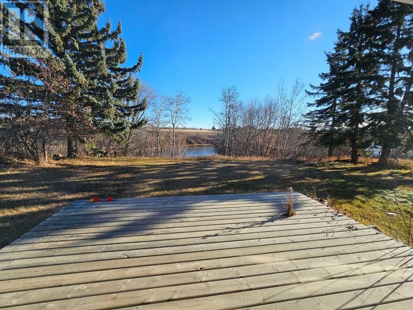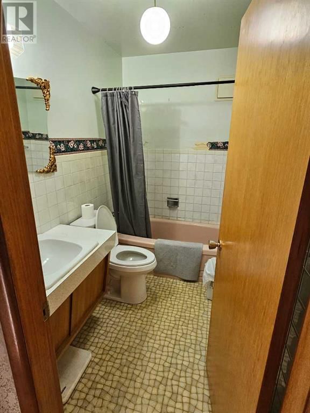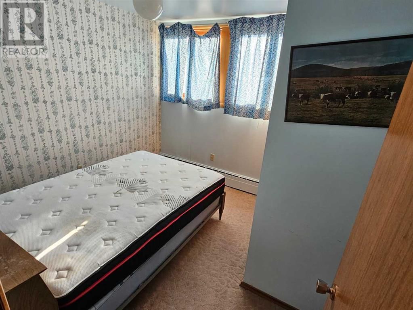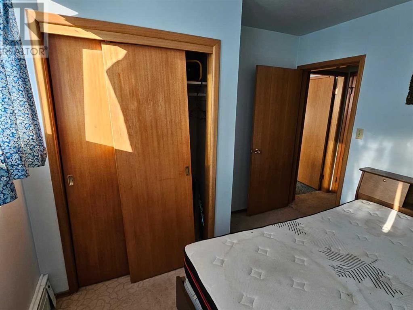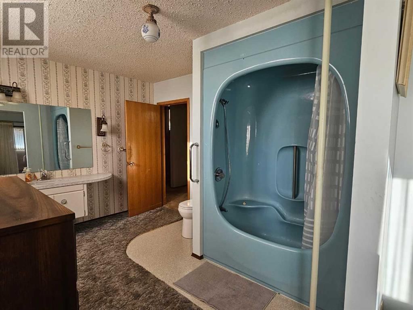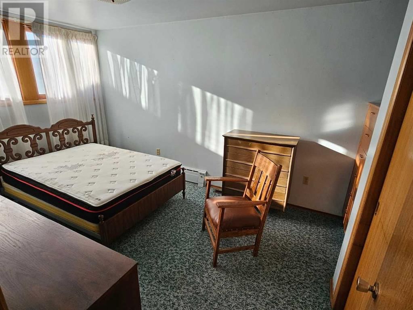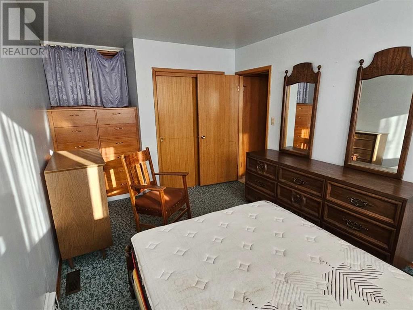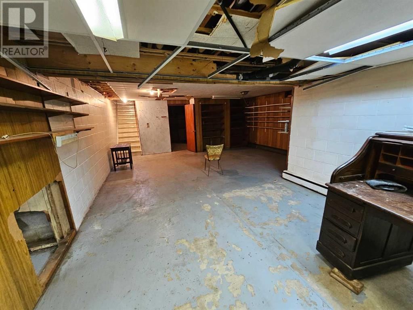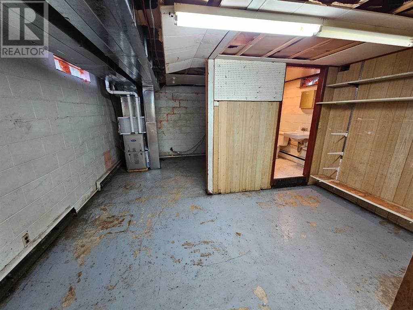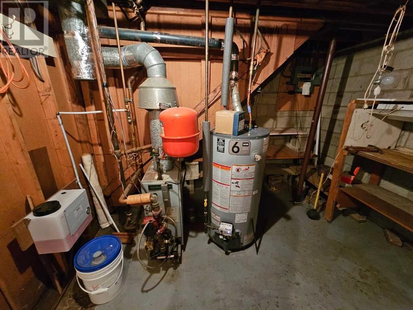5409 51 Street
Castor, Alberta T0C0X0
3 beds · 3 baths · 1506 sqft
One of a kind, this 1962 bungalow sits on a large two lot parcel overlooking the Castor reservoir area. The land is approximately less than an acre. With three bedrooms and three bathrooms it has a fantastic view. This home has 1506 sq ft of living space above ground and 778 sq ft below. The roof has been done in the last few years, with a new HE forced air furnace added to the existing boiler system which gives it a great heat system as if one fails the other is there to take over. There is main floor laundry right in the kitchen. There are three bedrooms on the main floor, with two four piece bathrooms, while access to the deck has been added to the house through the living room patio doors. A portion of the addition is setup for plants and greenery as it has its own water tap and large windows. This area is located just to the side of the living room and out the doors that lead to the primary bedroom. Downstairs has plenty of room for storage and the opportunity to add more bedrooms with the addition of windows in the block basement. A three piece bathroom is also in the basement. This home is made with stucco and wood siding, with fancy wood windows in their day that are very uncommon to our town, giving it a bit of nostalgia as being a one of a kind home built by the local carpenters. The view from the large back deck is outstanding and can only be appreciated with you sitting there, the sun shinning, foliage in full bloom and birds are flying overhead. With only one family having owned and built this home makes it a very rare find. With a newer roof, new HE forced air furnace, a large lot, a round about driveway and sitting in a perfect location, what more can you ask for. (id:39198)
Facts & Features
Building Type House, Detached
Year built 1962
Square Footage 1506 sqft
Stories 1
Bedrooms 3
Bathrooms 3
Parking 1
Neighbourhood
Land size 30184 sqft|21,780 - 32,669 sqft (1/2 - 3/4 ac)
Heating type Forced air
Basement typePartial (Partially finished)
Parking Type
Time on REALTOR.ca3 days
This home may not meet the eligibility criteria for Requity Homes. For more details on qualified homes, read this blog.
Brokerage Name: Sutton Landmark Realty
Similar Homes
Home price
$249,000
Start with 2% down and save toward 5% in 3 years*
* Exact down payment ranges from 2-10% based on your risk profile and will be assessed during the full approval process.
$2,346 / month
Rent $2,084
Savings $261
Initial deposit 2%
Savings target Fixed at 5%
Start with 5% down and save toward 5% in 3 years.
$2,075 / month
Rent $2,021
Savings $55
Initial deposit 5%
Savings target Fixed at 5%


