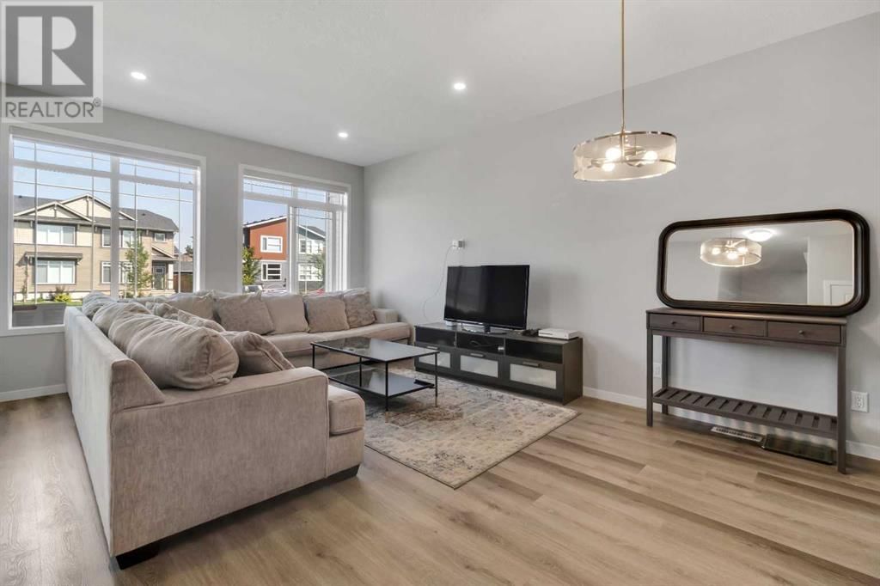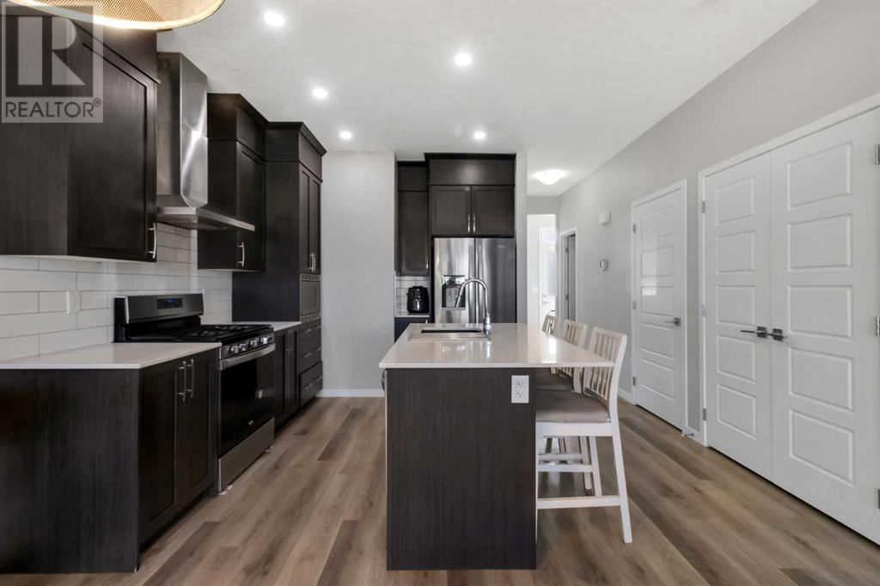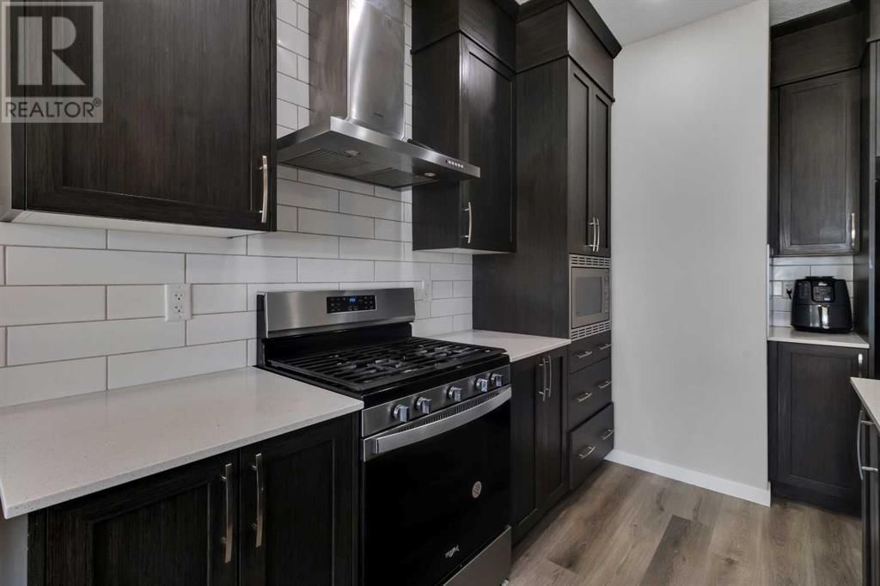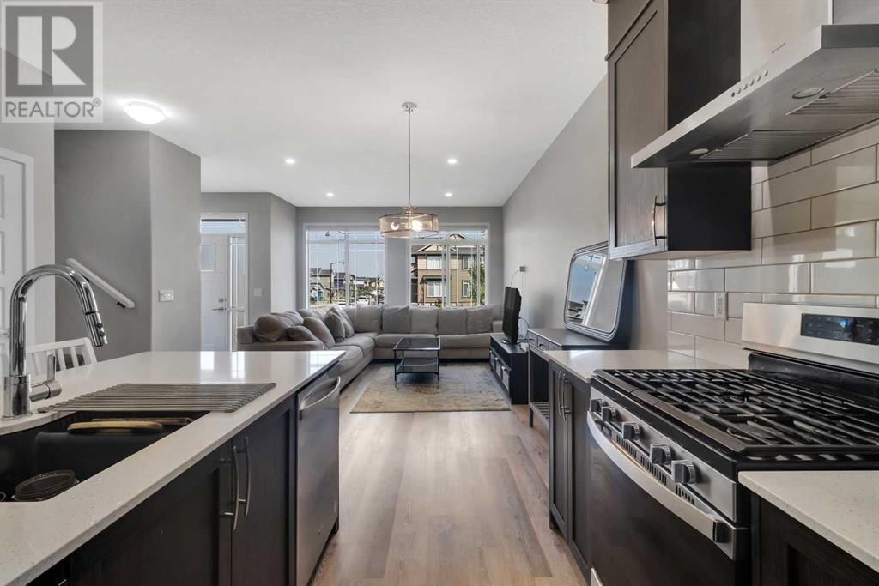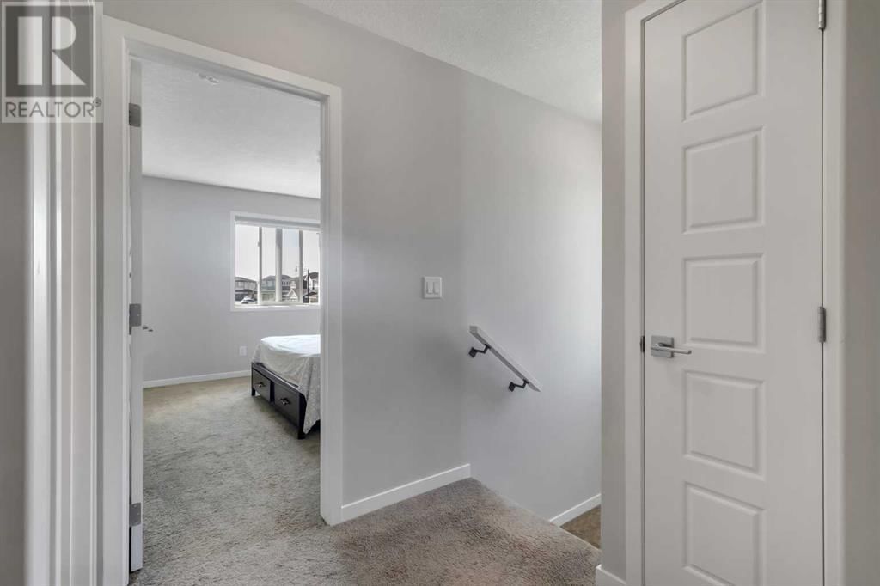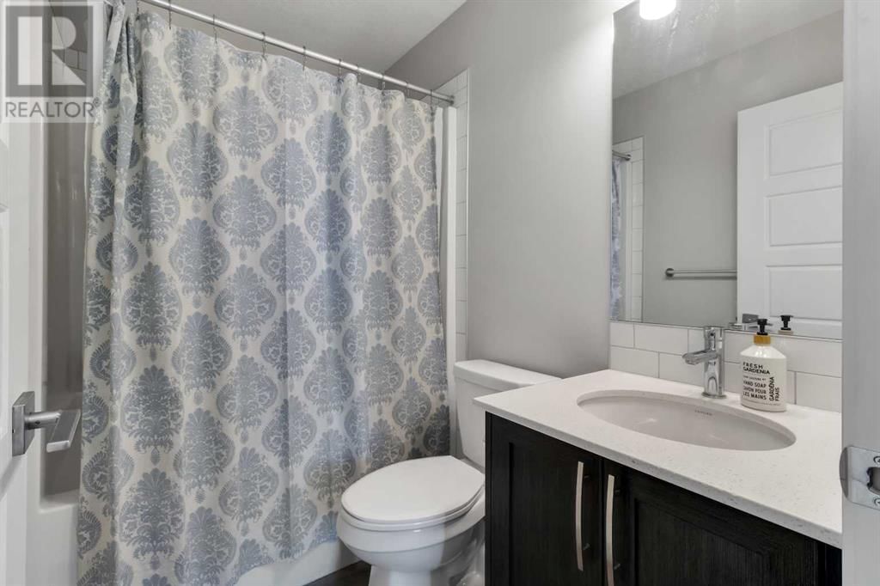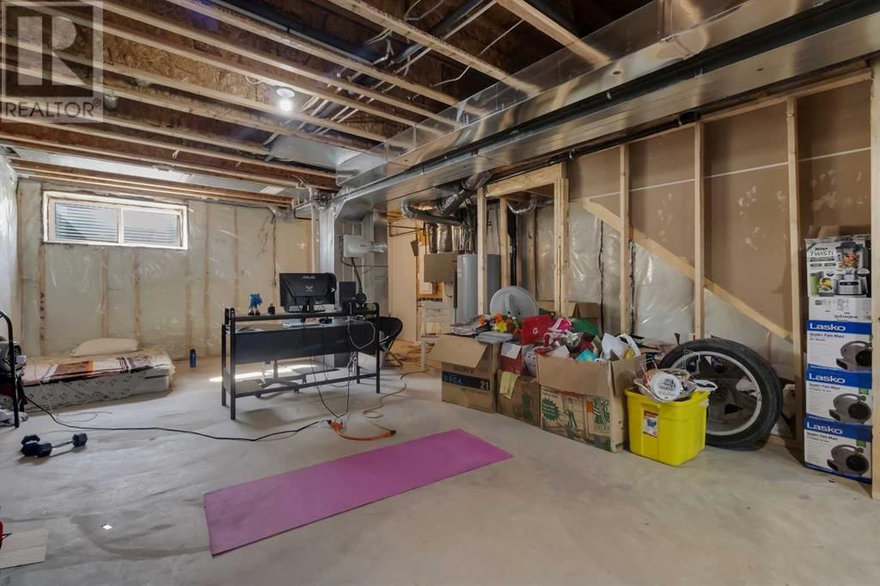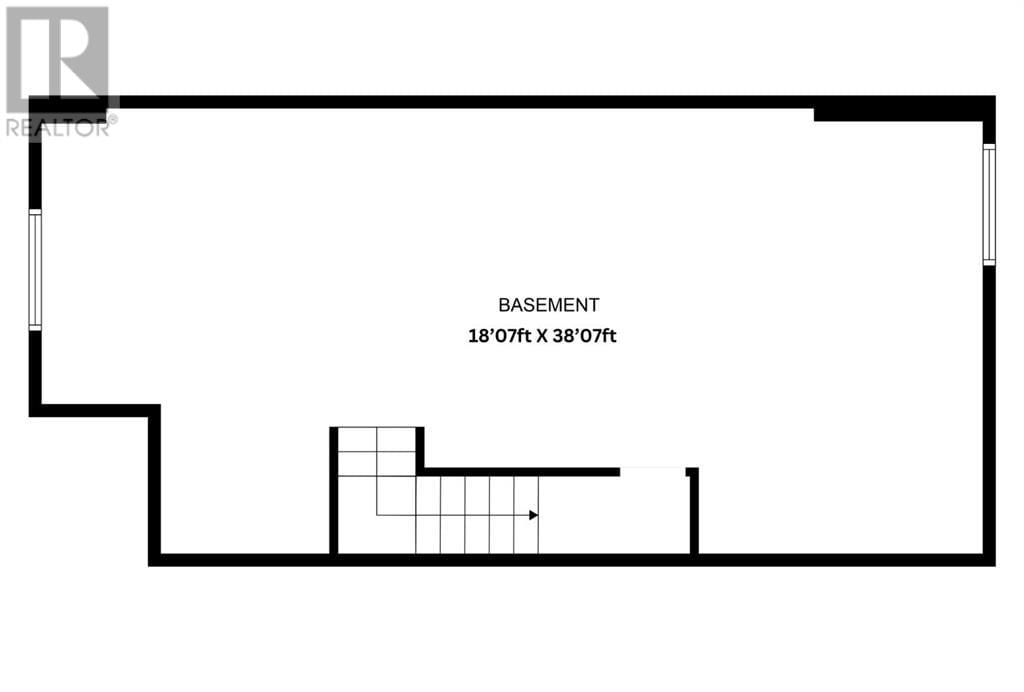101 Dawson Drive
Chestermere, Alberta T1X1Z8
4 beds · 3 baths · 1553 sqft
NEWER BUILT- SEPARATE SIDE ENTRANCE,CORNER LOT HOUSE nestled in the highly sought community. Over 1550 square feet of living space with 9 foot ceiling in Dawson’s Landing neighborhood, this home is a testament to modern craftsmanship. Dawson’s Landing is a -new community This community has been specially created to allow families to experience a close connection with nature. There’s always something to do, from swimming, skating, cycling on the extensive bike paths, fishing at the lake to picnicking in the future eco-park while learning about wetland preservation. And it’s all as little as 22 minutes from downtown Calgary or the airport. Live within walking distance of almost 30 acres of protected future wetland. Your family will never grow tired of exploring the low-impact trails, pathways, boardwalk, and viewing areas near your new home. Signage will provide educational information on wetland rehabilitation and preservation as well as on environmental sustainability, so you’ll always be learning while you play. In about five minutes, your family can use the network to walk to many destinations, such as the future eco-park, recreational facility, school sites (there are sites for two future schools), and various parks. THE OPEN -CONCEPT main floor, adorned with i Luxury Vinyl Plank flooring, The heart of this home lies in the kitchen, a culinary haven with ample cabinetry, a generous CENTRAL ISLAND , gleaming white QUARTZ COUNTERTOPS quartz , and STAINLESS-STELL APPLIANCES . The living room offers a perfect SIZE.. As you go up the stairs, you'll discover the primary master suite indulges with a WALK -IN CLOSET and a spa-like 3-piece bathroom. Uppers you'll also find the second and third bedrooms and their shared 4pc bathroom with a tub Completing the UPPER -LEVEL LAUNDRY area for your convenience. This home is less then 10 minutes away from Costco Walmart, East Hill Mall shopping area . (id:39198)
Facts & Features
Building Type Duplex, Semi-detached
Year built 2022
Square Footage 1553 sqft
Stories 2
Bedrooms 4
Bathrooms 3
Parking 4
NeighbourhoodDawson's Landing
Land size 3233.48 sqft|0-4,050 sqft
Heating type Forced air
Basement typeFull
Parking Type
Time on REALTOR.ca0 days
This home may not meet the eligibility criteria for Requity Homes. For more details on qualified homes, read this blog.
Brokerage Name: URBAN-REALTY.ca
Similar Homes
Home price
$599,900
Start with 2% down and save toward 5% in 3 years*
* Exact down payment ranges from 2-10% based on your risk profile and will be assessed during the full approval process.
$5,457 / month
Rent $4,826
Savings $631
Initial deposit 2%
Savings target Fixed at 5%
Start with 5% down and save toward 5% in 3 years.
$4,809 / month
Rent $4,678
Savings $131
Initial deposit 5%
Savings target Fixed at 5%








