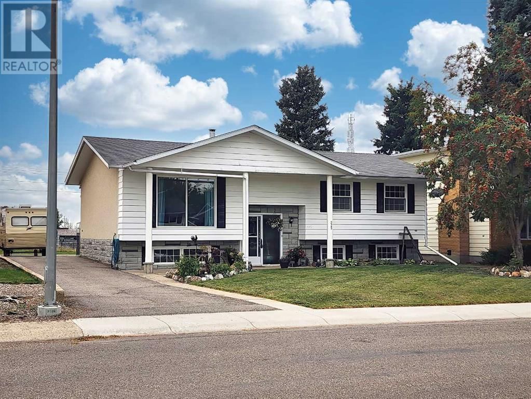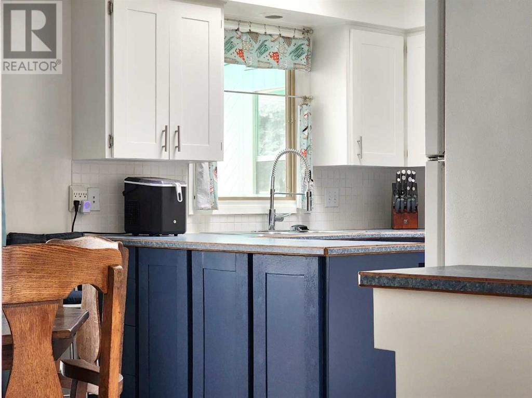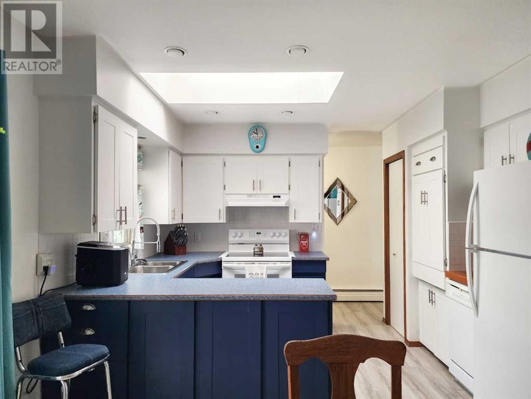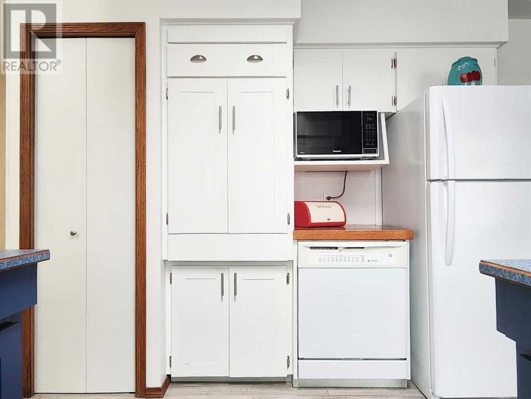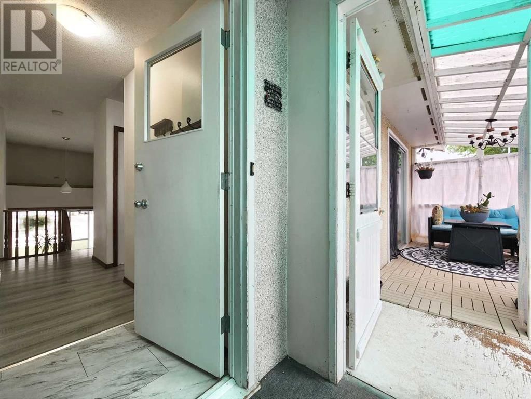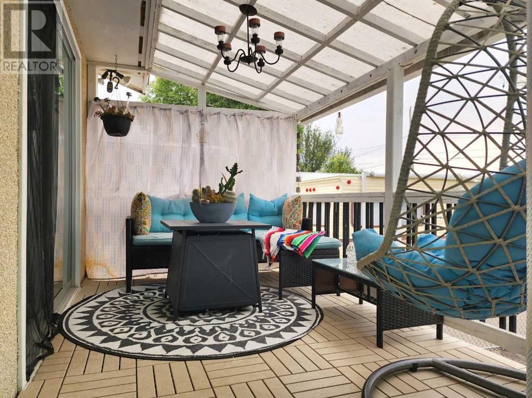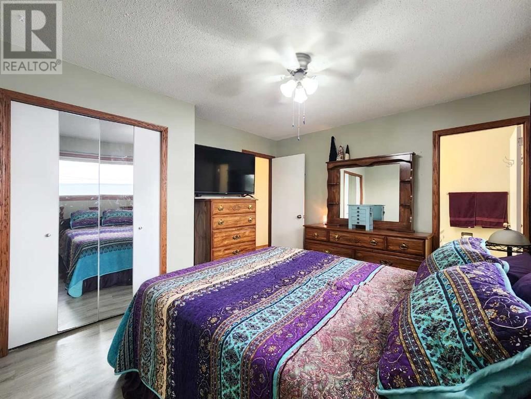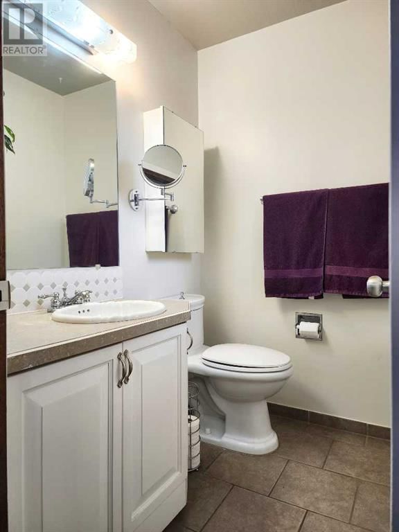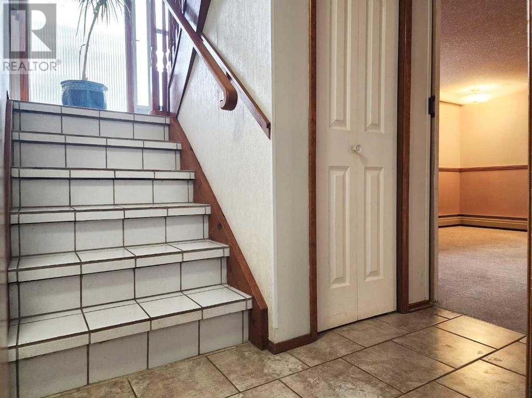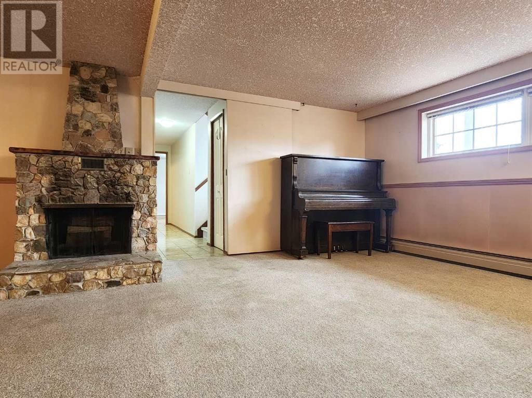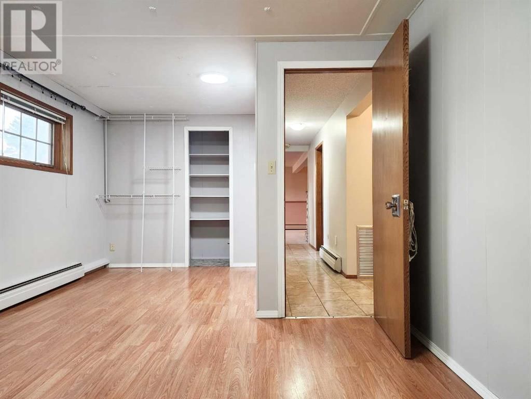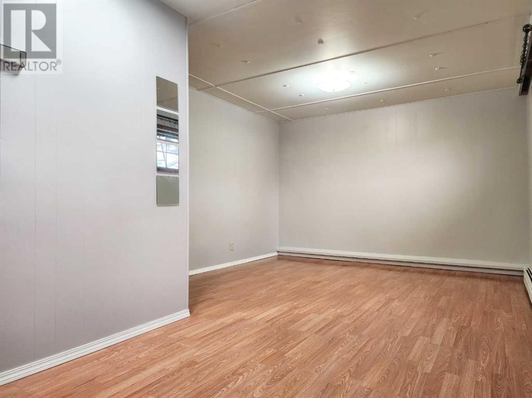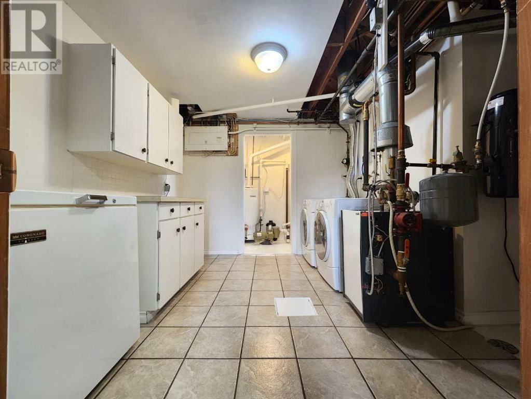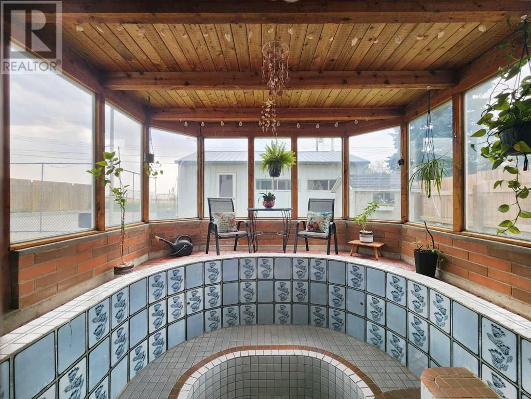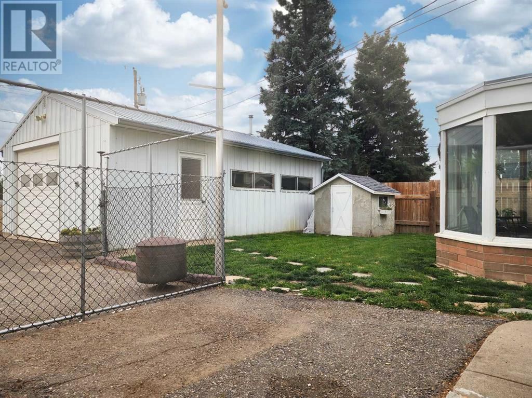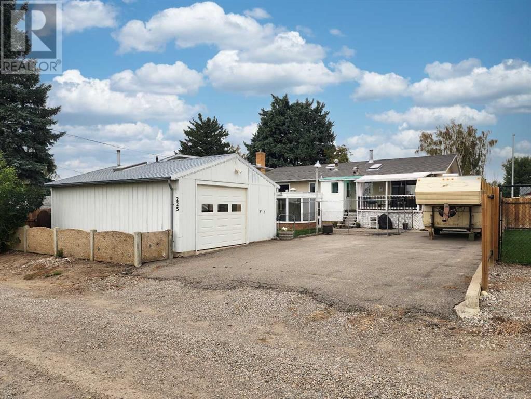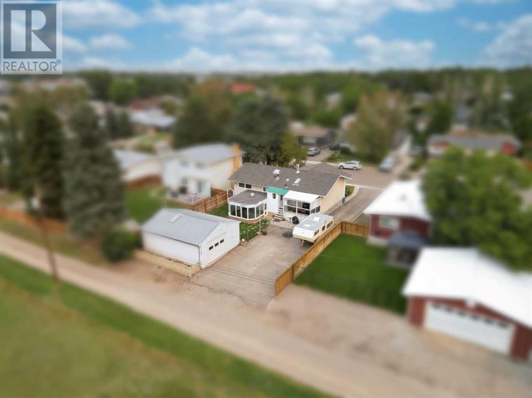225 48 Avenue E
Claresholm, Alberta T0L0T0
3 beds · 3 baths · 1192 sqft
Charming Custom-Built Home with Modern Updates and Spacious Living!Welcome to this exquisite 5-bedroom, 3-bathroom gem where timeless charm meets contemporary enhancements. Nestled in a serene neighborhood, this home greets you with a North-facing front door adorned with decorative columns, offering a warm and inviting entryway.Step inside to discover a bright bi-level layout highlighted by custom oak railings. The main floor features an oversized living room and dining area with patio access to a covered deck, perfect for outdoor entertaining. The updated kitchen shines with modern cabinets, a newer fridge and stove, and a skylight that floods the space with natural light. The main floor also includes 3 bedrooms and 2 bathrooms, with updated laminate flooring and fixtures.The lower level offers a spacious family room with a custom wood fireplace, 2 bedrooms a 3 pc bathroom, a large laundry room, and a distinctive 185 sq. ft. heated sunroom with a hot tub, designed for year-round relaxation.Outdoor living is equally impressive! The 497 sq. ft. garage features heating, insulation, drywall, and a 220V outlet. The back area includes a covered deck with a gas BBQ line, a paved drive-thru RV pad with alley access, and a fenced yard with a shed. Enjoy serene views of the open field from your backyard, which also includes underground sprinklers to keep your garden lush and vibrant.This exceptional home offers a perfect blend of classic elegance and modern convenience in a peaceful setting. Don’t miss the chance to make this wonderful house your new home! (id:39198)
Facts & Features
Building Type House, Detached
Year built 1968
Square Footage 1192 sqft
Stories
Bedrooms 3
Bathrooms 3
Parking 4
Neighbourhood
Land size 6900 sqft|4,051 - 7,250 sqft
Heating type Radiant heat
Basement typeFull (Finished)
Parking Type
Time on REALTOR.ca1 day
This home may not meet the eligibility criteria for Requity Homes. For more details on qualified homes, read this blog.
Brokerage Name: RE/MAX REAL ESTATE - LETHBRIDGE (CLARESHOLM)
Similar Homes
Home price
$375,000
Start with 2% down and save toward 5% in 3 years*
* Exact down payment ranges from 2-10% based on your risk profile and will be assessed during the full approval process.
$3,411 / month
Rent $3,017
Savings $395
Initial deposit 2%
Savings target Fixed at 5%
Start with 5% down and save toward 5% in 3 years.
$3,006 / month
Rent $2,924
Savings $82
Initial deposit 5%
Savings target Fixed at 5%


