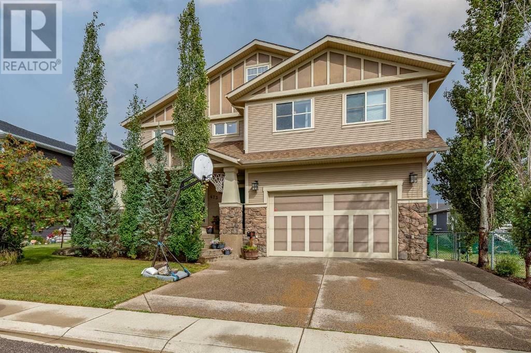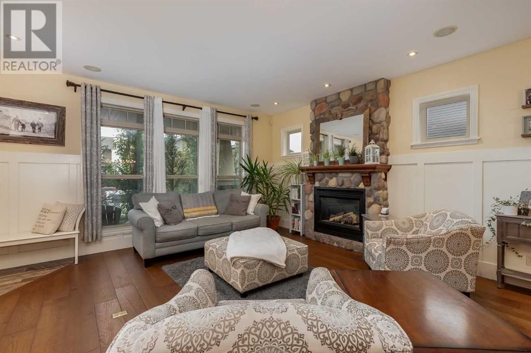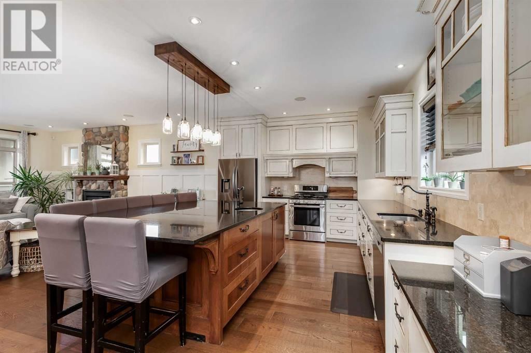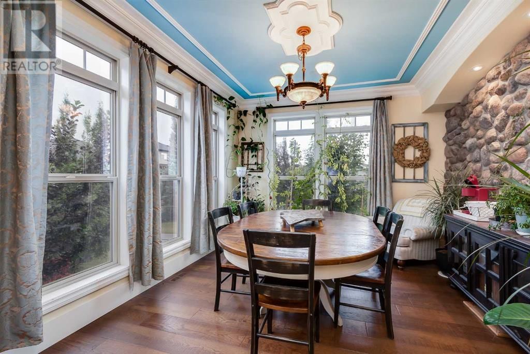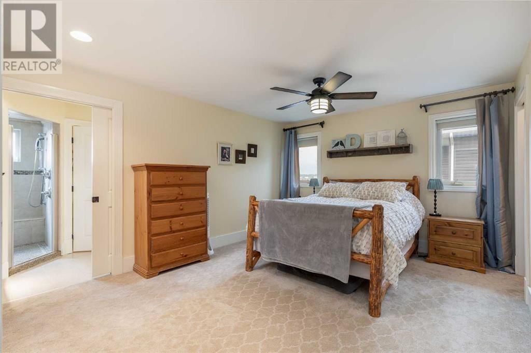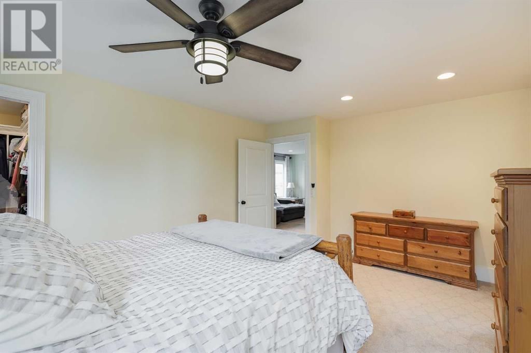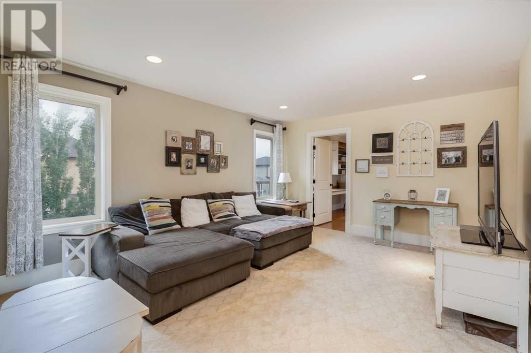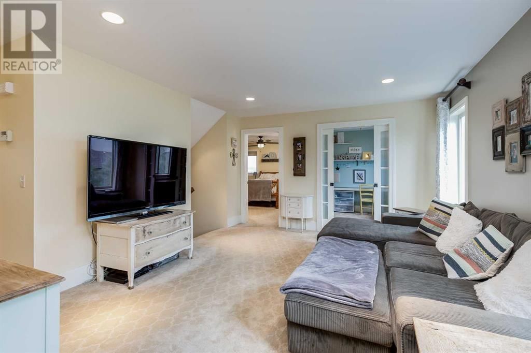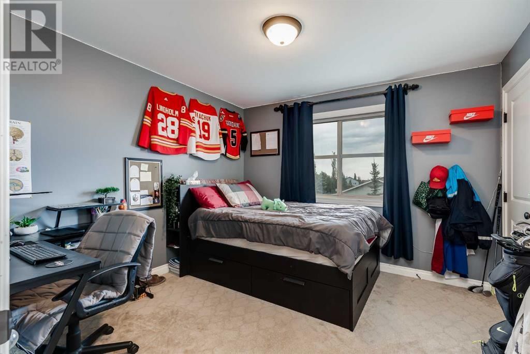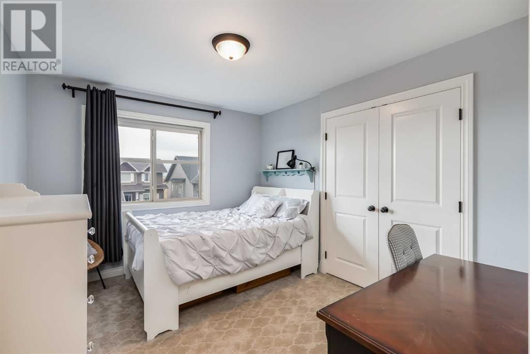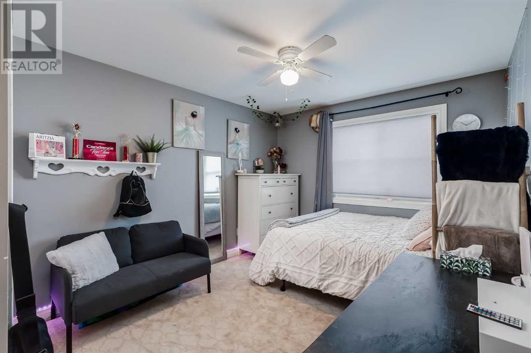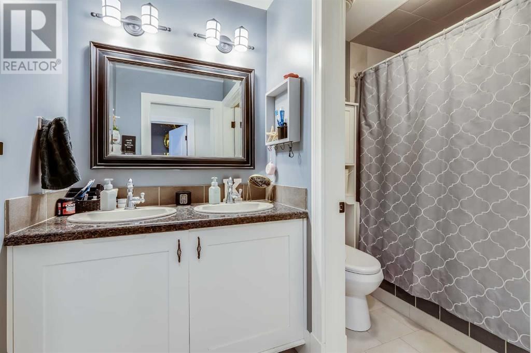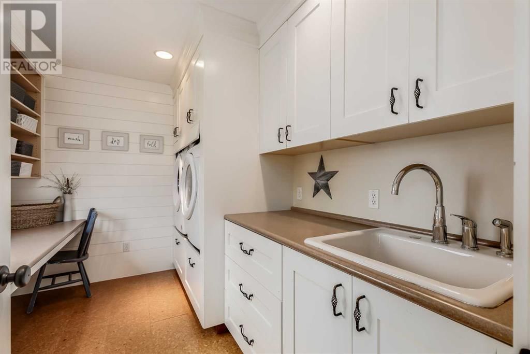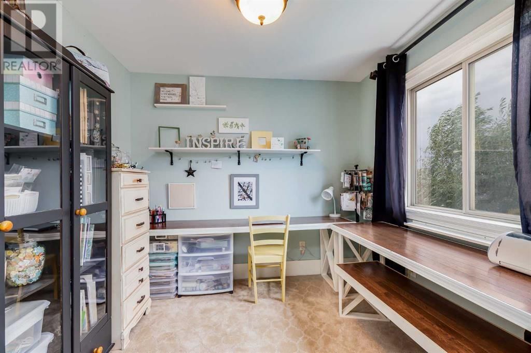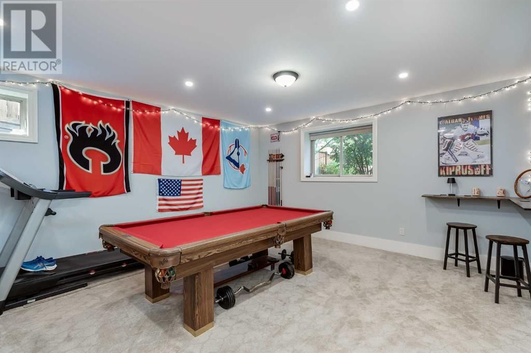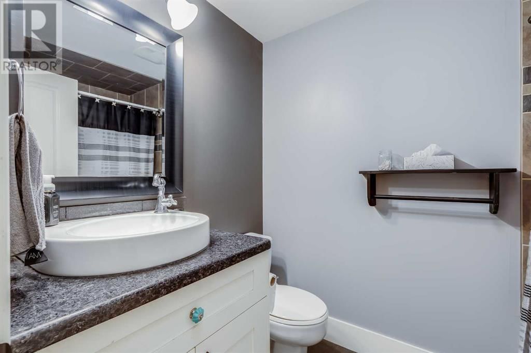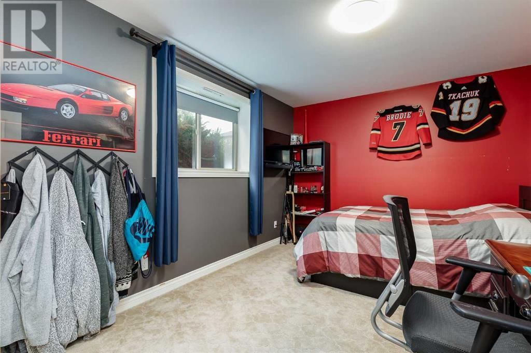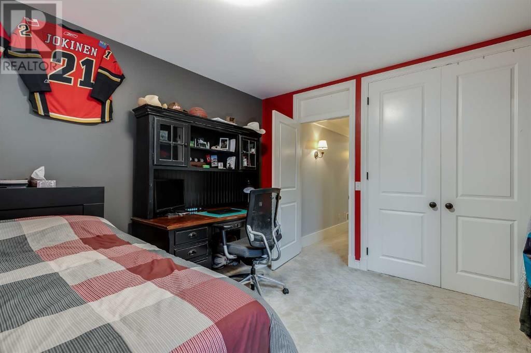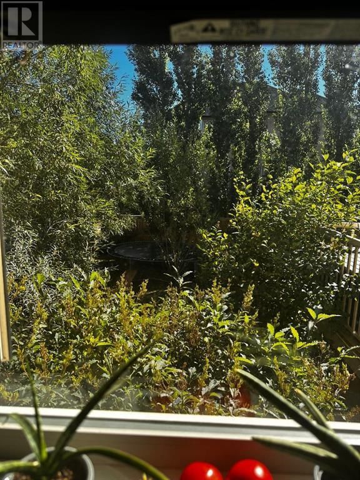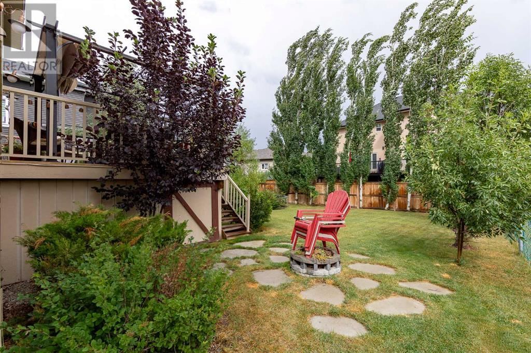473 Sunset Link
Crossfield, Alberta T0M0S0
4 beds · 4 baths · 2544 sqft
Welcome to your dream home located in the lovely and quiet Town of Crossfield. This incredible fully finished home was custom built and offers a generous 3,200+ square feet of luxurious living space throughout. Designed with charm and comfort in mind, nowhere will you find better craftsmanship and attention to detail. Upon entering the home, you’ll be greeted by a warm and inviting living room with a gorgeous gas fireplace as the focal point. The large gourmet kitchen is the heart of the home and is ready for all your culinary experiences featuring stainless steel appliances, granite countertops, a massive island, beautiful “built on site” custom cabinetry full of hidden cabinets and pullouts. The kitchen leads into the separate dining room complete with a wet bar. The two-piece bathroom and mudroom round out the main level of this beautiful home. Upstairs greets you with four large bedrooms, bonus room, den, two five-piece bathrooms (one being the spa-like ensuite), and separate laundry room. Make sure to check out the secret playroom which is accessed from the fourth bedroom closet… follow the hidden/secret staircase to an additional 160 sf playroom in the attic, an adorable place to play for the littles and the young at heart! The basement is fully developed with a huge rec/family room, four-piece bathroom, fifth bedroom, and utility room (two furnaces and a boiler for in-floor heating in the basement, ensuite, and garage). The home offers a double attached garage with plenty of loft storage. Outside, the beautifully landscaped and mature yard provides a private retreat for outdoor relaxation with a fire pit area and dreamy back deck with a pergola. Don’t miss the opportunity to make this exceptional property yours. Every sq inch of this home was well thought out and is utilized to its maximum potential! Schedule a viewing today and experience the unparalleled comfort and style that awaits you. Please ensure you watch the video on MLS or Realtor.ca. (id:39198)
Facts & Features
Building Type House, Detached
Year built 2008
Square Footage 2544 sqft
Stories 2
Bedrooms 4
Bathrooms 4
Parking 4
Neighbourhood
Land size 6294 sqft|4,051 - 7,250 sqft
Heating type Forced air
Basement typeFull (Finished)
Parking Type Attached Garage
Time on REALTOR.ca0 days
This home may not meet the eligibility criteria for Requity Homes. For more details on qualified homes, read this blog.
Brokerage Name: RE/MAX Rocky View Real Estate
Similar Homes
Home price
$860,000
Start with 2% down and save toward 5% in 3 years*
* Exact down payment ranges from 2-10% based on your risk profile and will be assessed during the full approval process.
$7,823 / month
Rent $6,918
Savings $905
Initial deposit 2%
Savings target Fixed at 5%
Start with 5% down and save toward 5% in 3 years.
$6,894 / month
Rent $6,706
Savings $188
Initial deposit 5%
Savings target Fixed at 5%

