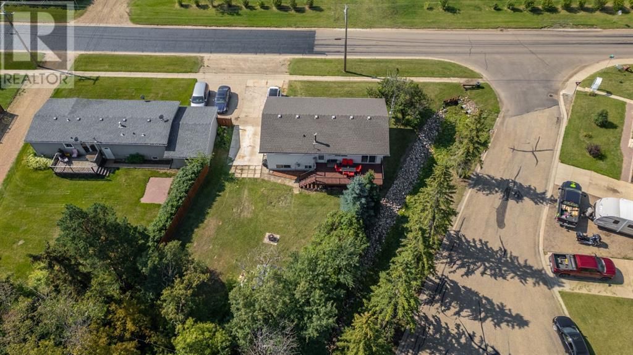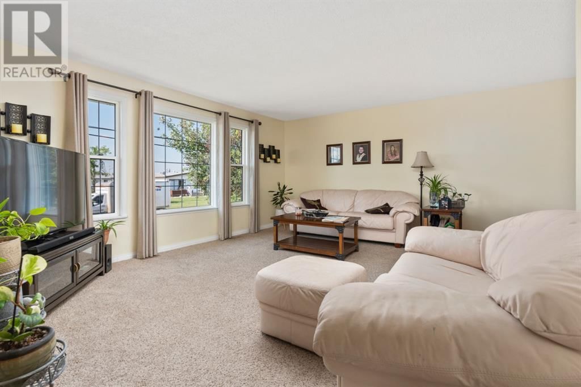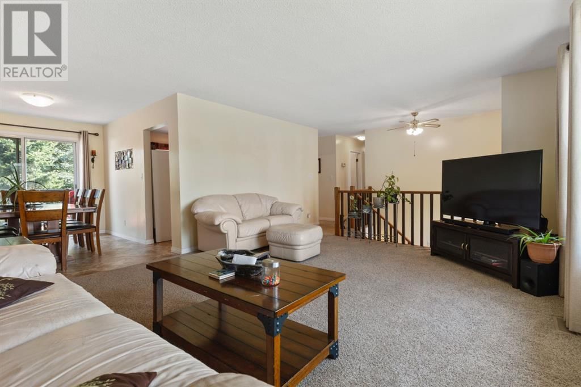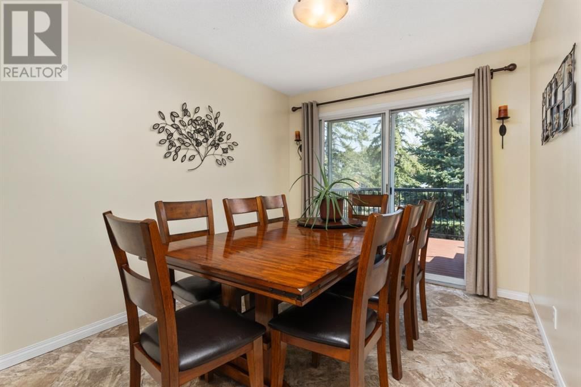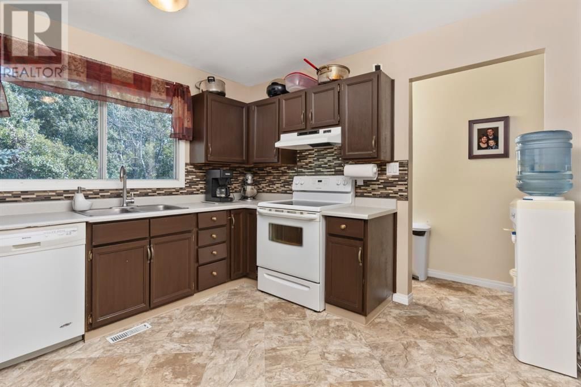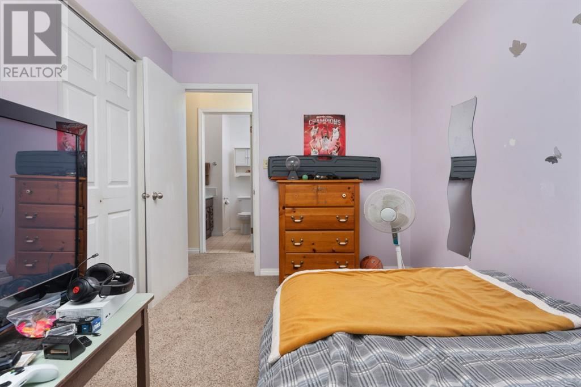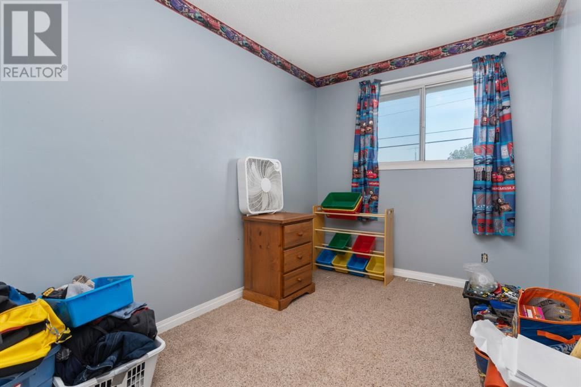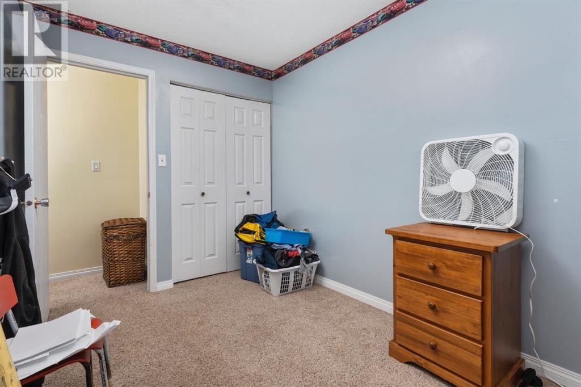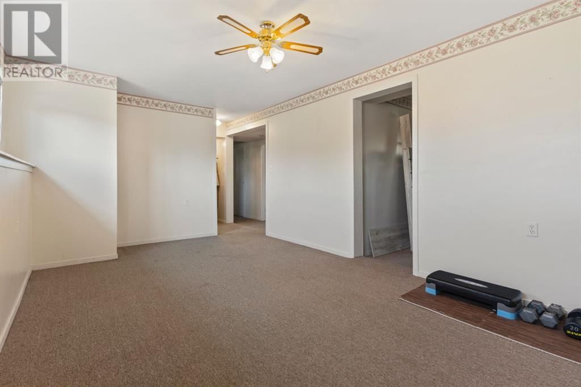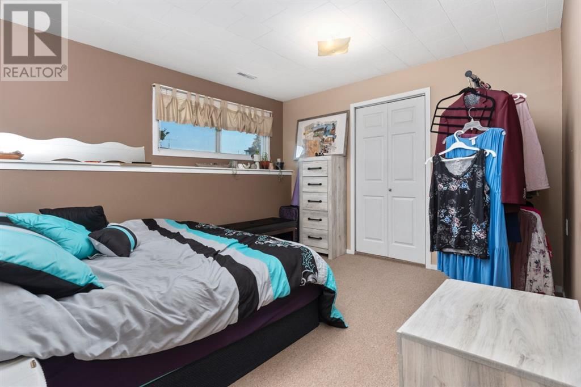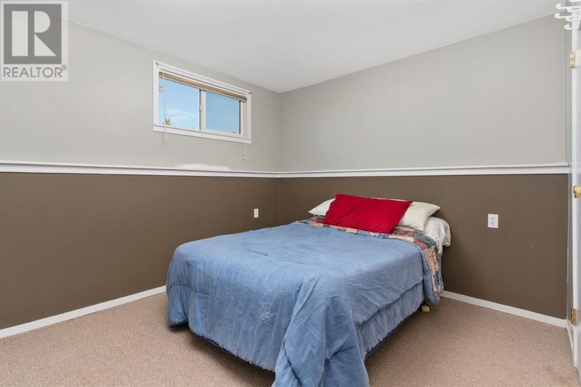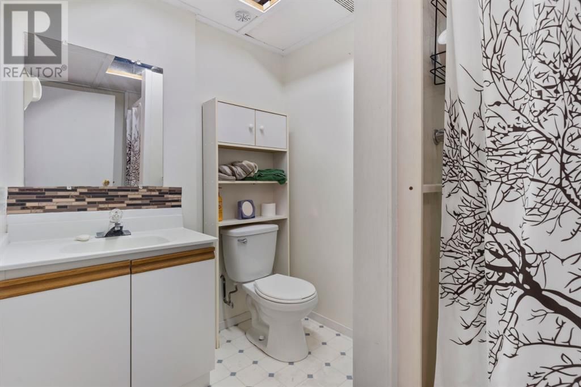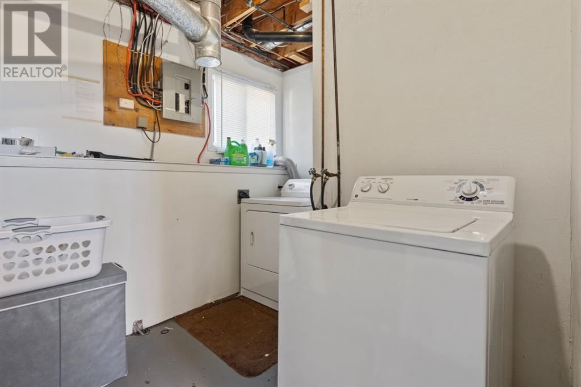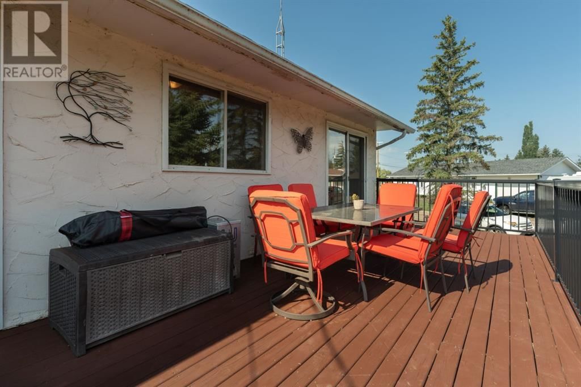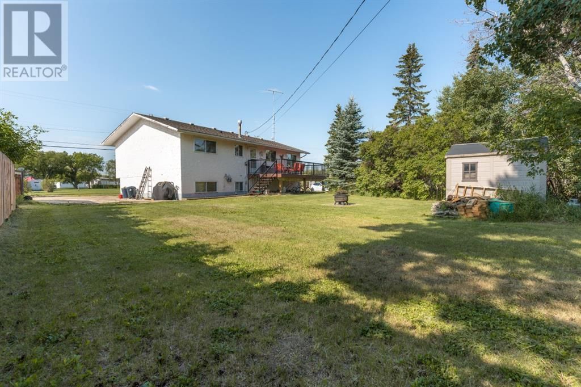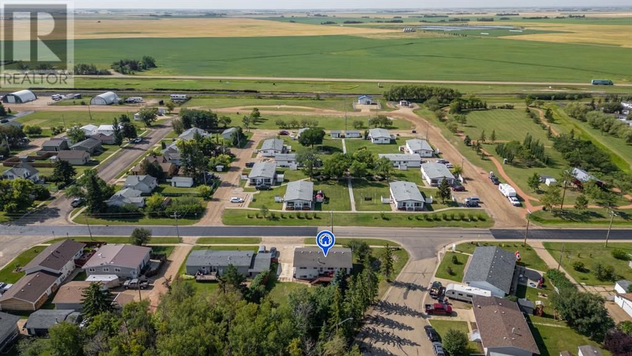5414 51 Avenue
Daysland, Alberta T0B1A0
3 beds · 3 baths · 1128 sqft
This 1128sq ft 5 bedroom, 2.5 bathroom home plus an office has room for the growing family inside & out! Nestled in the heart of Daysland, close to the golf course and right across from a park! This yard and the privacy are the showstoppers on this home. With a 67x120 lot size-a rare find and no backyard neighbors, just peaceful seclusion and trees! Inside you'll find a nice open, bright living room, lovely dining room with deck access for those family BBQ's or morning coffee chats! The main floor has 2 bedrooms plus the primary bedroom, 2pc ensuite and a 4pc bath. The basement is fully finished as well with an office, rec room, 2 additional bedrooms and a laundry room. This home has been well cared for and is avail for quick possession. Welcome to the town of Daysland, there are many amenities here and the people will make you feel right at home! (id:39198)
Facts & Features
Building Type House, Detached
Year built 1976
Square Footage 1128 sqft
Stories
Bedrooms 3
Bathrooms 3
Parking 4
NeighbourhoodDaysland
Land size 8040 sqft|7,251 - 10,889 sqft
Heating type Forced air
Basement typeFull (Finished)
Parking Type
Time on REALTOR.ca12 days
This home may not meet the eligibility criteria for Requity Homes. For more details on qualified homes, read this blog.
Brokerage Name: Coldwell Banker Ontrack Realty
Similar Homes
Home price
$235,000
Start with 2% down and save toward 5% in 3 years*
* Exact down payment ranges from 2-10% based on your risk profile and will be assessed during the full approval process.
$2,204 / month
Rent $1,965
Savings $239
Initial deposit 2%
Savings target Fixed at 5%
Start with 5% down and save toward 5% in 3 years.
$1,958 / month
Rent $1,907
Savings $51
Initial deposit 5%
Savings target Fixed at 5%


