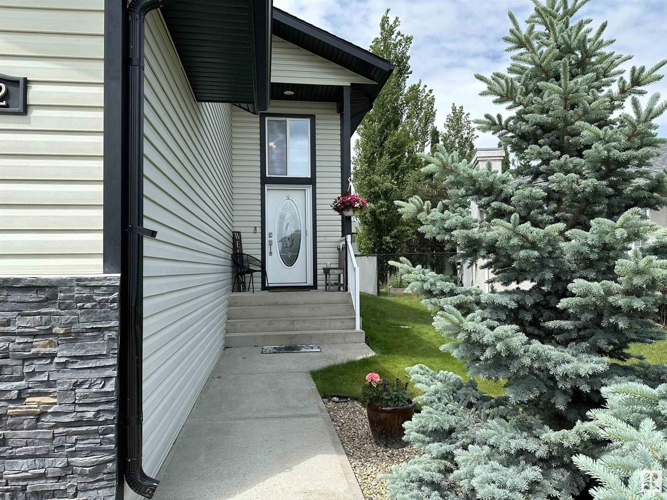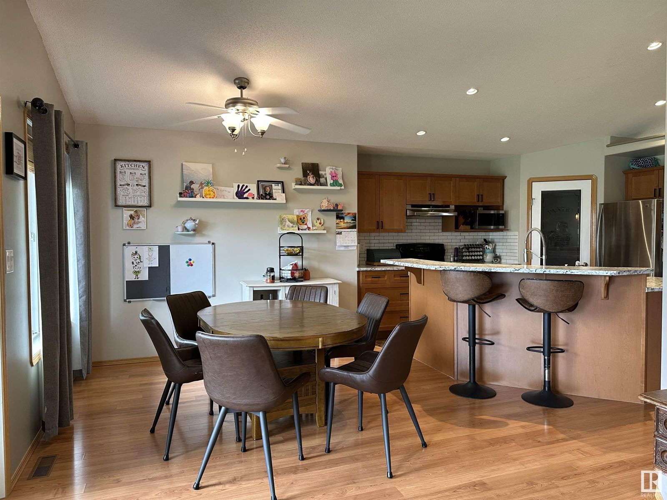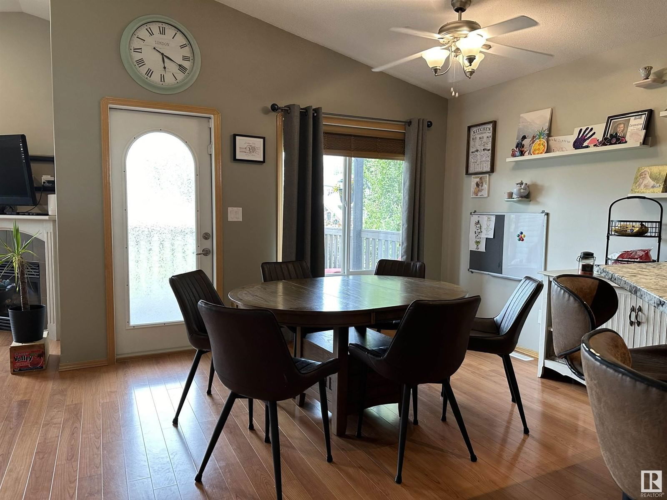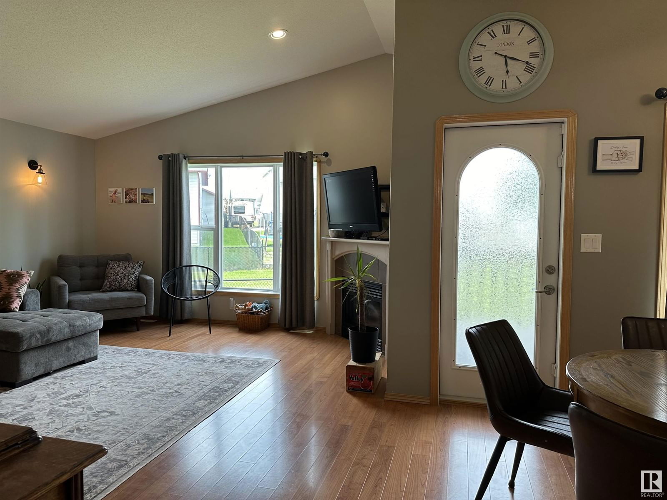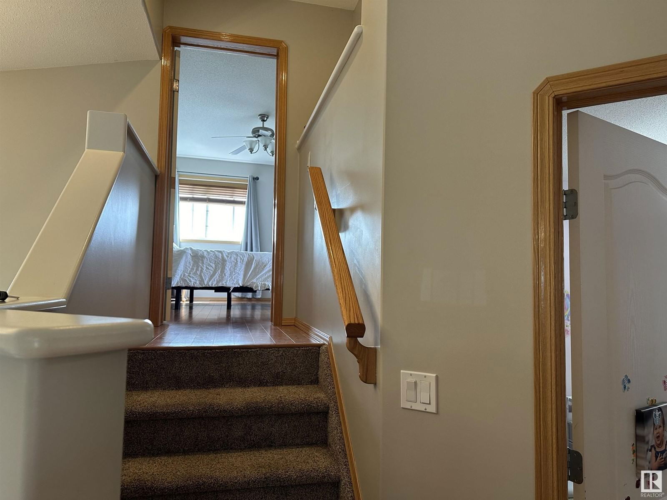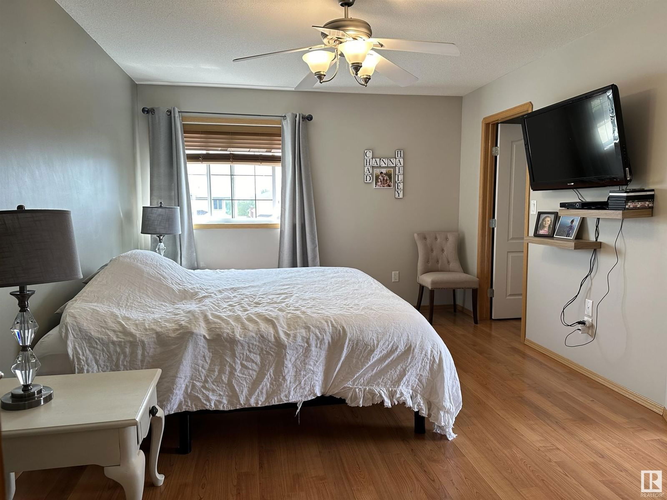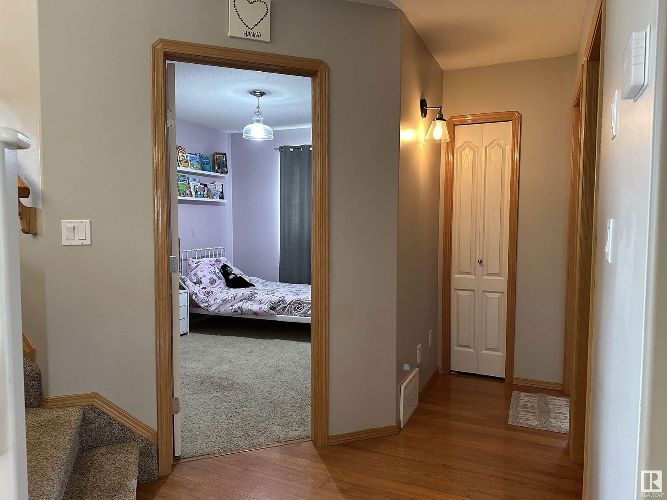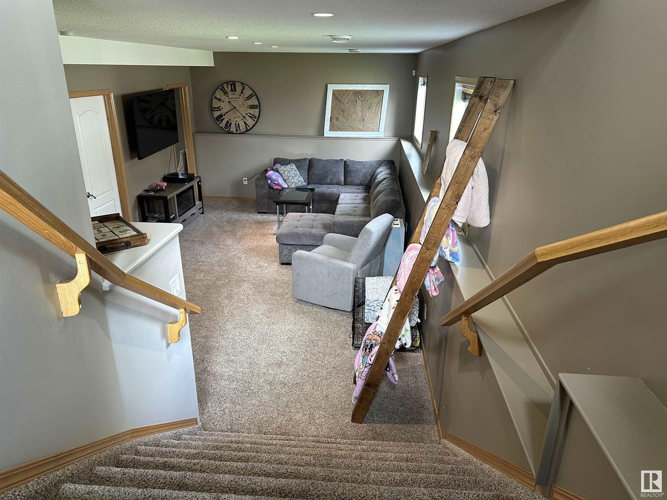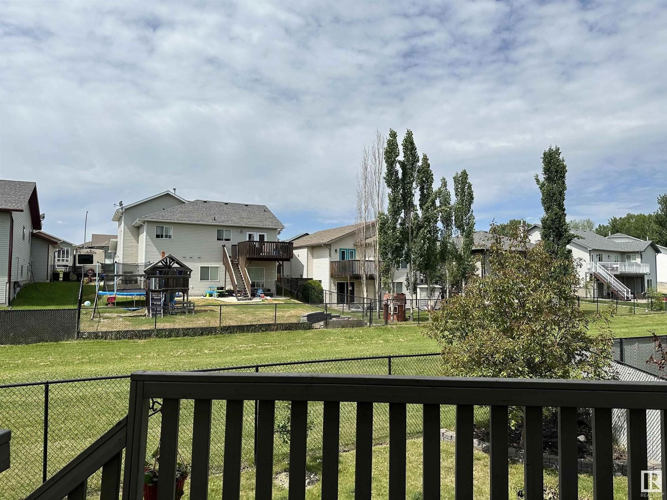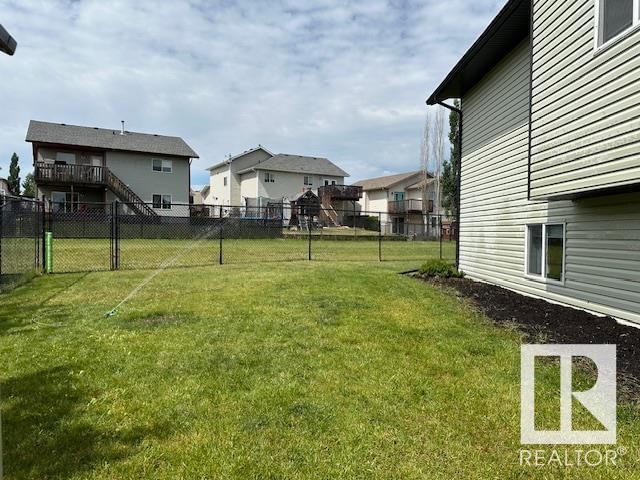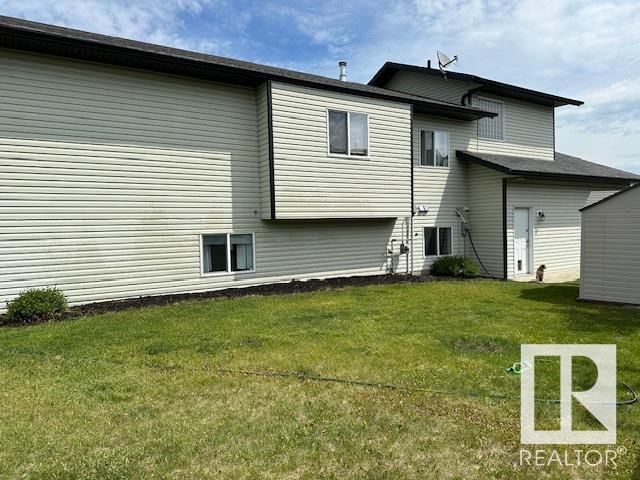4472 36 St
Drayton Valley, Alberta T7A0A1
5 beds · 3 baths · 1491 sqft
Fabulous modified Bi-Level in desireable Aspenview! Enjoy quiet cul-de-sac living with easy access to the ring road, the Aspenview pond as well as the playground! Featuring a wide open floor plan with soaring vaulted ceilings on the main level, a spacious kitchen with breakfast nook, and cozy living room with a corner gas fireplace. The main level hosts three of the five bedrooms, with the primary being above the garage for a bit of added privacy, as well as a beautiful ensuite with soaker tub! Downstairs you will find 2 more good sized bedrooms, a 4 piece bath, and a fantastic family room with oversized windows keeping the room full of natural light! This wonderful family home backs onto a utility right of way giving you a bit more privacy while entertaining in your yard, along with a spacious deck with access just off of your dining room for easy BBQ'ing or simply relaxing! Finally, the two car garage is drywalled, heated and insulated for convenient parking, and also features a 220 power outlet! (id:39198)
Facts & Features
Building Type House, Detached
Year built 2007
Square Footage 1491 sqft
Stories
Bedrooms 5
Bathrooms 3
Parking
NeighbourhoodDrayton Valley
Land size
Heating type Forced air
Basement typeFull (Finished)
Parking Type Attached Garage
Time on REALTOR.ca57 days
This home may not meet the eligibility criteria for Requity Homes. For more details on qualified homes, read this blog.
Brokerage Name: RE/MAX Vision Realty
Similar Homes
Home price
$439,900
Start with 2% down and save toward 5% in 3 years*
* Exact down payment ranges from 2-10% based on your risk profile and will be assessed during the full approval process.
$4,002 / month
Rent $3,539
Savings $463
Initial deposit 2%
Savings target Fixed at 5%
Start with 5% down and save toward 5% in 3 years.
$3,527 / month
Rent $3,430
Savings $96
Initial deposit 5%
Savings target Fixed at 5%



