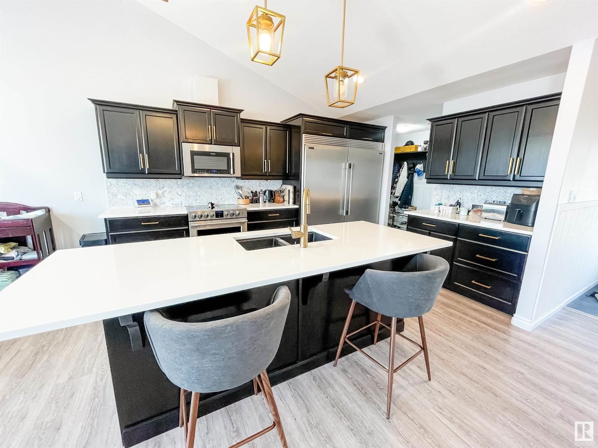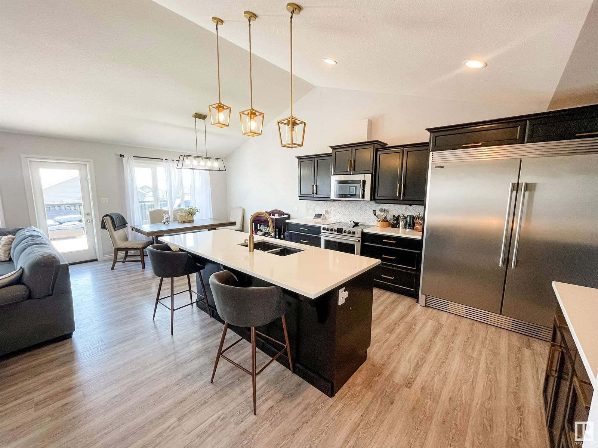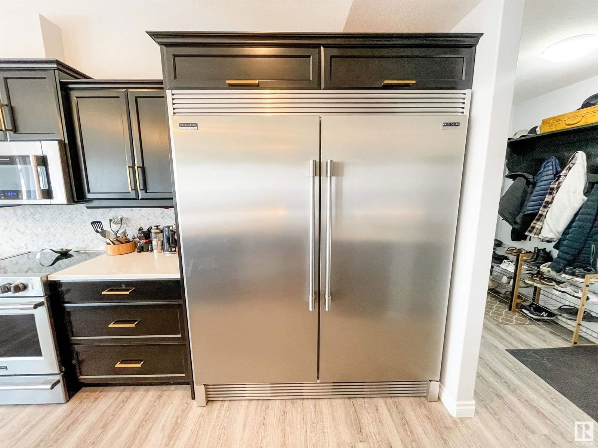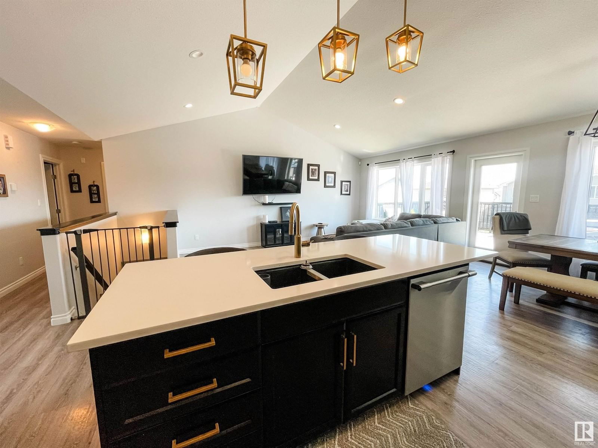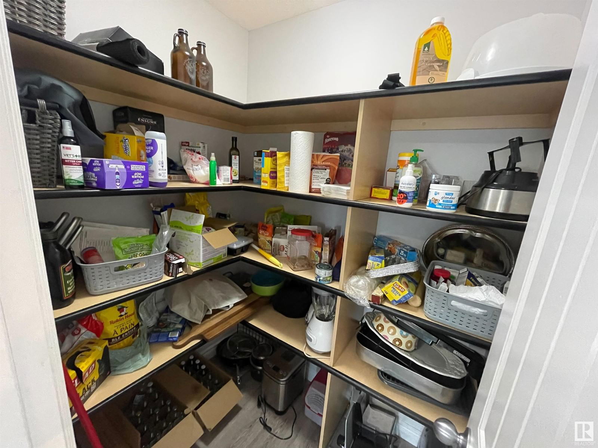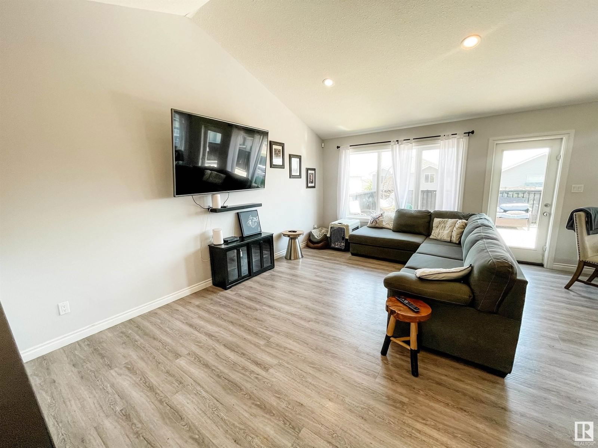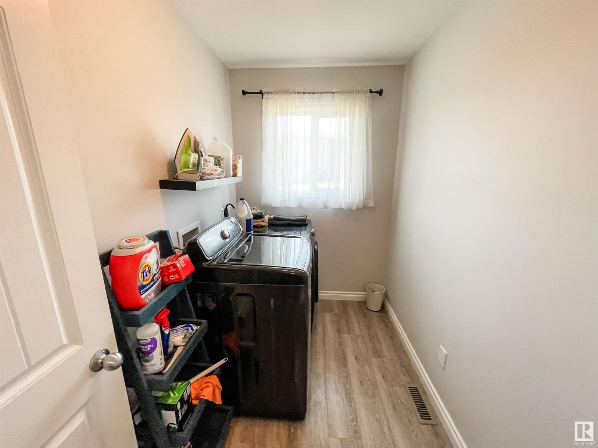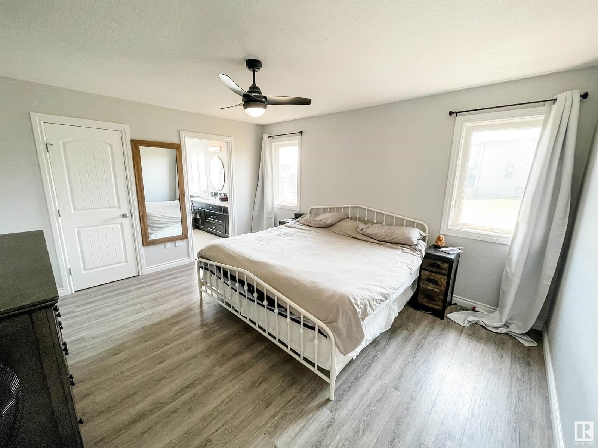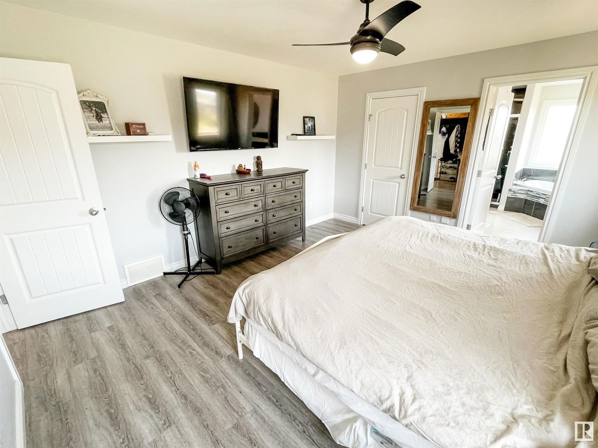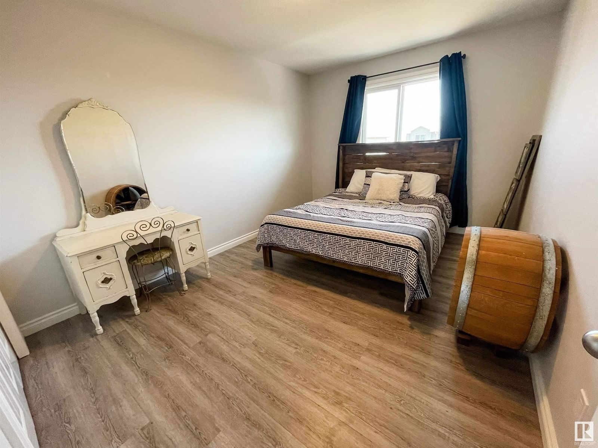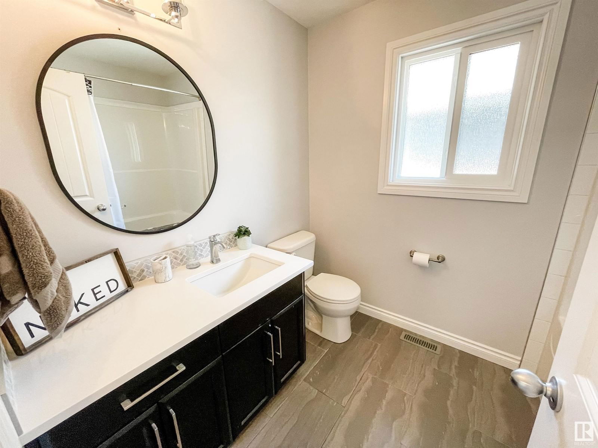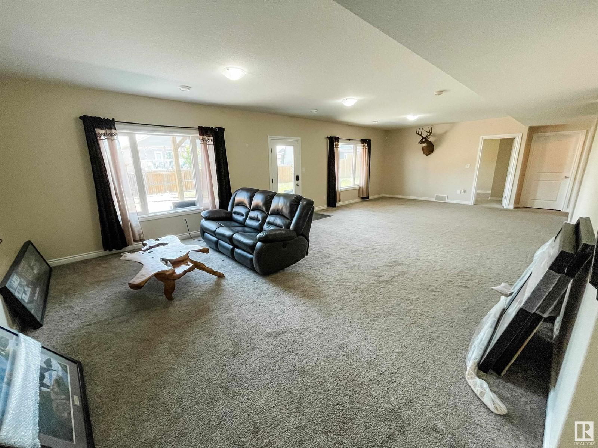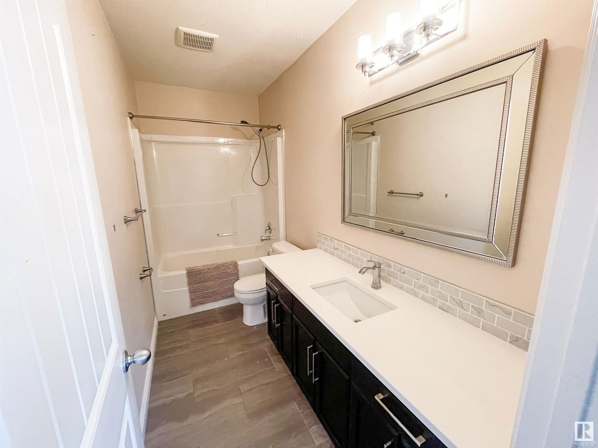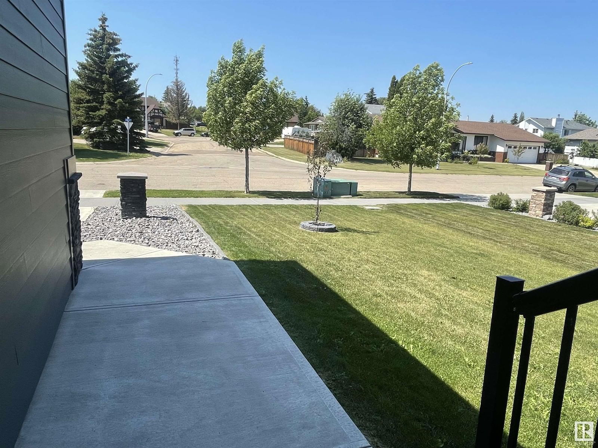4117 43 St
Drayton Valley, Alberta T7A0B4
5 beds · 3 baths · 1604 sqft
This stunning 5-bedr, 3-bath executive bungalow features a walk-out basement on a large, fully fenced lot. The open-concept kitchen, living, and dining areas boast high vaulted ceilings and abundant natural light. The kitchen is a chefs dream with high-end dark cabinets, contrasting quartz counters, and an oversized commercial SS fridge and freezer. The south end of the home holds a large Primary bedroom, a luxurious 5-piece ensuite, main floor laundry, mudroom, and walk-in pantry. The basement offers 9 ft ceilings, a spacious family room, 2 additional bedrooms, and a third bathroom, all with easy access to the walk-out patio. Enjoy the large, fenced yard perfect for play with a fire pit so enjoy late night hang-outs. Additional features include air conditioning and durable Hardie board siding. This home combines luxury, functionality, and style in a prime location close to schools, parks and walking trails! (id:39198)
Facts & Features
Building Type House, Detached
Year built 2017
Square Footage 1604 sqft
Stories 1
Bedrooms 5
Bathrooms 3
Parking
NeighbourhoodDrayton Valley
Land size
Heating type Forced air
Basement typeFull (Finished)
Parking Type
Time on REALTOR.ca31 days
This home may not meet the eligibility criteria for Requity Homes. For more details on qualified homes, read this blog.
Brokerage Name: RE/MAX River City
Similar Homes
Home price
$579,000
Start with 2% down and save toward 5% in 3 years*
* Exact down payment ranges from 2-10% based on your risk profile and will be assessed during the full approval process.
$5,267 / month
Rent $4,658
Savings $609
Initial deposit 2%
Savings target Fixed at 5%
Start with 5% down and save toward 5% in 3 years.
$4,642 / month
Rent $4,515
Savings $127
Initial deposit 5%
Savings target Fixed at 5%



