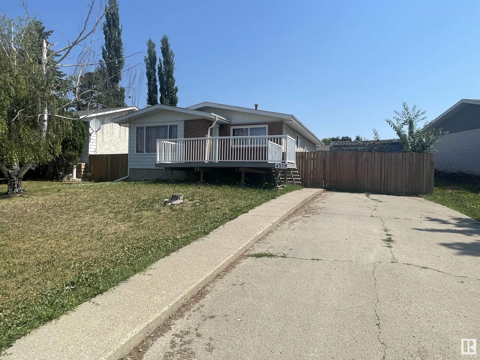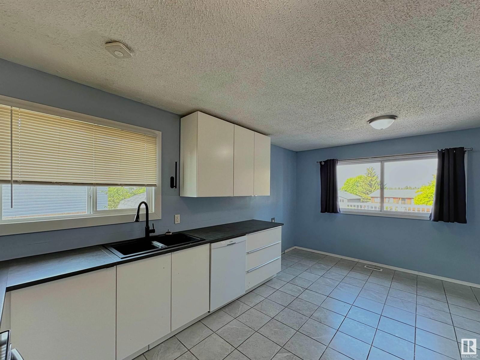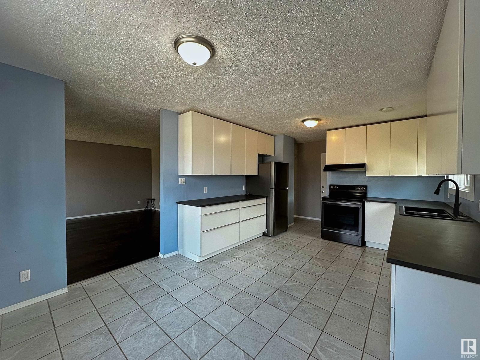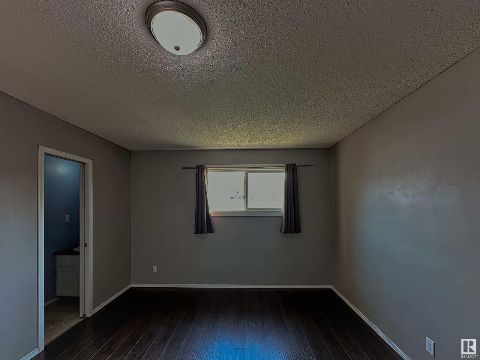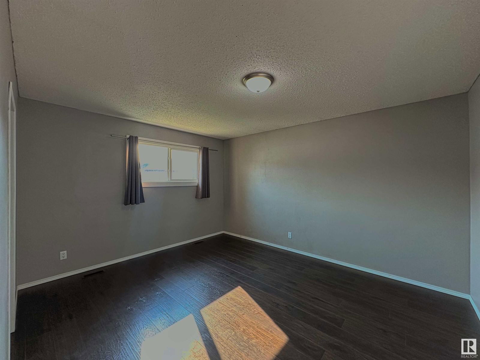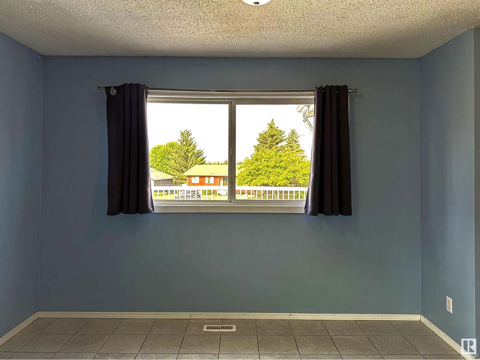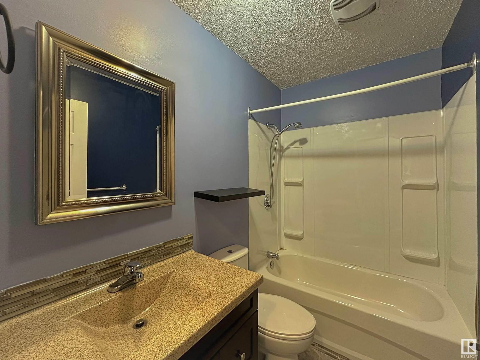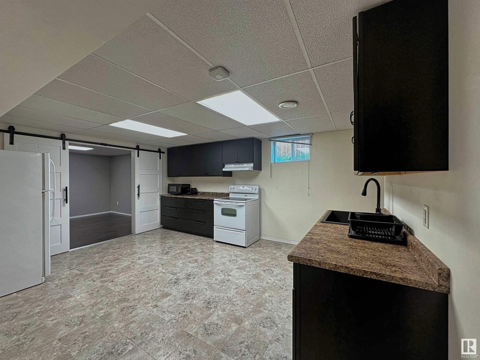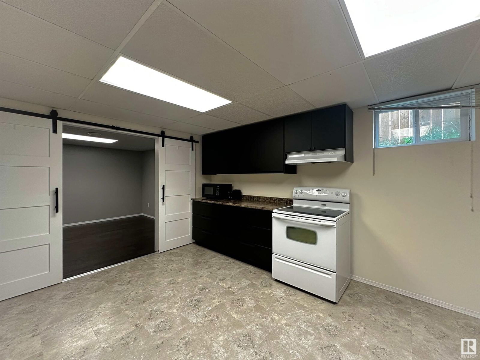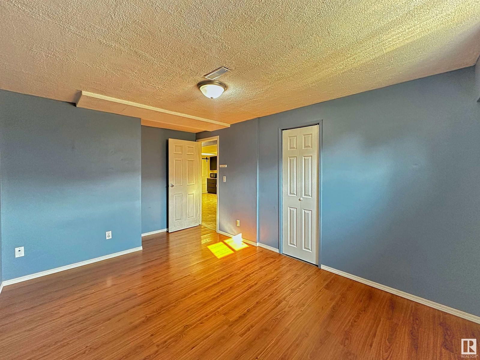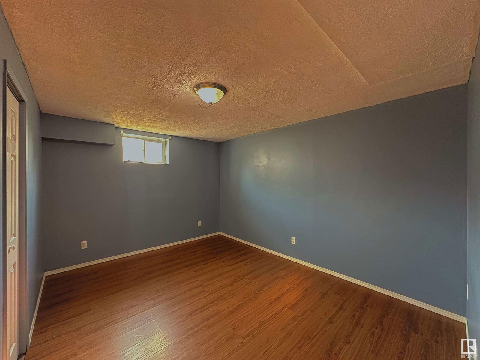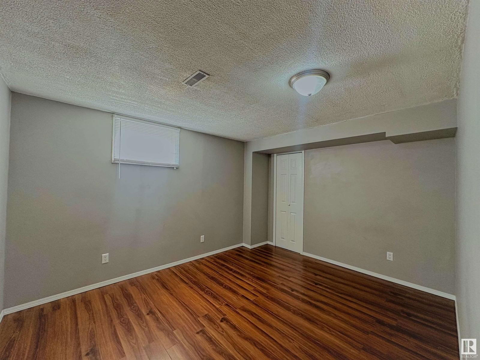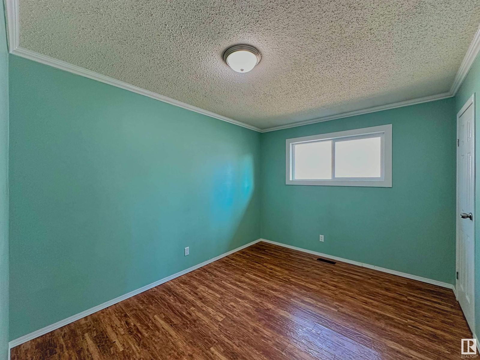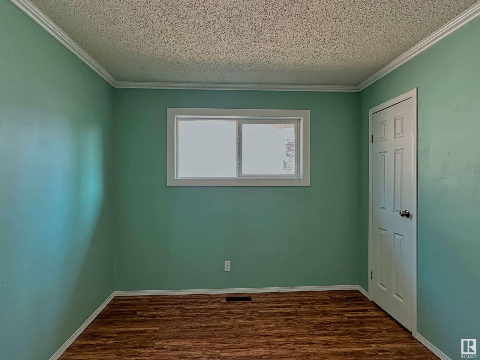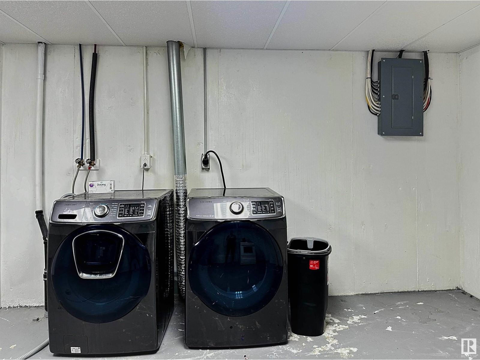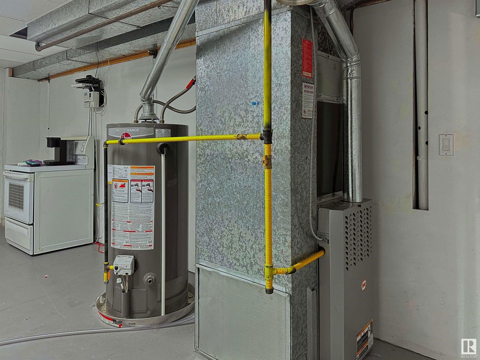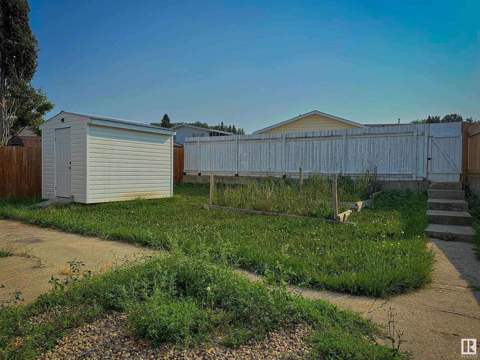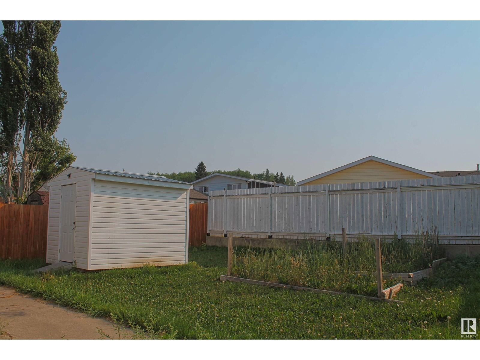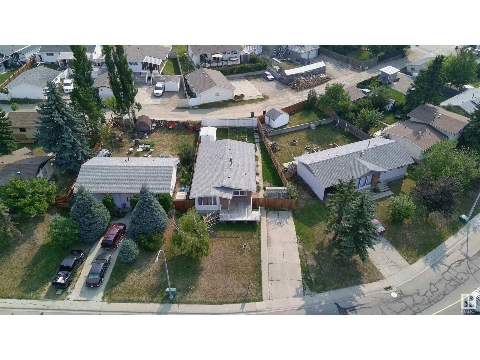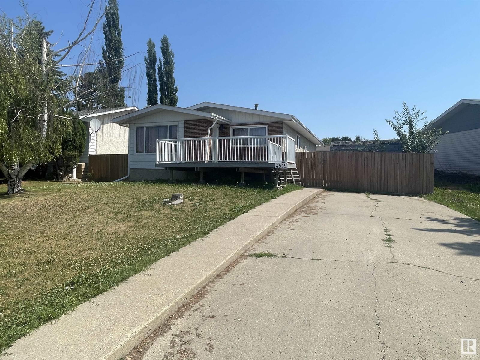4519 54 St
Drayton Valley, Alberta T7A1K7
5 beds · 3 baths · 1272 sqft
Bungalow in great condition! This 1272 swft home features 5 bedrooms, 2.5 bathrooms and a second kitchen in the basement! The home boasts recent updates including flooring, paint, trim and almost all vinyl windows. The large kitchen and dining area upstairs is perfect for entertaining and features hookups for a second laundry hookups. Upstairs you will also find 3 sizeable bedrooms including a master with its own 2 piece ensuite, as well as another full bathroom. The basement includes a second full kitchen, Laundry in the furnace room, 2 more large bedrooms and 2 piece bath! Open up the front door to a large west facing front deck, perfect for bbq's, and the side door leads out to a large fully fenced yard with back alley access and 2 storage sheds. The home has been well cared for and is move in ready! Great home! Great location! Don't miss out on this beauty! More Pictures to come (id:39198)
Facts & Features
Building Type House, Detached
Year built 1977
Square Footage 1272 sqft
Stories 1
Bedrooms 5
Bathrooms 3
Parking
NeighbourhoodDrayton Valley
Land size
Heating type Forced air
Basement typeFull (Finished)
Parking Type
Time on REALTOR.ca10 days
This home may not meet the eligibility criteria for Requity Homes. For more details on qualified homes, read this blog.
Brokerage Name: Century 21 Hi-Point Realty Ltd
Similar Homes
Home price
$269,900
Start with 2% down and save toward 5% in 3 years*
* Exact down payment ranges from 2-10% based on your risk profile and will be assessed during the full approval process.
$2,488 / month
Rent $2,204
Savings $284
Initial deposit 2%
Savings target Fixed at 5%
Start with 5% down and save toward 5% in 3 years.
$2,196 / month
Rent $2,137
Savings $59
Initial deposit 5%
Savings target Fixed at 5%

