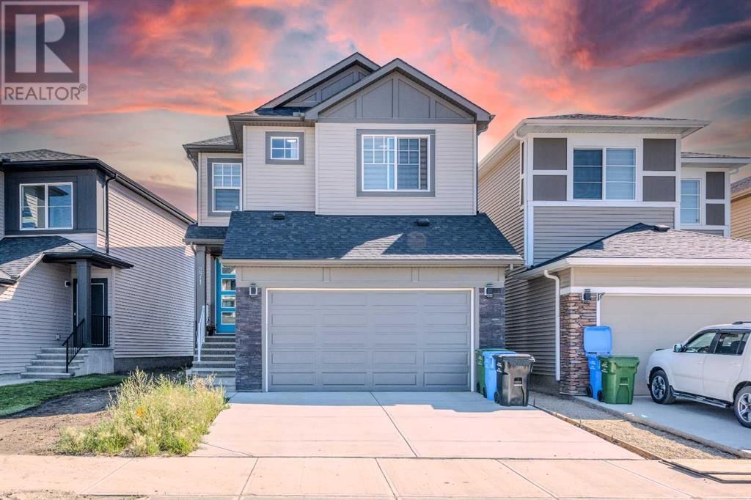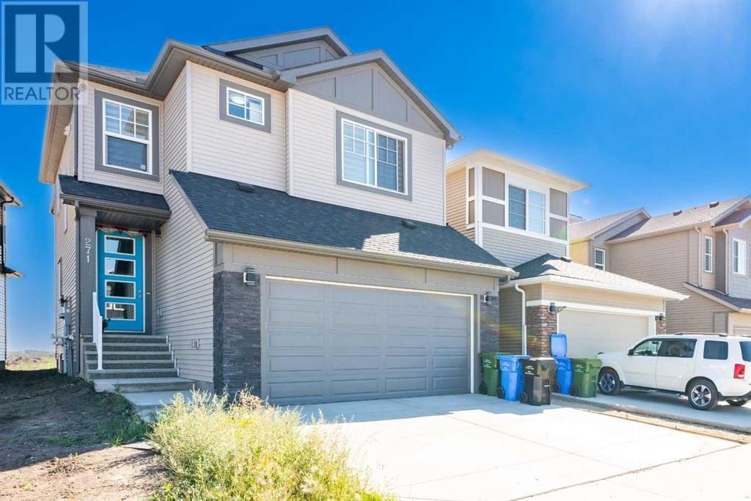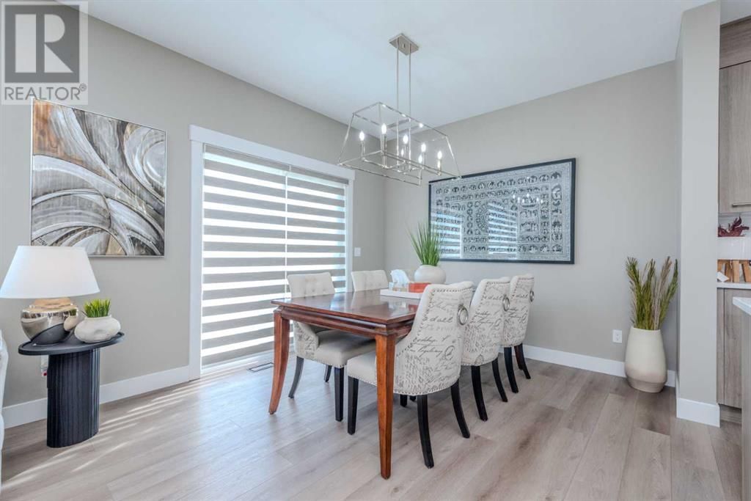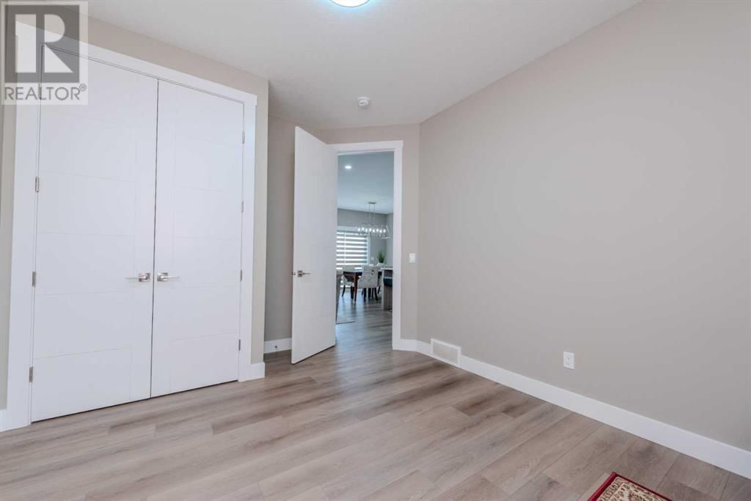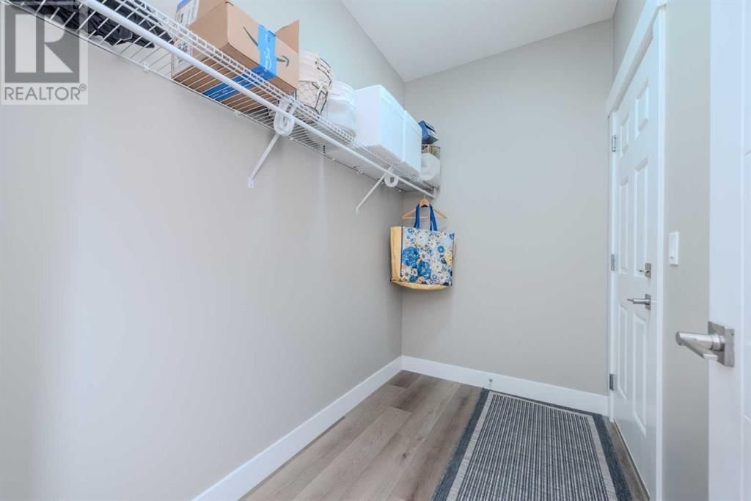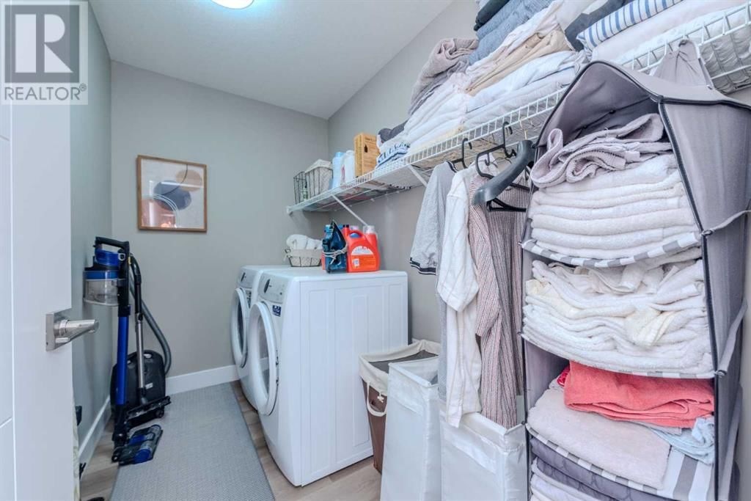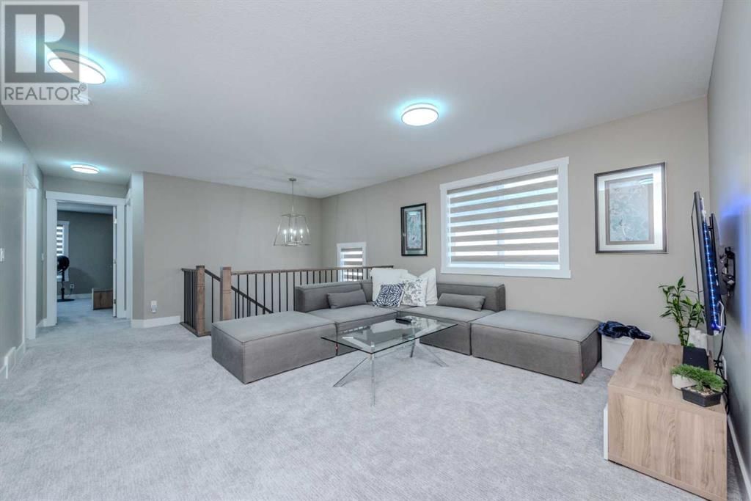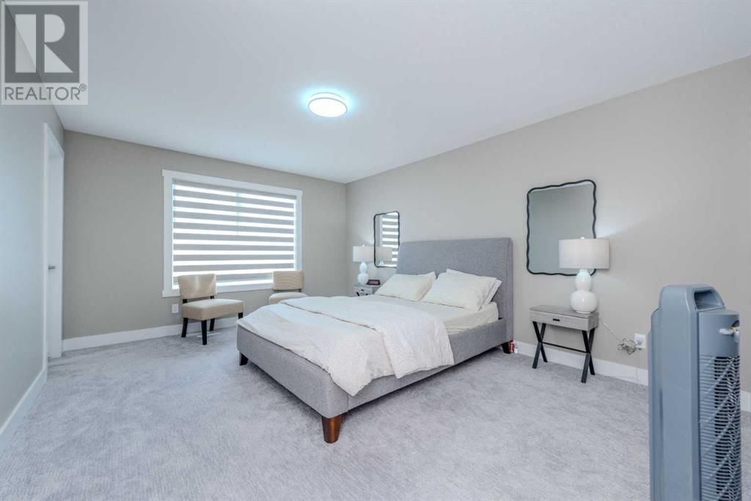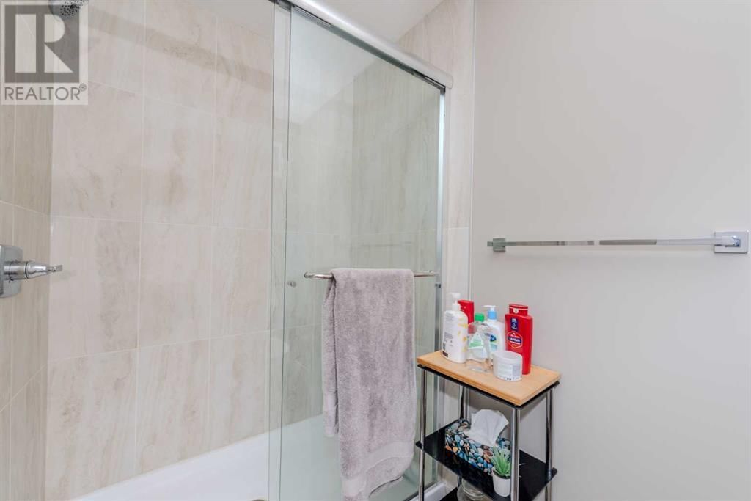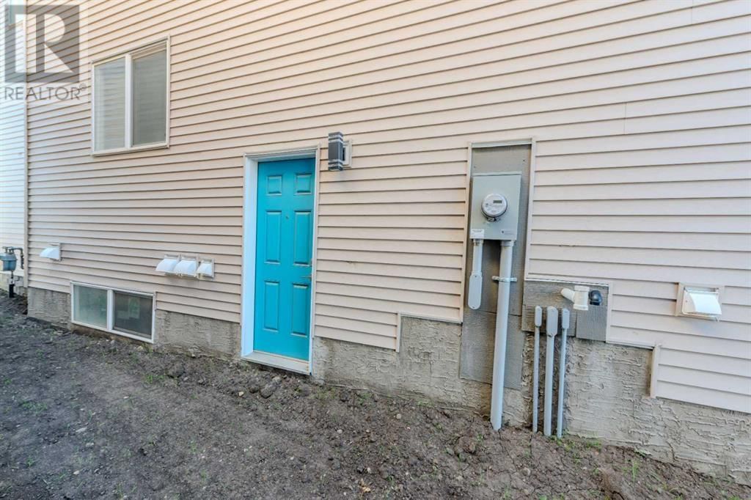271 Belvedere Drive Se
Calgary, Alberta T2A7M5
5 beds · 4 baths · 2522 sqft
Welcome to this well-kept, spacious 2,522 sqft, two-story detached home in the desirable community of Belvedere! This stunning property features 4 spacious bedrooms upstairs, including two master bedrooms with ensuite bathrooms, along with an additional bedroom on the main floor for added flexibility - ideal as a home office or extra living space. The modern design boasts a spice kitchen, gas range, and electric cooktop, perfect for the home chef. The main floor offers a cozy family room with an electric fireplace, along with a mudroom and pantry for extra convenience. Enjoy backing onto a future school site and playground, as well as green space with easy access to local amenities like, parks, grocery stores, and shopping plazas. Don't miss out- schedule your showing today! (id:39198)
Facts & Features
Building Type House, Detached
Year built 2023
Square Footage 2522 sqft
Stories 2
Bedrooms 5
Bathrooms 4
Parking 4
NeighbourhoodBelvedere
Land size 307 m2|0-4,050 sqft
Heating type Forced air
Basement typeFull (Unfinished)
Parking Type Attached Garage
Time on REALTOR.ca9 days
This home may not meet the eligibility criteria for Requity Homes. For more details on qualified homes, read this blog.
Brokerage Name: Royal LePage METRO
Similar Homes
Home price
$859,000
Start with 2% down and save toward 5% in 3 years*
* Exact down payment ranges from 2-10% based on your risk profile and will be assessed during the full approval process.
$7,814 / month
Rent $6,910
Savings $904
Initial deposit 2%
Savings target Fixed at 5%
Start with 5% down and save toward 5% in 3 years.
$6,886 / month
Rent $6,698
Savings $188
Initial deposit 5%
Savings target Fixed at 5%

