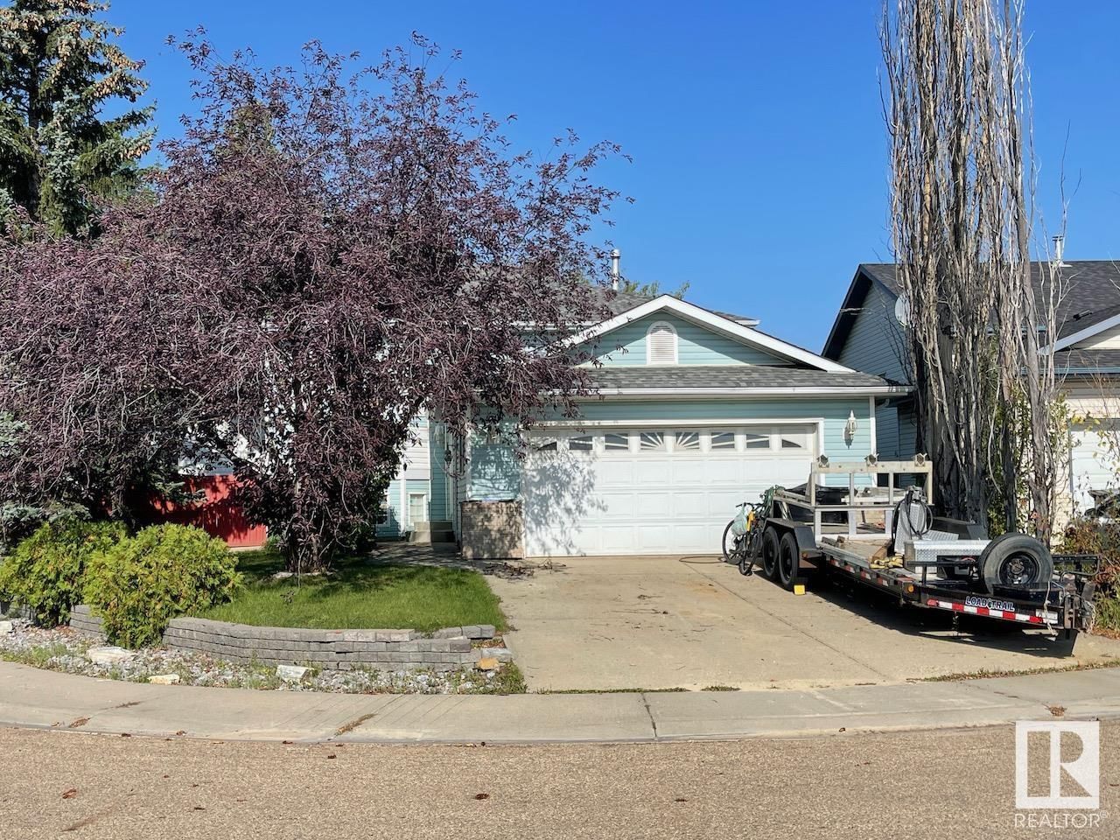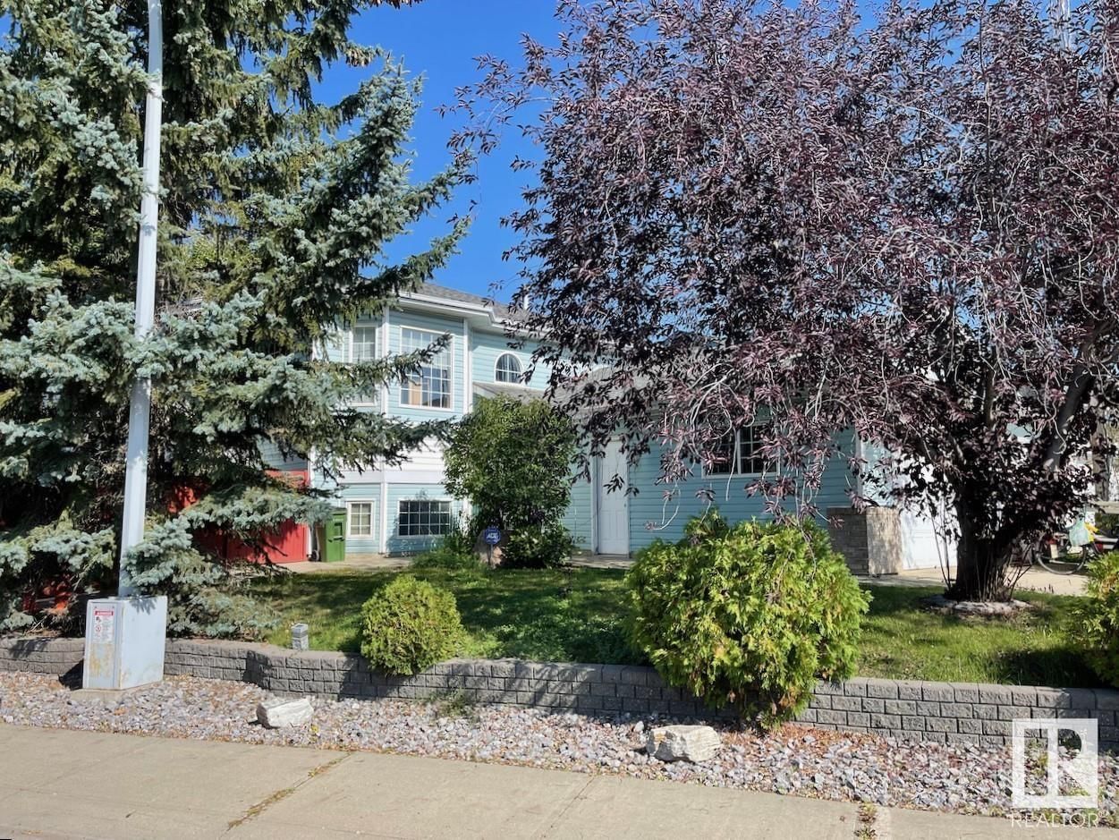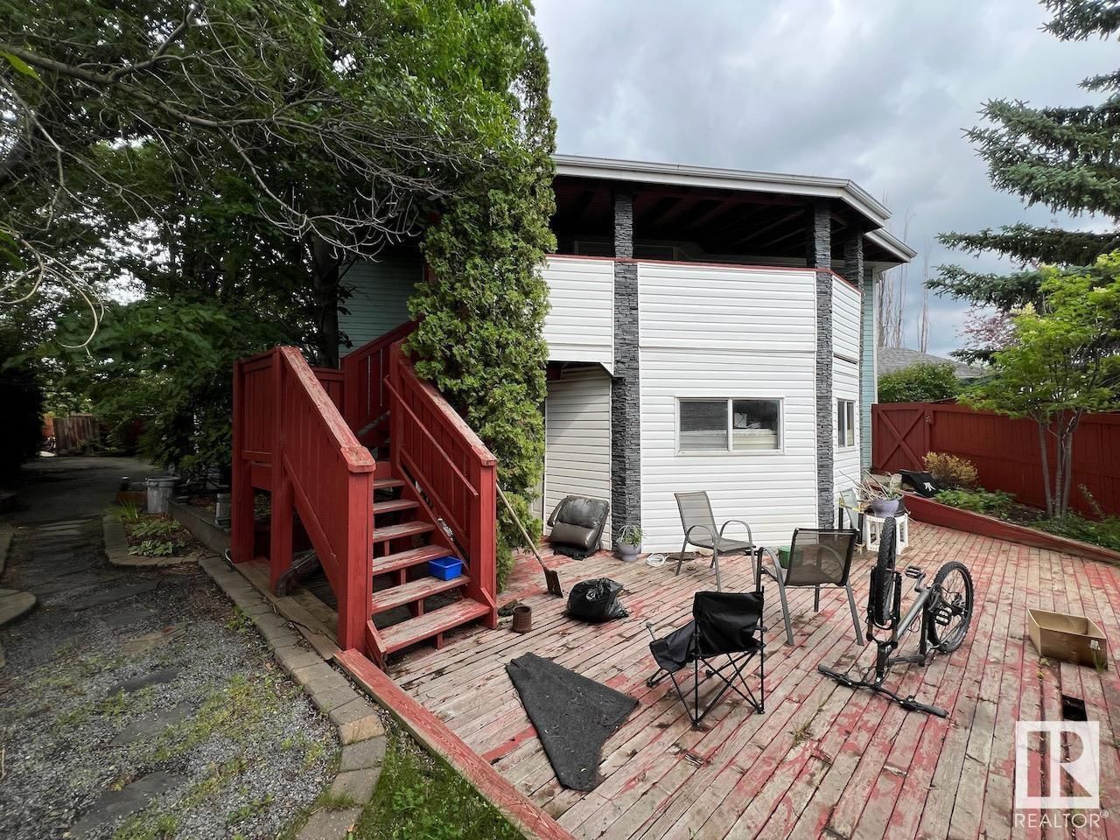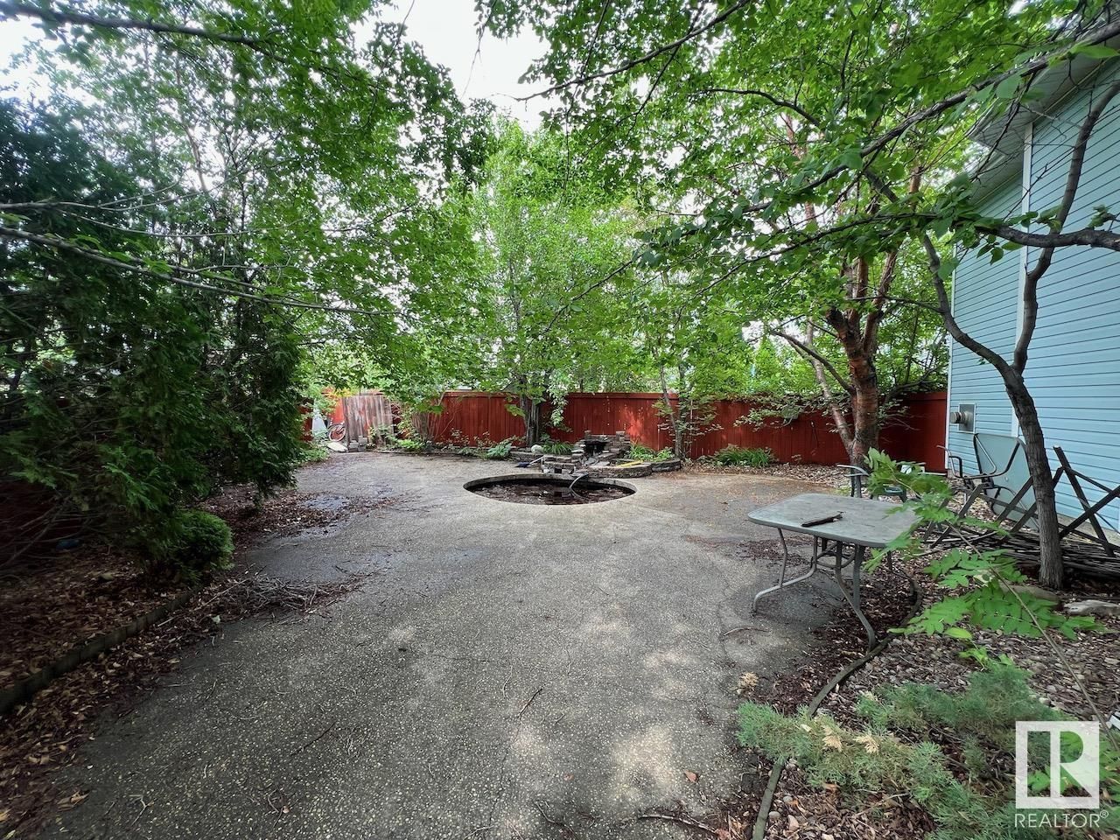347 Jillings Cr Nw
Edmonton, Alberta T6L6Y3
4 beds · 3 baths · 1296 sqft
This bi-level home is located on a quiet cul-de-sac and features a walk-out basement. Up a short flight of stairs from the foyer discover an open concept living room, dining room, and kitchen with vaulted ceilings. A large covered patio is located just off the dining space. Two secondary bedrooms share the main 4pc. bathroom while the primary bedroom features a 5pc. ensuite with dual vanity. The lower level is fully finished including a family room, wet bar, games area, fourth bedroom, another full bathroom with laundry, and easy access to the mature backyard. Plenty of storage and an oversized heated double attached garage. Close to schools, shopping, transit, and major commuting routes. Due to access delays, the listed size is the city-assessed size. (id:39198)
Facts & Features
Building Type House, Detached
Year built 1993
Square Footage 1296 sqft
Stories
Bedrooms 4
Bathrooms 3
Parking
NeighbourhoodJackson Heights
Land size 654.24 m2
Heating type Forced air
Basement typeFull (Finished)
Parking Type Attached Garage
Time on REALTOR.ca157 days
Brokerage Name: Century 21 Masters
Similar Homes
Recently Listed Homes
Home price
$440,000
Start with 2% down and save toward 5% in 3 years*
* Exact down payment ranges from 2-10% based on your risk profile and will be assessed during the full approval process.
$4,002 / month
Rent $3,539
Savings $463
Initial deposit 2%
Savings target Fixed at 5%
Start with 5% down and save toward 5% in 3 years.
$3,527 / month
Rent $3,431
Savings $96
Initial deposit 5%
Savings target Fixed at 5%





