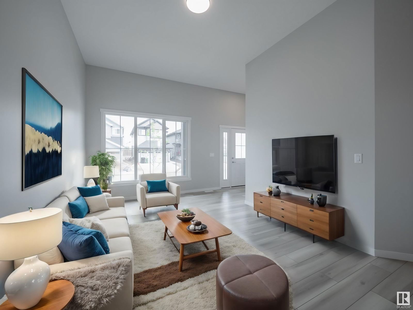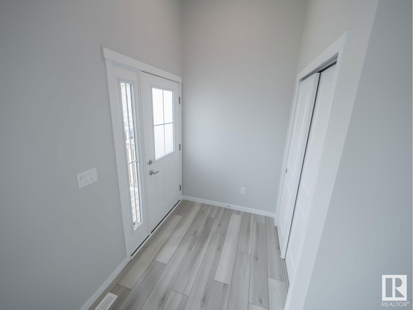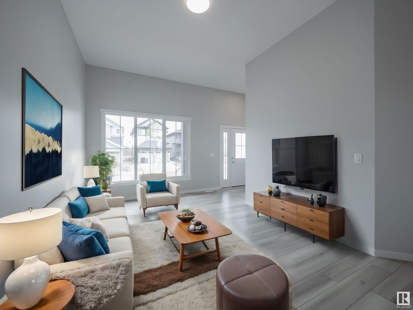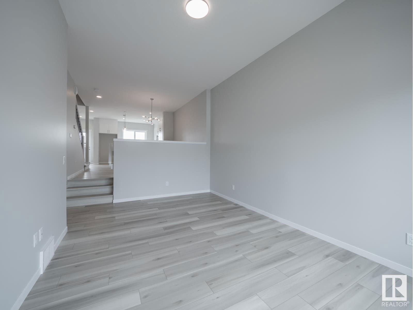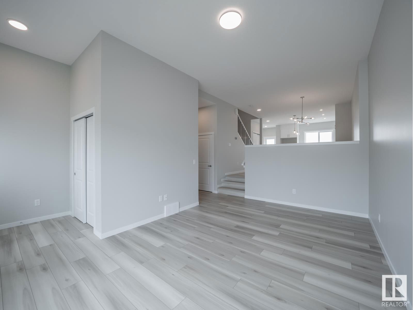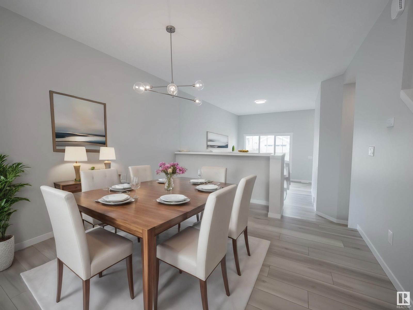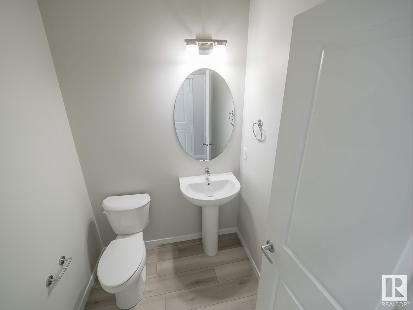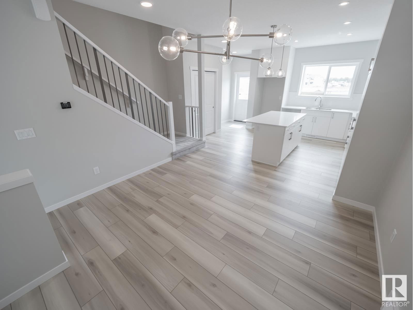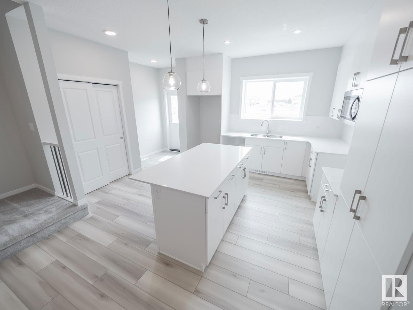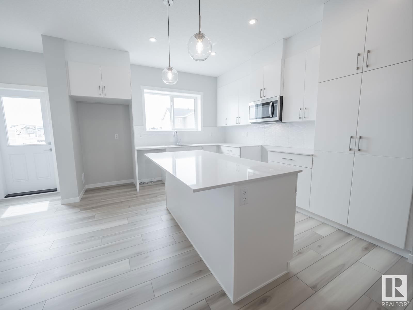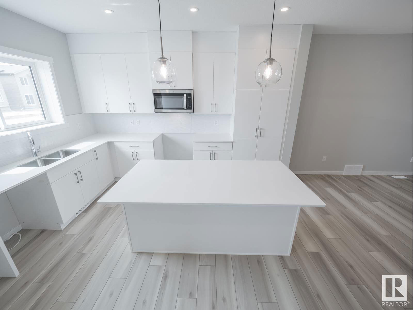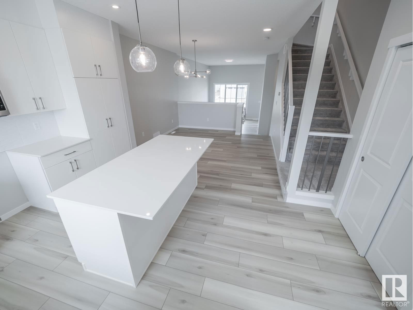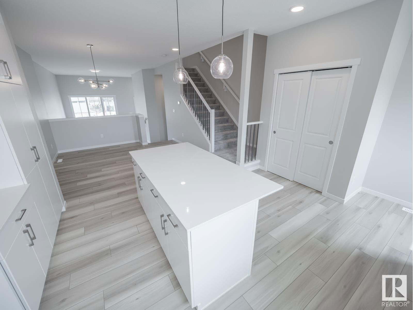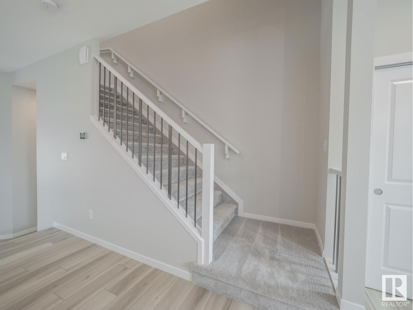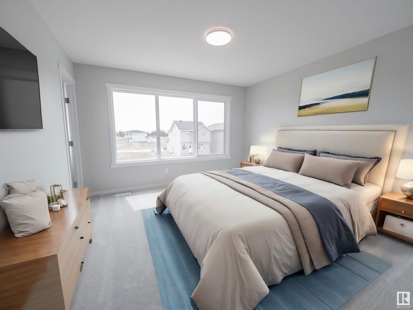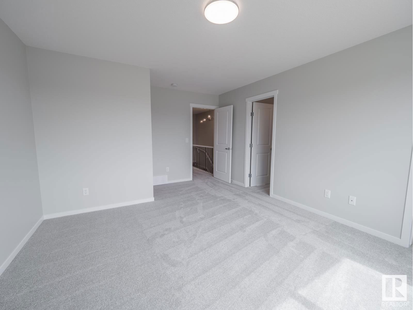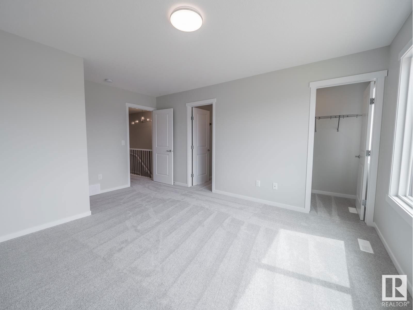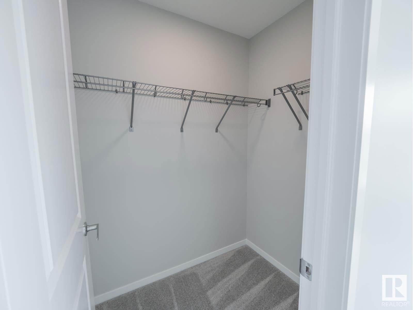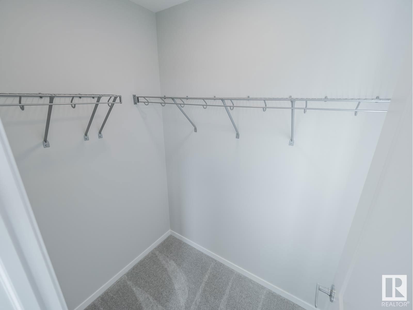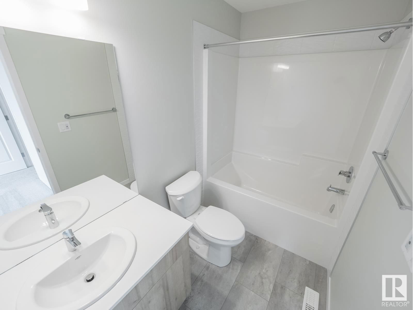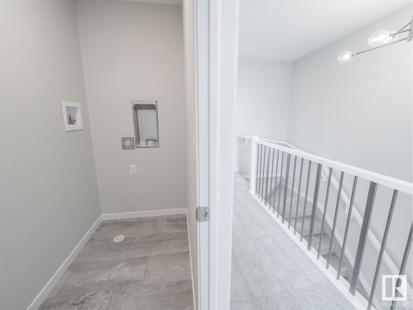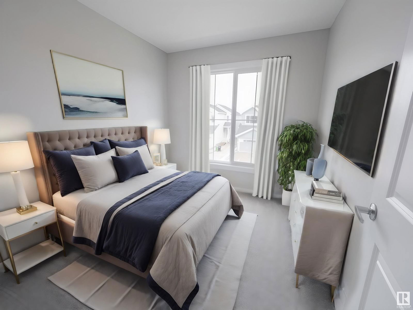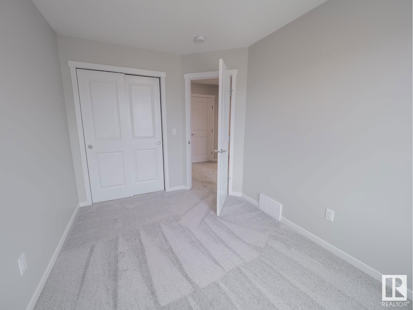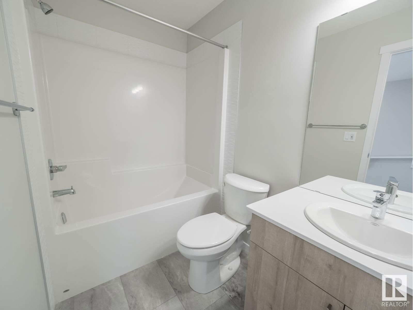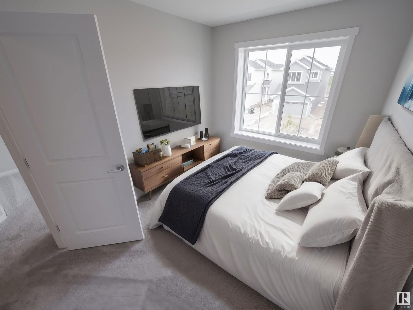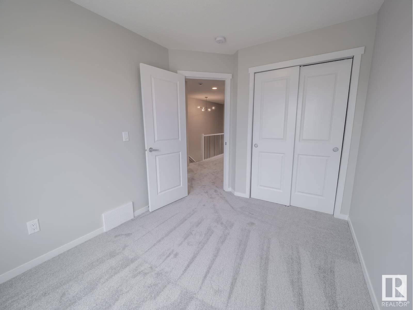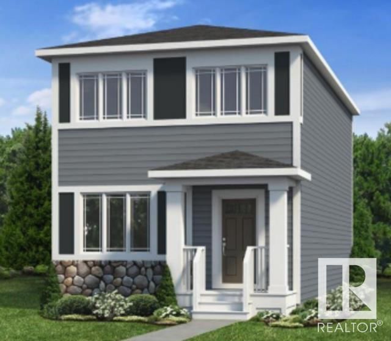628 174 Av Ne
Edmonton, Alberta T5Y4E9
3 beds · 3 baths · 1533 sqft
Experience the lifestyle you've been dreaming of in a brand-new Impact Home! The 9' ceilings on the main floor and basement welcomes you with an expansive open concept kitchen boasting ceramic tile backsplash, S/S stainless steel appliances, elegant quartz countertops, and beautifully upgraded cabinets. This main level also features a sunken living room and dining area, along with a convenient half bath. Ascending the stairs to the upper level, you'll discover the primary bedroom, complete with a luxurious 4-piece ensuite and TWO walk-in closets. Additionally, the upper floor offers two more bedrooms, a convenient upstairs laundry room, and a well-appointed main bathroom. Every Impact Home is built with meticulous care and craftsmanship, and to provide you with peace of mind, all our homes are covered by the Alberta New Home Warranty Program. *Home is under construction. Photos are not of actual home. Some finishings may differ. Some Photos virtually staged* (id:39198)
Facts & Features
Building Type House, Detached
Year built 2024
Square Footage 1533 sqft
Stories 2
Bedrooms 3
Bathrooms 3
Parking
NeighbourhoodMarquis
Land size 269.31 m2
Heating type Forced air
Basement typeFull (Unfinished)
Parking Type Parking Pad
Time on REALTOR.ca29 days
Brokerage Name: MaxWell Challenge Realty
Similar Homes
Recently Listed Homes
Home price
$439,888
Start with 2% down and save toward 5% in 3 years*
* Exact down payment ranges from 2-10% based on your risk profile and will be assessed during the full approval process.
$4,001 / month
Rent $3,539
Savings $463
Initial deposit 2%
Savings target Fixed at 5%
Start with 5% down and save toward 5% in 3 years.
$3,527 / month
Rent $3,430
Savings $96
Initial deposit 5%
Savings target Fixed at 5%

