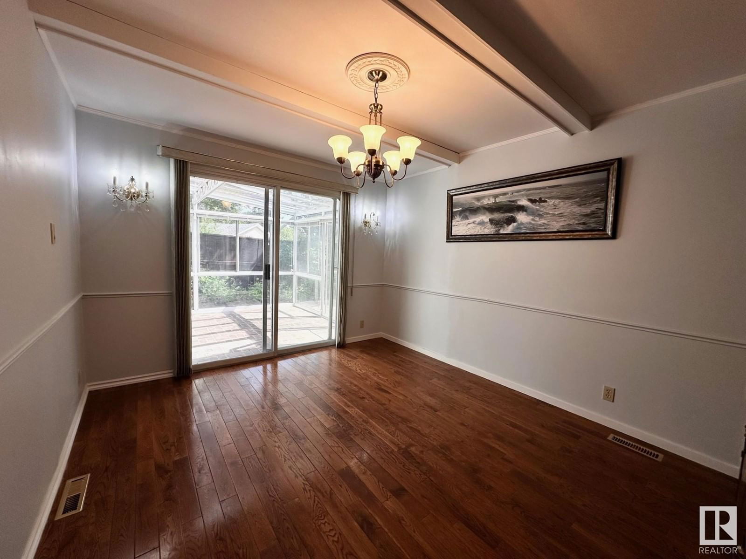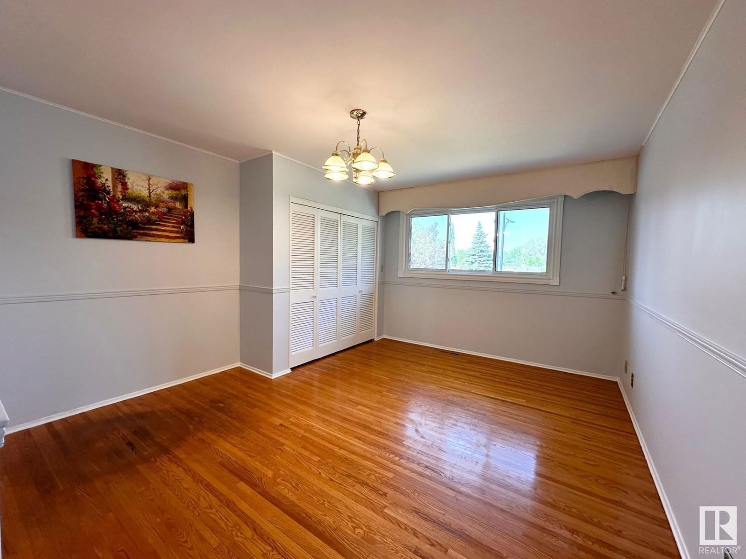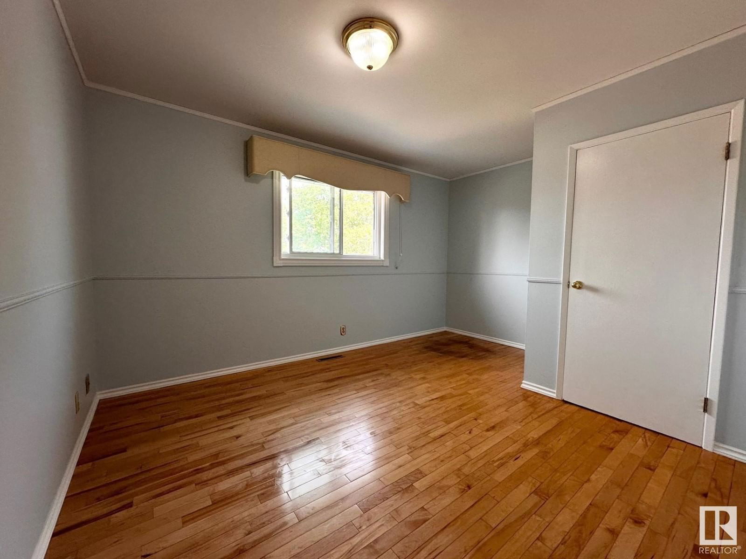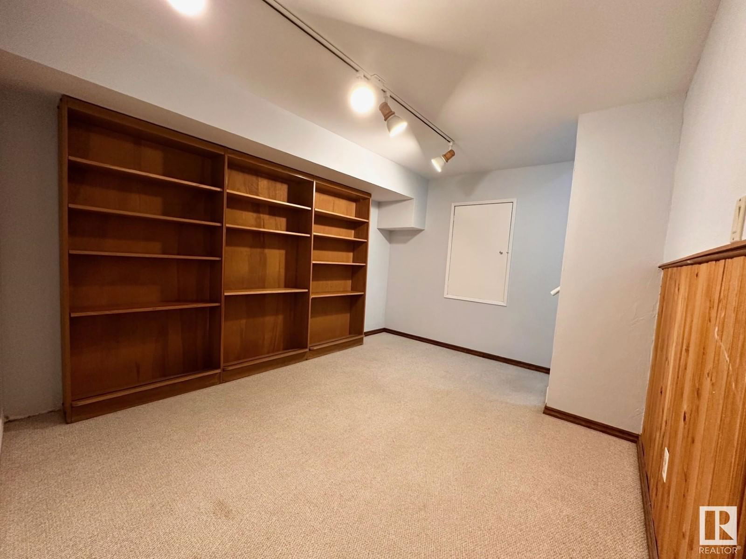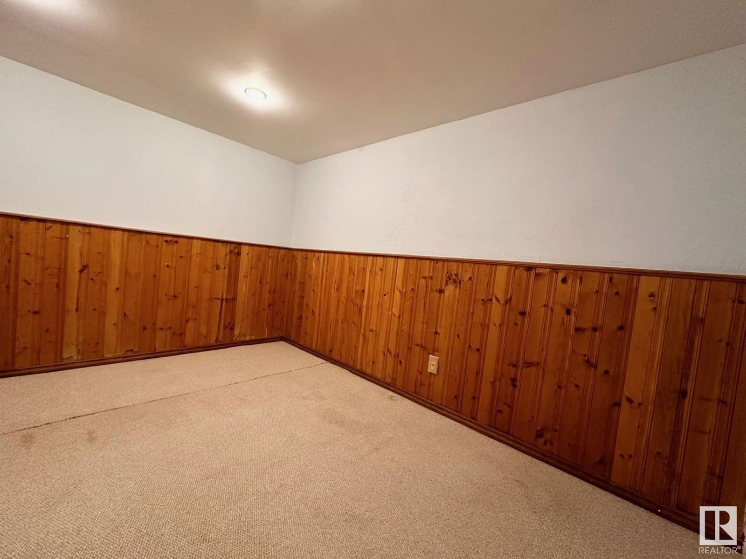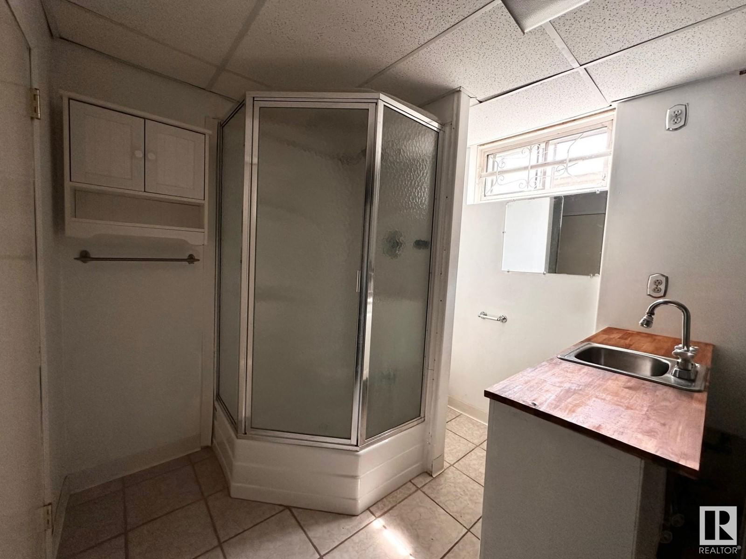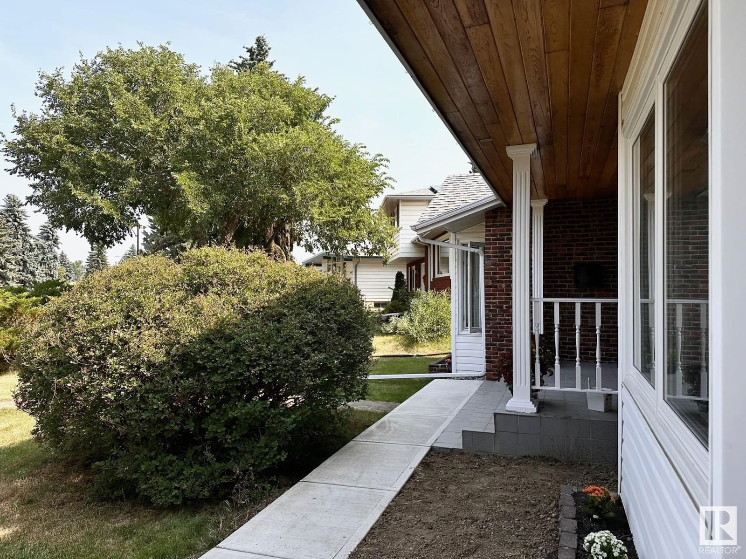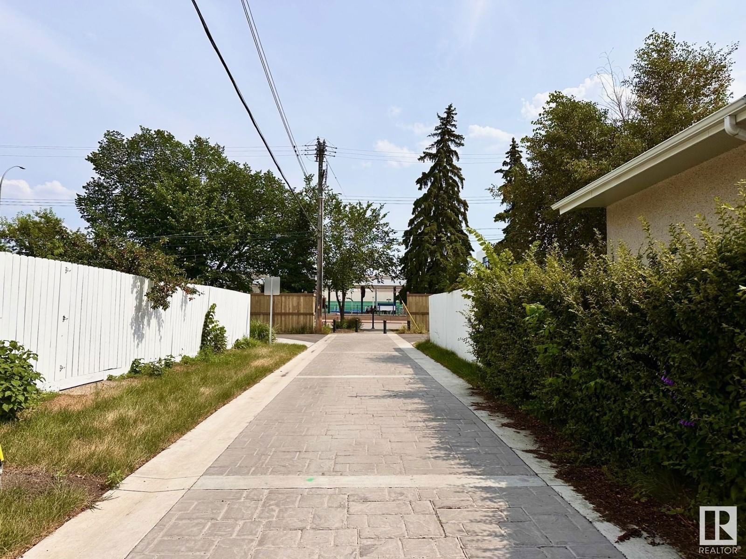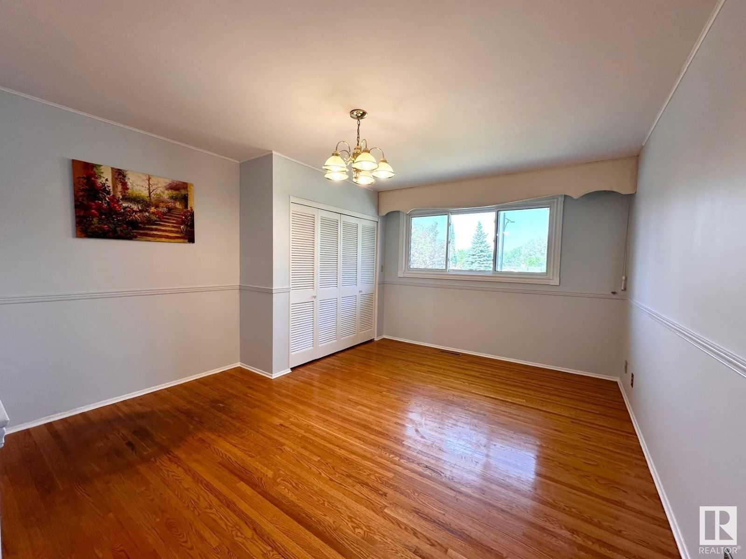11107 46 Av Nw
Edmonton, Alberta T6H0A2
4 beds · 4 baths · 1789 sqft
Welcome to this fully finished 2-storey home, featuring 3+1 bedrooms and a den, with 2 full baths and 2 half baths. The main floor offers a living room, family room, dining room, and sunroom. The spacious foyer is welcoming, and the sunny south-facing backyard is perfect for outdoor activities. The dining room provides patio access to the sunroom and the large, private backyard. The upper level features a HUGE primary bedroom with a 2-piece ensuite, which has enough space to add a full bathtub. This level is completed with 2 additional bedrooms and a 4-piece bath.The fully finished basement includes a recreational room with a 3-piece bath, an additional 4th bedroom, and ample storage space. The home boasts fresh paint throughout, newer shingles and windows, and brand-new appliances, including a fridge, stove, dishwasher, and hood fan. Oversized double detached garage. This ideal family home is steps away from Southgate Mall, shopping, transportation (LRT), and easy access to Whitemud Drive. (id:39198)
Facts & Features
Building Type House, Detached
Year built 1964
Square Footage 1789 sqft
Stories 2
Bedrooms 4
Bathrooms 4
Parking
NeighbourhoodMalmo Plains
Land size 636.9 m2
Heating type Forced air
Basement typeFull (Finished)
Parking Type Detached Garage
Time on REALTOR.ca109 days
Brokerage Name: Top West Realty
Similar Homes
Recently Listed Homes
Home price
$564,900
Start with 2% down and save toward 5% in 3 years*
* Exact down payment ranges from 2-10% based on your risk profile and will be assessed during the full approval process.
$5,139 / month
Rent $4,544
Savings $594
Initial deposit 2%
Savings target Fixed at 5%
Start with 5% down and save toward 5% in 3 years.
$4,529 / month
Rent $4,405
Savings $124
Initial deposit 5%
Savings target Fixed at 5%




