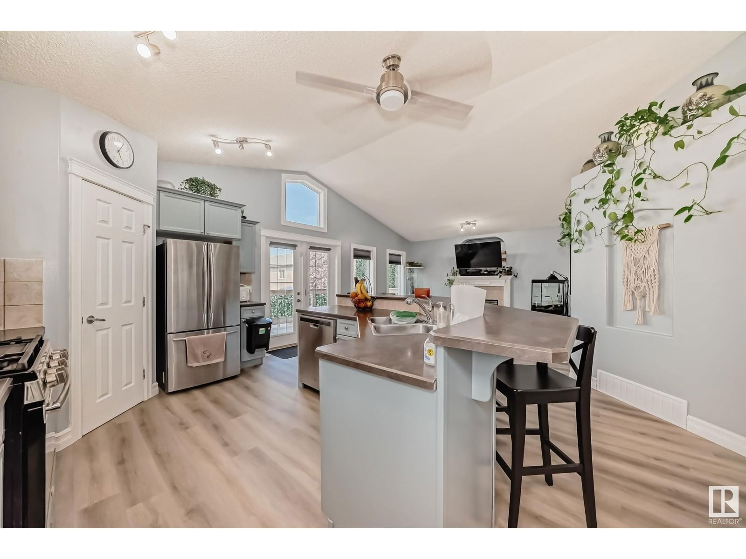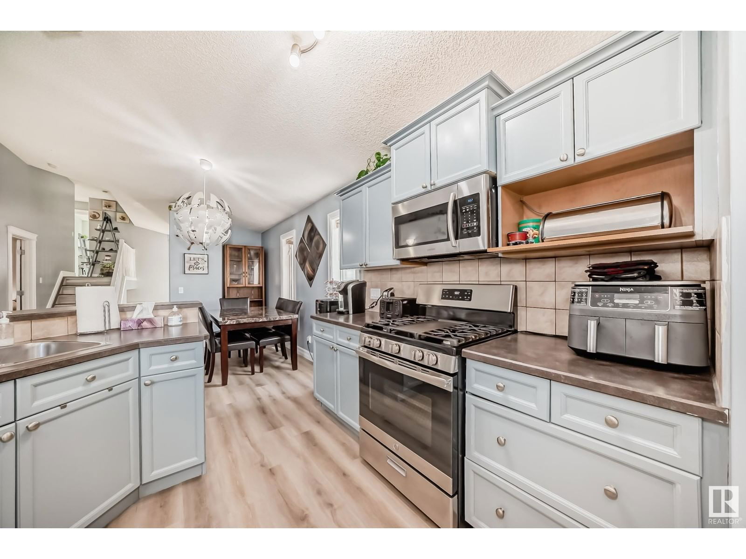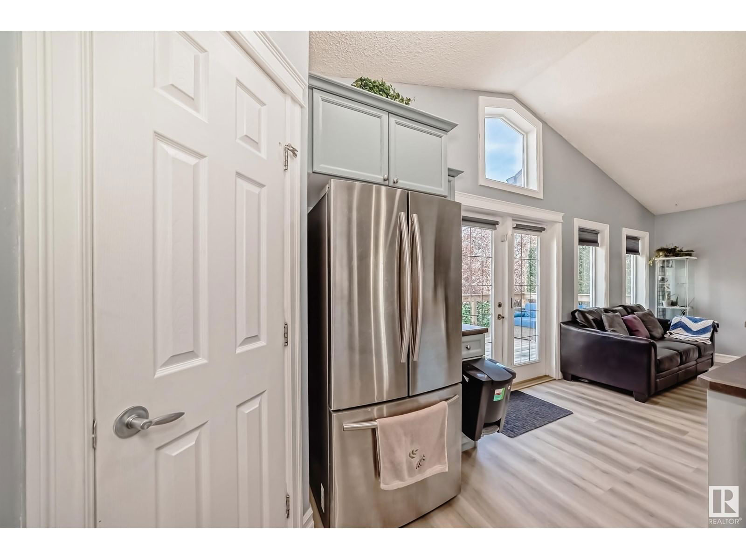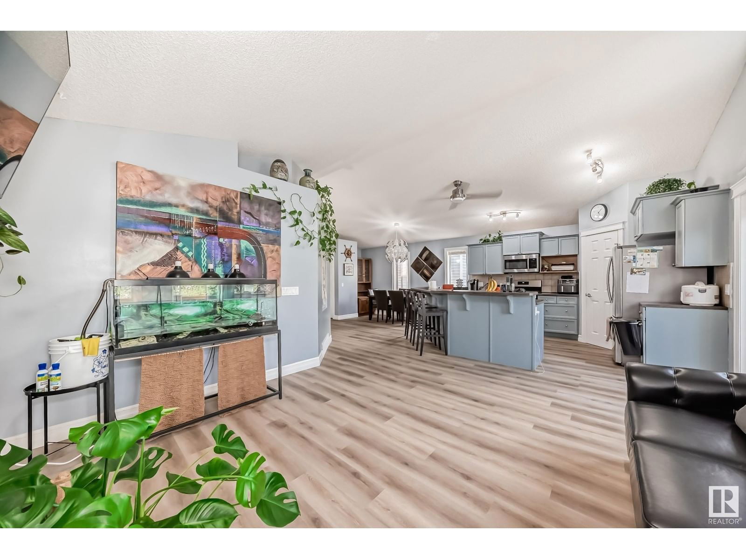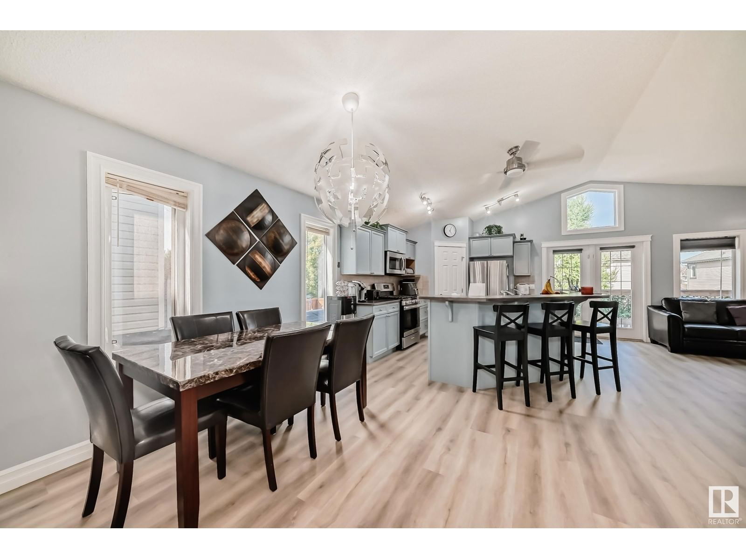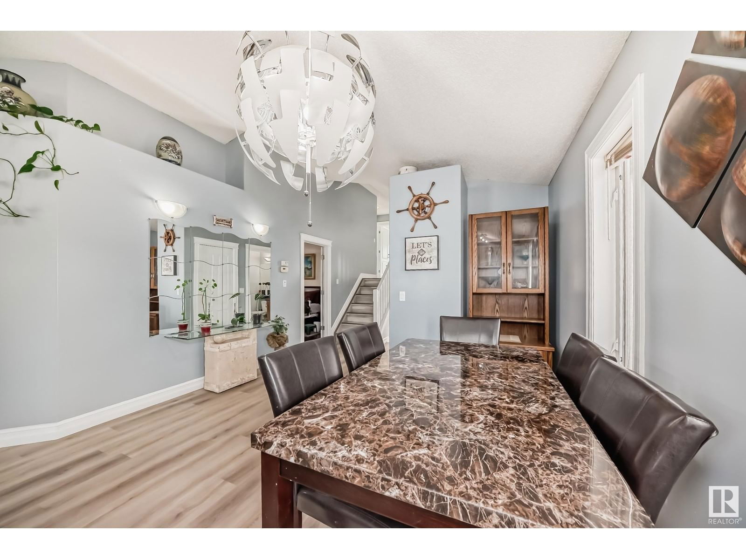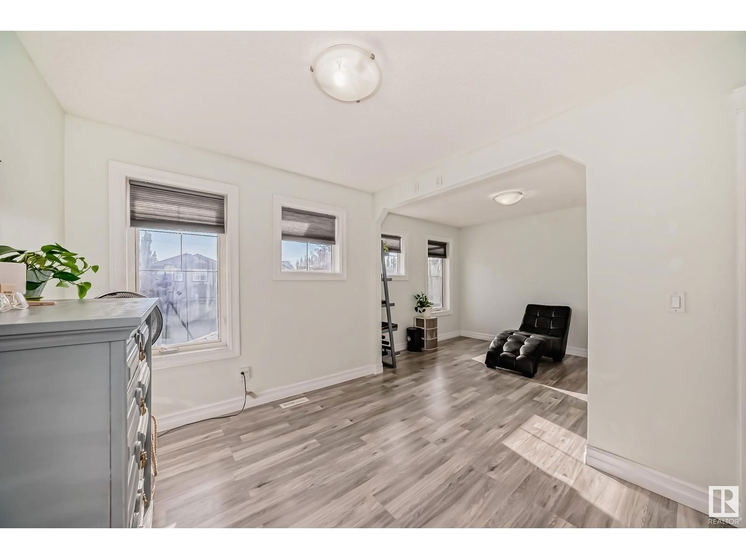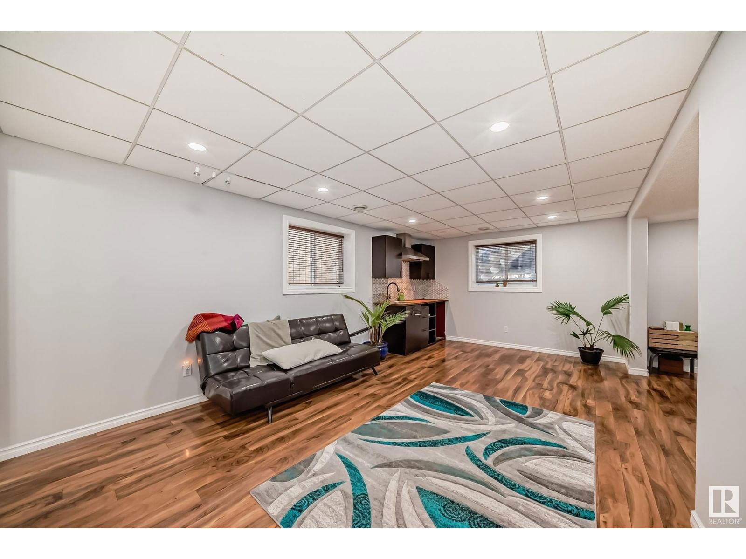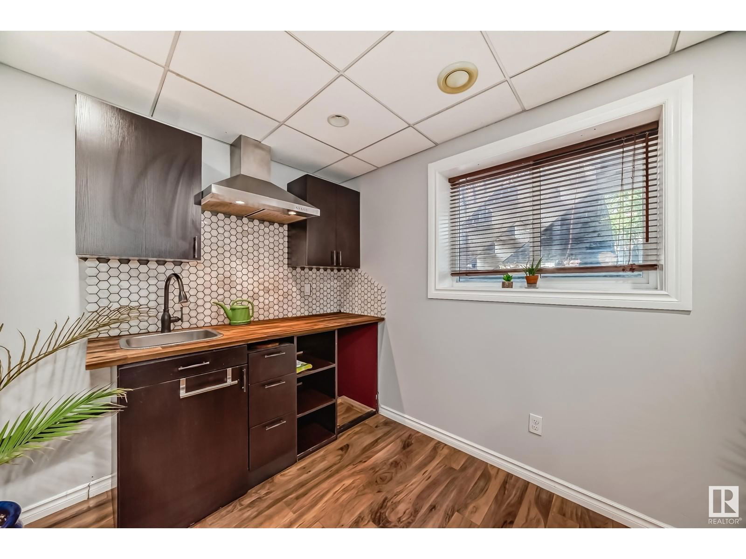1367 117 Sw
Edmonton, Alberta T6W0E6
4 beds · 4 baths · 1517 sqft
Welcome to Rutherford, one of Edmonton's premier southwest family communities! This home is a true gem, featuring 4 bedrooms and 3.5 bathrooms, thoughtfully designed for comfortable living, including a fully finished basement and a double attached garage. The kitchen offers ample cupboard space, a large pantry, an island with a breakfast bar, and a cozy gas fireplace in the living area. The breakfast nook leads to a spacious two-level patio deck overlooking a beautifully landscaped backyard with a built-in pond—ideal for gatherings and summer BBQs. The master suite features a walk-in closet and a generous 3-piece bath with a shower. The upper level has two separate rooms, along with a a common 4-piece bathroom. The finished basement includes an additional bedroom, a small bar, and a recreational area. With convenient access to parks and all the amenities Rutherford has to offer, this home is a must-see! (id:39198)
Facts & Features
Building Type House, Detached
Year built 2006
Square Footage 1517 sqft
Stories
Bedrooms 4
Bathrooms 4
Parking
NeighbourhoodRutherford (Edmonton)
Land size
Heating type Forced air
Basement typeFull (Finished)
Parking Type Attached Garage
Time on REALTOR.ca4 days
Brokerage Name: Rite Realty
Similar Homes
Recently Listed Homes
Home price
$560,000
Start with 2% down and save toward 5% in 3 years*
* Exact down payment ranges from 2-10% based on your risk profile and will be assessed during the full approval process.
$5,094 / month
Rent $4,505
Savings $589
Initial deposit 2%
Savings target Fixed at 5%
Start with 5% down and save toward 5% in 3 years.
$4,489 / month
Rent $4,367
Savings $123
Initial deposit 5%
Savings target Fixed at 5%






