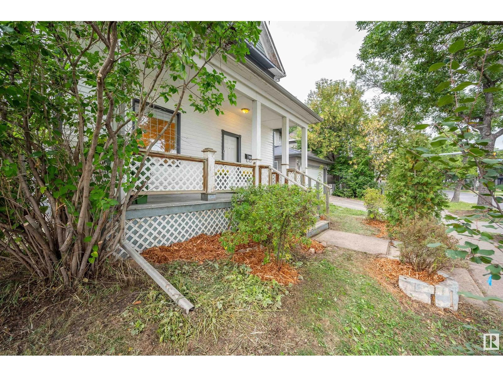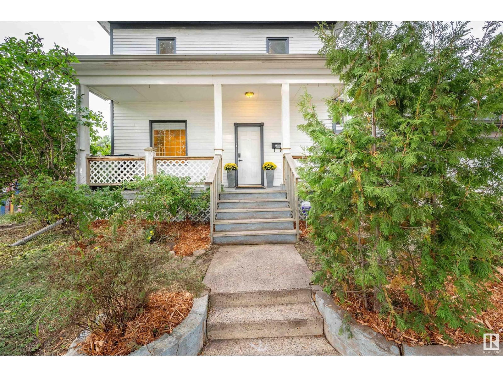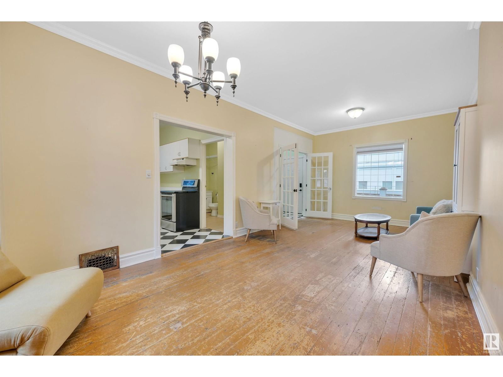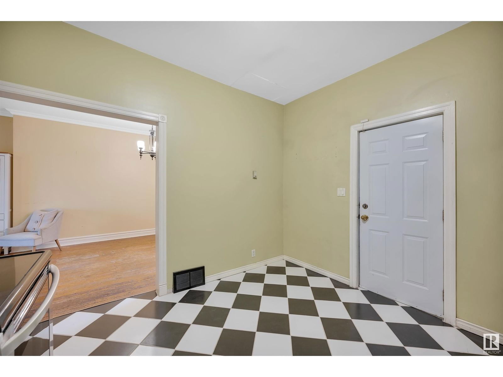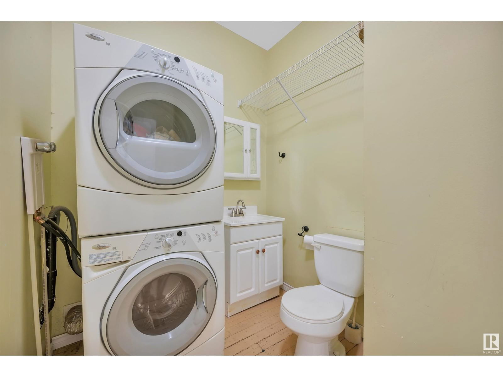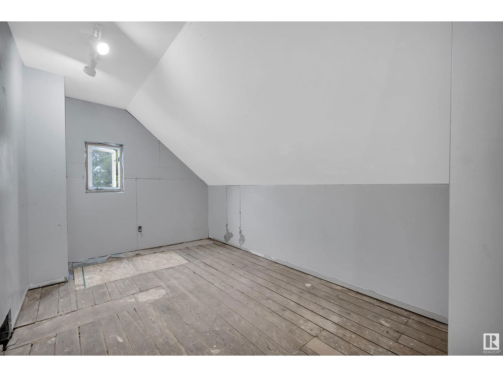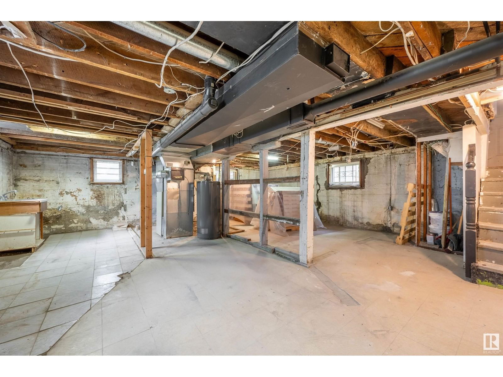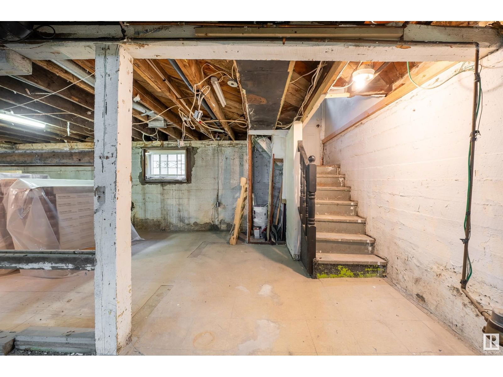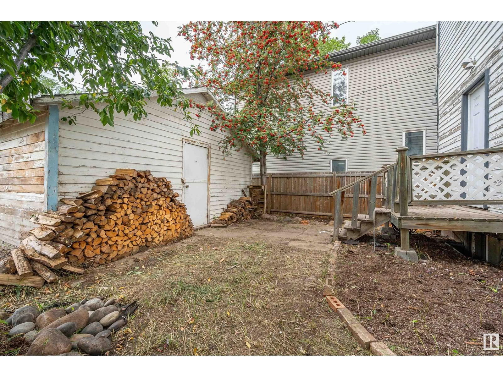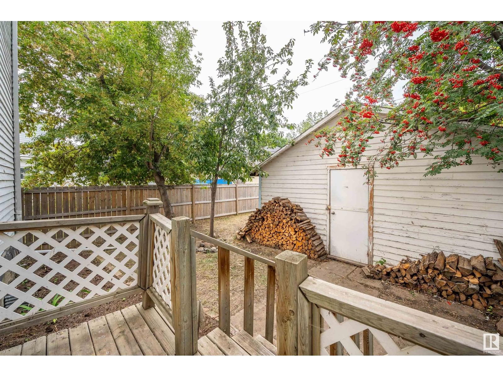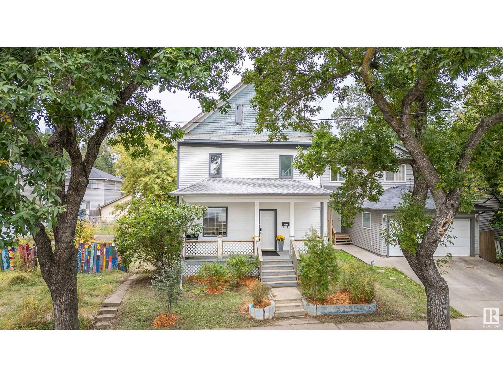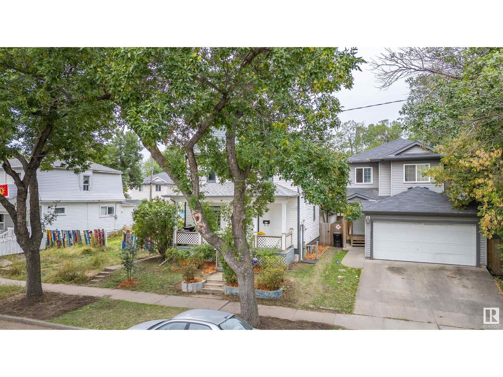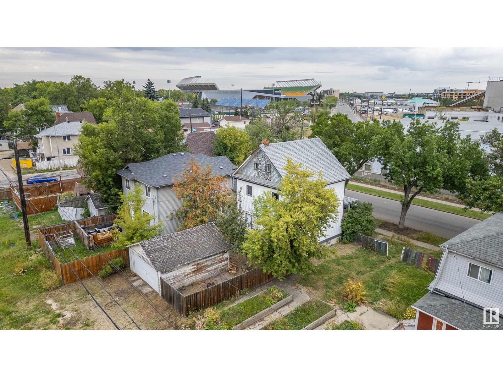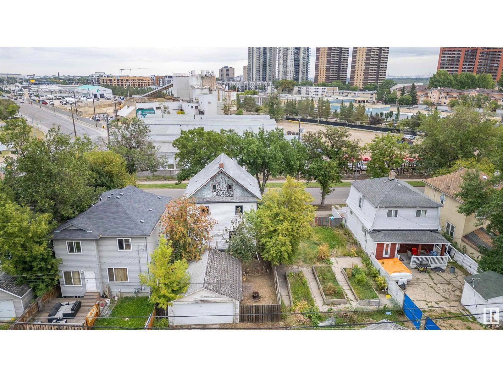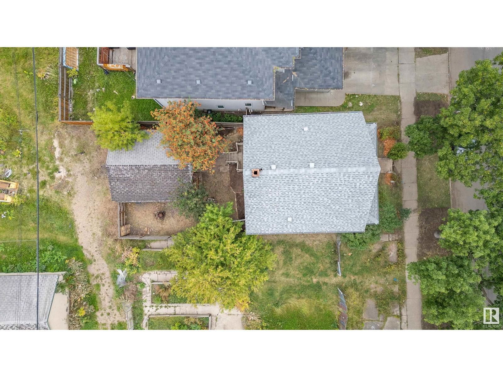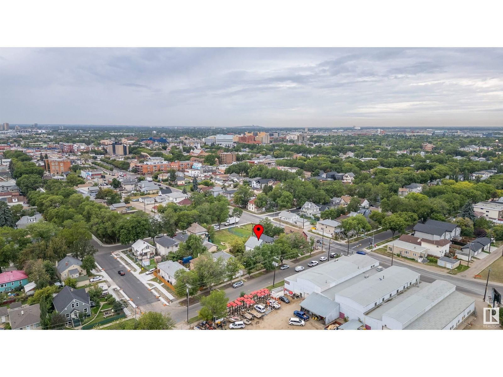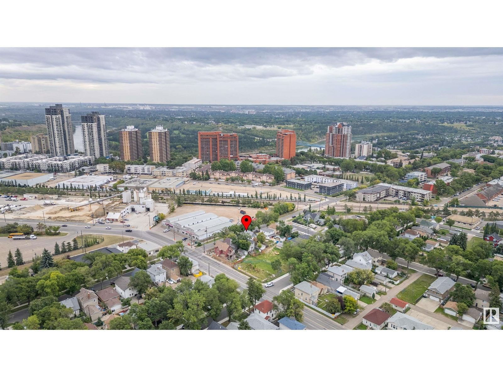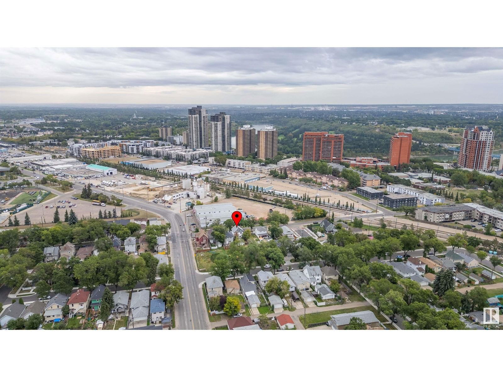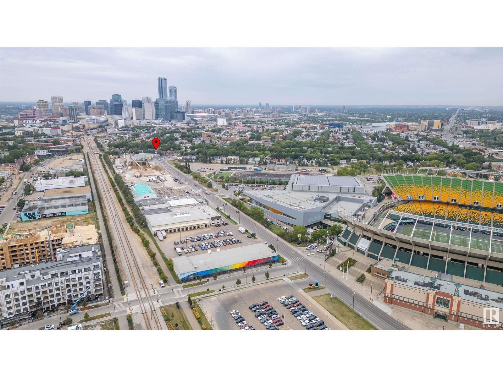10722 92 St Nw
Edmonton, Alberta T5H1V4
3 beds · 2 baths · 1679 sqft
This character home is ideally located for a walkable lifestyle to Edmonton's downtown amenities, like local favourite~ the original Italian Centre Shop. Classic front porch welcomes you to this unique 3-storey home that offers 3 Bedrooms & 2 Bath. Generous entrance moves you through French doors to the spacious, open-concept Main Living & Dining area complimented by natural light, 9 ft ceilings, classic moulding, & original hardwood floors. Wonderful, working Kitchen accented by trendy tile floors, plenty of cabinet space, new quartz countertops & newer appliances. 2nd Level offers a light, bright, wide open space, purpose this area for your needs. 4-pc Bath on this level. 3rd level finds 2 good size Bedrooms ready for your designer's eye & handy skills. Backyard is ready for your vision. Garage allows for good storage space. McCauley invites you to enjoy the convenience of the LRT, Commonwealth Stadium & Rec. Centre, cafes, parks, and nearby Edmonton River Valley! (Zoning offers commercial potential) (id:39198)
Facts & Features
Building Type House, Detached
Year built 1912
Square Footage 1679 sqft
Stories 3
Bedrooms 3
Bathrooms 2
Parking
NeighbourhoodMccauley
Land size
Heating type Forced air
Basement typeFull (Unfinished)
Parking Type Detached Garage
Time on REALTOR.ca7 days
Brokerage Name: NOW Real Estate Group
Similar Homes
Recently Listed Homes
Home price
$210,000
Start with 2% down and save toward 5% in 3 years*
* Exact down payment ranges from 2-10% based on your risk profile and will be assessed during the full approval process.
$1,950 / month
Rent $1,751
Savings $199
Initial deposit 2%
Savings target Fixed at 5%
Start with 5% down and save toward 5% in 3 years.
$1,750 / month
Rent $1,704
Savings $46
Initial deposit 5%
Savings target Fixed at 5%







