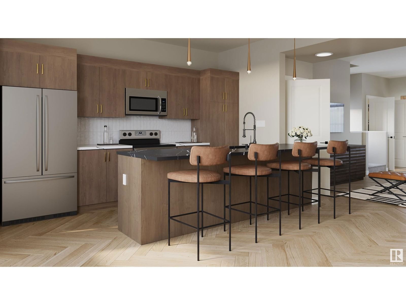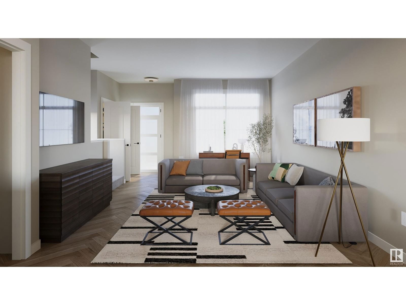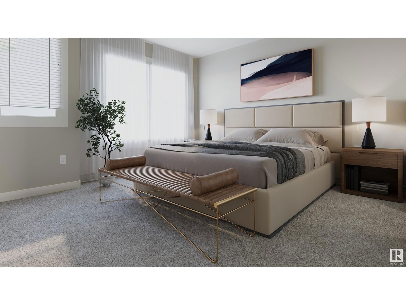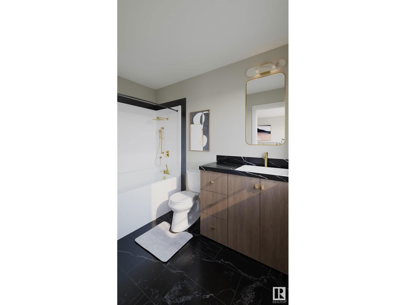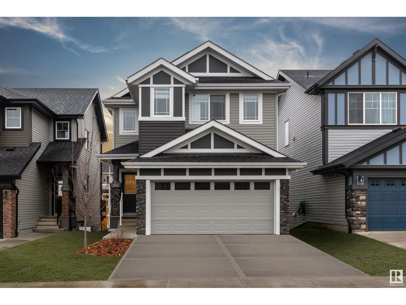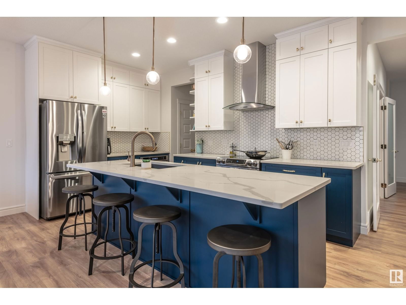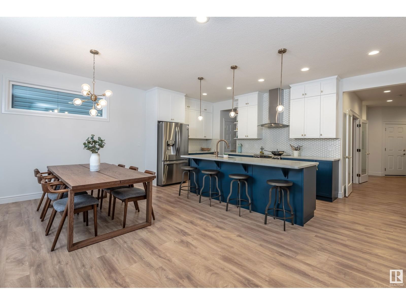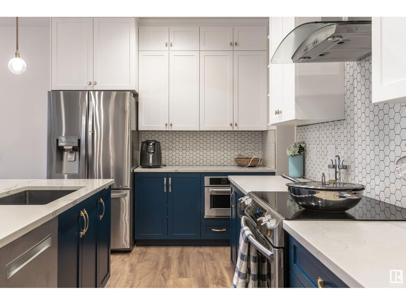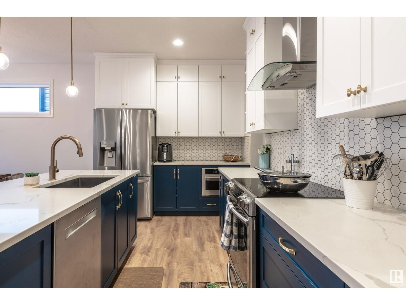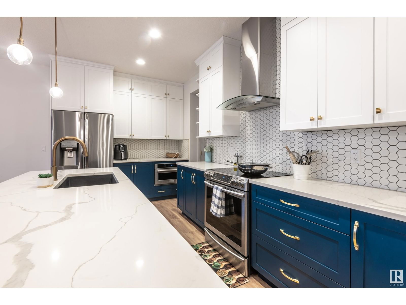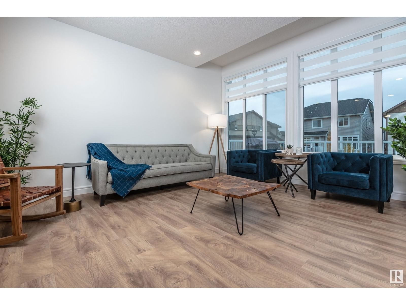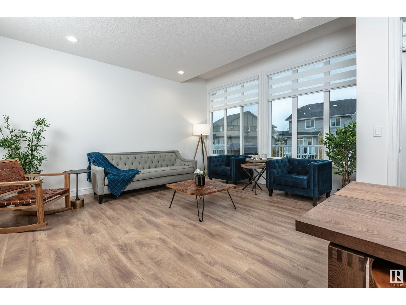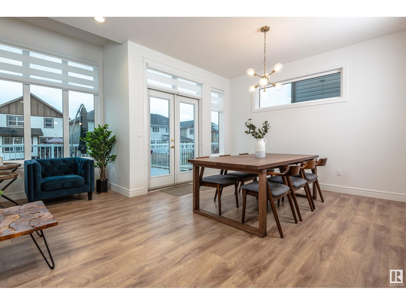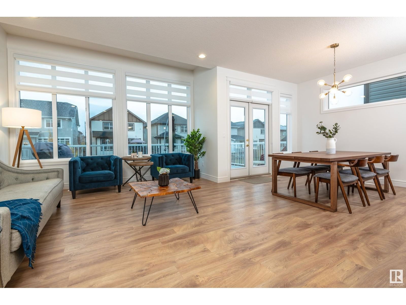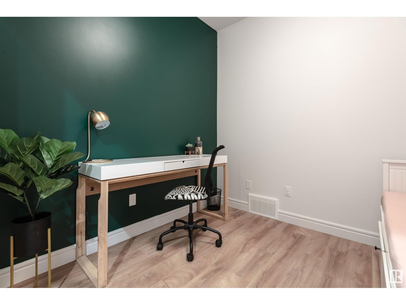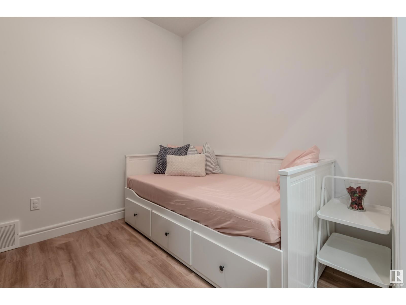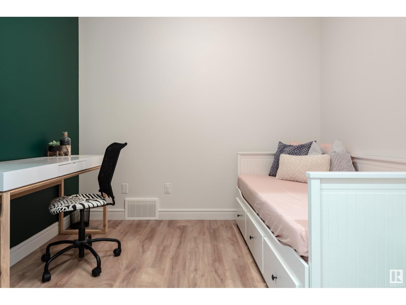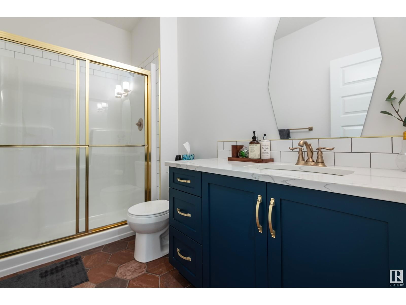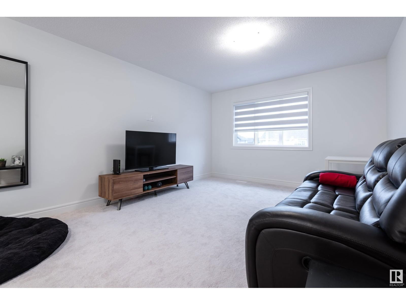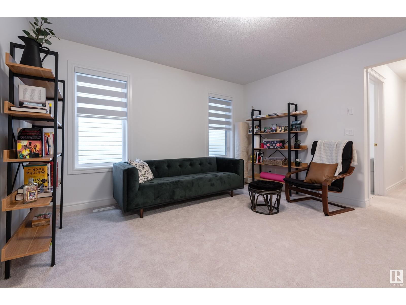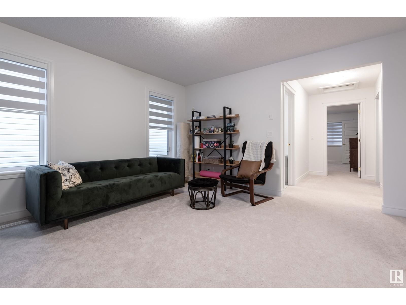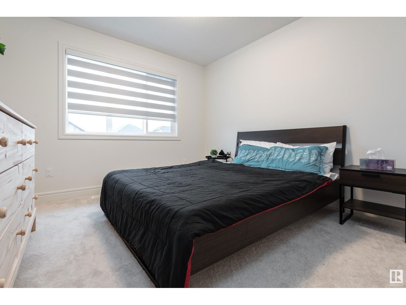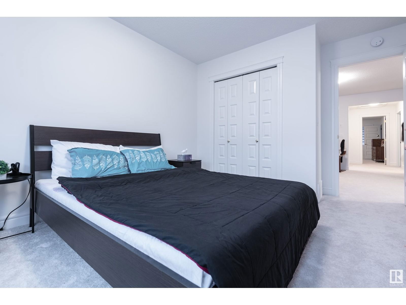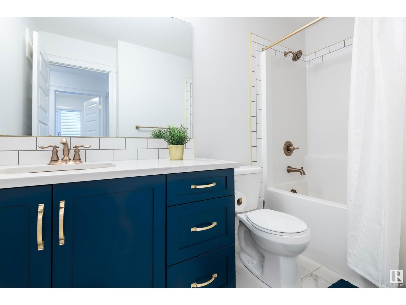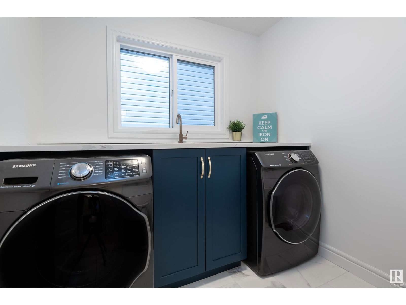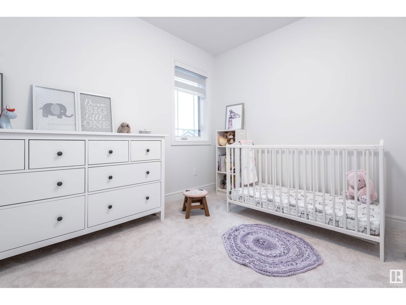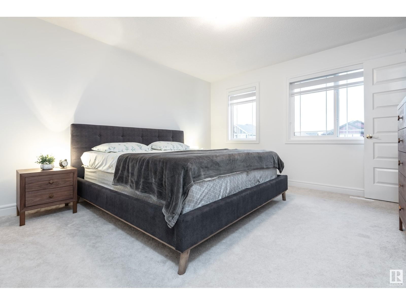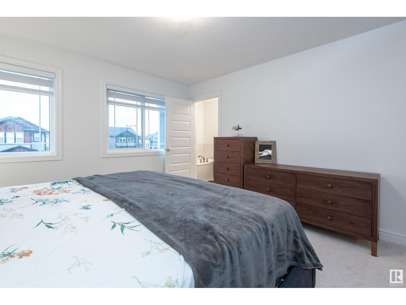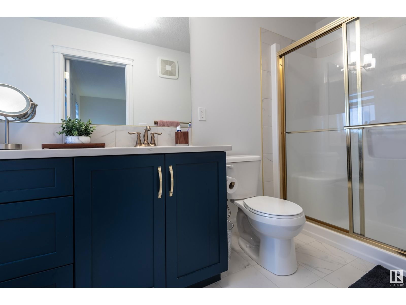4215 206 St Nw
Edmonton, Alberta T6M3E3
4 beds · 3 baths · 2208 sqft
Welcome home to the 'Sydney' in Edgemont Place by multi-award-winning builder, Rohit! This gorgeous 2-storey features an open-concept plan, and the timeless “Neoclassical Revival” designer-package. The main-floor features 9’ ceilings and large windows allowing natural light to pour in. The kitchen is a chef's dream with ample counter space, stylish cabinetry and pantry. The adjacent dining is the perfect spot to host your dinner parties, and provides access to back yard! Primary bedroom on upper level is your own personal oasis with a 4pce ensuite & a wide walk-in closet. Three more bedrooms with a 4pce main bath, a bonus room and a laundry round out this level of this home! ADDITIONAL FEATURES: Mudroom, den and front attached garage. Unbelievable proximity to commercial amenities, recreation facilities and schools, see document tab for further info! Property under construction - the first 4 photos show the interior colours and the rest display layout. Photos/renderings may differ. (id:39198)
Facts & Features
Building Type House, Detached
Year built 2024
Square Footage 2208 sqft
Stories 2
Bedrooms 4
Bathrooms 3
Parking
NeighbourhoodEdgemont (Edmonton)
Land size
Heating type Forced air
Basement typeFull (Unfinished)
Parking Type Attached Garage
Time on REALTOR.ca12 days
Brokerage Name: MaxWell Progressive
Similar Homes
Recently Listed Homes
Home price
$584,900
Start with 2% down and save toward 5% in 3 years*
* Exact down payment ranges from 2-10% based on your risk profile and will be assessed during the full approval process.
$5,320 / month
Rent $4,705
Savings $615
Initial deposit 2%
Savings target Fixed at 5%
Start with 5% down and save toward 5% in 3 years.
$4,689 / month
Rent $4,561
Savings $128
Initial deposit 5%
Savings target Fixed at 5%

