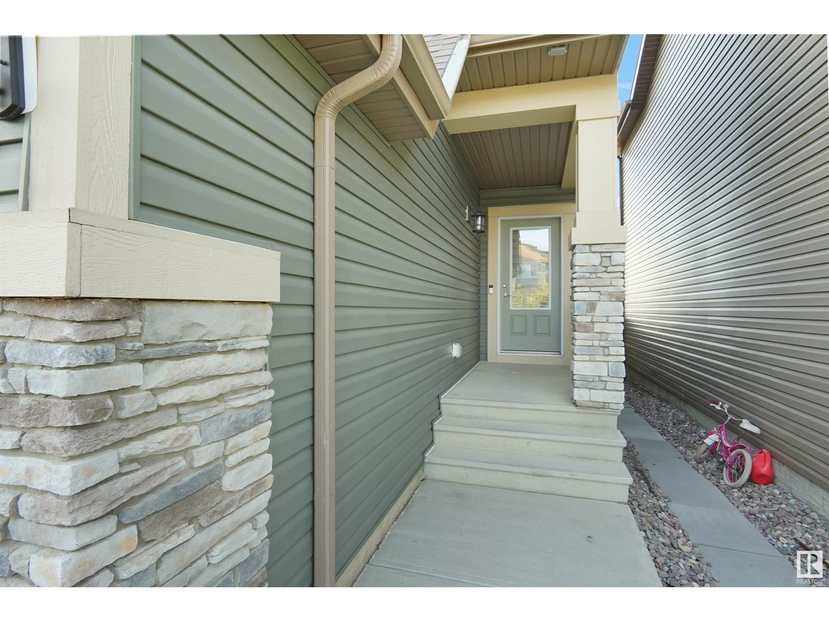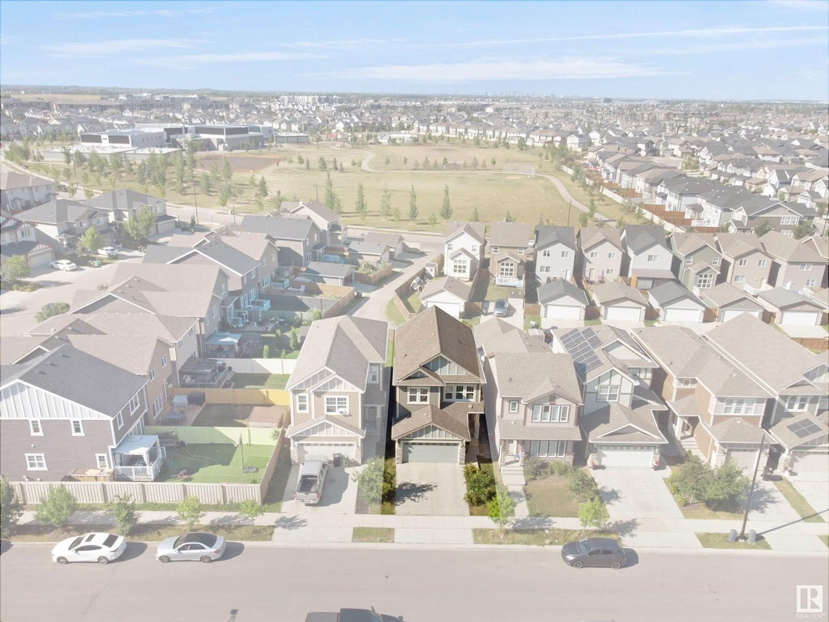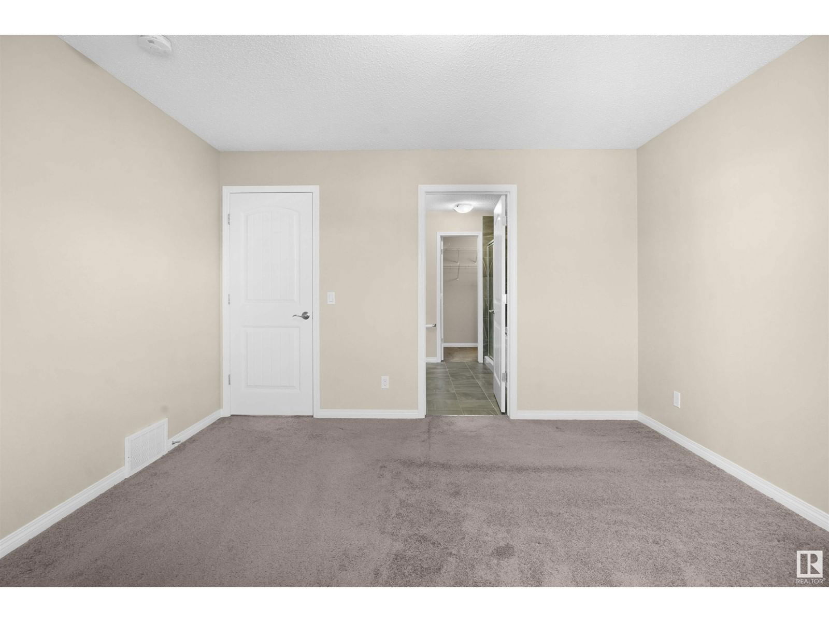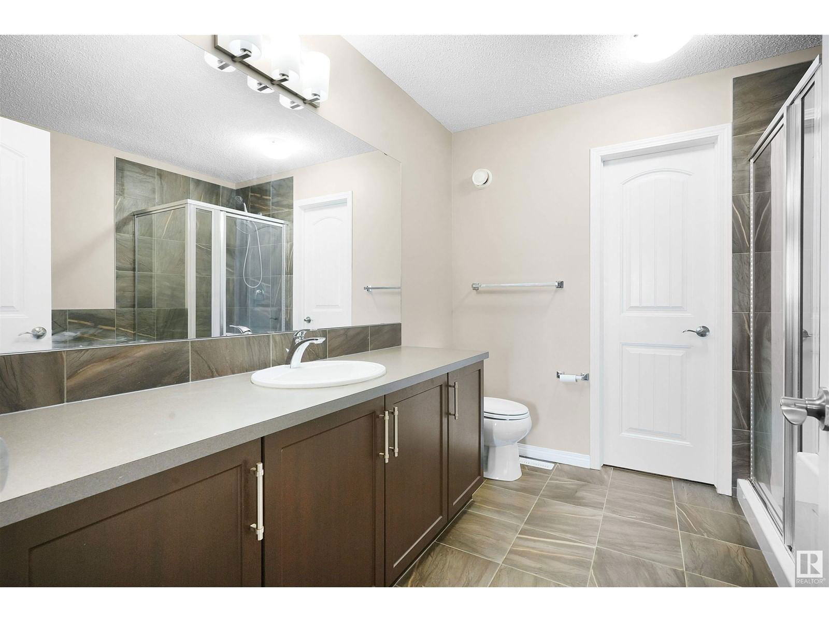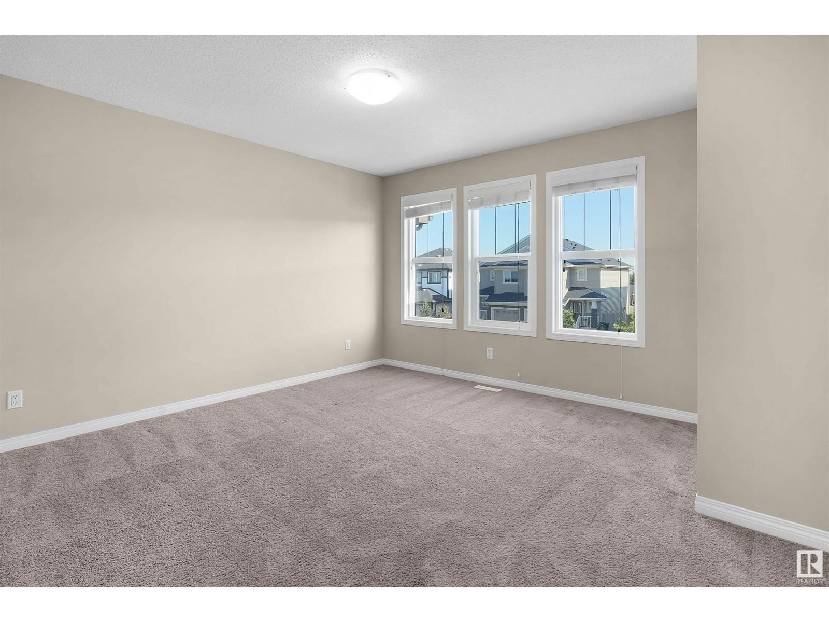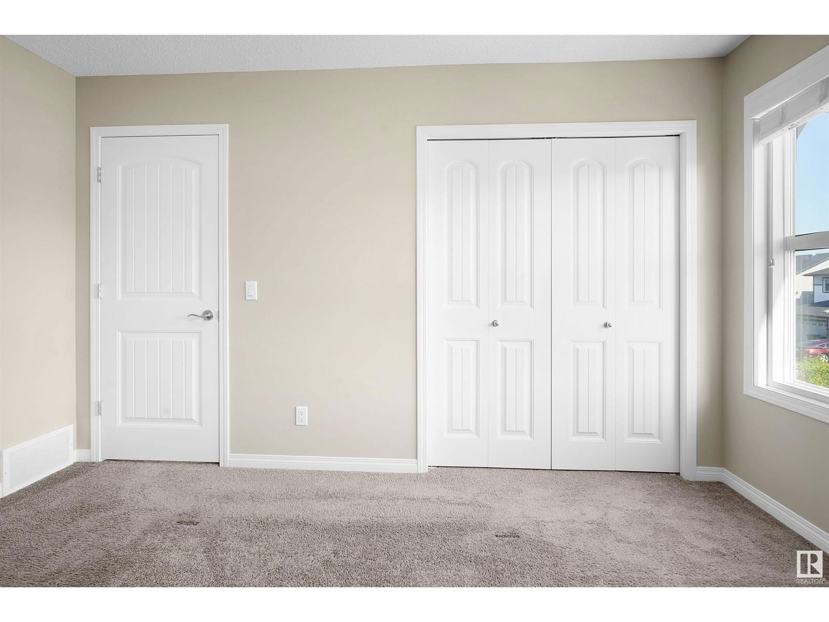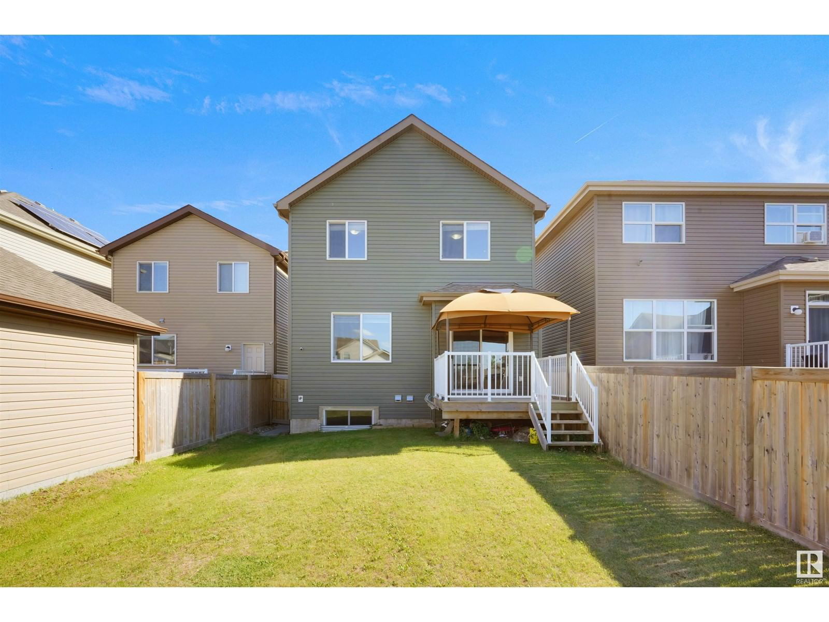5874 Anthony Cr Sw
Edmonton, Alberta T6W3H4
3 beds · 3 baths · 1751 sqft
Discover this charming centrally air-conditioned 1,750 sq ft SF home boasting 3 spacious bedrooms and 2.5 baths in the highly sought-after neighborhood of Allard. As you enter through the welcoming foyer, you'll be drawn to the inviting living room. The dining area, perfectly positioned at the corner, overlooks deck with a gazebo & a beautifully landscaped backyard. The kitchen is a chef's dream, featuring SS appliances, pantry closet, quartz countertops and ample cabinetry. A convenient 2-pc bath completes main floor. Upstairs, the master bedroom impresses with a WI closet & a 4-pc ensuite. There are two addl well-sized bedrooms & a 4-pc bath. The upper level also features a spacious bonus room and a laundry area for added convenience. The unfinished basement offers endless possibilities for customization to suit your personal needs. Attached double car garage adds extra convenience. This home is just a 2-minute walk from a K-9 school (Dr. Lila Fahlman) & a short drive to a Dr. Anne Anderson High School. (id:39198)
Facts & Features
Building Type House, Detached
Year built 2015
Square Footage 1751 sqft
Stories 2
Bedrooms 3
Bathrooms 3
Parking
NeighbourhoodAllard
Land size 312.33 m2
Heating type Forced air
Basement typeFull (Unfinished)
Parking Type Attached Garage
Time on REALTOR.ca19 days
Brokerage Name: Save Max Edge
Similar Homes
Recently Listed Homes
Home price
$549,500
Start with 2% down and save toward 5% in 3 years*
* Exact down payment ranges from 2-10% based on your risk profile and will be assessed during the full approval process.
$4,998 / month
Rent $4,420
Savings $578
Initial deposit 2%
Savings target Fixed at 5%
Start with 5% down and save toward 5% in 3 years.
$4,405 / month
Rent $4,285
Savings $120
Initial deposit 5%
Savings target Fixed at 5%



