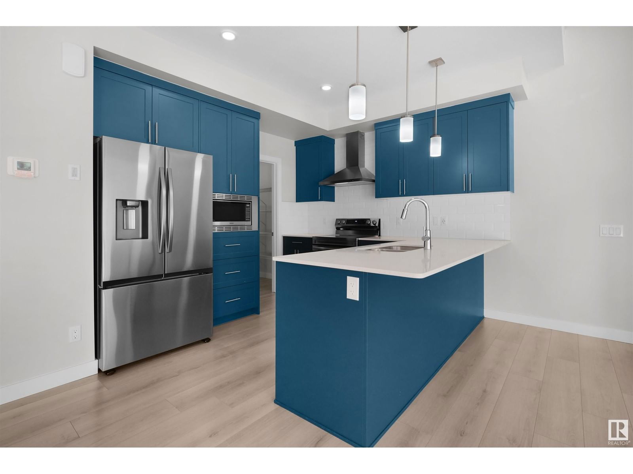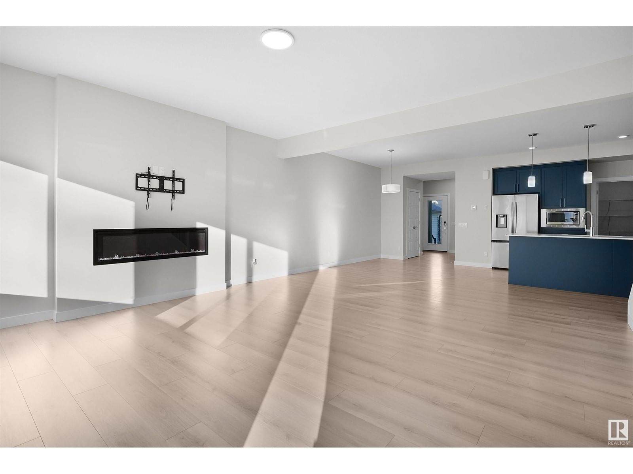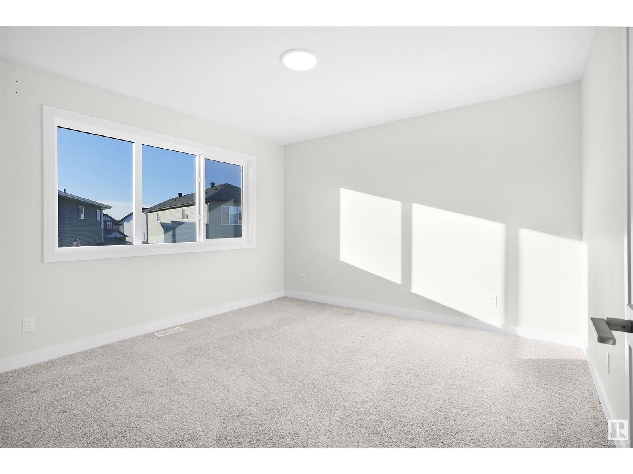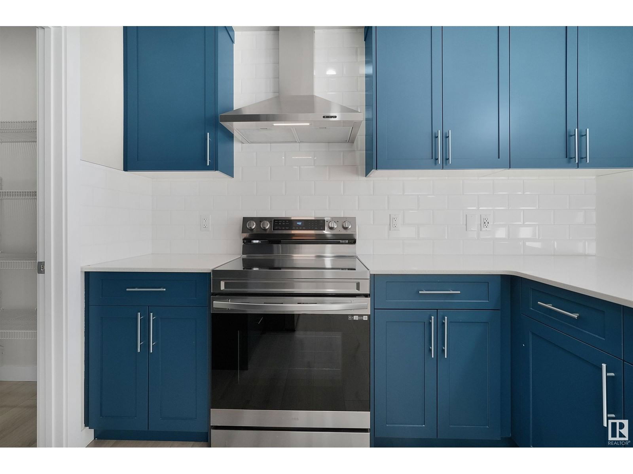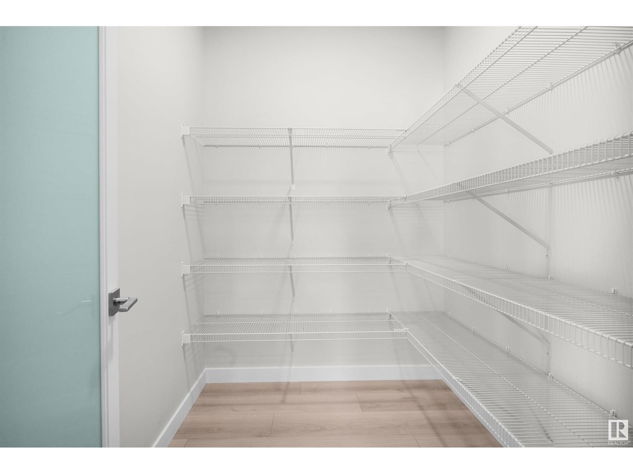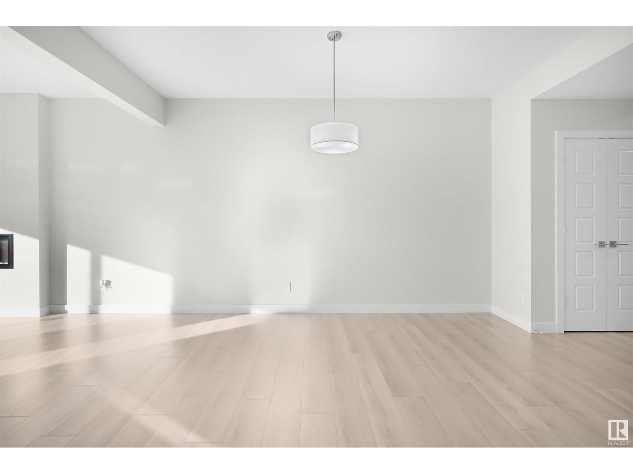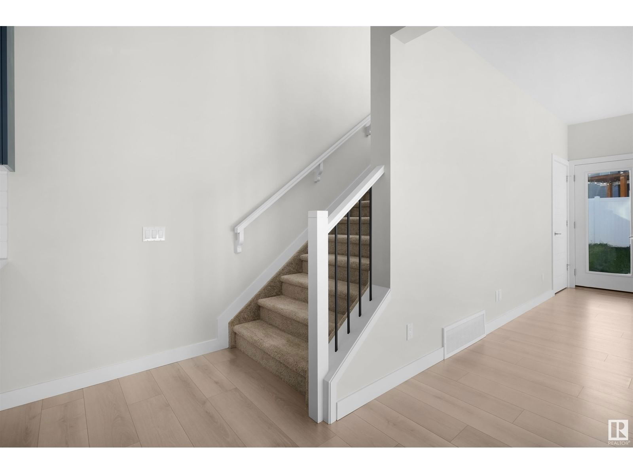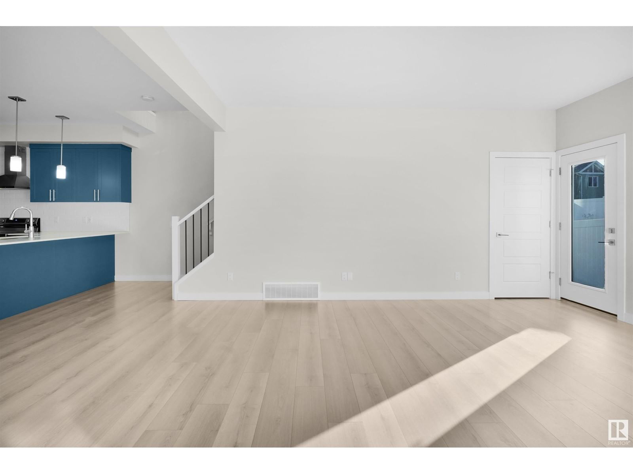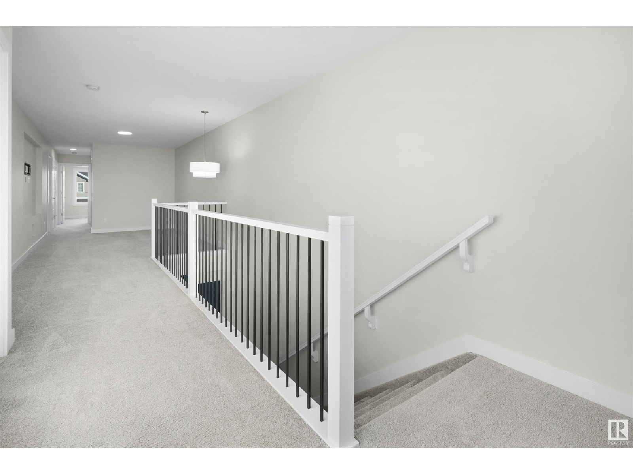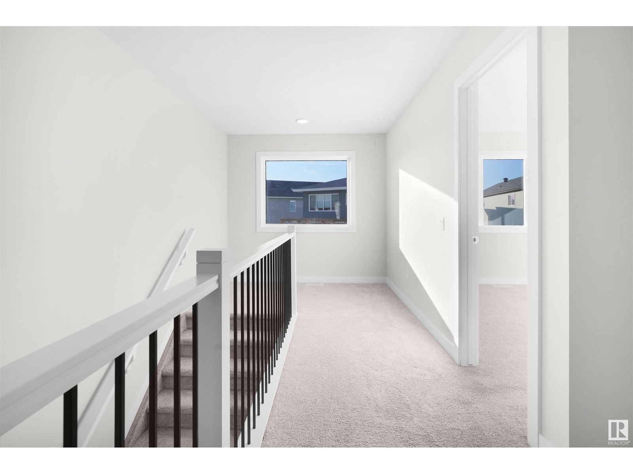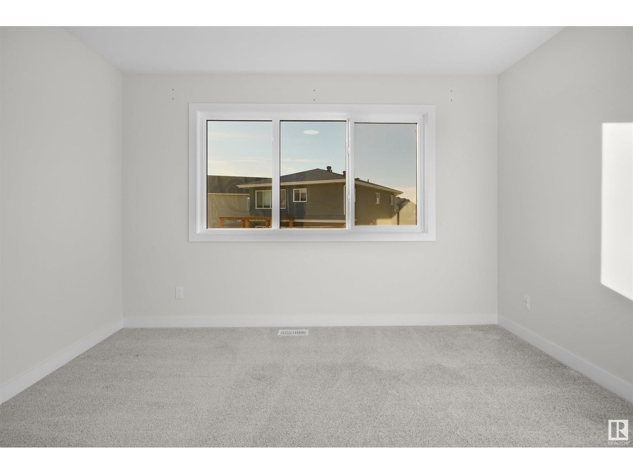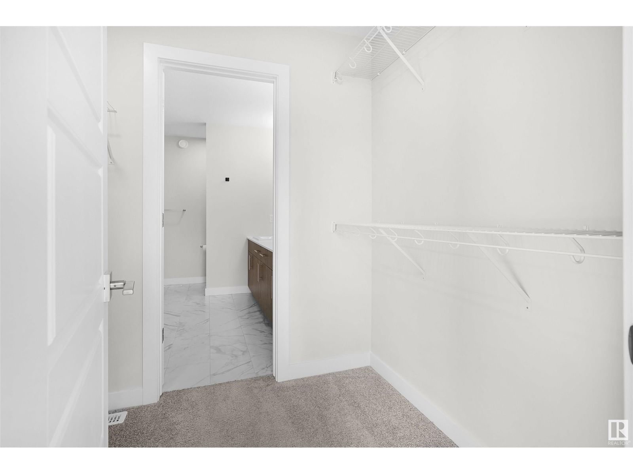17740 73 St Nw
Edmonton, Alberta T5Z0N4
3 beds · 3 baths · 2120 sqft
This fantastic family-friendly home with a SEPARATE REAR ENTRANCE in Crystallina Near West is a must-see! As you enter, you’re greeted by a lovely foyer that flows into an open-concept living area featuring 9' ceilings and premium vinyl flooring. The kitchen is highly upgraded, boasting ceiling-height cabinets and a spacious walk-in pantry. The large great room, dropped and complete with a cozy fireplace, offers a perfect space for gatherings. Upstairs, you'll find an enormous BONUS ROOM and a conveniently located laundry area. The primary bedroom is generously sized and positioned at the back of the house for added privacy, complete with a walk-in closet and a luxurious 5-piece ensuite. Two additional bedrooms share a well-appointed 4-piece bathroom. The basement is a blank canvas, ready for your personal touch, and features a rear separate entrance for added convenience. Located close to schools, shopping, and the Henday. (id:39198)
Facts & Features
Building Type House, Detached
Year built 2022
Square Footage 2120 sqft
Stories 2
Bedrooms 3
Bathrooms 3
Parking 4
NeighbourhoodCrystallina Nera West
Land size 287.86 m2
Heating type Forced air
Basement typeFull (Unfinished)
Parking Type Attached Garage
Time on REALTOR.ca8 days
Brokerage Name: MaxWell Polaris
Similar Homes
Recently Listed Homes
Home price
$575,000
Start with 2% down and save toward 5% in 3 years*
* Exact down payment ranges from 2-10% based on your risk profile and will be assessed during the full approval process.
$5,230 / month
Rent $4,625
Savings $605
Initial deposit 2%
Savings target Fixed at 5%
Start with 5% down and save toward 5% in 3 years.
$4,610 / month
Rent $4,484
Savings $126
Initial deposit 5%
Savings target Fixed at 5%




