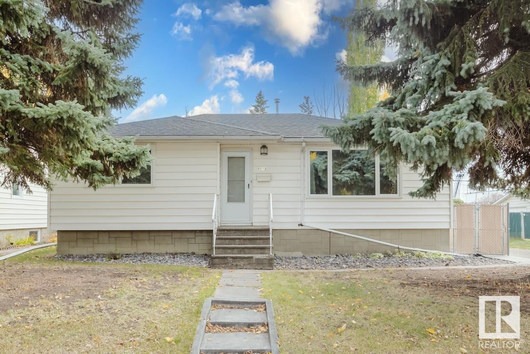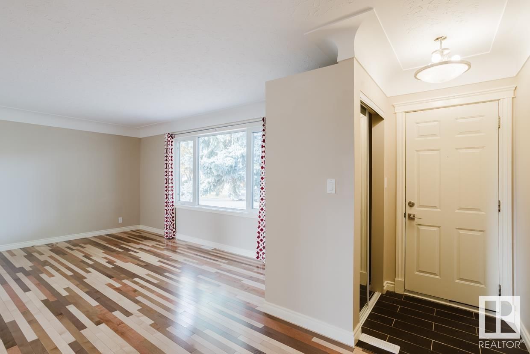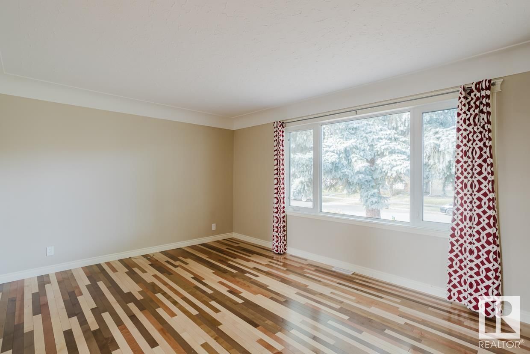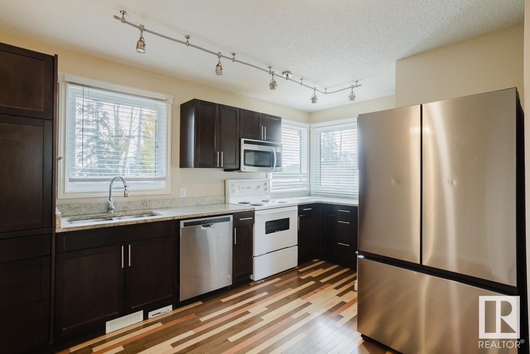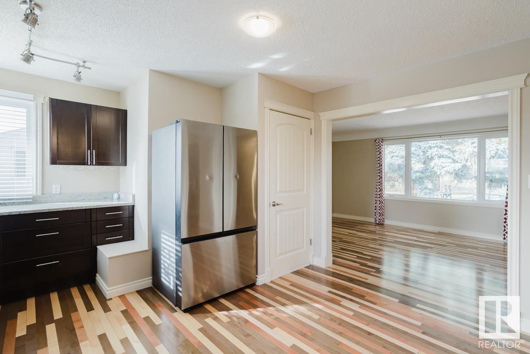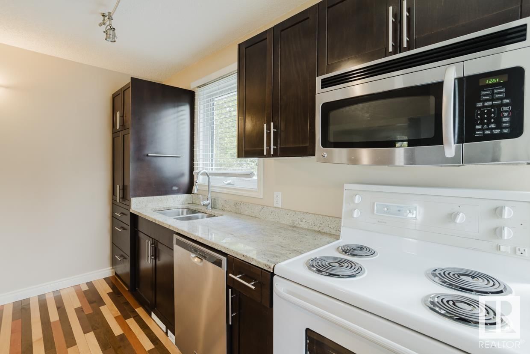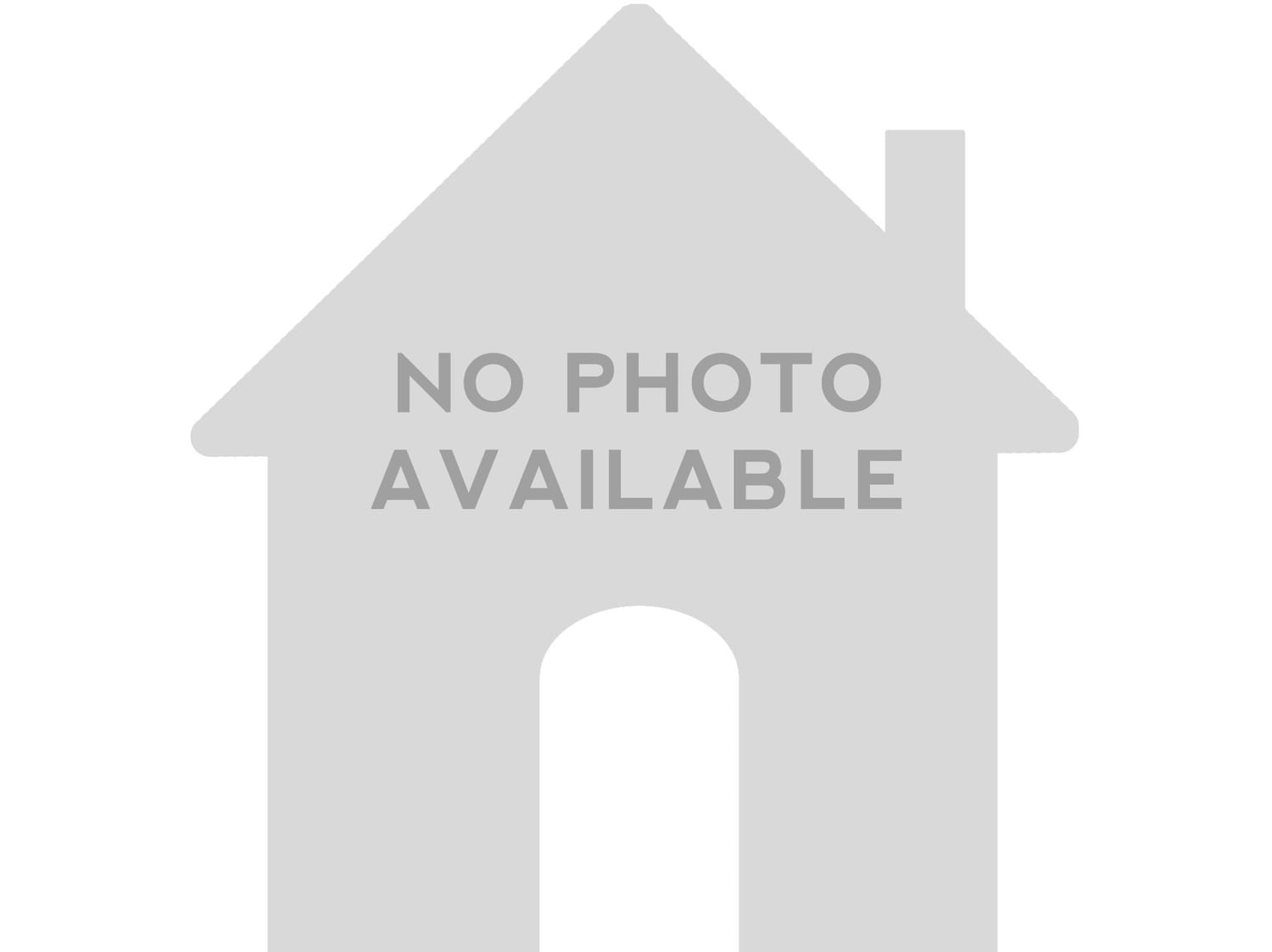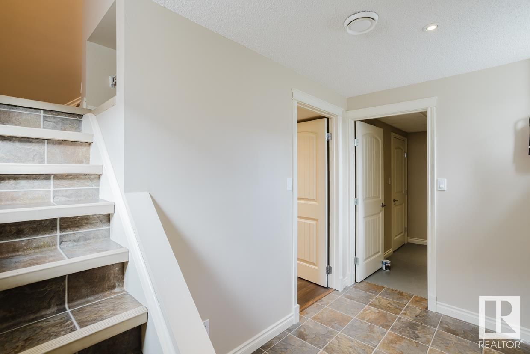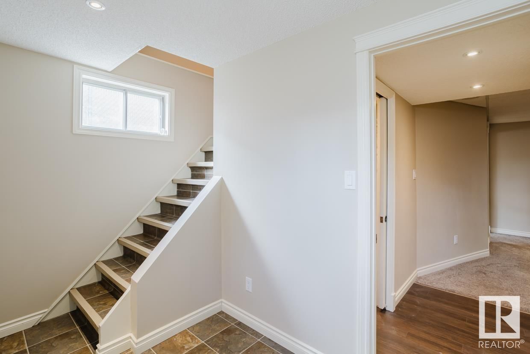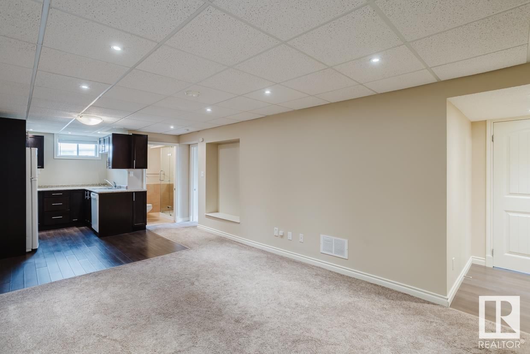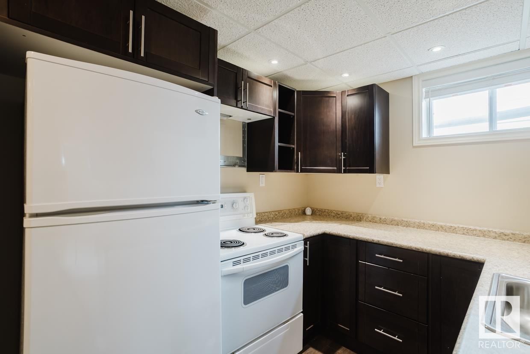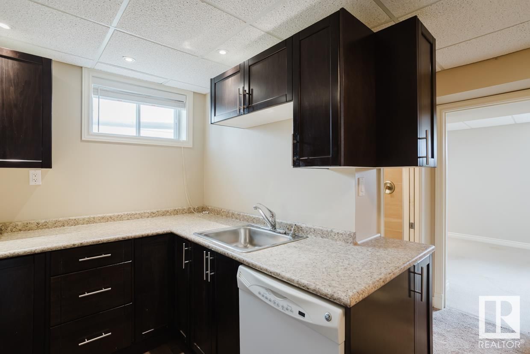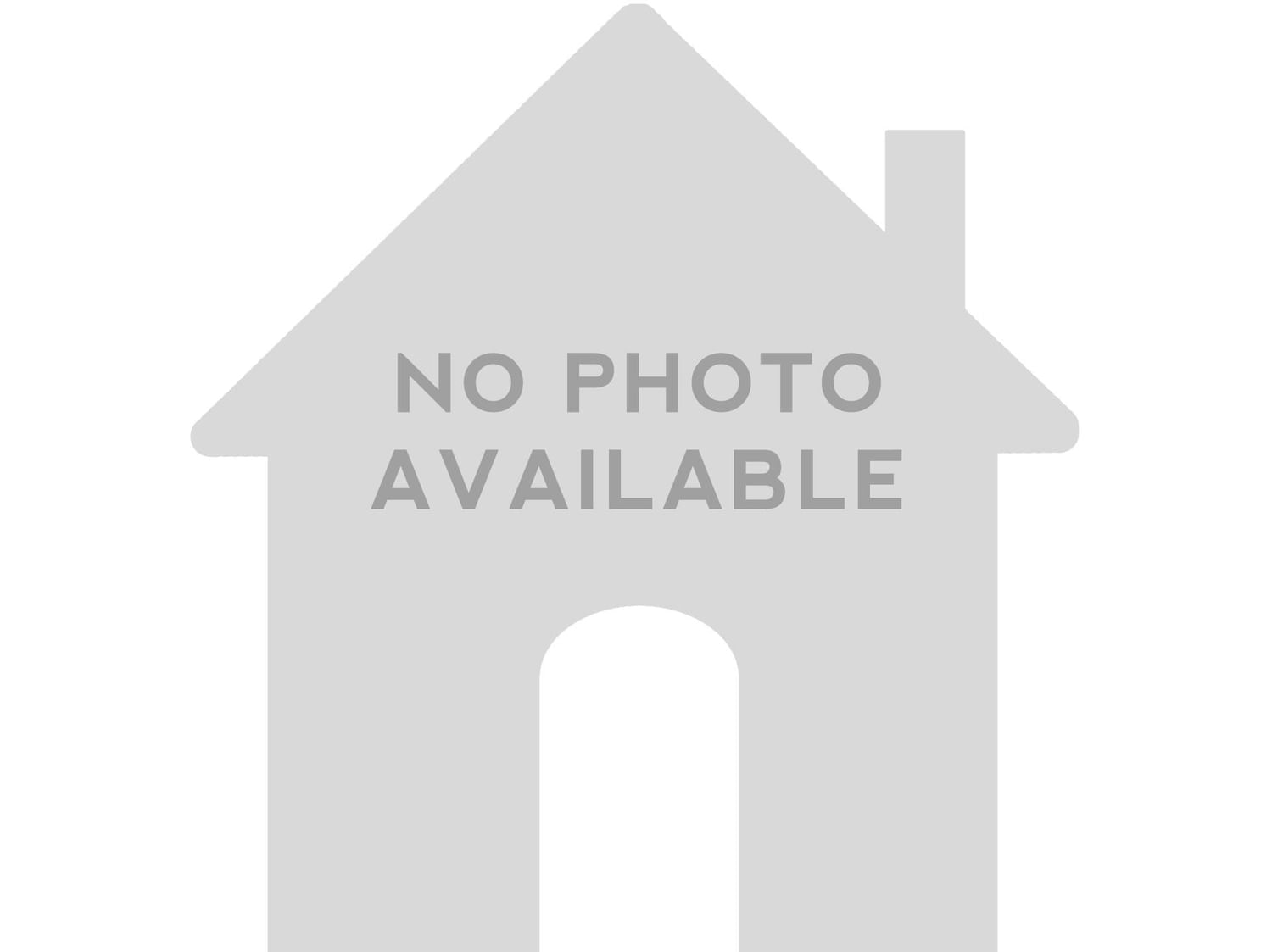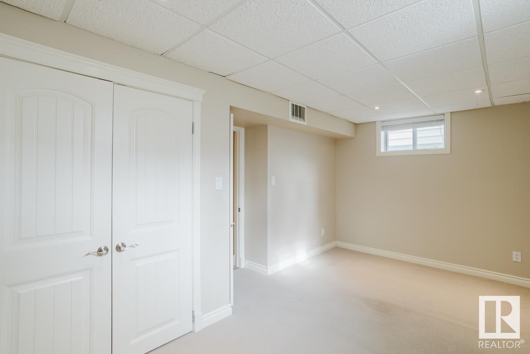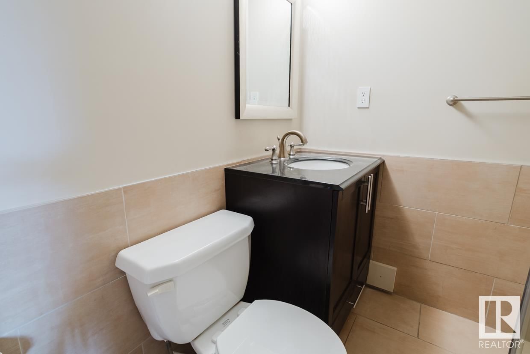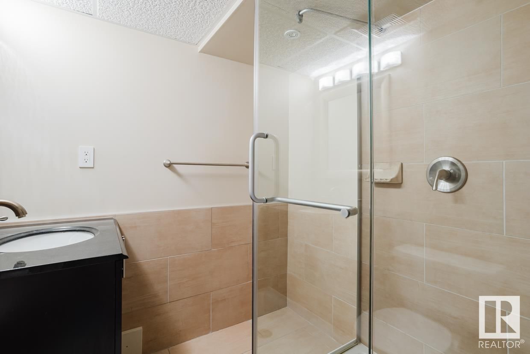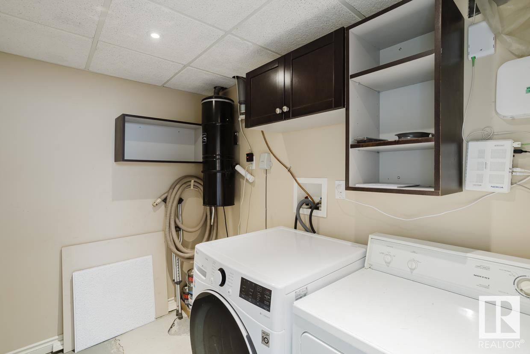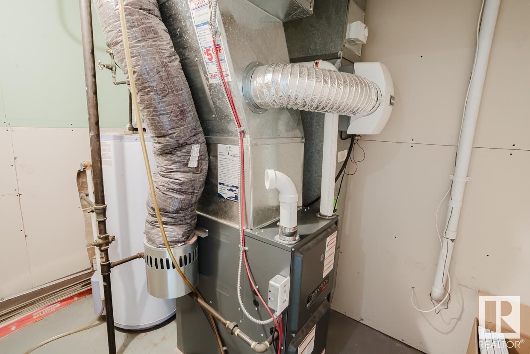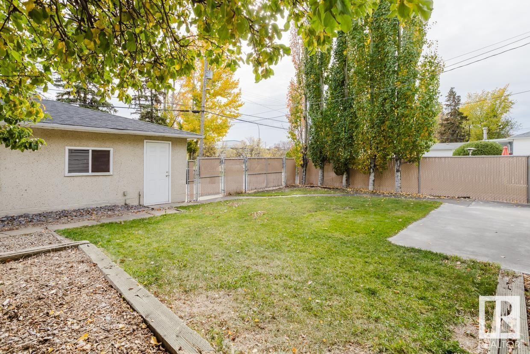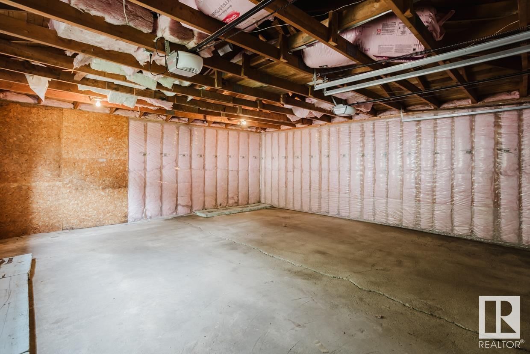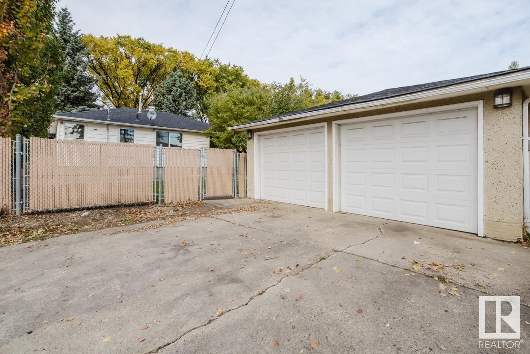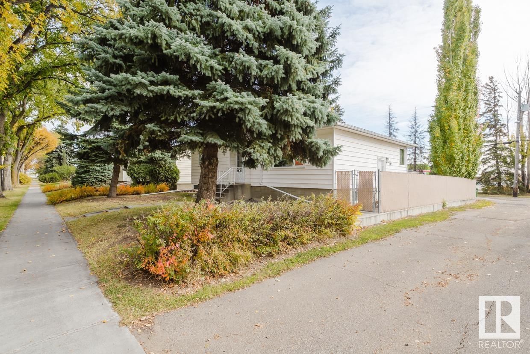8519 64 Av Nw
Edmonton, Alberta T6E0H1
4 beds · 2 baths · 1027 sqft
Nestled in Argyll, this updated bungalow offers convenience and charm. Enjoy nearby ravine trails, the upcoming LRT at Davies Transit Centre, and local shops and restaurants. With easy access to the U of A, downtown, schools, and more, this home is perfectly located for work and leisure. Inside, 1027 sq ft of living space features stunning maple hardwood, a spacious living room, and a modern kitchen with sleek appliances, granite counters, and mocha cabinetryall seamlessly flowing into the open living area, ideal for daily living and entertaining. The main floor boasts 3 bedrooms, including a master with his-and-hers closets, and a gorgeous bath. The finished basement adds 962 sq ft, with 2 more bedrooms, a second kitchen, dining, and living space. The laundry and utility room are separate from the basement living area. Outside, the fenced backyard offers apple trees and an oversized double detached garage with alley accessperfect for your next home in this thriving community. (id:39198)
Facts & Features
Building Type House, Detached
Year built 1955
Square Footage 1027 sqft
Stories 1
Bedrooms 4
Bathrooms 2
Parking 6
NeighbourhoodArgyll
Land size 516.02 m2
Heating type Forced air
Basement typeFull (Finished)
Parking Type
Time on REALTOR.ca77 days
Brokerage Name: Exp Realty
Similar Homes
Recently Listed Homes
Home price
$474,900
Start with 2% down and save toward 5% in 3 years*
* Exact down payment ranges from 2-10% based on your risk profile and will be assessed during the full approval process.
$4,320 / month
Rent $3,820
Savings $500
Initial deposit 2%
Savings target Fixed at 5%
Start with 5% down and save toward 5% in 3 years.
$3,807 / month
Rent $3,703
Savings $104
Initial deposit 5%
Savings target Fixed at 5%

