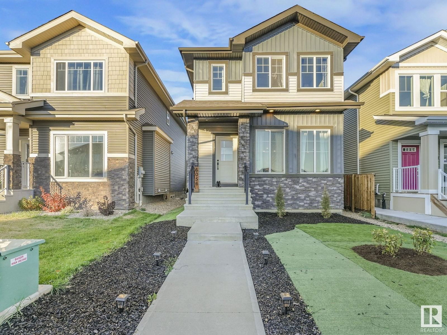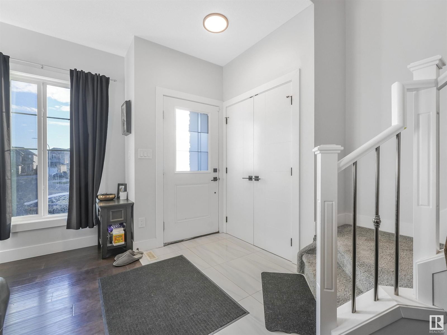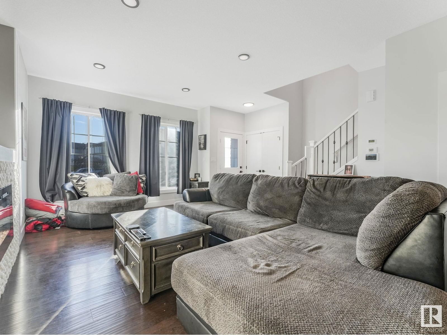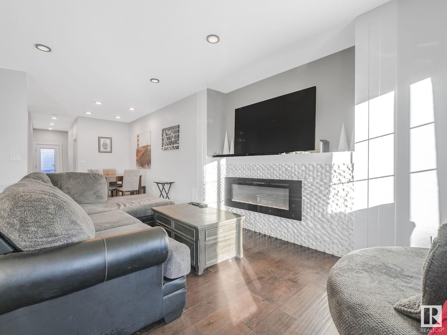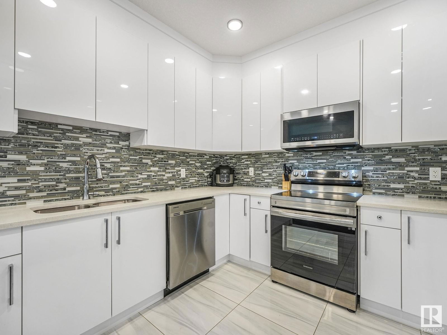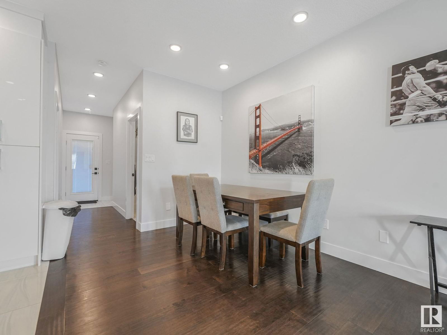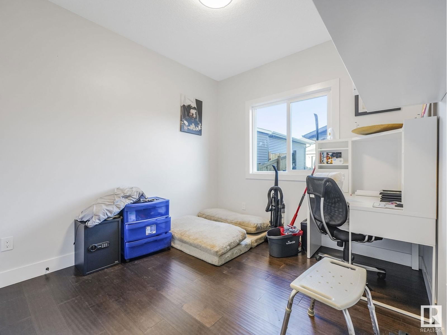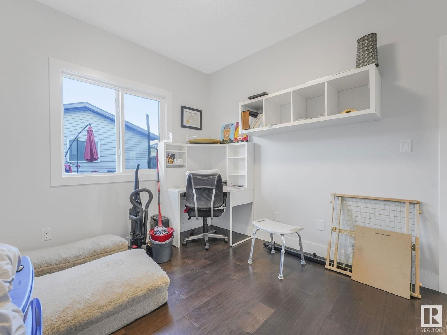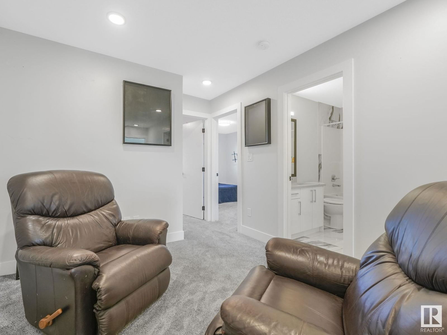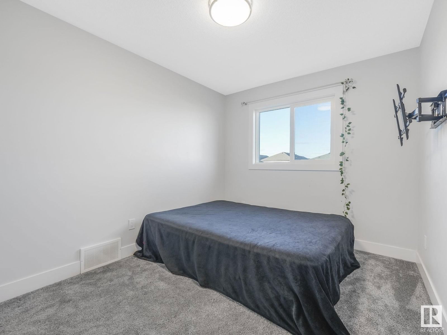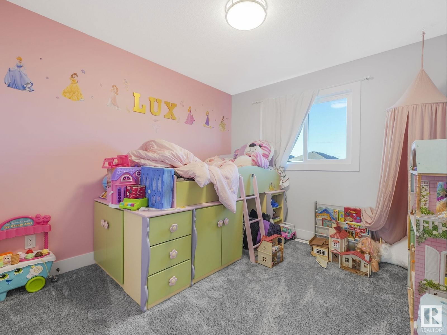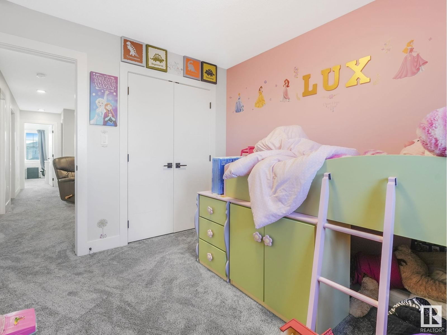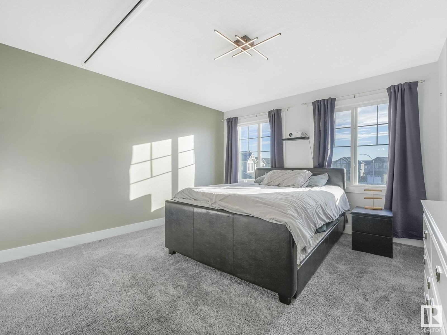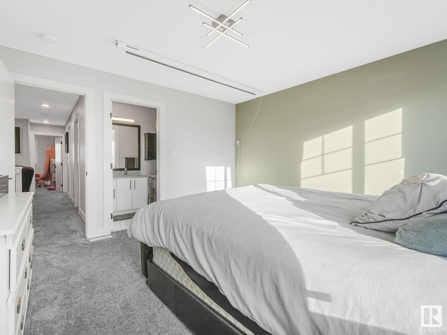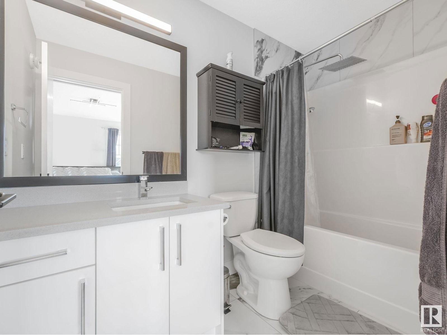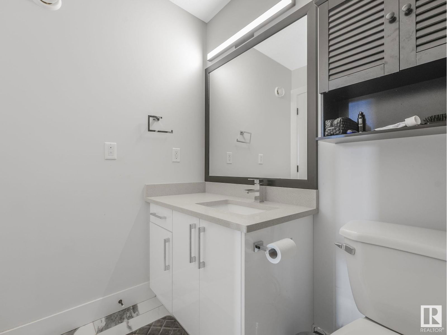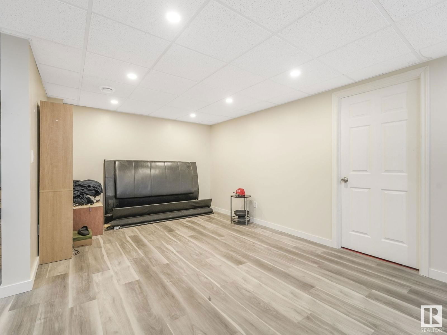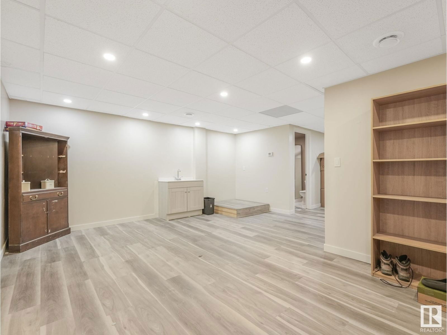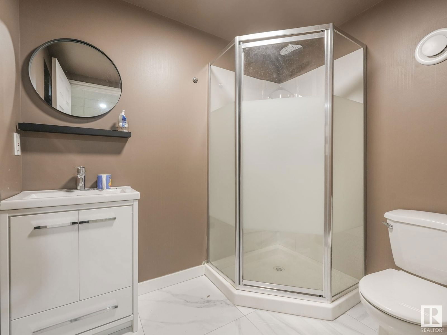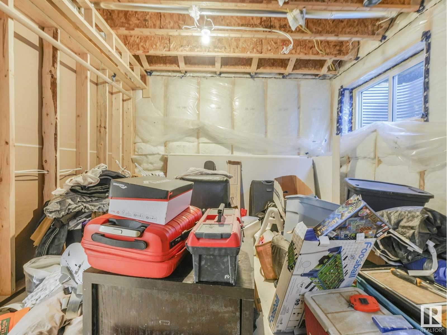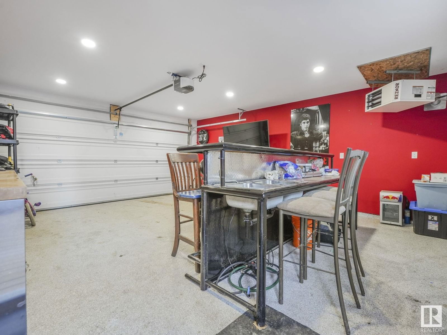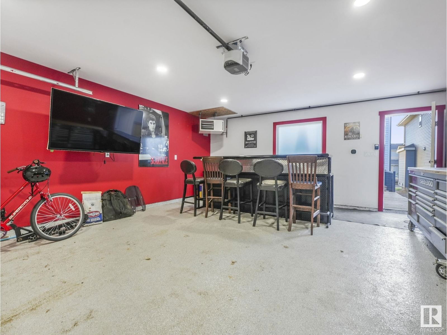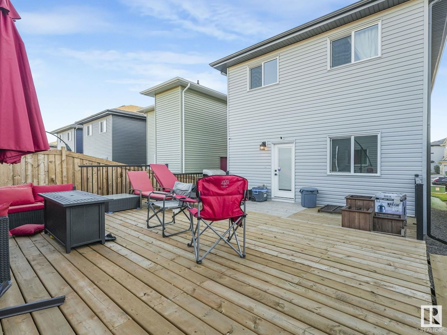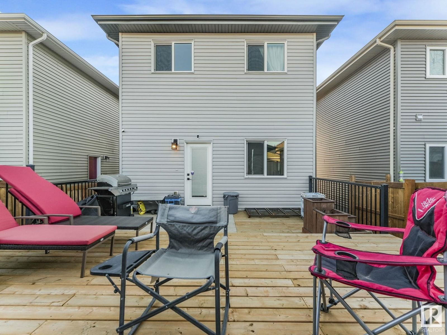6056 179 Av Nw
Edmonton, Alberta T5Y3T2
5 beds · 4 baths · 1780 sqft
Welcome to this spacious and versatile home, thoughtfully designed with an open concept floor plan, quartz counter-tops, and four full bathrooms. On the main floor, you’ll find a bedroom and a full bath, providing convenience and flexibility, while upstairs boasts three additional bedrooms, a flex room perfect for family living.The basement is partially finished, with plumbing, electrical and 2 Furnaces already in place. With possible kitchen, bedroom, and bathroom, plus a separate entrance and laundry hook-up— this is ideal for a future legal suite or extended family. Step outside to enjoy the over-sized deck and low-maintenance landscaping, perfect for outdoor living. The heated garage, featuring epoxy flooring, doubles as a man cave or workshop, offering a unique space for hobbies or relaxation. With two furnaces and numerous upgrades throughout, this home is the perfect blend of comfort, style, and opportunity. (id:39198)
Facts & Features
Building Type House, Detached
Year built 2021
Square Footage 1780 sqft
Stories 2
Bedrooms 5
Bathrooms 4
Parking
NeighbourhoodMcConachie Area
Land size 304.45 m2
Heating type Forced air
Basement typeFull (Partially finished)
Parking Type
Time on REALTOR.ca9 days
Brokerage Name: MaxWell Polaris
Similar Homes
Recently Listed Homes
Home price
$549,900
Start with 2% down and save toward 5% in 3 years*
* Exact down payment ranges from 2-10% based on your risk profile and will be assessed during the full approval process.
$5,002 / month
Rent $4,423
Savings $579
Initial deposit 2%
Savings target Fixed at 5%
Start with 5% down and save toward 5% in 3 years.
$4,408 / month
Rent $4,288
Savings $120
Initial deposit 5%
Savings target Fixed at 5%

