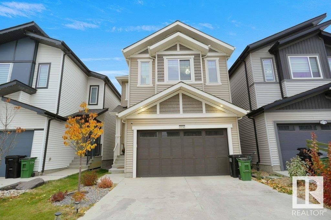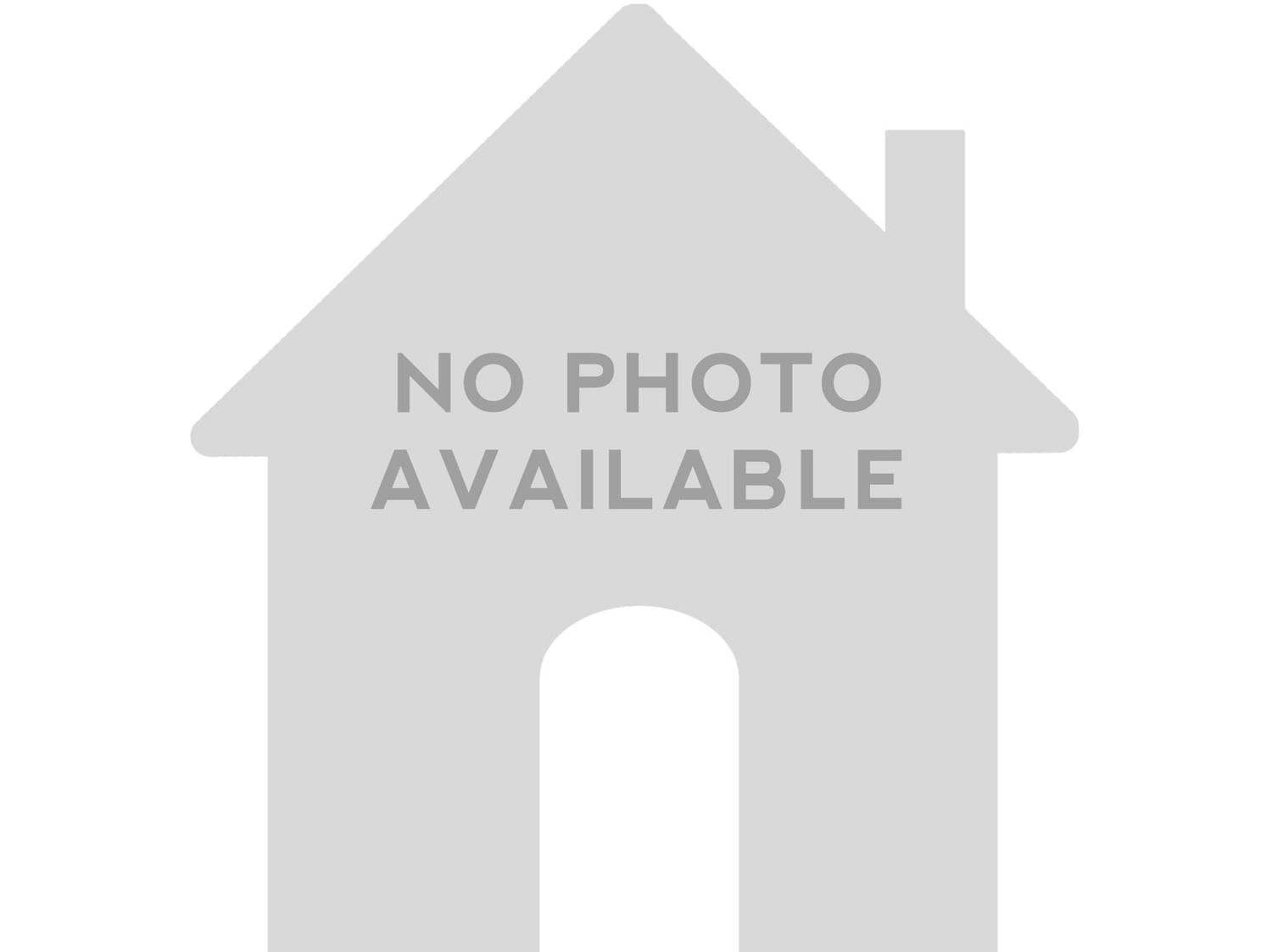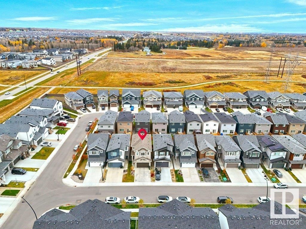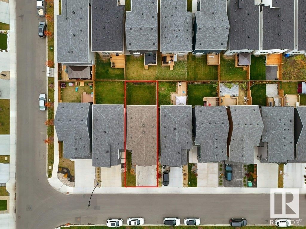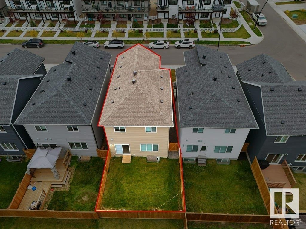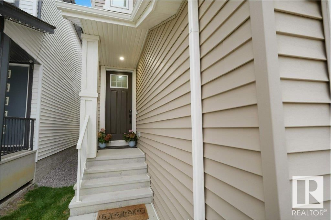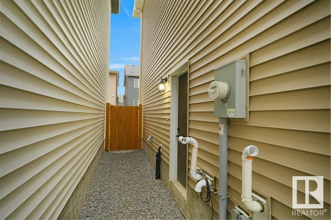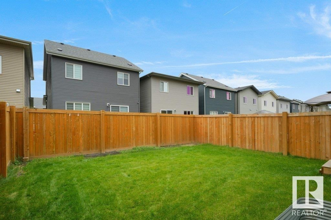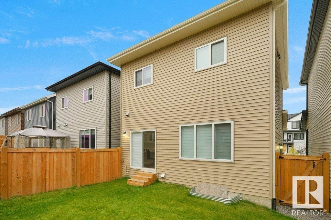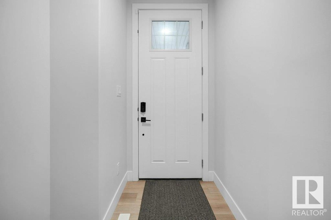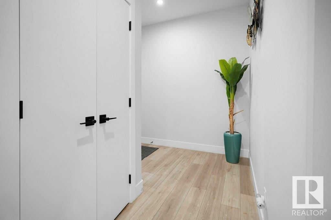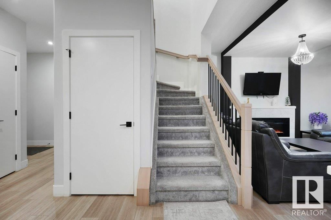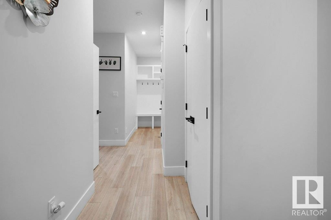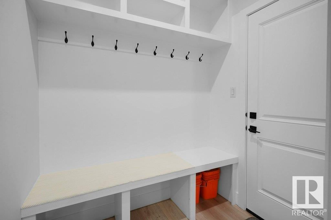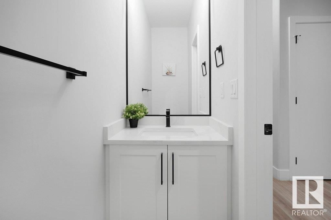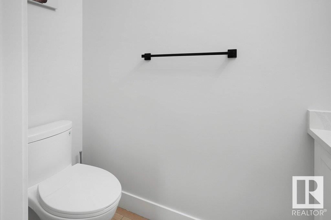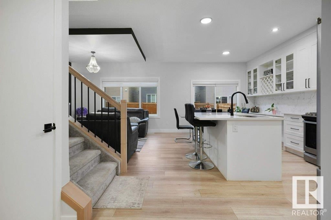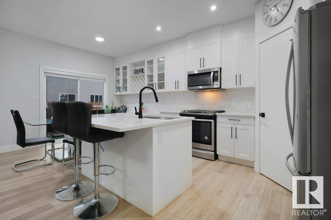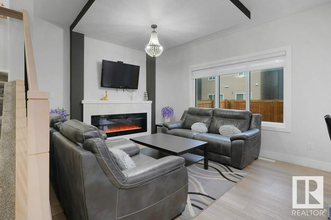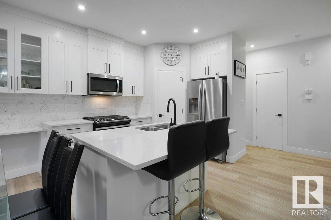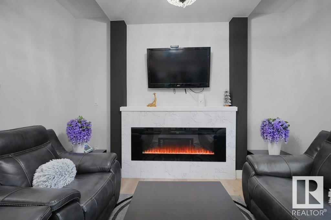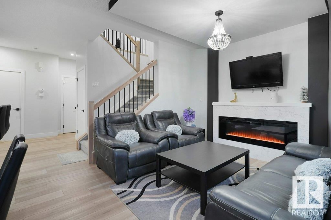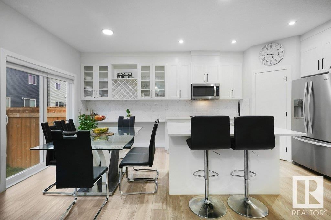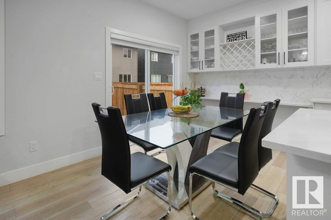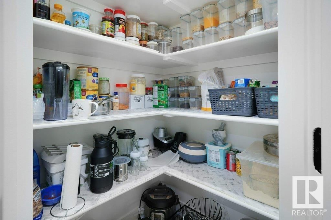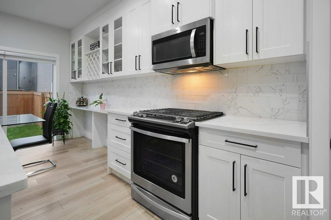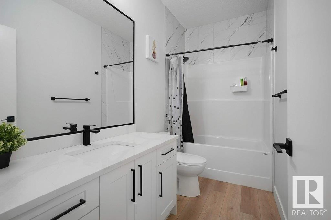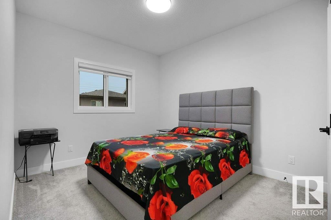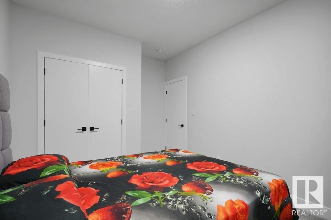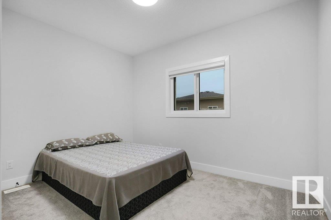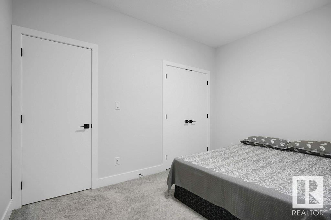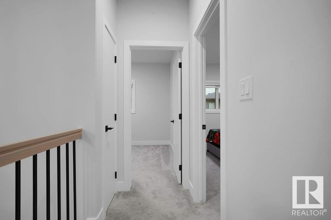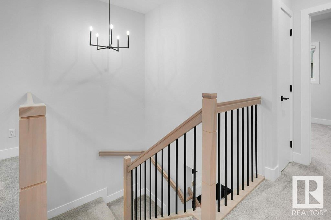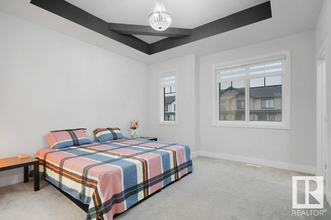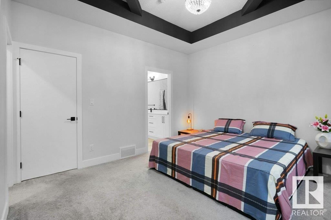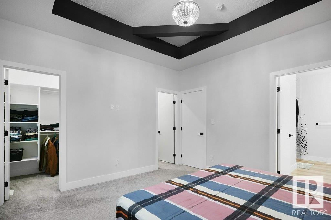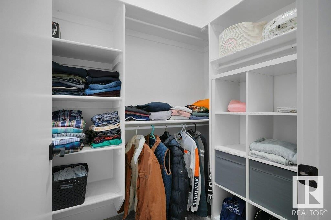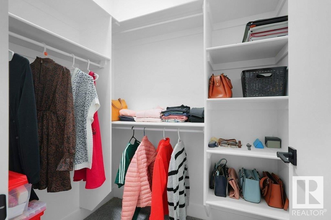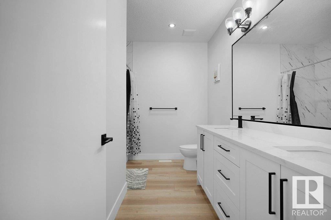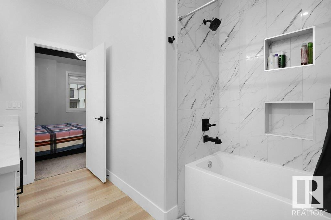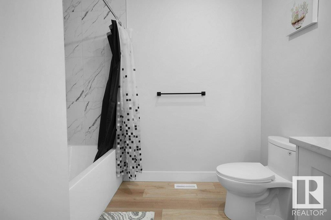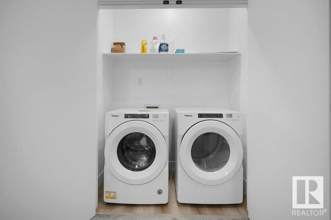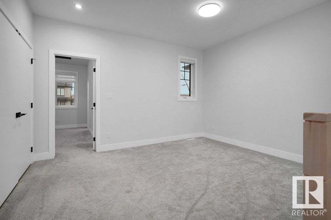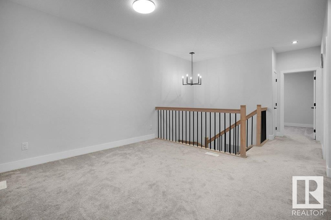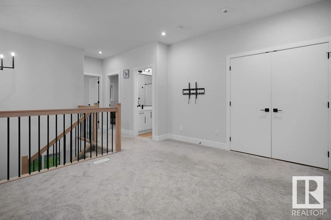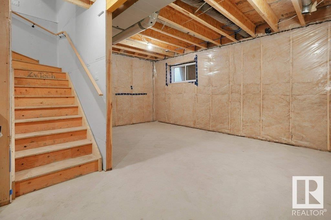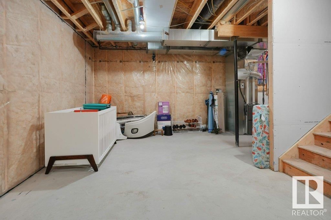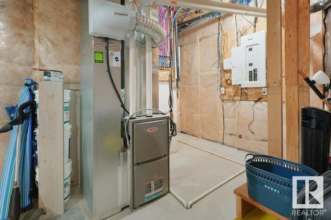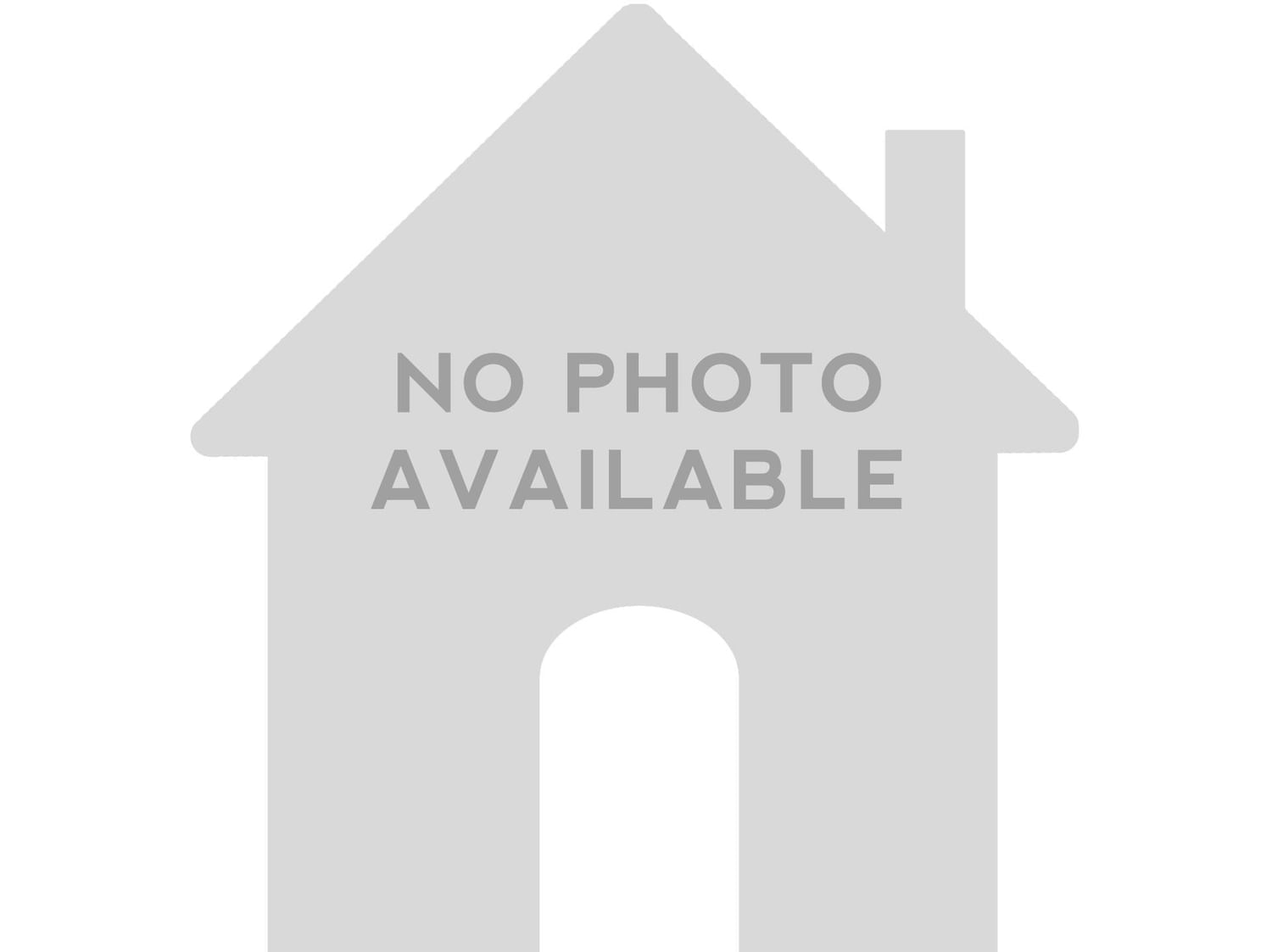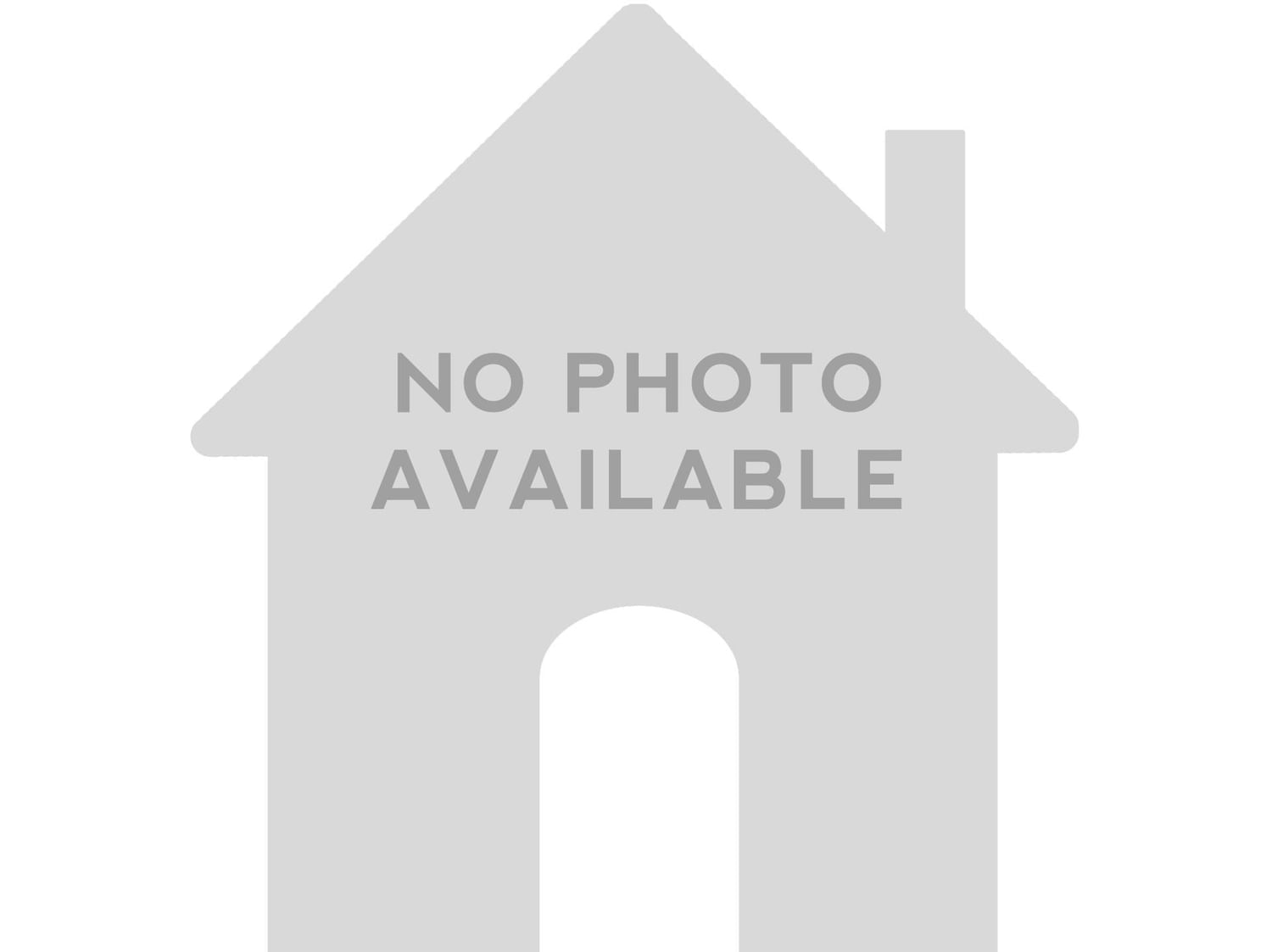19740 28 Av Nw
Edmonton, Alberta T6M1M1
3 beds · 3 baths · 1703 sqft
Beautiful 2-storey home nestled in the Heart of your favorite community in West Edmonton - THE UPLANDS!! Upon entrance you will find two double door closets, POWDER WASHROOM ON THE MAIN FLOOR , Mud room with another closet. Huge L-Shape Kitchen is equipped with STAINLESS STEEL appliances, GAS STOVE, QUARTZ COUNTERTOPS, EXTENDED KITCHEN WITH WINE RACKS and a pantry. A CUSTOM FIREPLACE FEATURE WALL in living room and a DINING NOOK opens up to a deck with a FULLY FENCED AND LANDCSAPED BACKYARD. Upstairs you'll find a MASTER BEDROOM WITH 4-PIECE ENSUITE BATHROOM, 2 Secondary bedrooms with a 3-piece common bath with a HUGE BONUS ROOM WITH A WINDOW bringing TONS OF NATURAL LIGHT and laundry. UPGRADED finishings include MDF SHELVING(no wire racks!) , SEPARATE ENTRANCE TO THE BASEMENT IS PROVIDED for future LEGAL SUITE, upgraded LIGHT fixtures, and much more! PRICED TO SELL. (id:39198)
Facts & Features
Building Type House, Detached
Year built 2021
Square Footage 1703 sqft
Stories 2
Bedrooms 3
Bathrooms 3
Parking
NeighbourhoodThe Uplands
Land size 243.83 m2
Heating type Forced air
Basement typeFull (Unfinished)
Parking Type Attached Garage
Time on REALTOR.ca19 days
Brokerage Name: RE/MAX Excellence
Similar Homes
Recently Listed Homes
Home price
$584,800
Start with 2% down and save toward 5% in 3 years*
* Exact down payment ranges from 2-10% based on your risk profile and will be assessed during the full approval process.
$5,320 / month
Rent $4,704
Savings $615
Initial deposit 2%
Savings target Fixed at 5%
Start with 5% down and save toward 5% in 3 years.
$4,688 / month
Rent $4,560
Savings $128
Initial deposit 5%
Savings target Fixed at 5%

