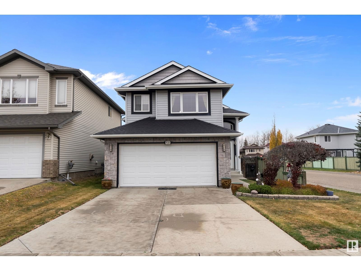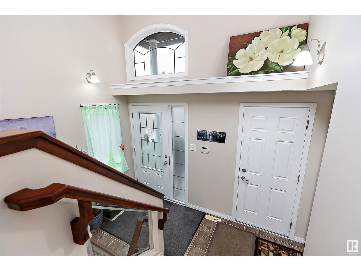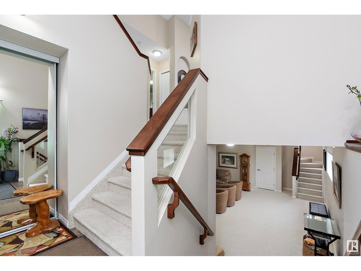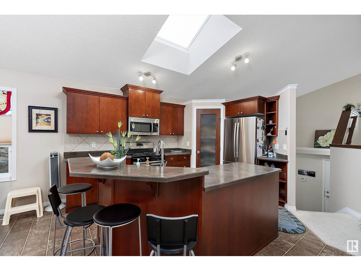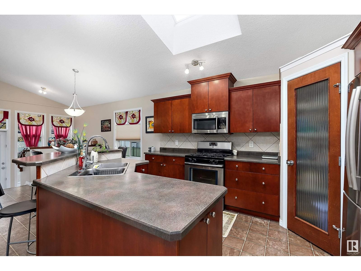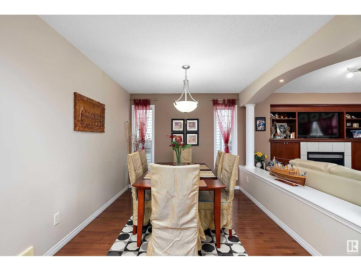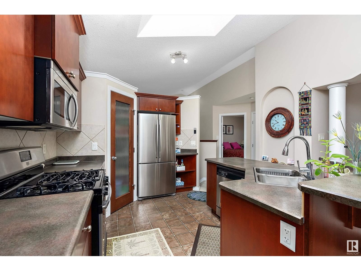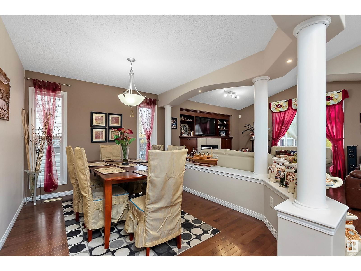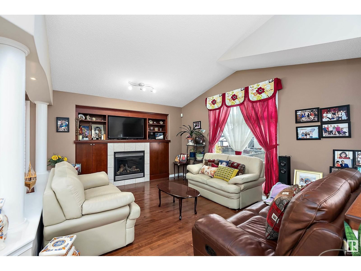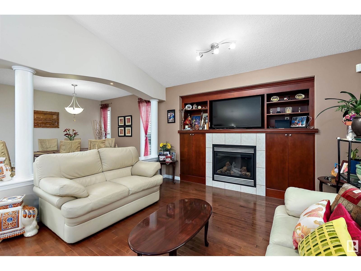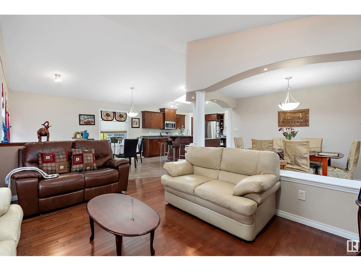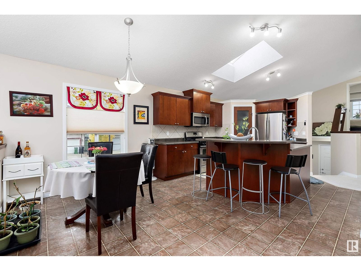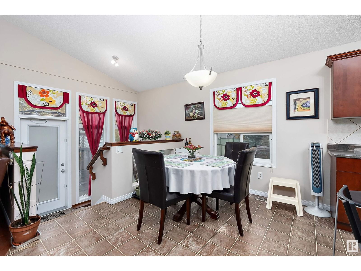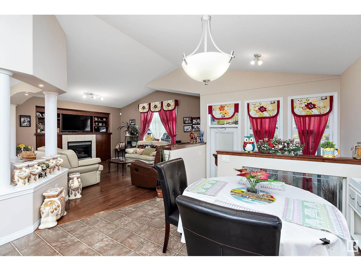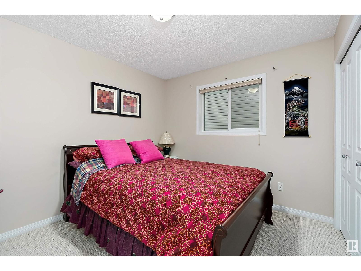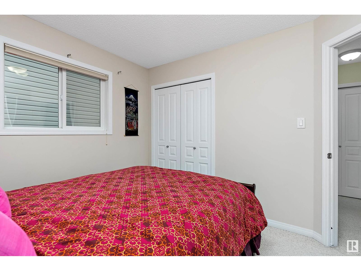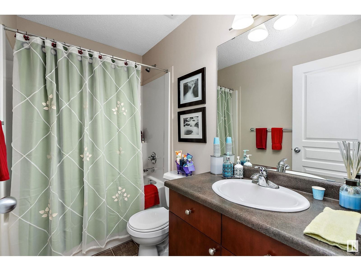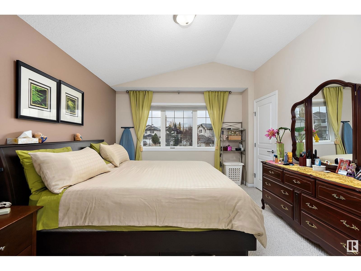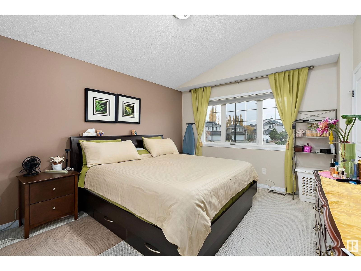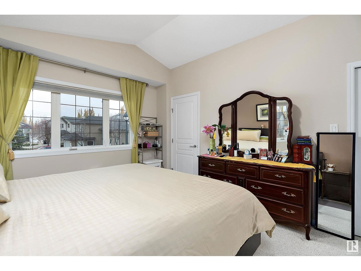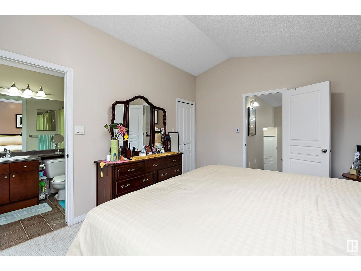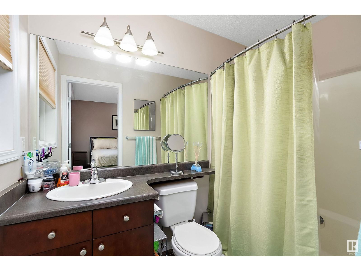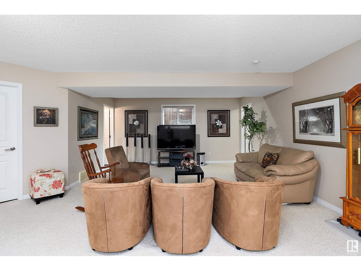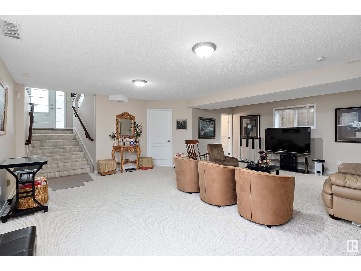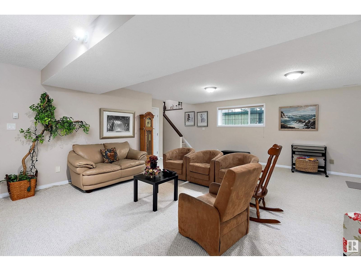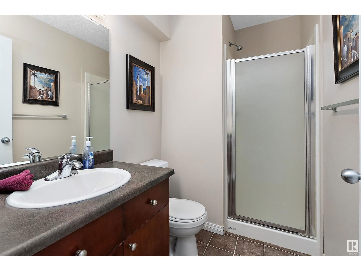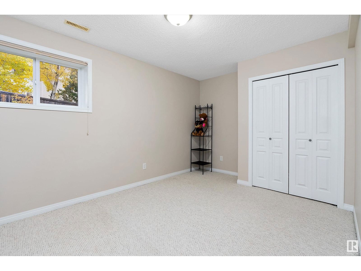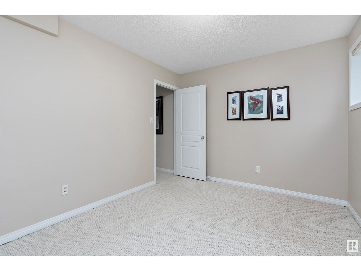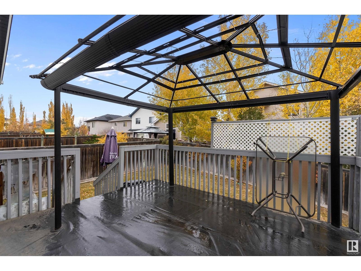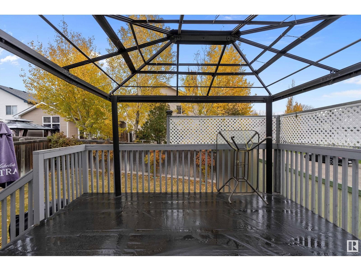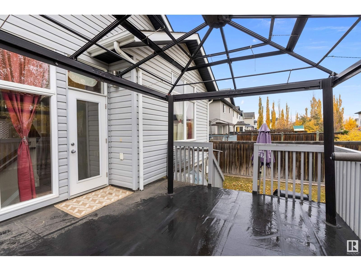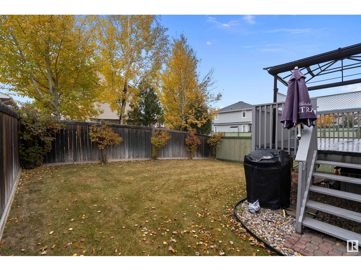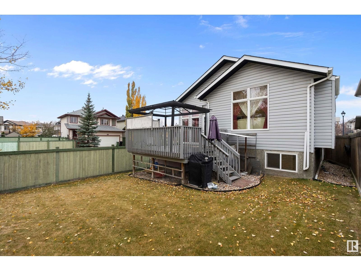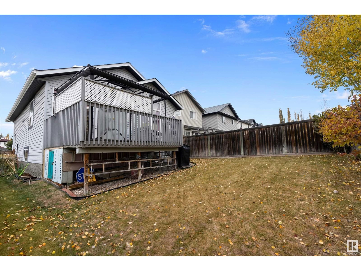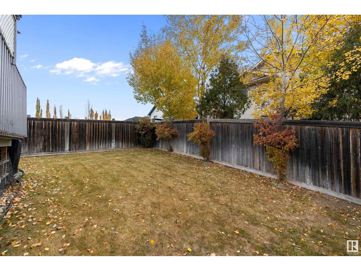9103 206 St Nw
Edmonton, Alberta T5T0W9
3 beds · 3 baths · 1356 sqft
Welcome to Suder Green, a vibrant community in Edmonton known for its beautiful parks and convenient amenities. FORMER SHOW HOME. Offering over 2100 sq ft of comfortable living space, high-vaulted ceilings and a contemporary kitchen with stainless appliances, pantry and bright skylight. Located on a corner lot with large windows throughout makes this a bright home. An open dining nook, dinning room and spacious living room with gas fireplace with maple hardwood floors are perfect for entertaining. The main level also offers a bedrooms along with a 4 piece bath. The master bedroom is on its own floor with generous walk in closet with 4 piece bath. This well maintained home a finished basement with high ceilings, an additional bedroom and 3 pc bath. Extras include Finished garage, Skylight, NEW roof Oct 2024, In floor heated basement and A/C. MOVE IN AND ENJOY! (id:39198)
Facts & Features
Building Type House, Detached
Year built 2007
Square Footage 1356 sqft
Stories
Bedrooms 3
Bathrooms 3
Parking
NeighbourhoodSuder Greens
Land size 372.59 m2
Heating type Forced air
Basement typeFull (Finished)
Parking Type Attached Garage
Time on REALTOR.ca27 days
Brokerage Name: MaxWell Progressive
Similar Homes
Recently Listed Homes
Home price
$519,900
Start with 2% down and save toward 5% in 3 years*
* Exact down payment ranges from 2-10% based on your risk profile and will be assessed during the full approval process.
$4,729 / month
Rent $4,182
Savings $547
Initial deposit 2%
Savings target Fixed at 5%
Start with 5% down and save toward 5% in 3 years.
$4,168 / month
Rent $4,054
Savings $114
Initial deposit 5%
Savings target Fixed at 5%

